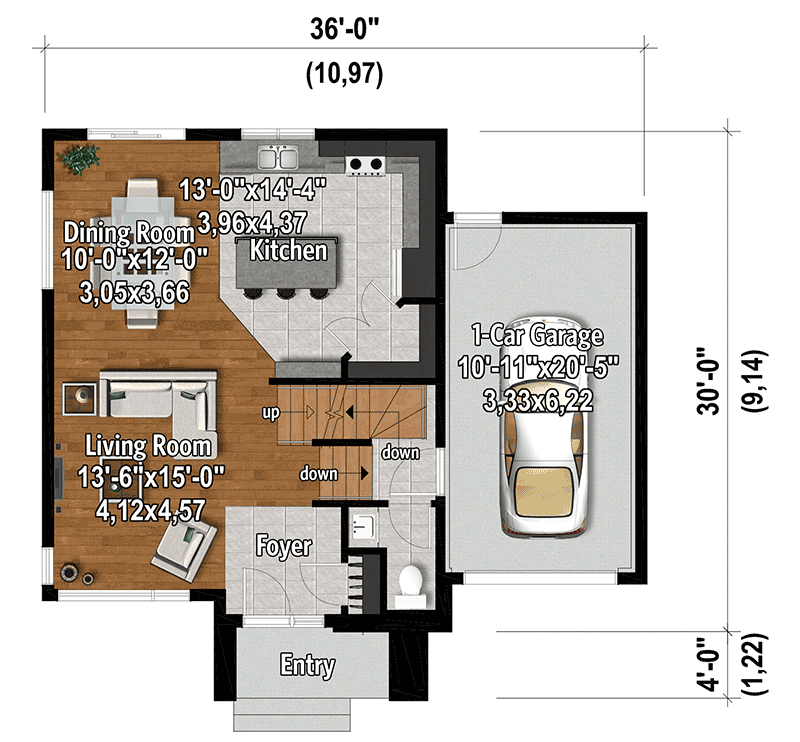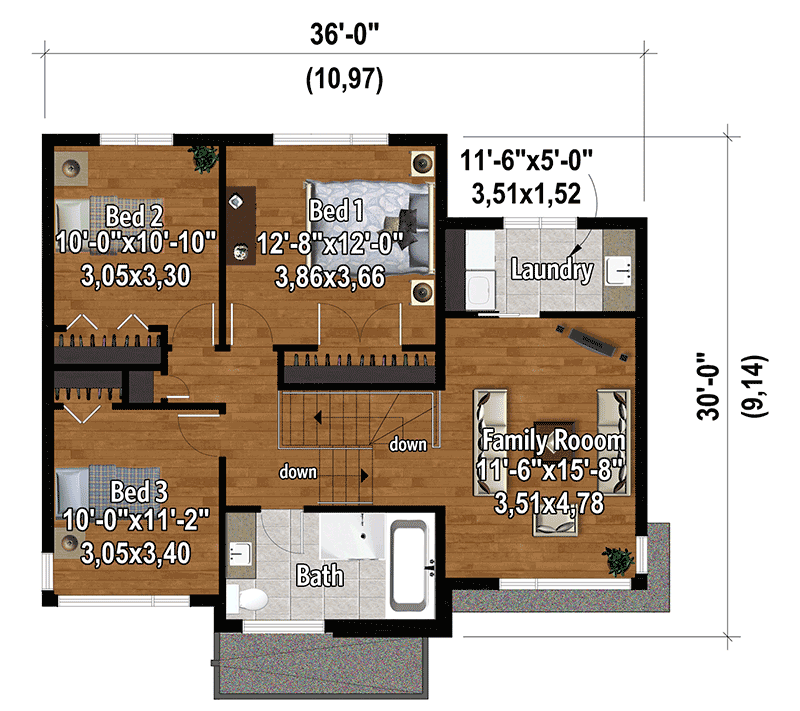Tri Level Contemporary Home Plan With Secondary Family Room Above Garage PM-80975-2-3
Page has been viewed 256 times
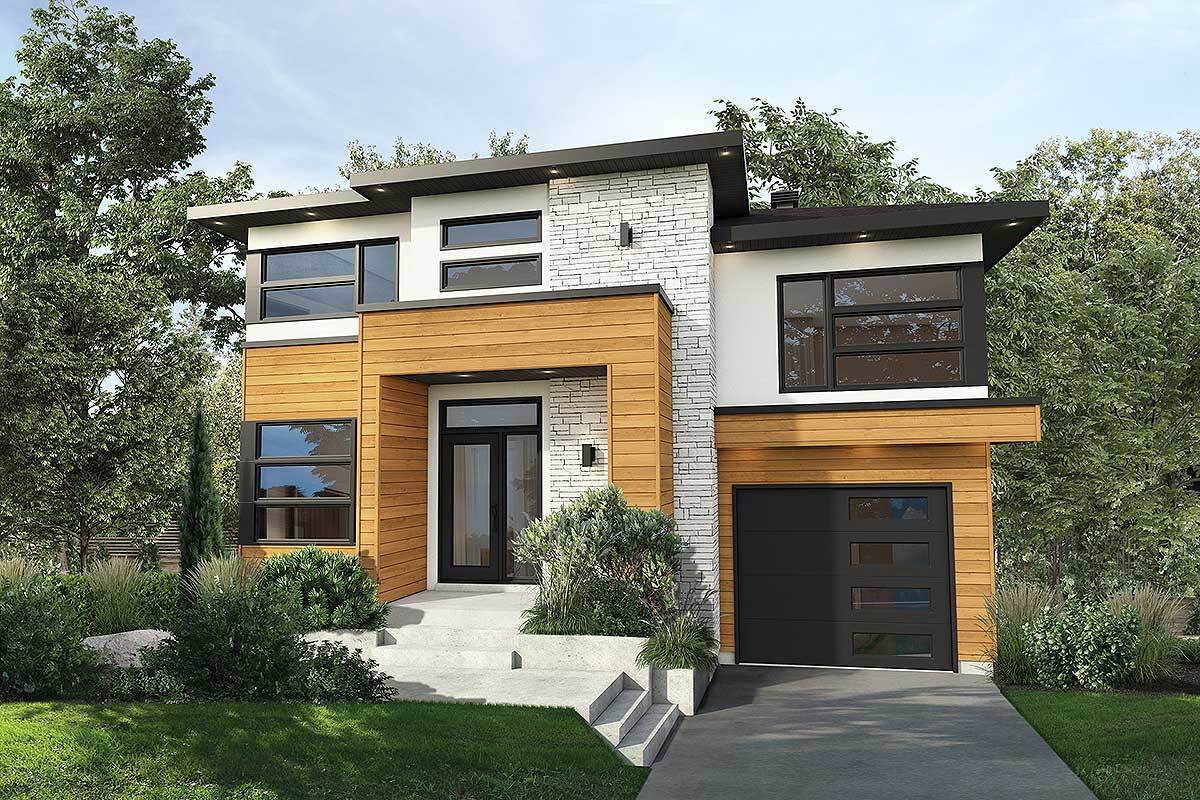
House Plan PM-80975-2-3
Mirror reverse- This tri-level, contemporary home plan's modern appeal is enhanced by stucco, stone, and horizontal wood siding.
- A coat closet greets you in the foyer as you enter. The main level is made up of open-concept shared living spaces.
- Large windows make the interior light and airy, and sliding doors off the dining area lead to the backyard.
- The kitchen features a large multi-purpose island with seating for three, as well as cabinets, counters, and appliances.
- A powder bath and a single garage bay can be found a few steps down from the main level.
- A secondary family room above the garage adjoins the laundry room.
- Climb a few more steps to reach three bedrooms and a four-fixture bathroom.
FRONT ELEVATION
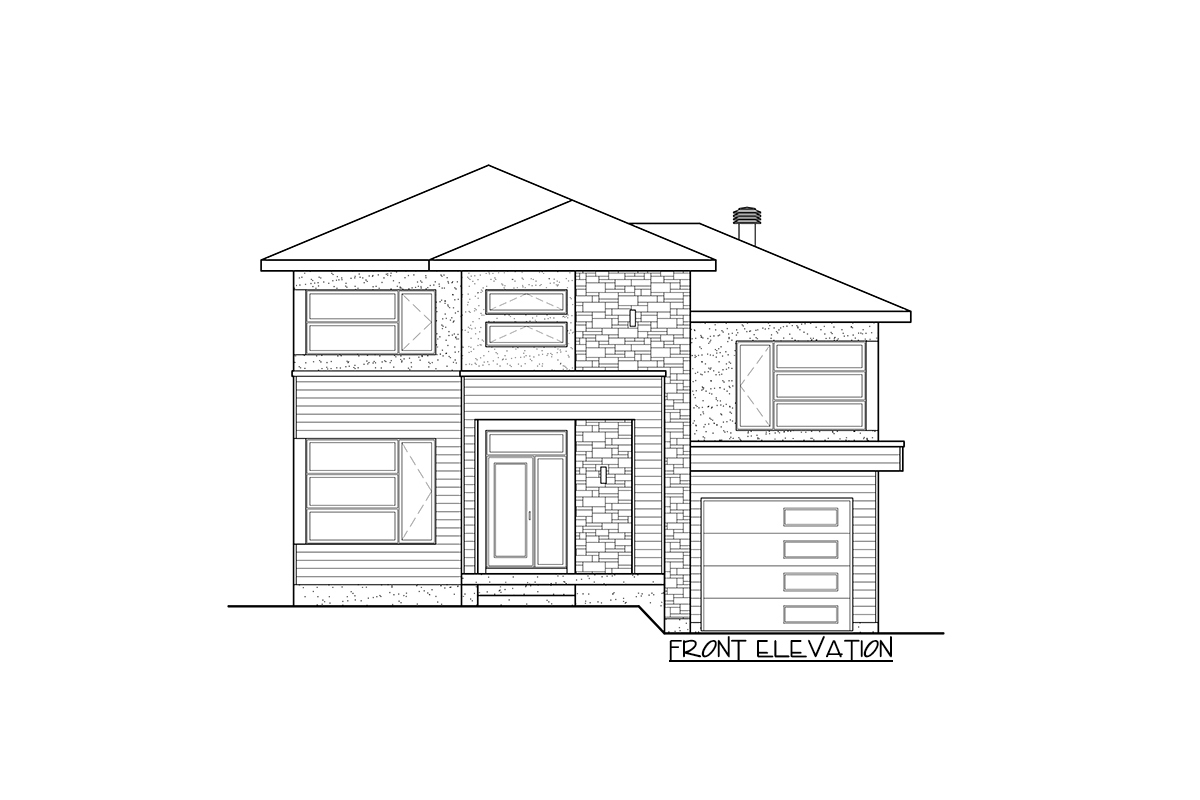
Передний фасад
LEFT ELEVATION
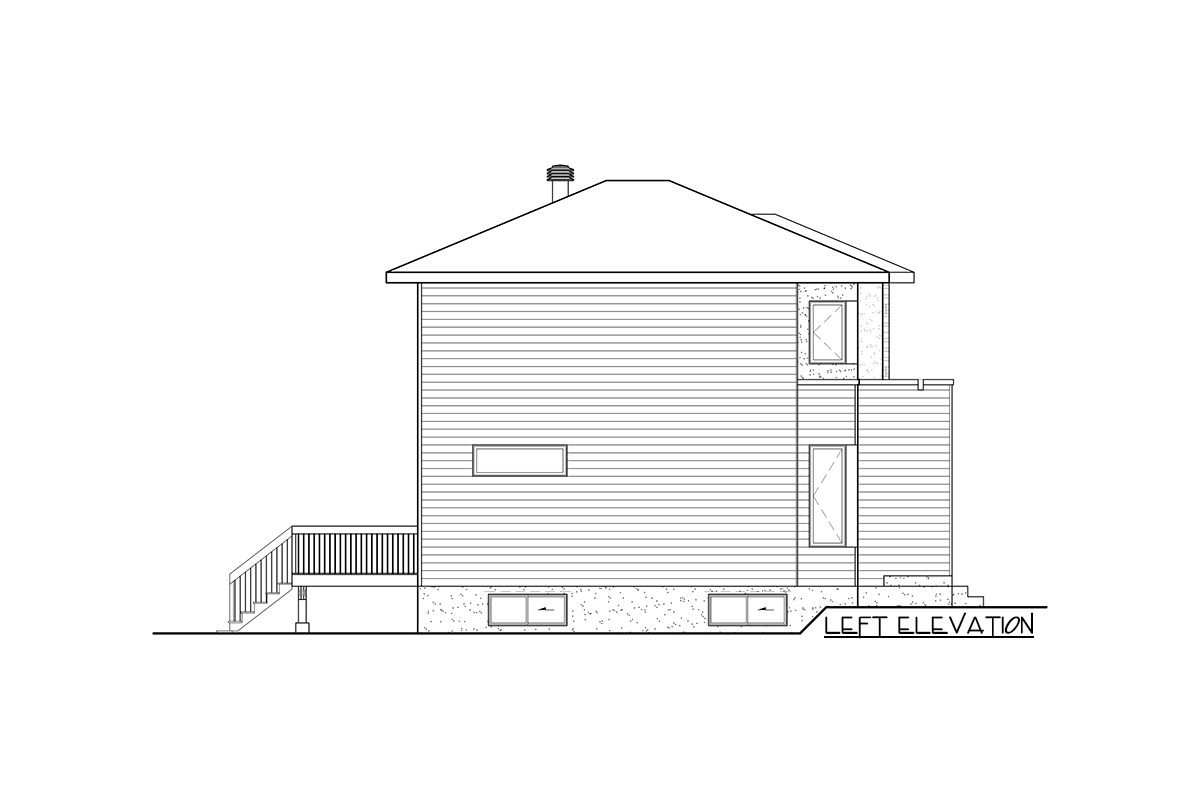
Левый фасад
REAR ELEVATION
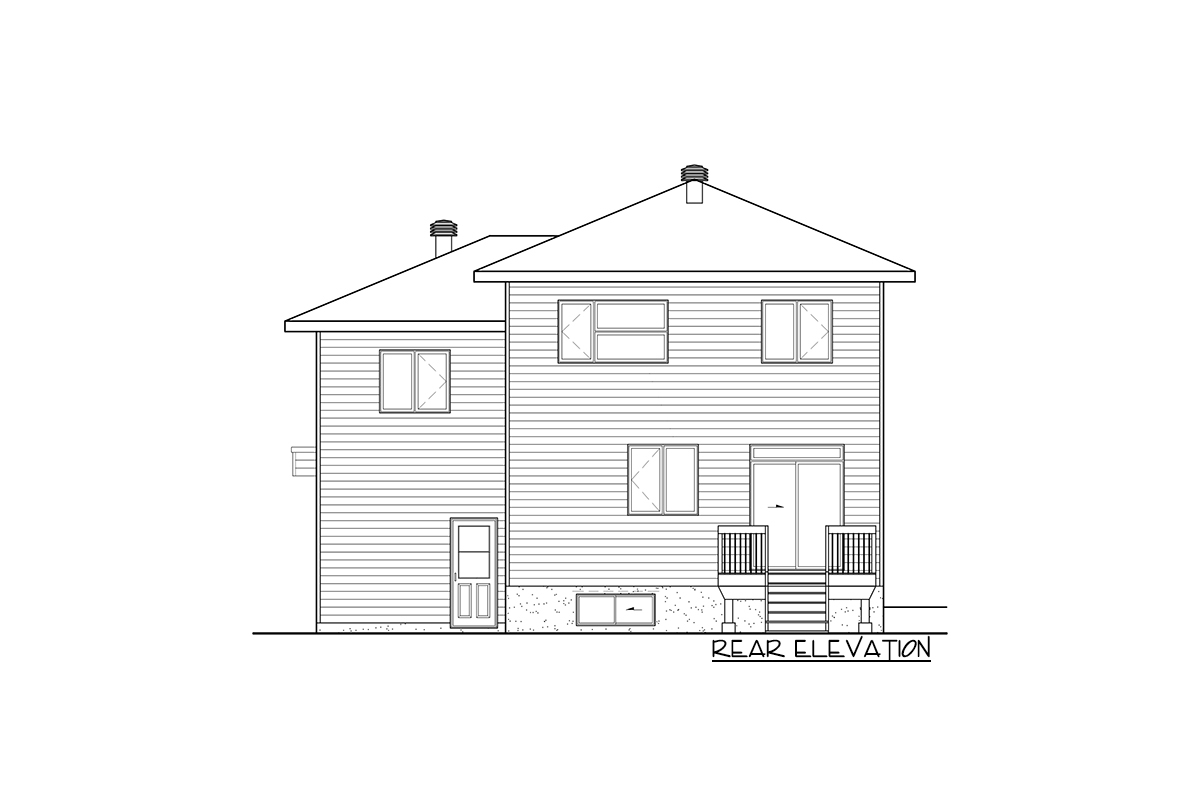
Задний фасад
RIGHT ELEVATION
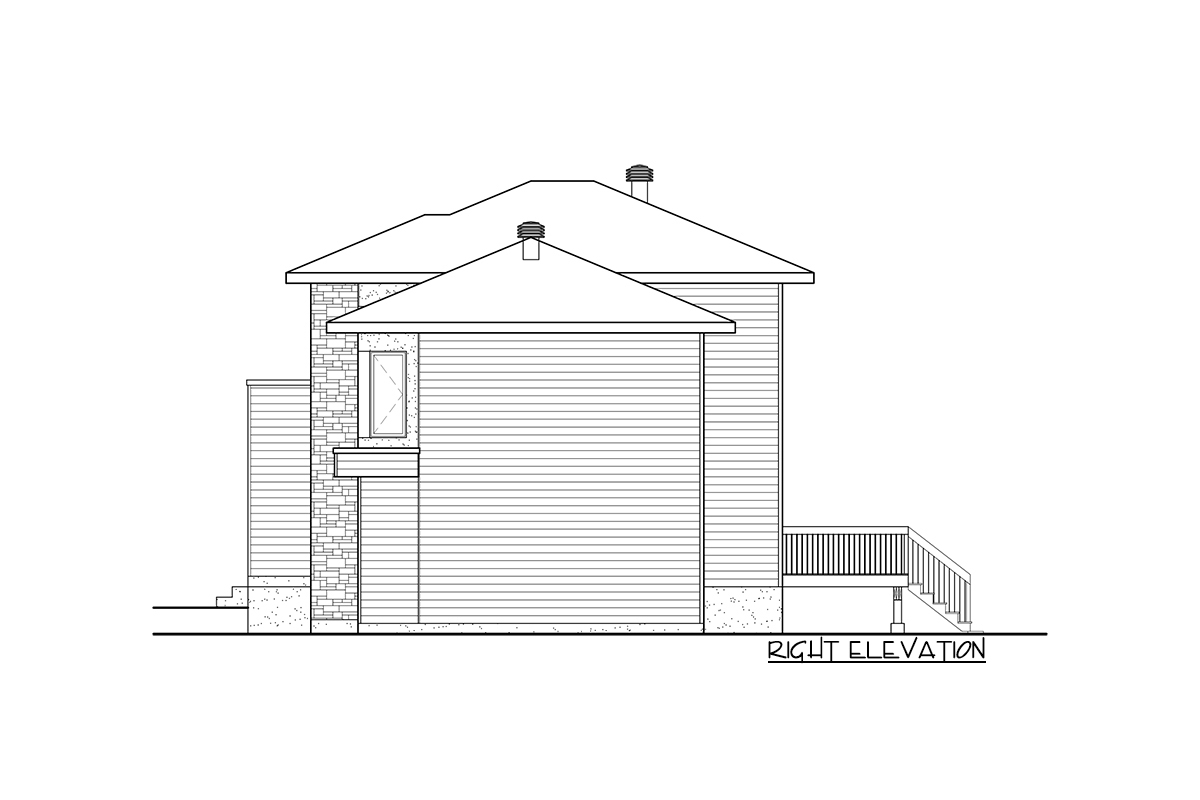
Правый фасад
Floor Plans
See all house plans from this designerConvert Feet and inches to meters and vice versa
Only plan: $250 USD.
Order Plan
HOUSE PLAN INFORMATION
Floor
2
Bedroom
3
Bath
1
Cars
1
Half bath
2
Total heating area
1660 sq.ft
1st floor square
700 sq.ft
2nd floor square
960 sq.ft
House width
36′1″
House depth
29′10″
Ridge Height
27′11″
1st Floor ceiling
8′10″
2nd Floor ceiling
7′10″
Garage Location
Front
Garage area
260 sq.ft
Exterior wall thickness
2x6
Wall insulation
11 BTU/h
Facade cladding
- stone
- stucco
- wood boarding
Living room feature
- open layout
- sliding doors
- entry to the porch
- staircase
Kitchen feature
- kitchen island
- pantry
Bedroom features
- upstair bedrooms
Plan shape
- square
Floors
House plans by size
- up to 2000 sq.feet
