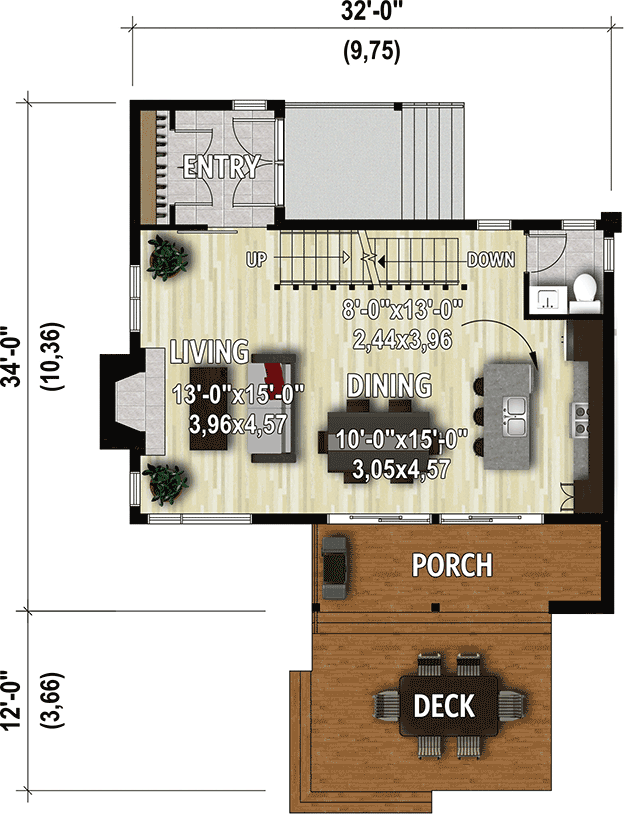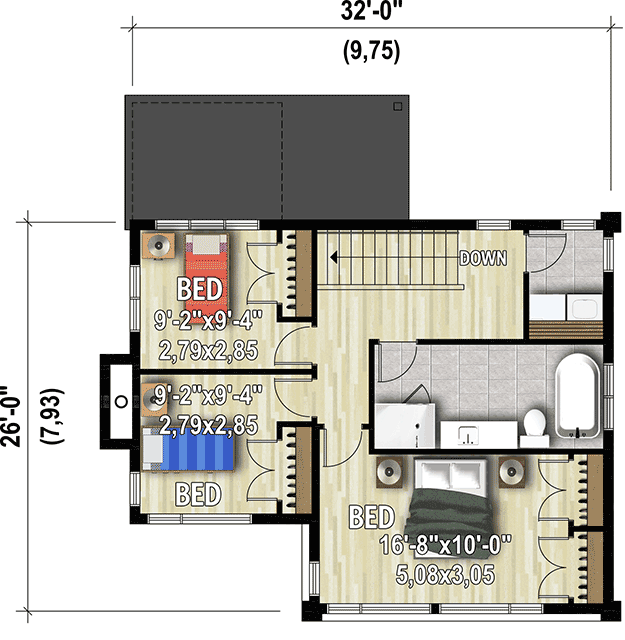Modern Two-Story House Plan with Large Covered Deck and 3 Bedrooms PM-80953-2-3
Page has been viewed 395 times
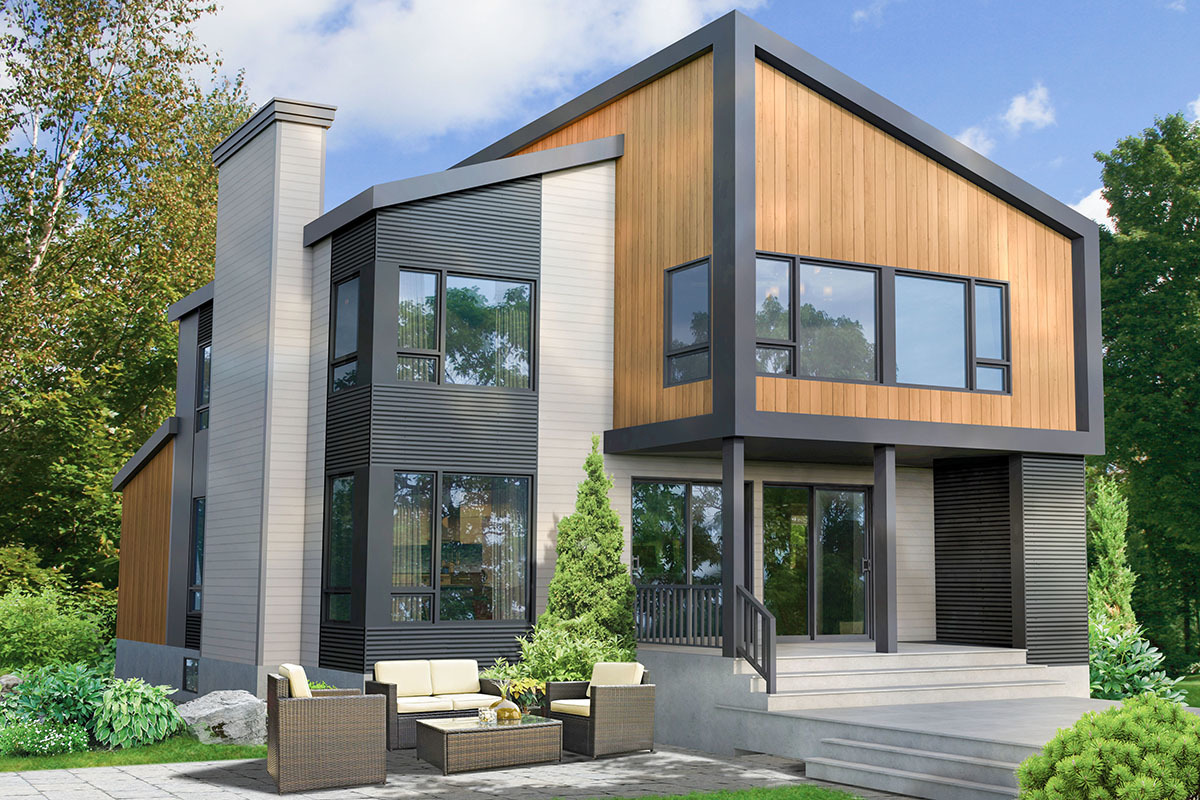
House Plan PM-80953-2-3
Mirror reverse- This modern, 3-bedroom house plan features a variety of exterior materials beneath a skillion roof, as well as metal accents to round out the design.
- The main level has an open layout and a shared living space that extends outdoors onto a covered porch and beyond to a deck.
- A fireplace serves as a focal point and can be seen from the dining room and kitchen, and a powder bath is tucked away in a corner near the kitchen.
- Three bedrooms share a bathroom with a separate tub and shower on the second level, and a laundry room is conveniently located on the first.
LEFT ELEVATION
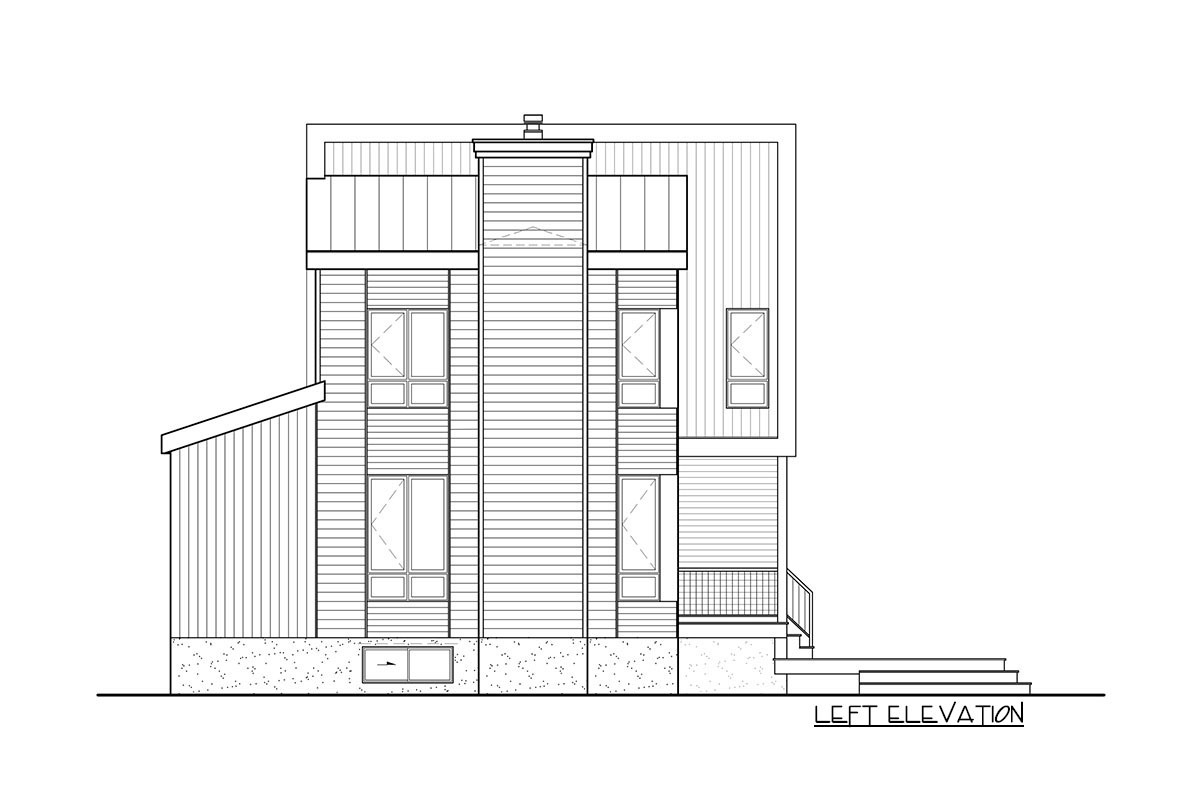
Левый фасад
REAR ELEVATION
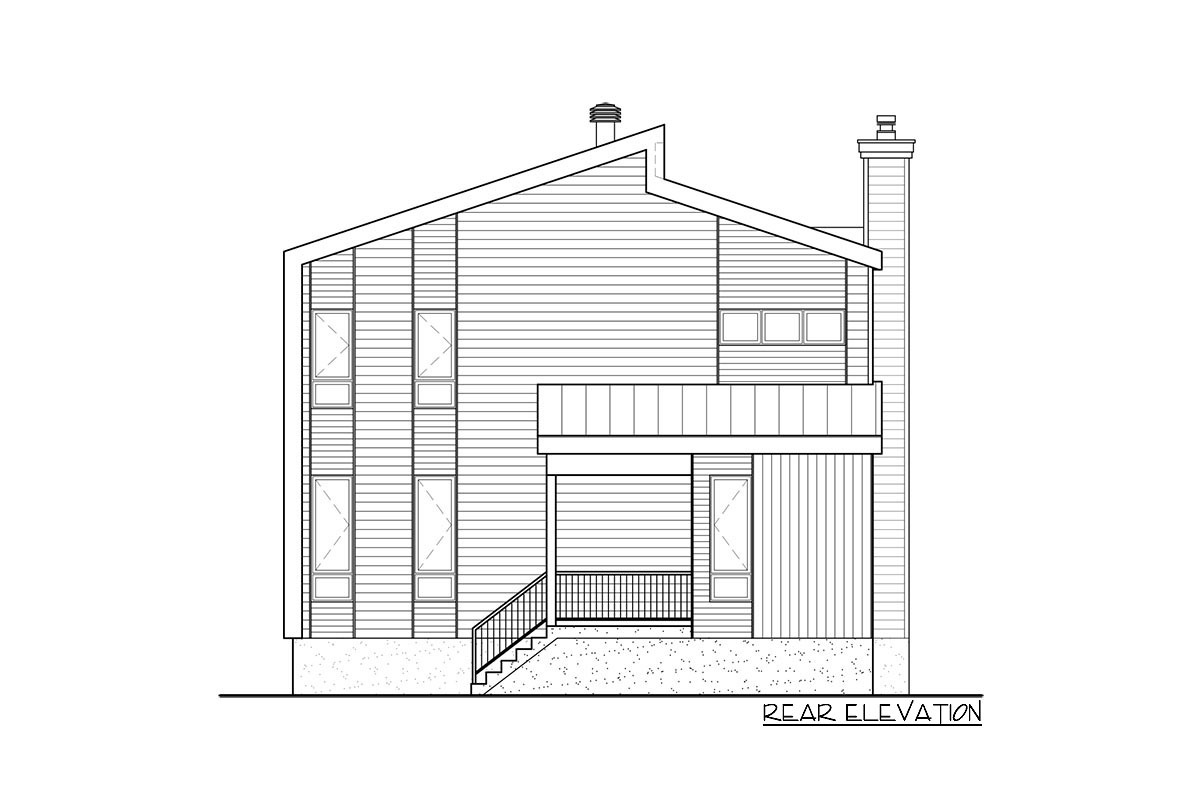
Задний фасад
RIGHT ELEVATION
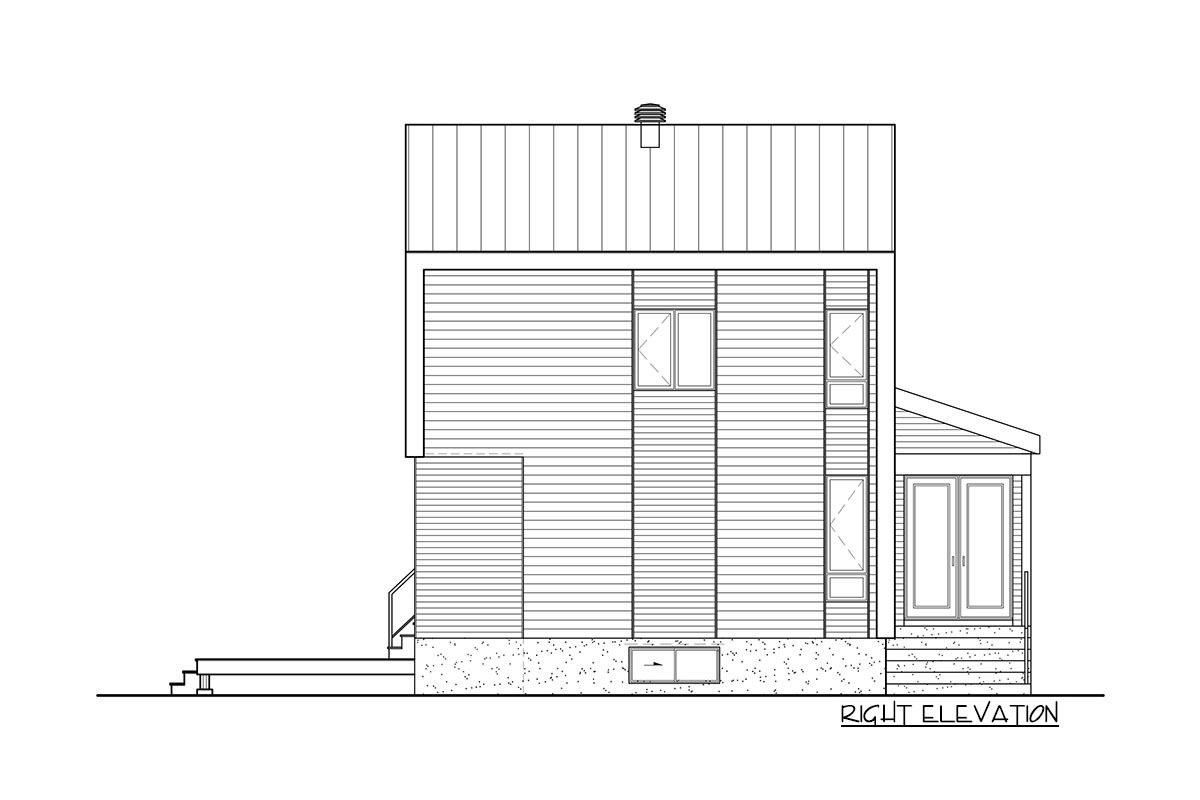
Правый фасад
Floor Plans
See all house plans from this designerConvert Feet and inches to meters and vice versa
Only plan: $250 USD.
Order Plan
HOUSE PLAN INFORMATION
Floor
2
Bedroom
3
Bath
1
Cars
none
Half bath
1
Total heating area
1480 sq.ft
1st floor square
720 sq.ft
2nd floor square
750 sq.ft
House width
32′2″
House depth
34′1″
Ridge Height
30′10″
1st Floor ceiling
9′2″
2nd Floor ceiling
7′10″
Main roof pitch
4 by 12
Rafters
- wood trusses
Exterior wall thickness
2x6
Wall insulation
11 BTU/h
Facade cladding
- horizontal siding
- wood boarding
- metal siding
Bedroom features
- upstair bedrooms
Floors
House plans by size
- up to 1500 sq.feet
House plan features
Lower Level
Outdoor living
- patio
- covered rear deck
Plan shape
- square
