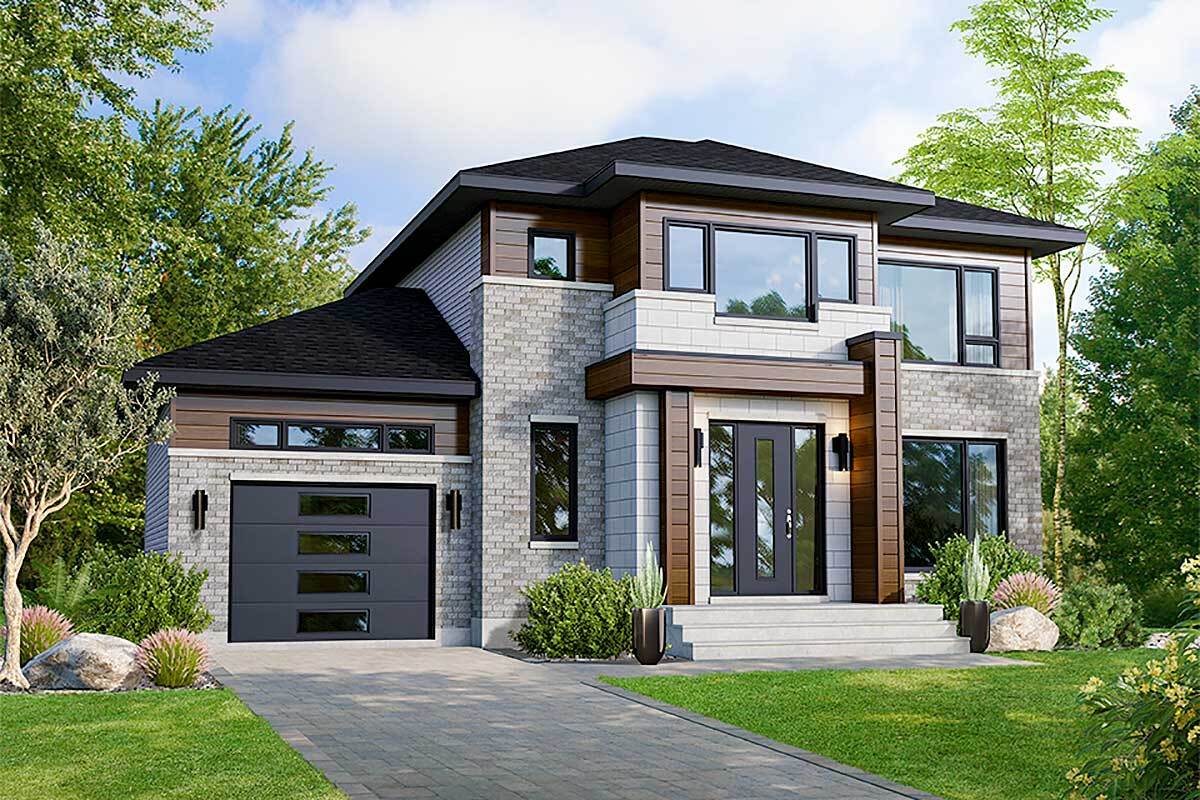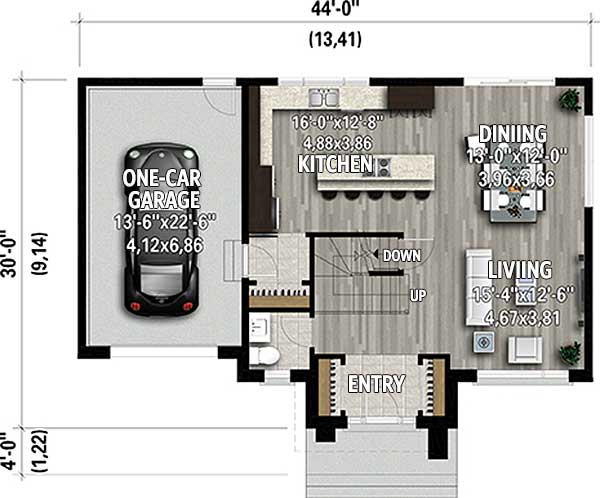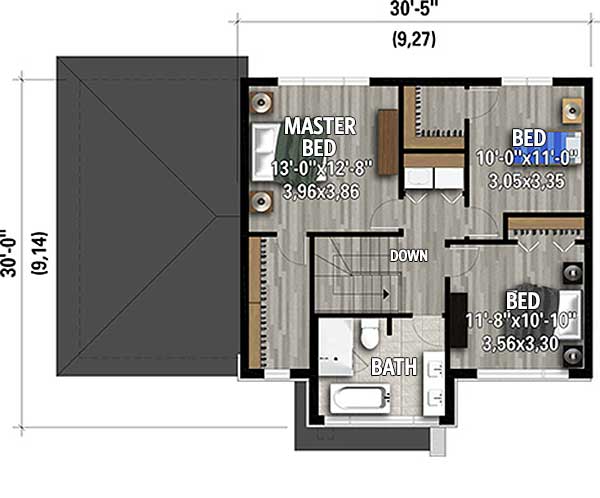Stylish 3 Bedroom Modern House Plan With Garage PM-80918-2-3
Page has been viewed 612 times

House Plan PM-80918-2-3
Mirror reverse- This modern, three-bedroom house plan includes a striking front elevation with elements of concrete and wood siding.
- Upon entry, a pair of closets surround the foyer. You enter a space with an open floor plan that offers clear sight lines between the living area, dining room, and kitchen.
- The kitchen has a large island with seating for five people and lots of workspace.
- The dining room's sliding doors open to the outside, adding to the main floor's natural lighting.
- Three bedrooms, two sizable walk-in closets, a bathroom with five fixtures, and a laundry closet are all located on the second floor.
- A modest landing with a coat closet may be reached from the garage.
Floor Plans
See all house plans from this designerConvert Feet and inches to meters and vice versa
Only plan: $250 USD.
Order Plan
HOUSE PLAN INFORMATION
Floor
2
Bedroom
3
Bath
1
Cars
1
Half bath
1
Dimensions
Total heating area
1660 sq.ft
1st floor square
830 sq.ft
2nd floor square
830 sq.ft
Basement square
830 sq.ft
House width
43′12″
House depth
29′10″
Ridge Height
27′11″
1st Floor ceiling
9′0″
2nd Floor ceiling
8′0″
Garage type
- Attached
Garage Location
Front
Garage area
330 sq.ft
Exterior wall thickness
2x6
Wall insulation
11 BTU/h
Facade cladding
- stone
- brick
- horizontal siding
- wood boarding
Living room feature
- open layout
- sliding doors
- entry to the porch
- staircase
Kitchen feature
- kitchen island
Bedroom features
- Walk-in closet
- upstair bedrooms
Facade type
- Brick house plans
Plan shape
- rectangular
Floors
House plans by size
- up to 2000 sq.feet







