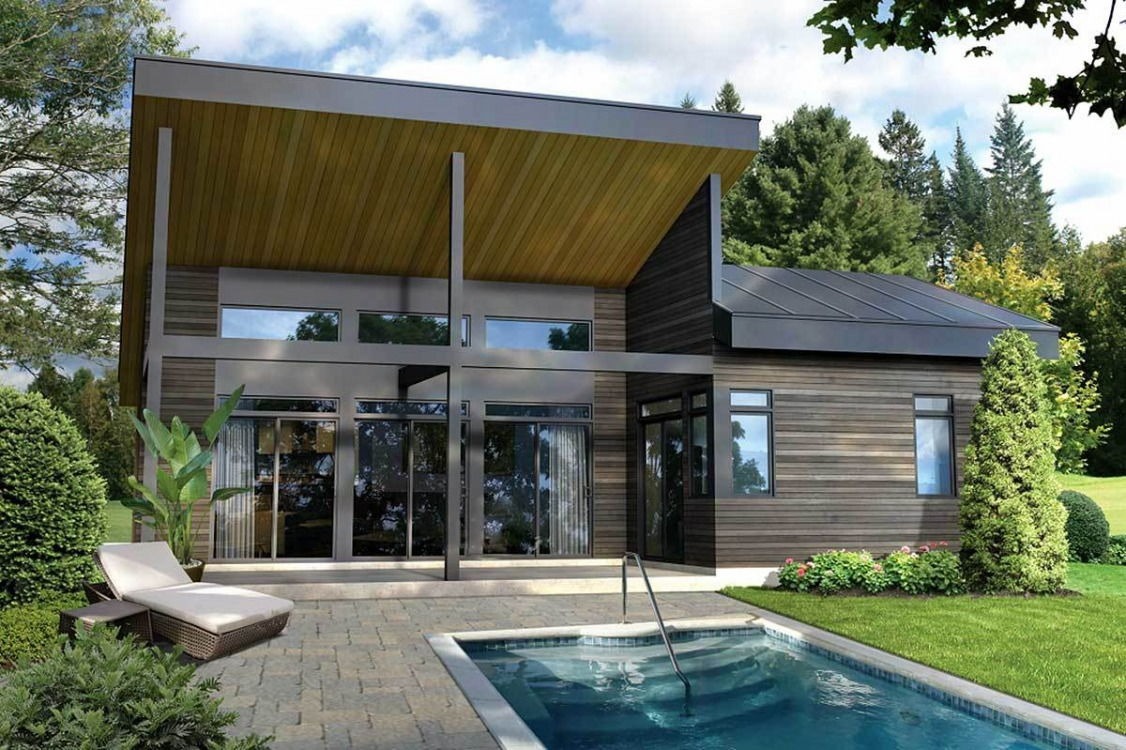Small House With Large Windows
Page has been viewed 273 times

House Plan PM-80894-1-2
Mirror reverse- This house plan is suitable for a small footprint. Its width is less than 30' and square footage is up to 1000 sqft.
- A dramatic shed roof over the main living area gives you 14' vaulted ceilings that soar up.
- The wood stove warms the whole living area from the kitchen to the eating and living spaces.
- One one side you have three sliding glass doors and on the other side, you have three huge windows, creating a bright and airy space.
- There are sliding glass doors too in the master suite.
- A second bedroom acts as a guest suite or family bedroom.
Convert Feet and inches to meters and vice versa
Only plan: $0 USD.
Order Plan






