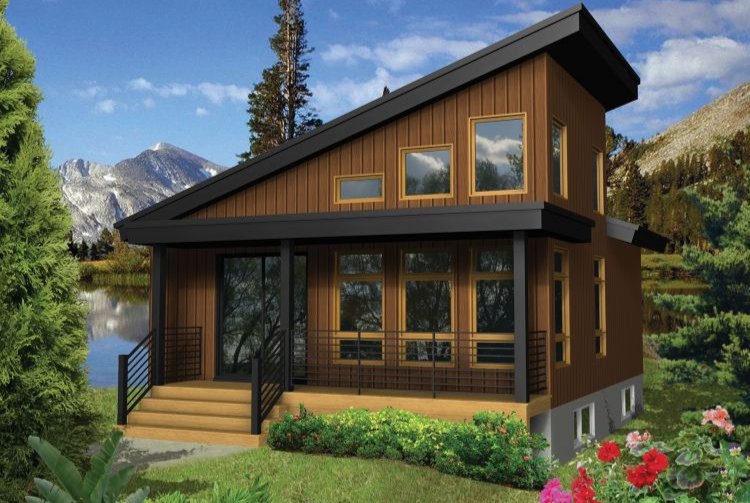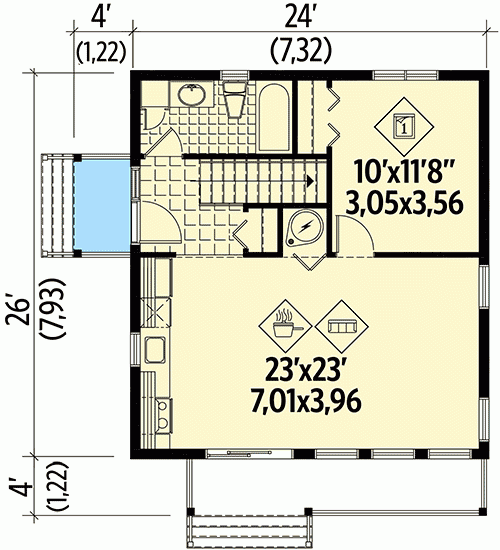Plan PM-80813-1-1: One-story Modern House Plan For Narrow Lot
Page has been viewed 947 times

House Plan PM-80813-1-1
Mirror reverse- The one-story American house plan with an area of 58 sq.m
- This one-bedroom cottage has a modern look thanks to a lean-to roof and a spacious room inside.
- A covered veranda along the right façade can be accessed through sliding doors. Rising into the house you get into the living room with a high sloping ceiling and windows two stories high.
- The main interior space creates a feeling of spaciousness. The remaining part of the house area is a bedroom with an adjoining bathroom and a lobby with a built-in wardrobe.
- The staircase leads to an unequipped basement that you can use to your taste.
Convert Feet and inches to meters and vice versa
Only plan: $100 USD.
Order Plan
HOUSE PLAN INFORMATION
Quantity
Floor
1
Bedroom
1
Bath
1
Cars
none
Dimensions
Total heating area
620 sq.ft
1st floor square
620 sq.ft
House width
23′11″
House depth
25′11″
Ridge Height
20′8″
1st Floor ceiling
7′10″
Walls
Exterior wall thickness
2x6
Wall insulation
11 BTU/h
Bedroom features
- First floor master
Facade type
- Wood siding house plans






