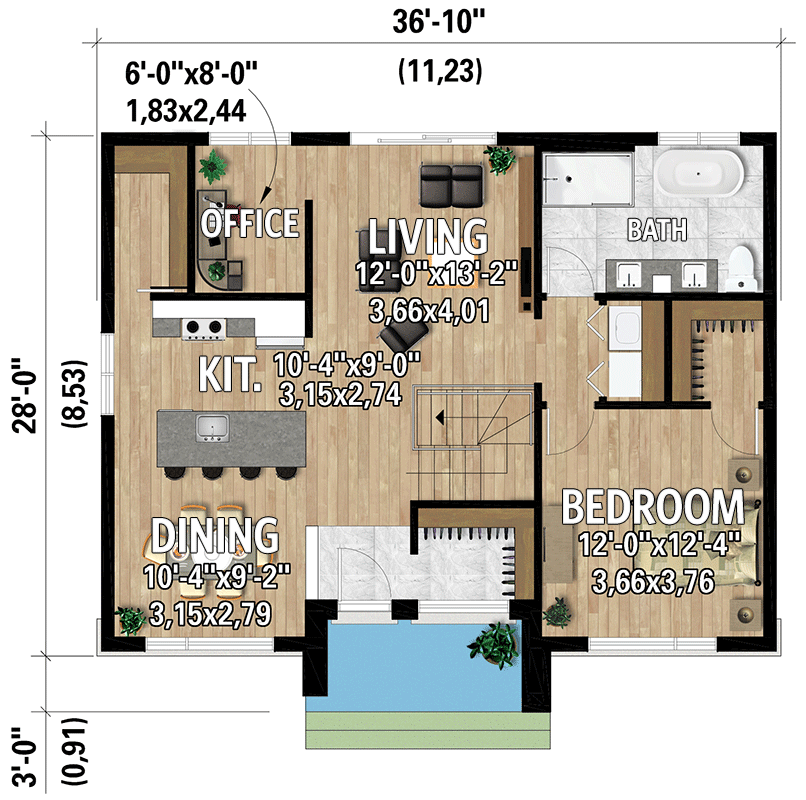One Bedroom Contemporary Cottage Under 1000 Square Feet With Large Windows PM-801144-1-1
Page has been viewed 671 times
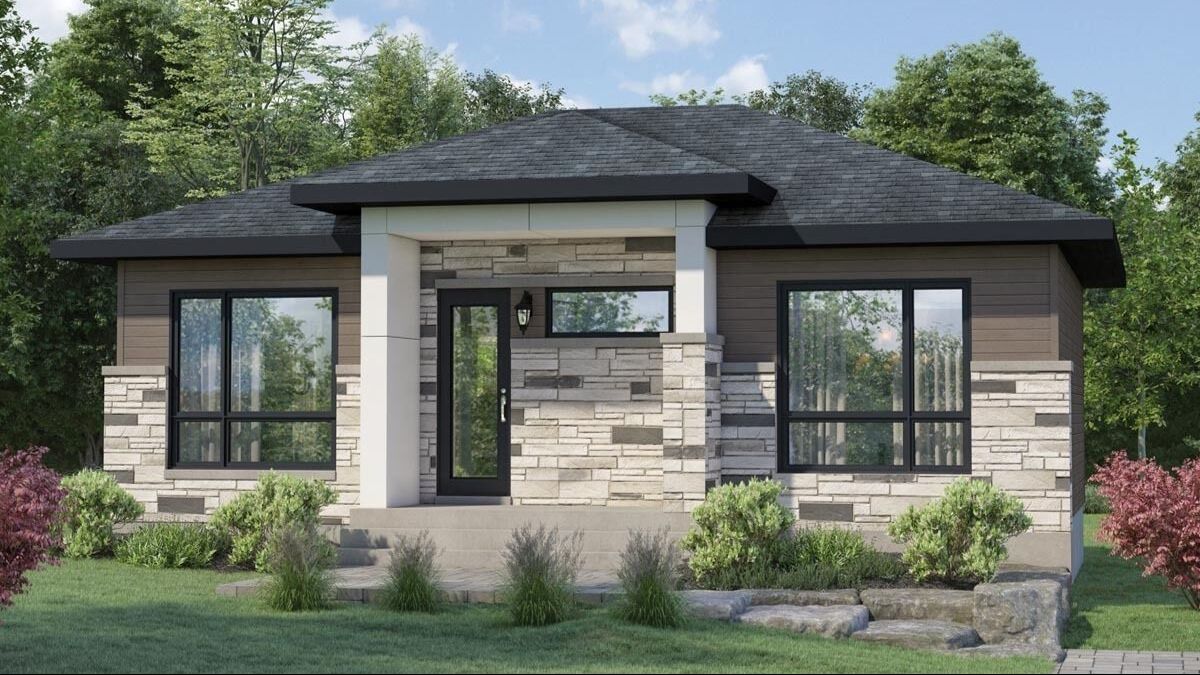
House Plan PM-801144-1-1
Mirror reverse- This one-bedroom, one-story house plan features 988 square feet of heated living space hidden behind an appealing exterior with stone accents and plenty of windows.
- There is a walk-in pantry in the kitchen, as well as an office or reading corner.
- The laundry room is located between the bedroom and the bathroom, which has two vanities, a shower, and a tub.
LEFT ELEVATION
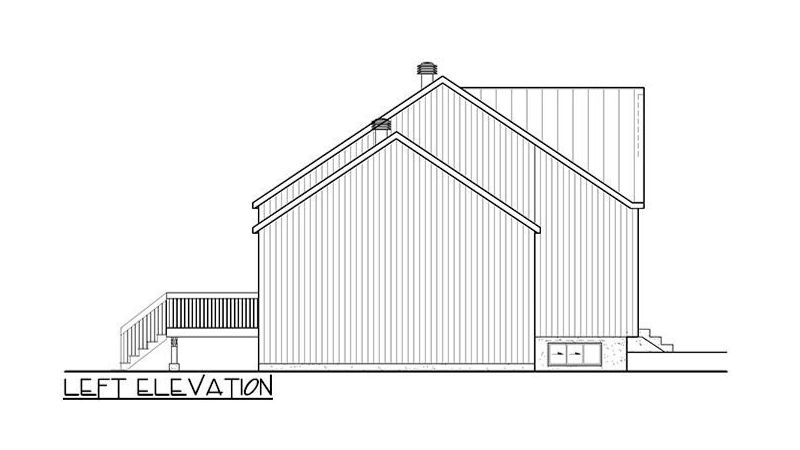
Левый фасад
REAR ELEVATION
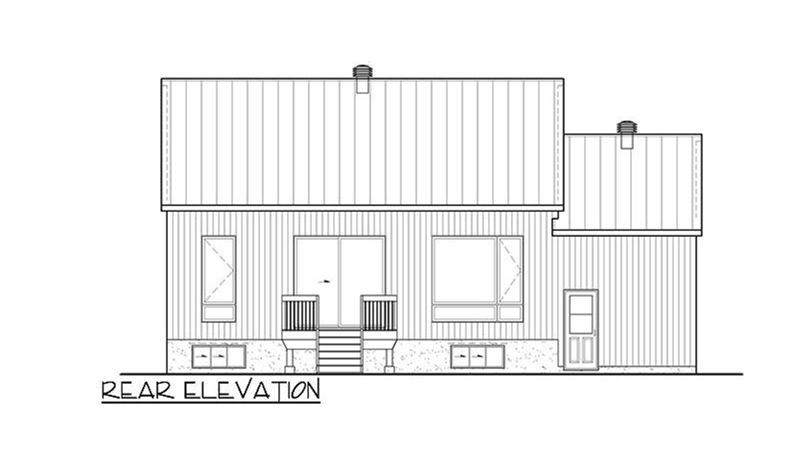
Задний фасад
RIGHT ELEVATION
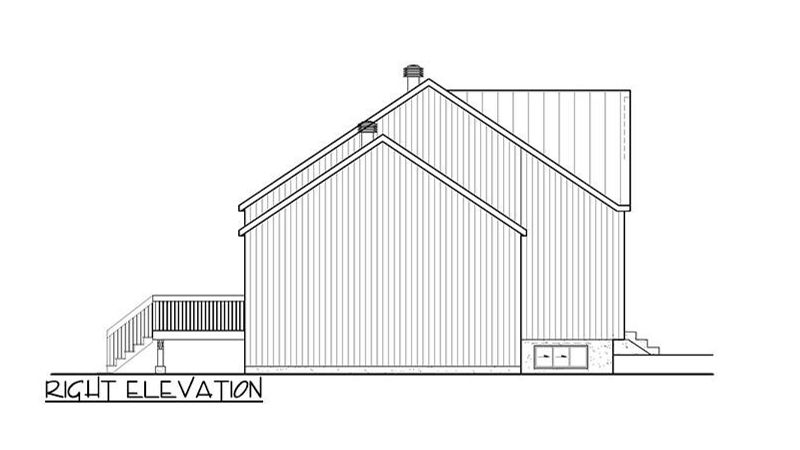
Правый фасад
Convert Feet and inches to meters and vice versa
Only plan: $200 USD.
Order Plan
HOUSE PLAN INFORMATION
Floor
1
Bedroom
1
Bath
1
Cars
none
Total heating area
980 sq.ft
1st floor square
980 sq.ft
House width
36′1″
House depth
27′11″
Ridge Height
20′0″
1st Floor ceiling
8′10″
Exterior wall thickness
2x6
Wall insulation
11 BTU/h
Facade cladding
- stone
- horizontal siding
Living room feature
- open layout
- sliding doors
- staircase
Kitchen feature
- kitchen island
- pantry
Floors
House plans by size
House plan features
Lower Level
Plan shape
- rectangular
