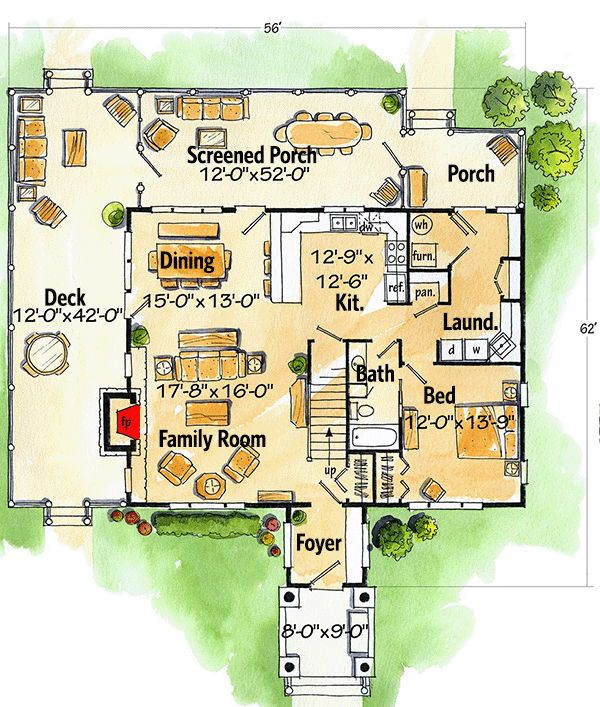A frame house with a second story and a large veranda
Page has been viewed 923 times
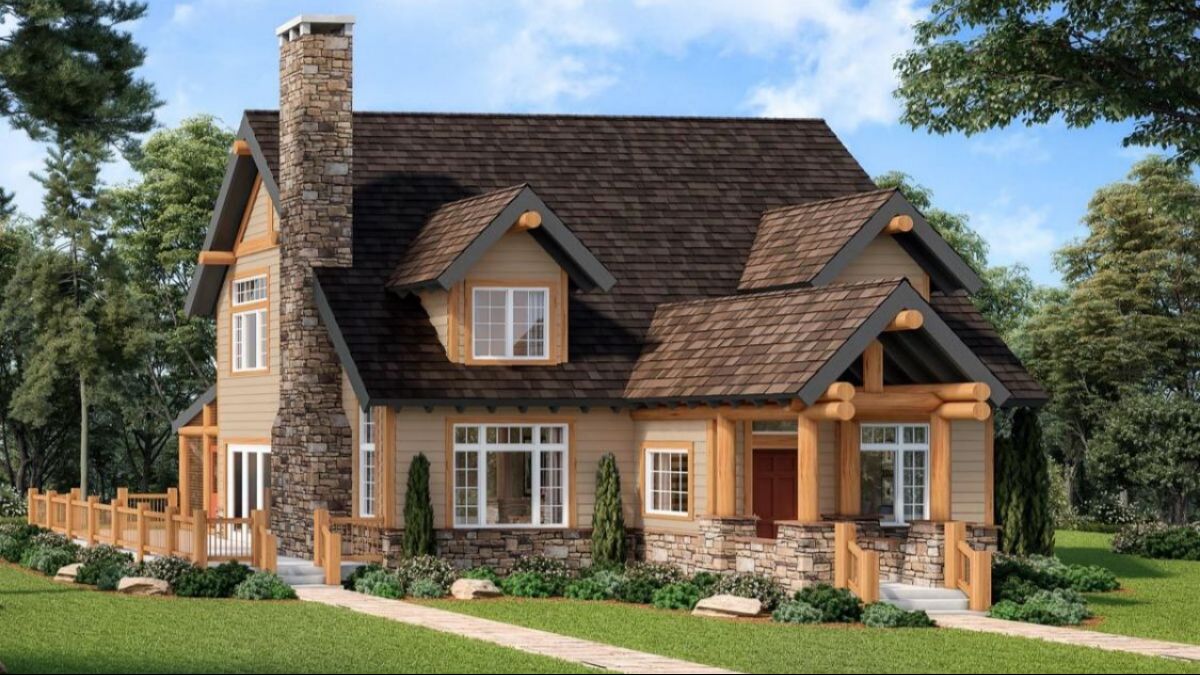
House Plan KN-11545-2-3
Mirror reverse- The walls lined with log siding and the plinth with chimney lined with stone highlight the appearance of this traditional northern house.
- The large corner porch, part of which is glazed, will give your family and friends a place where they can sit and enjoy the fresh air.
- The airlock entry foyer will keep the cold air from seeping into the warm rooms. Inside, the open layout makes the house spacious.
- Large corner windows decorate the dining area, and the fireplace in the living room will warm the live warmth.
- The U-shaped kitchen is centrally located at the back wall of the house, separating the common areas from the large laundry room and storeroom. The guest bedroom is hidden in the nook.
- Upstairs, the master bedroom has a bay window lounge, its own bathroom, and a huge walk-in closet. Another bedroom and bathroom, as well as a walk-in closet, are on the same level.
HOUSE PLAN IMAGE 1
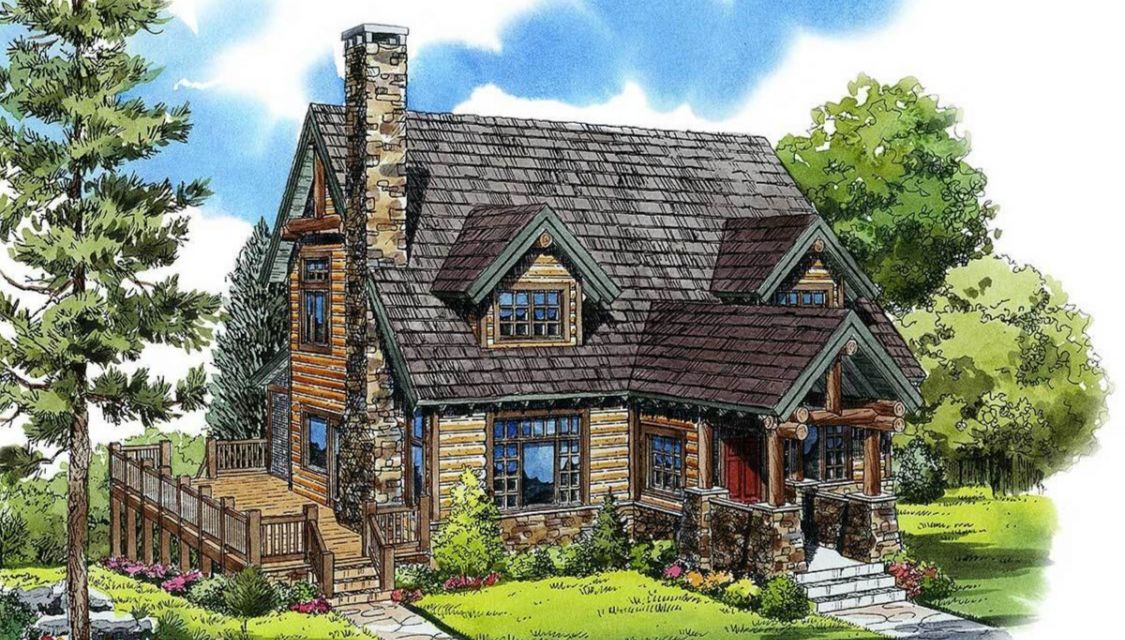
Архитектурный эскиз фасада дома. Проект KN-11545-2-3
HOUSE PLAN IMAGE 2
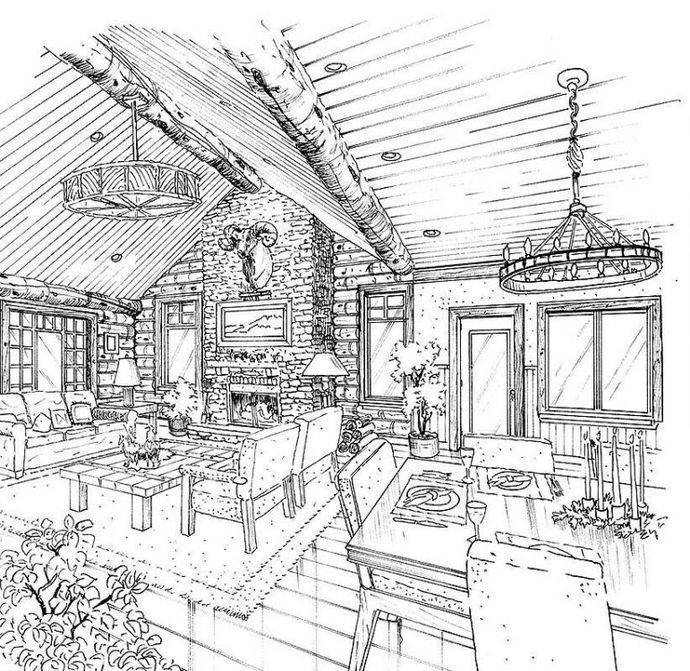
Эскиз гостиной. Проект KN-11545-2-3
HOUSE PLAN IMAGE 3
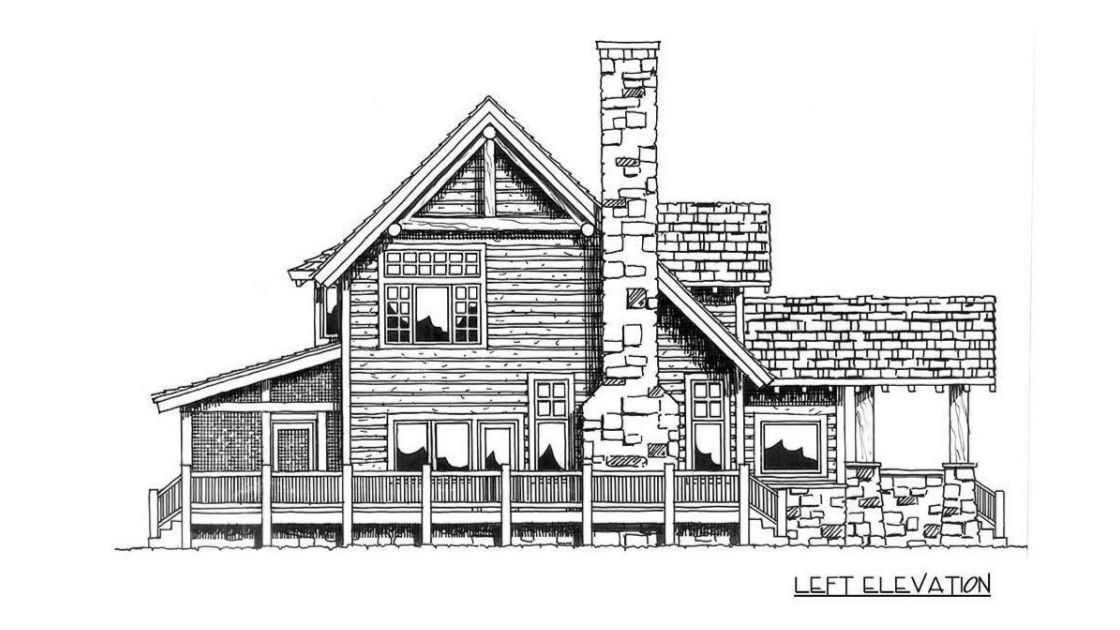
Левый фасад. Проект KN-11545-2-3
HOUSE PLAN IMAGE 4
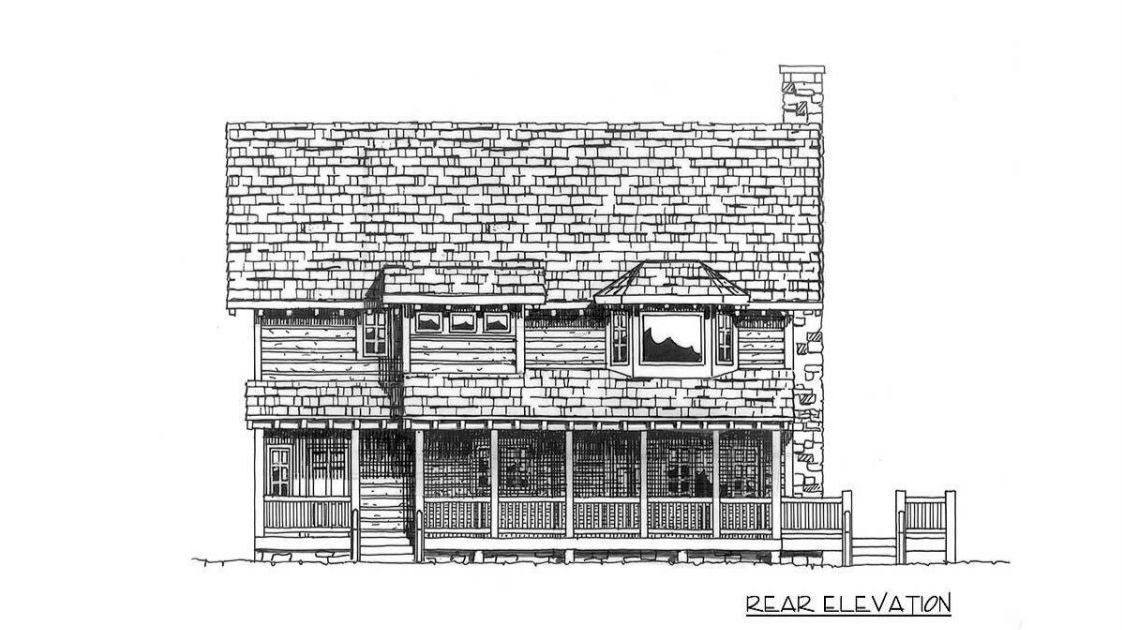
Задний фасад. Проект KN-11545-2-3
HOUSE PLAN IMAGE 5
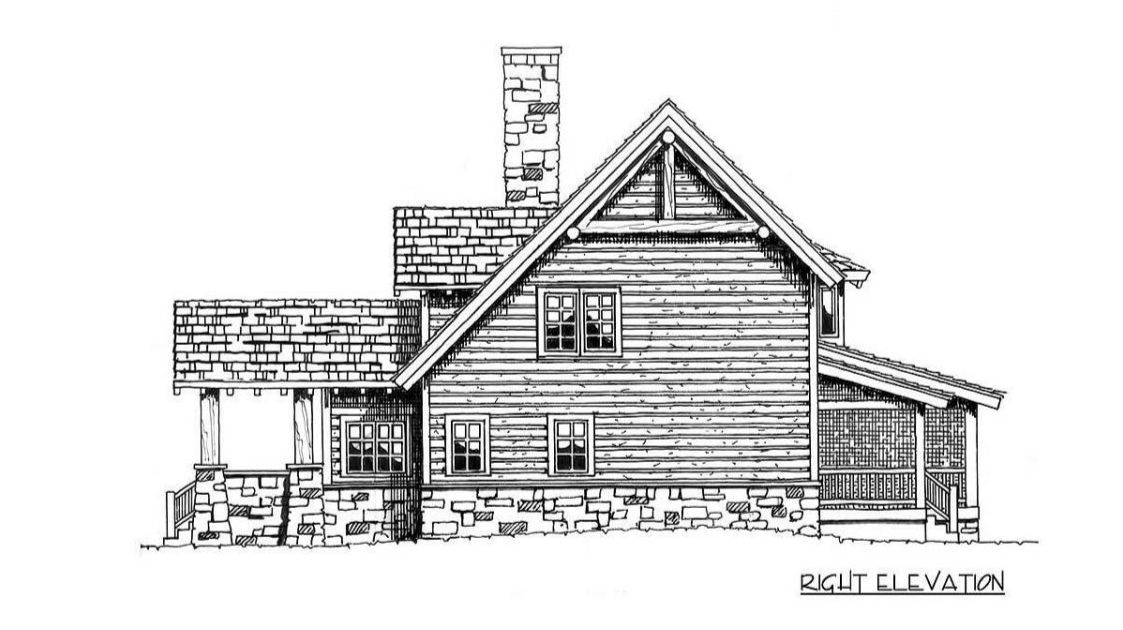
Правый фасад. Проект KN-11545-2-3
HOUSE PLAN IMAGE 6
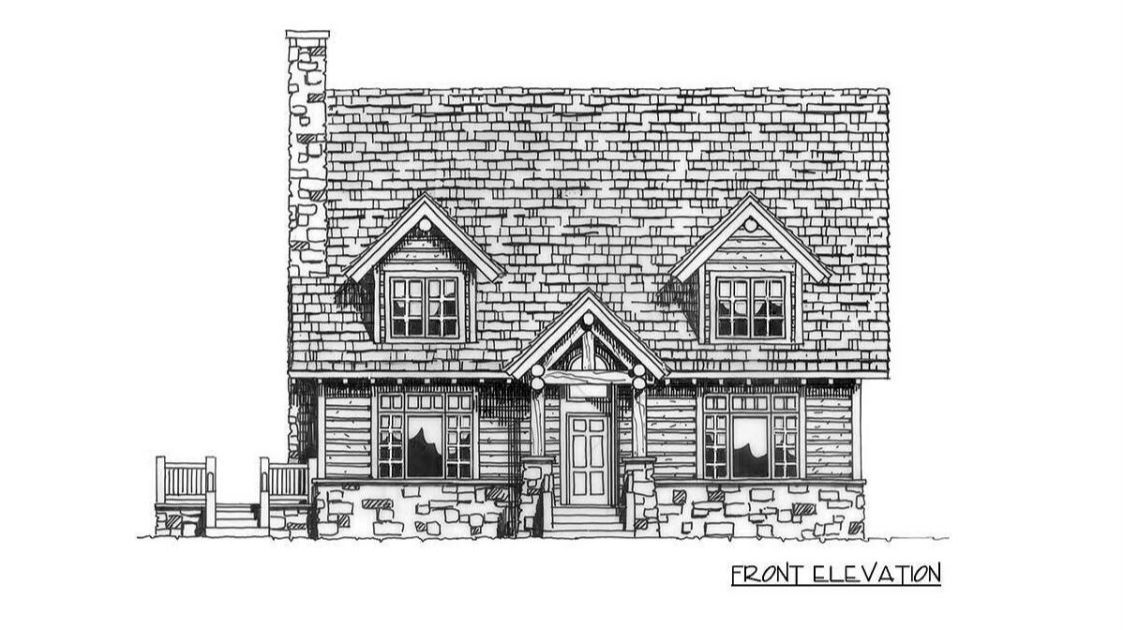
Передний фасад. Проект KN-11545-2-3
Floor Plans
See all house plans from this designerConvert Feet and inches to meters and vice versa
Only plan: $300 USD.
Order Plan
HOUSE PLAN INFORMATION
Quantity
Floor
1,5
Bedroom
3
Bath
3
Cars
none
Dimensions
Total heating area
2040 sq.ft
1st floor square
1260 sq.ft
2nd floor square
780 sq.ft
House width
56′1″
House depth
62′0″
Ridge Height
32′2″
1st Floor ceiling
8′10″
Walls
Exterior wall thickness
2x6
Wall insulation
11 BTU/h
Facade cladding
- wood boarding
Main roof pitch
12 by 12
Roof type
- gable roof
- with dormer windows
Rafters
- lumber
Living room feature
- fireplace
- vaulted ceiling
- open layout
- entry to the porch
Kitchen feature
- pantry
- penisula eating
Bedroom features
- Walk-in closet
- seating place
- Bath + shower
- Split bedrooms
- upstair bedrooms
Special rooms
- Second floor bedrooms
