Plan of a two-storey house with a photo of the interior in a modern style
Page has been viewed 701 times
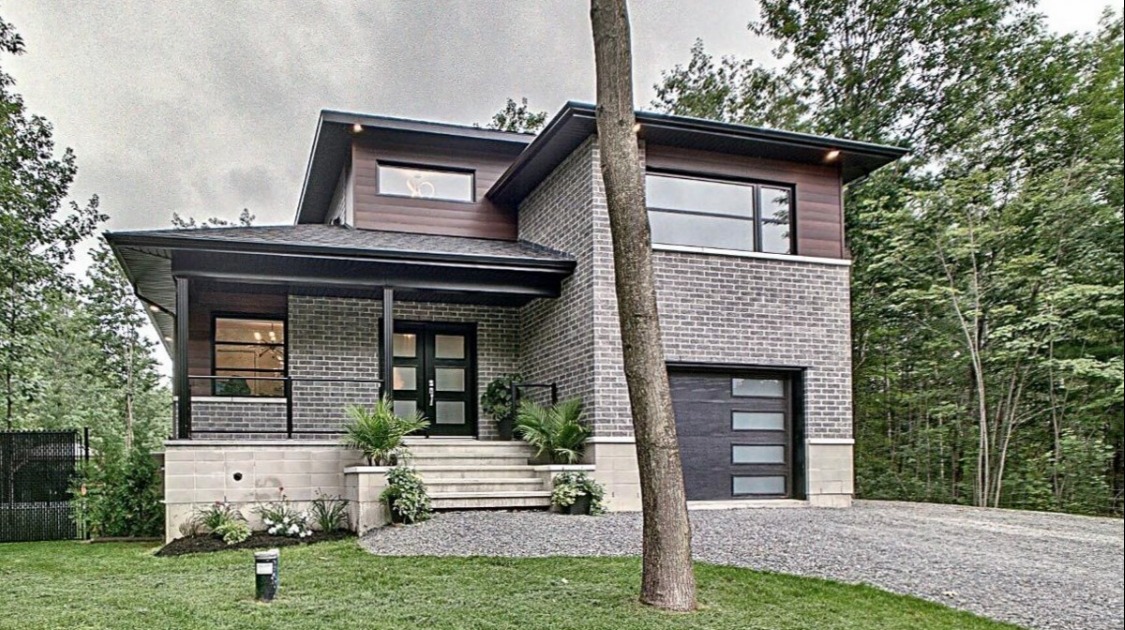
House Plan DR-22336-2-3-4
Mirror reverse- This comfortable modern home is only 34 feet wide.
- Guests are greeted by a wide covered veranda, and a stunning staircase leads from the closed lobby to the second floor.
- Adjacent to the foyer is a versatile space ideal for an office, study, or guest room.
- The beautiful galley style kitchen includes an 8-foot long island that is open to both the dining room and the adjoining covered terrace.
- Family and friends can snuggle up by the fireplace in the family room or enjoy the beautiful backyard view.
- The inconspicuous entrance to the laundry is located by the stairs, next to the exit to the garage.
- Upstairs, the master bedroom has a private bathroom with a large shower and a walk-in closet.
- Two secondary bedrooms share another bathroom.
- The plan includes an unequipped basement. There you can place a sauna and a gym.
HOUSE PLAN IMAGE 1
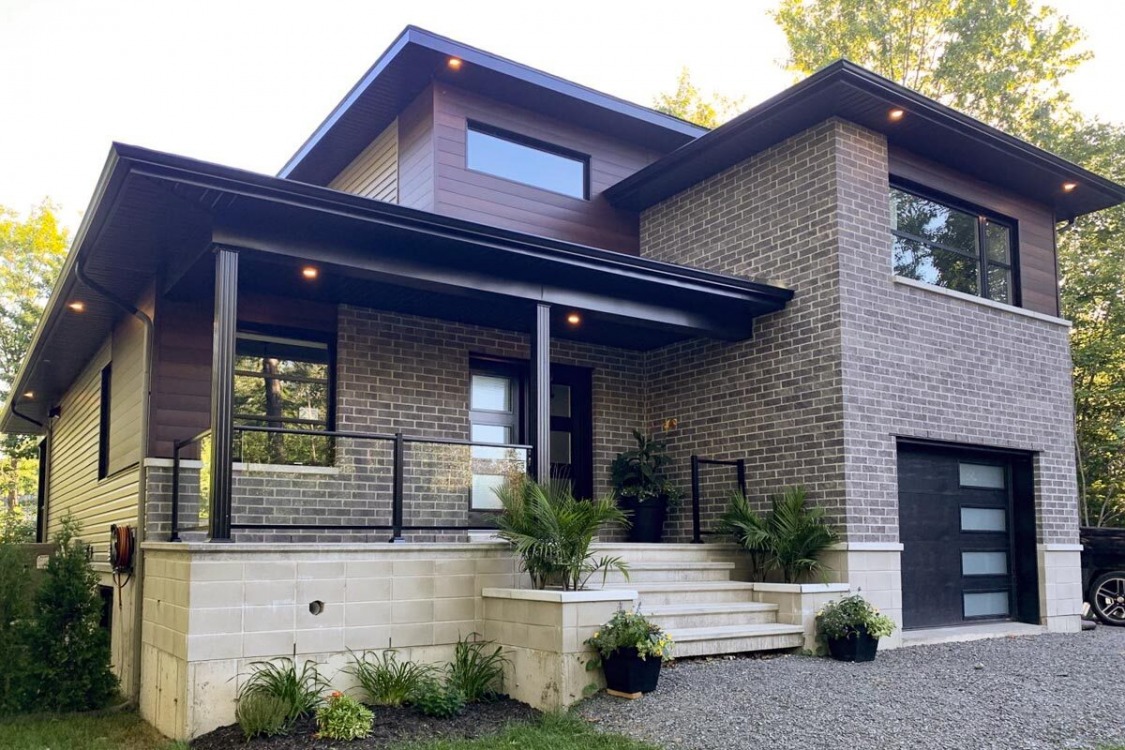
Проект дома с кирпичным фасадом DR-22336-2-3-4
HOUSE PLAN IMAGE 2
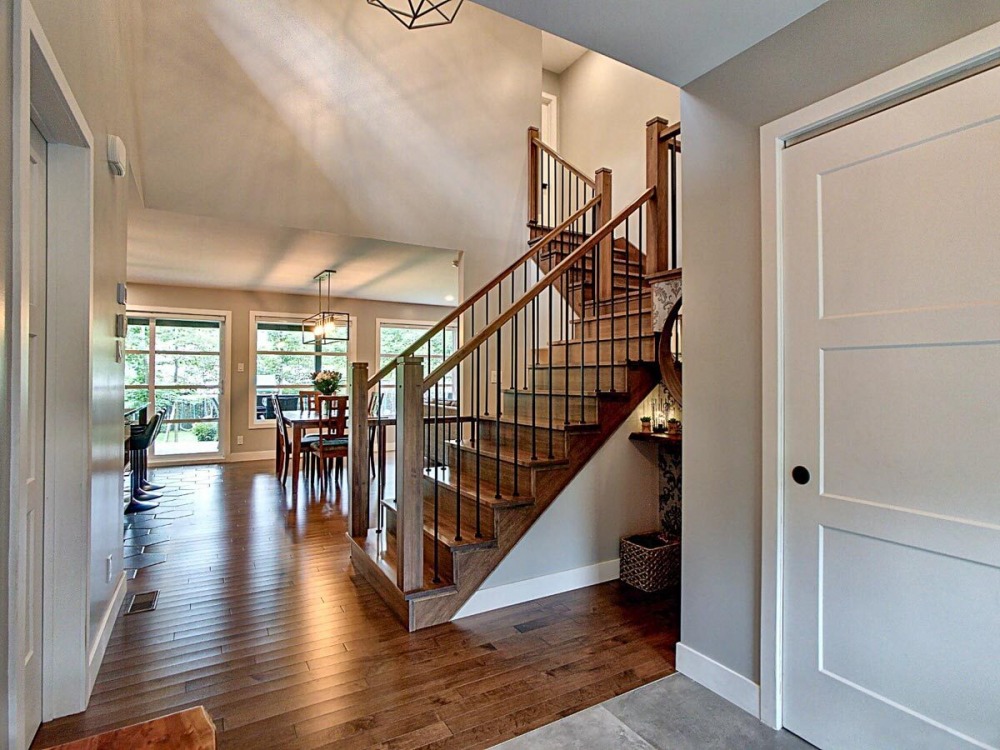
Входное фойе. Проект DR-22336-2-3-4
HOUSE PLAN IMAGE 3
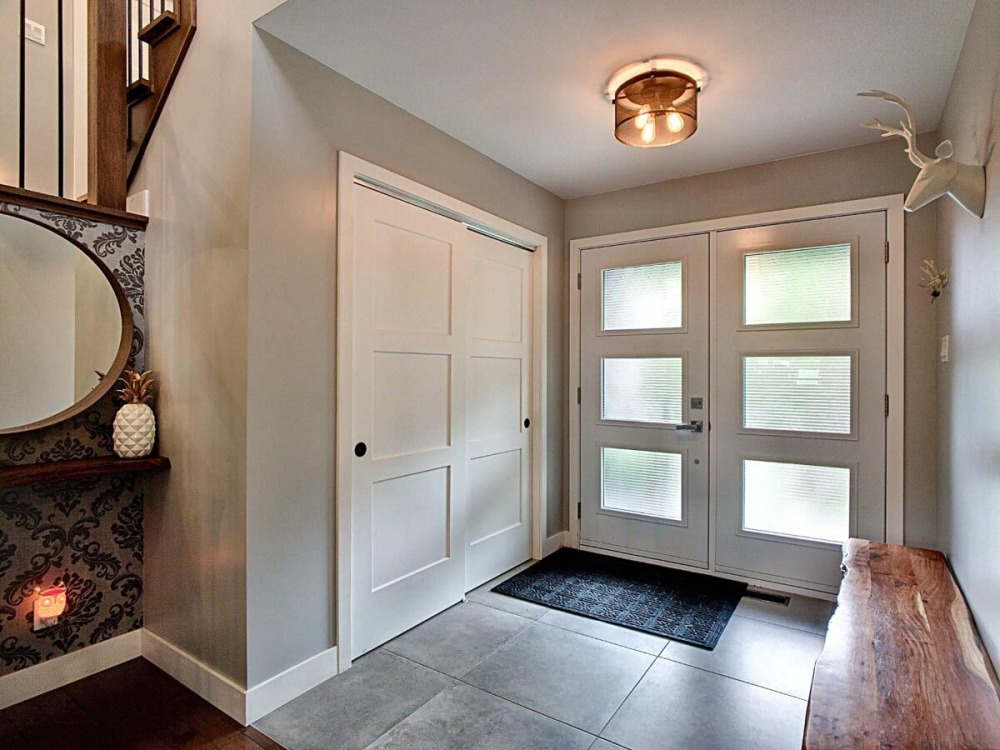
Стеклянная входная дверь. Проект DR-22336-2-3-4
HOUSE PLAN IMAGE 4
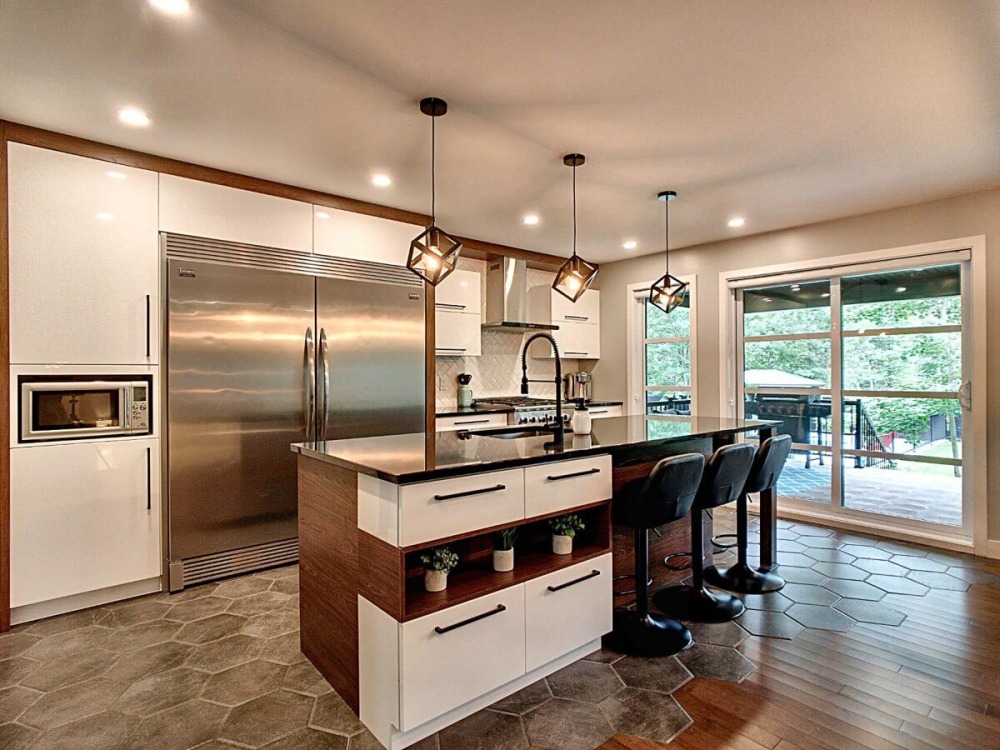
Большой кухонный остров с мойкой. Проект DR-22336-2-3-4
HOUSE PLAN IMAGE 5
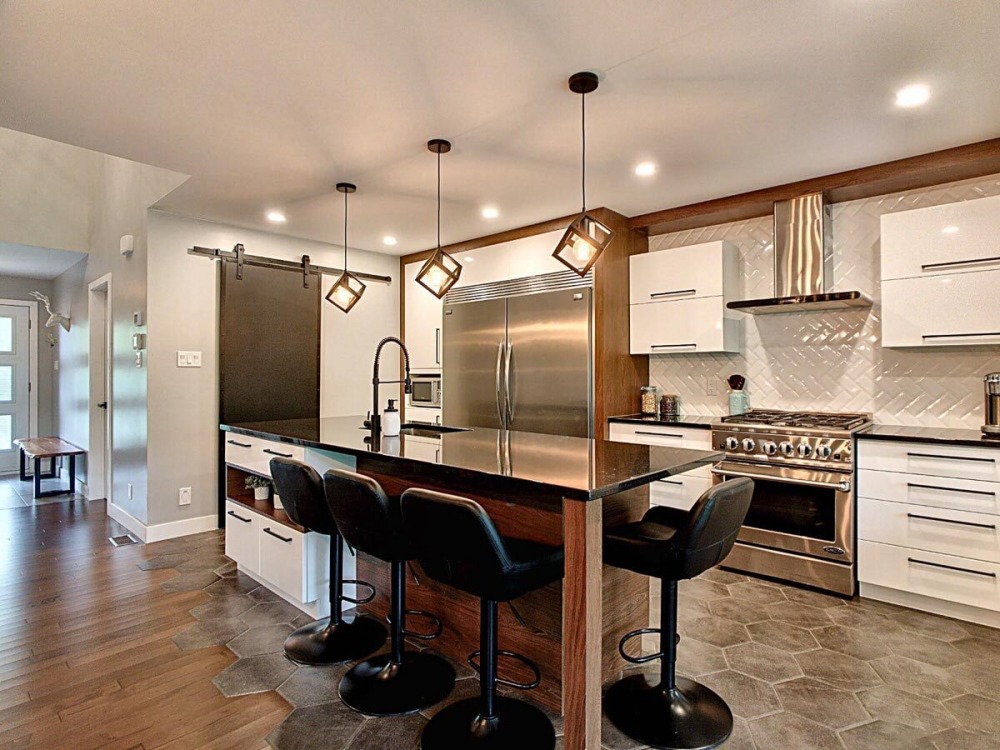
Кухня с кухонным островом. DR-22336-2-3-4
HOUSE PLAN IMAGE 6
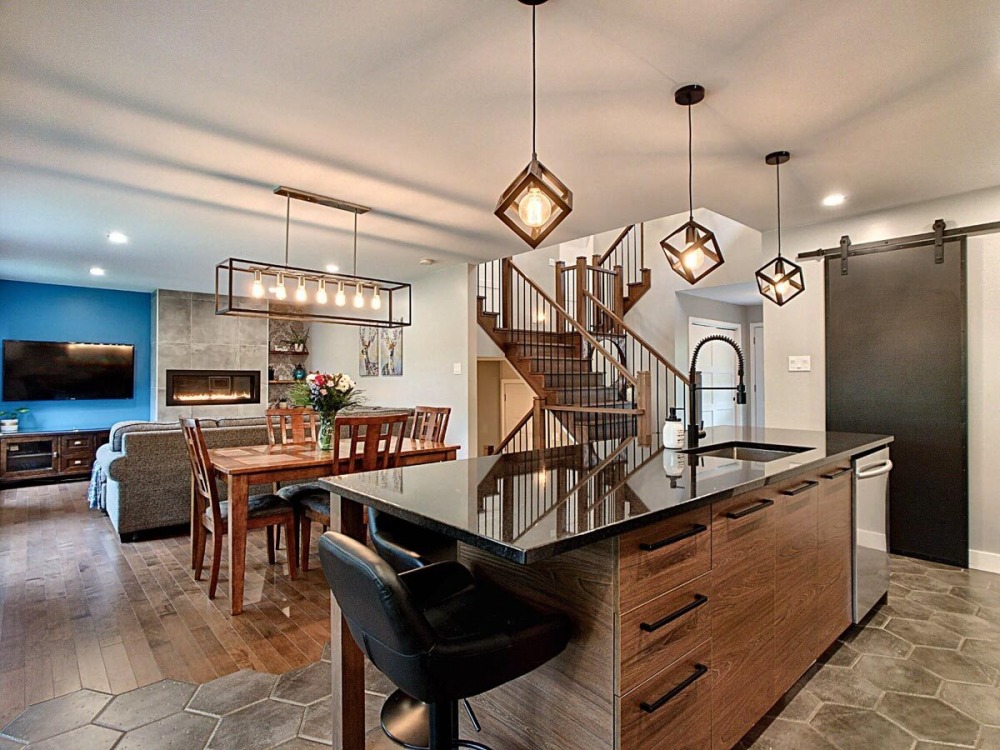
Открытая лестница на второй этаж. План DR-22336-2-3-4
HOUSE PLAN IMAGE 7
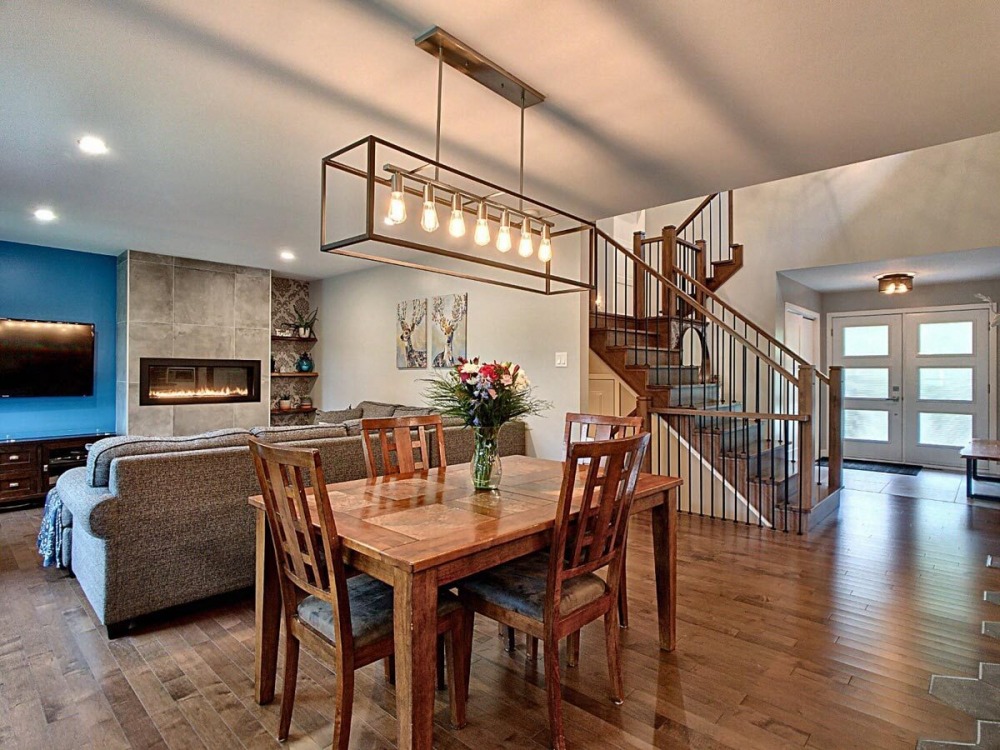
Кухня и столовая в открытой планировке. Проект DR-22336-2-3-4
HOUSE PLAN IMAGE 8
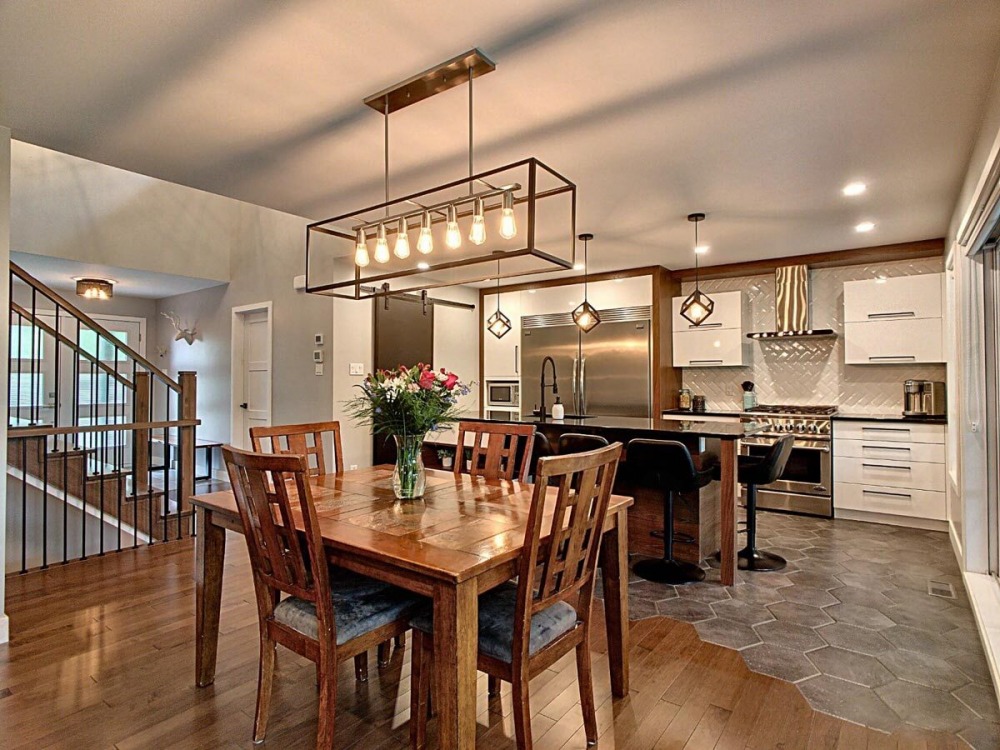
Столовая. План DR-22336-2-3-4
HOUSE PLAN IMAGE 9
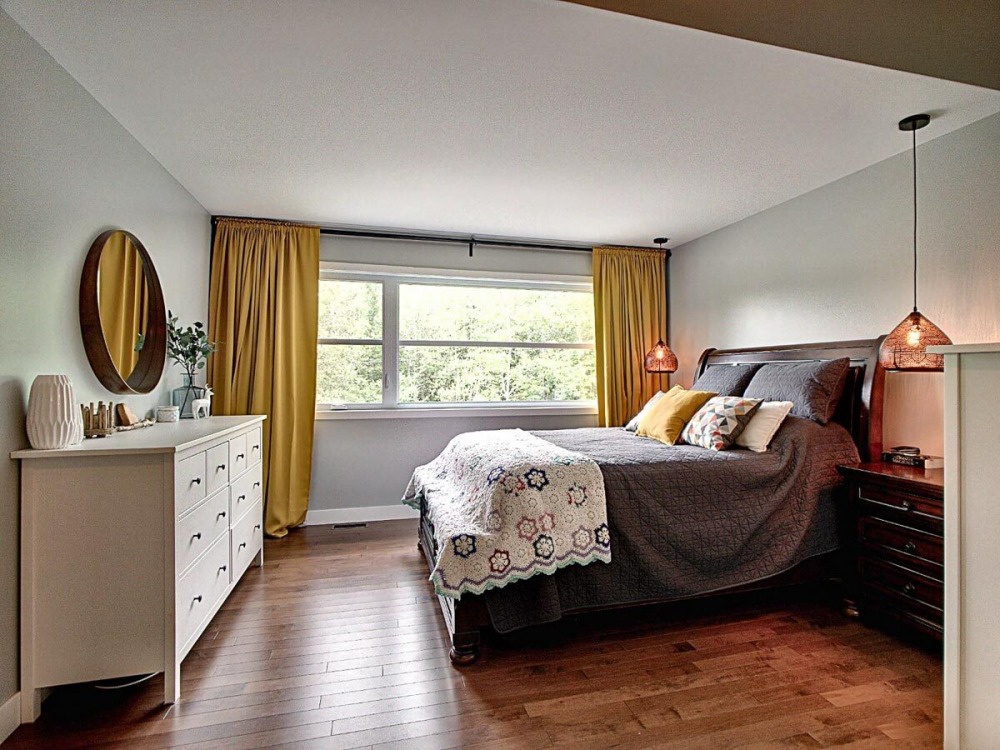
Хозяйская спальня с широким окном. План DR-22336-2-3-4
HOUSE PLAN IMAGE 10
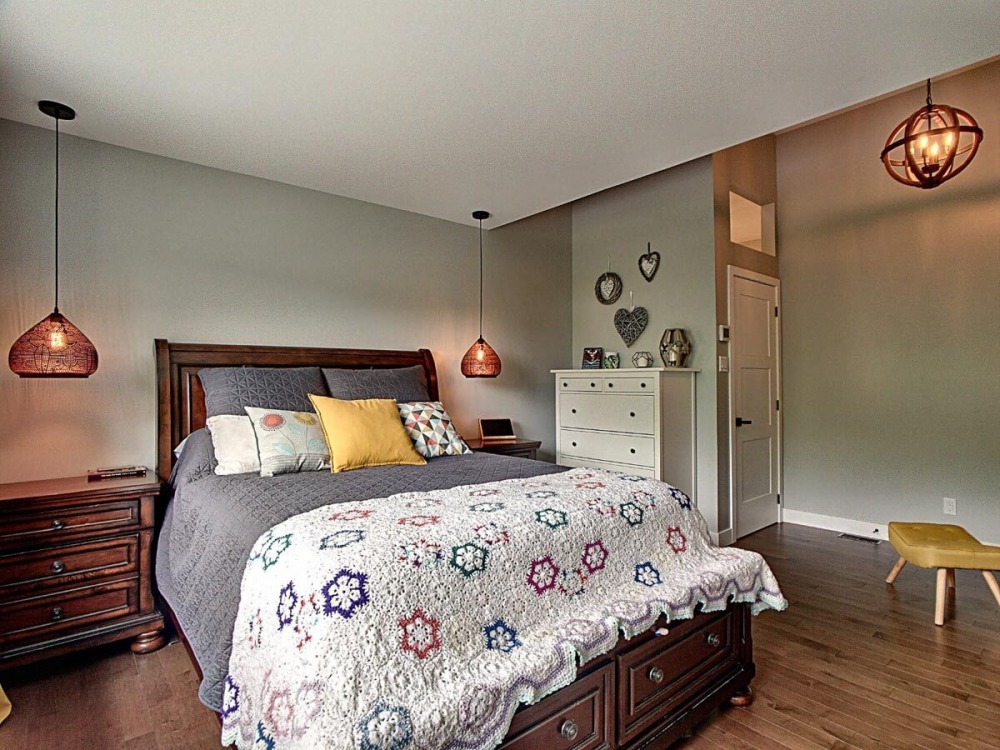
Хозяйская спальня. План DR-22336-2-3-4
HOUSE PLAN IMAGE 11
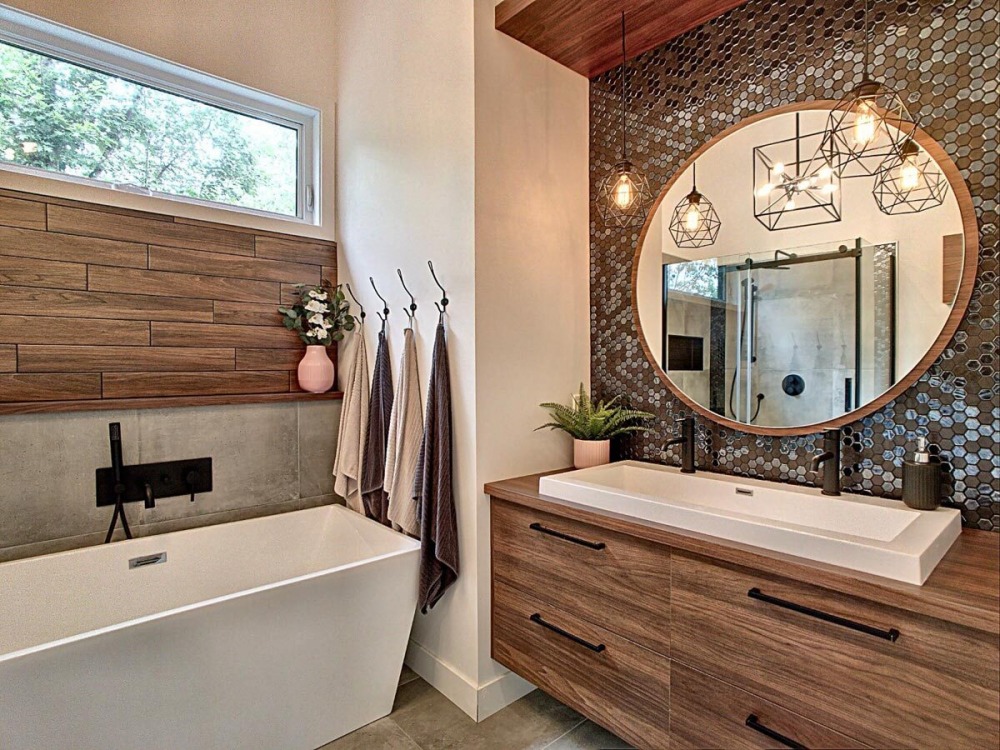
Хозяйская ванная. План DR-22336-2-3-4
HOUSE PLAN IMAGE 12
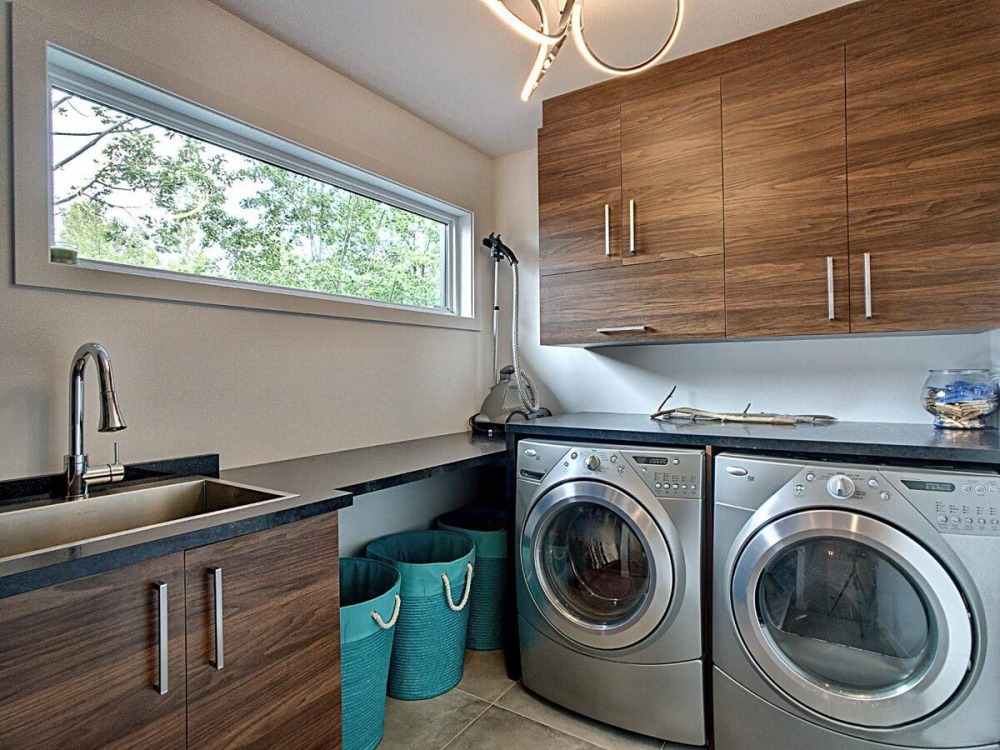
Прачечная. План DR-22336-2-3-4
HOUSE PLAN IMAGE 13
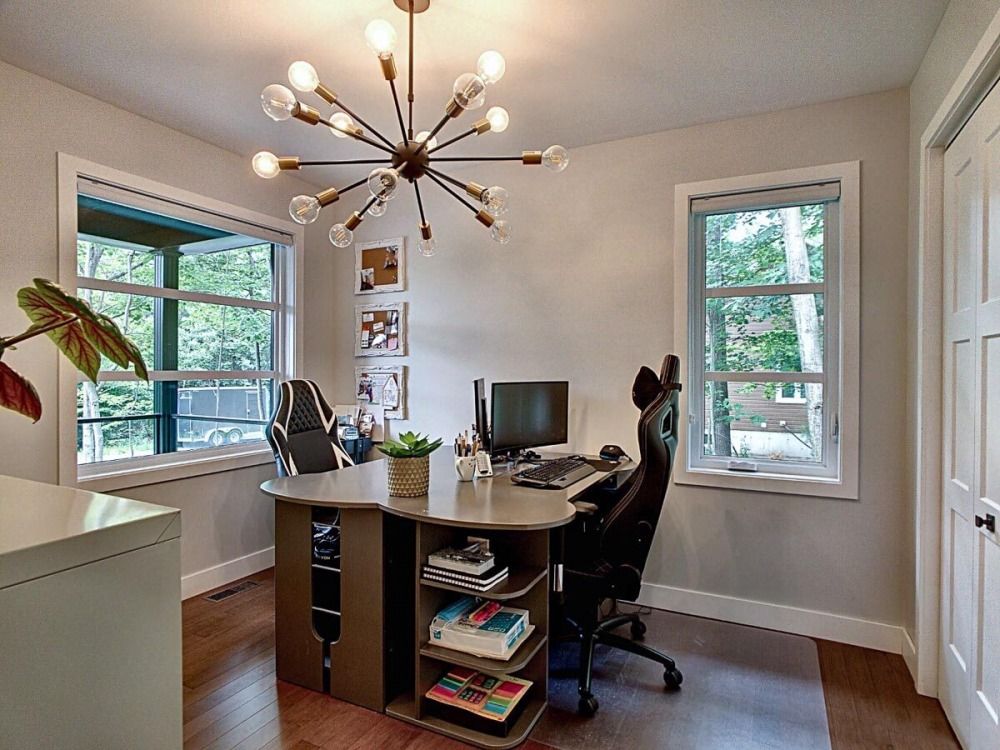
Домашний кабинет. План DR-22336-2-3-4
HOUSE PLAN IMAGE 14
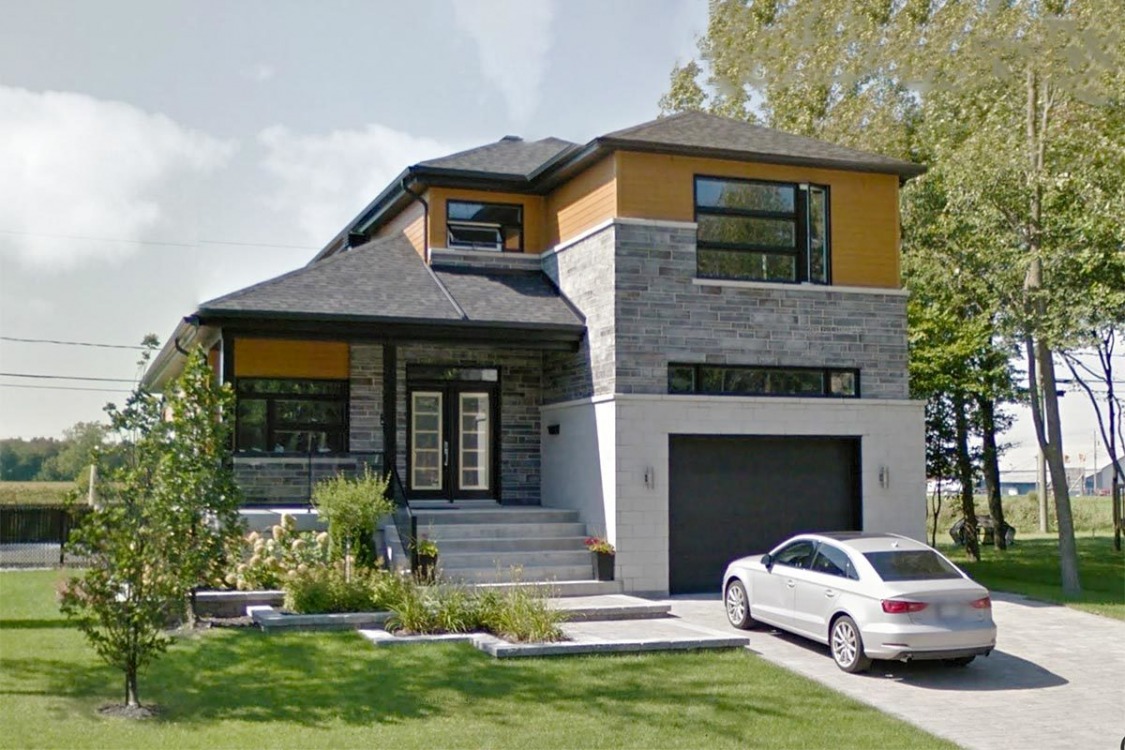
Вид спереди
Floor Plans
See all house plans from this designerConvert Feet and inches to meters and vice versa
Only plan: $275 USD.
Order Plan
HOUSE PLAN INFORMATION
Quantity
Floor
2
Bedroom
3
4
4
Bath
2
Cars
1
Half bath
1
Dimensions
Total heating area
1780 sq.ft
1st floor square
930 sq.ft
2nd floor square
850 sq.ft
Basement square
930 sq.ft
House width
34′1″
House depth
41′12″
Ridge Height
25′11″
1st Floor ceiling
7′10″
2nd Floor ceiling
7′10″
Walls
Exterior wall thickness
150
Wall insulation
11 BTU/h
Facade cladding
- stone
- brick
- stucco
- wood boarding
Living room feature
- fireplace
- open layout
Kitchen feature
- kitchen island
- pantry
Garage type
- Attached
Garage Location
front
Garage area
290 sq.ft
Outdoor living
Facade type
- House plans with narrow facade
- House plans with narrow facade and garage
- Brick house plans
- Stucco house plans
Plan shape
- rectangular
Features
Client's photos







