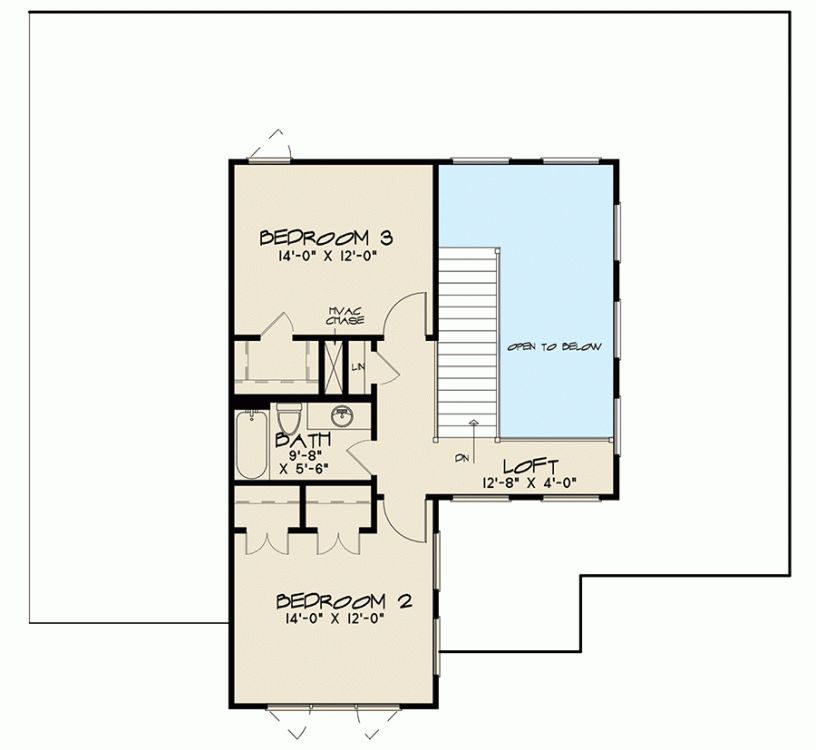Two-story modern house plan with a master bedroom on the first floor
Page has been viewed 1003 times
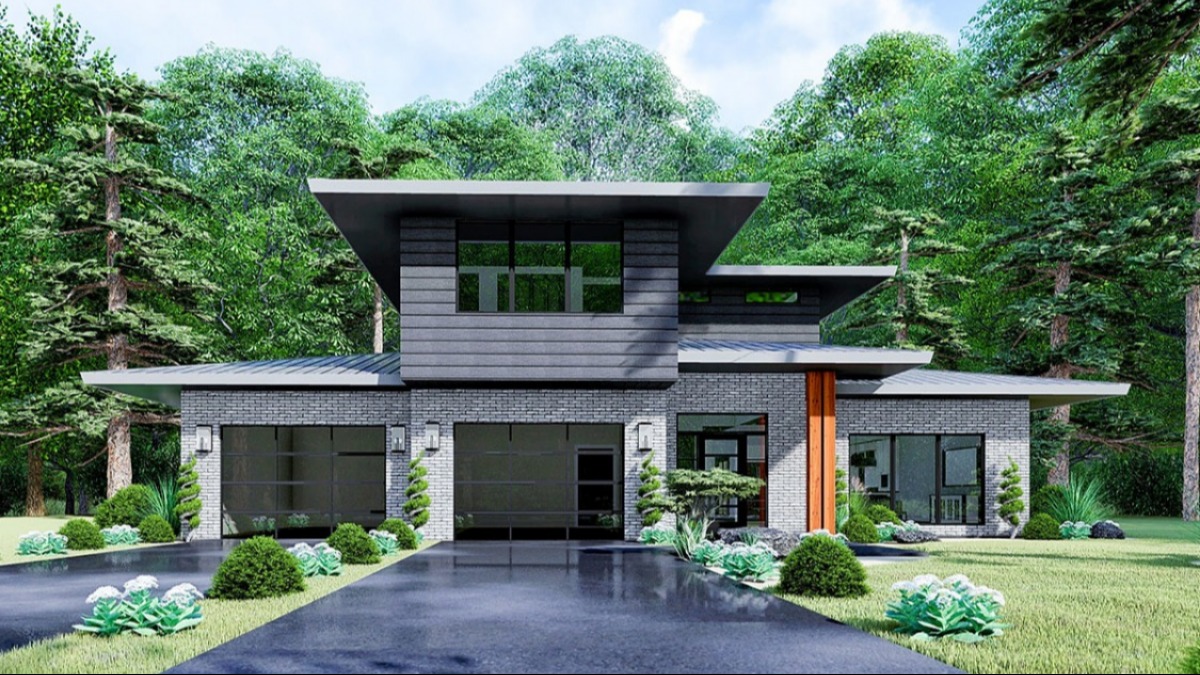
House Plan MK-70644-2-3
Mirror reverse- The low hip roof of this modern 3-bedroom house protects the walls of the house from rain and snow and gives to the original facade an attractive appearance.
- Through the front porch, guests enter an open and spacious living space which consists of a living area, kitchen, and dining area. The U-shaped worktops provide plenty of space in the kitchen, while the covered porch allows you to dine outdoors or grill meat.
- The master bedroom on the ground floor will allow the homeowner quick and easy privacy and includes a bath with 5 appliances, including a free-standing bath.
- For family members, there are two bedrooms on the second level, separated by a shared bathroom.
- The boiler room serves as a storage space in a garage for 2 cars, with glass doors.
HOUSE PLAN IMAGE 1
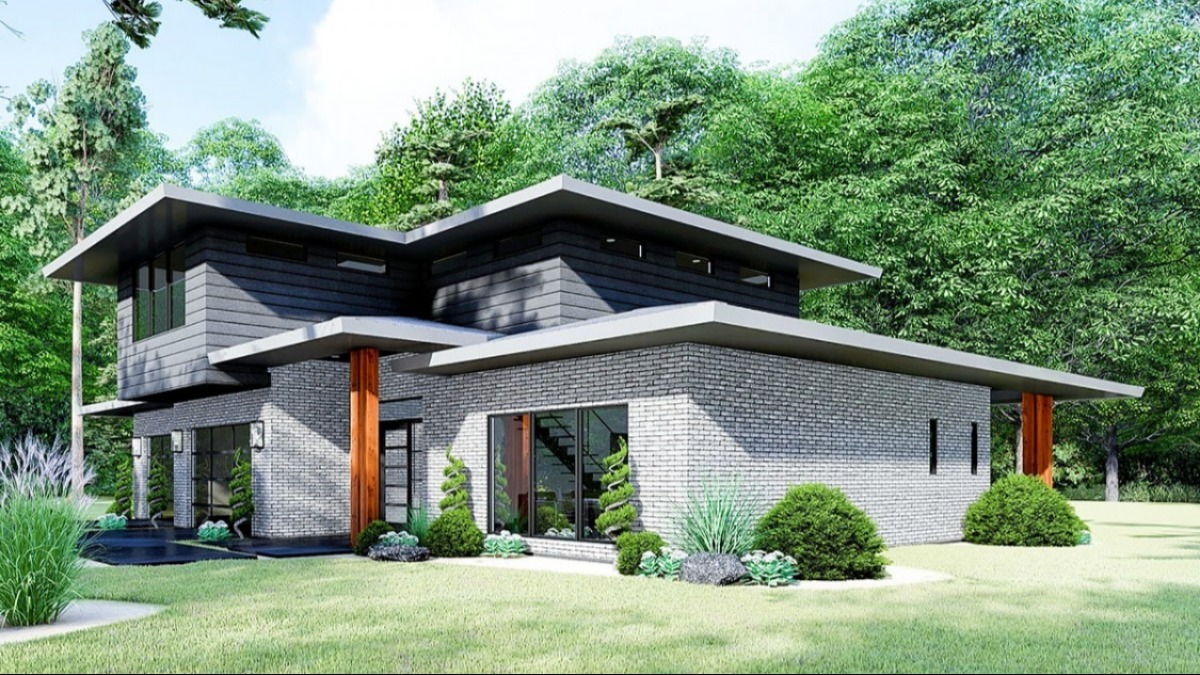
Вид сбоку. Проект дома MK-70644-2-3
HOUSE PLAN IMAGE 2
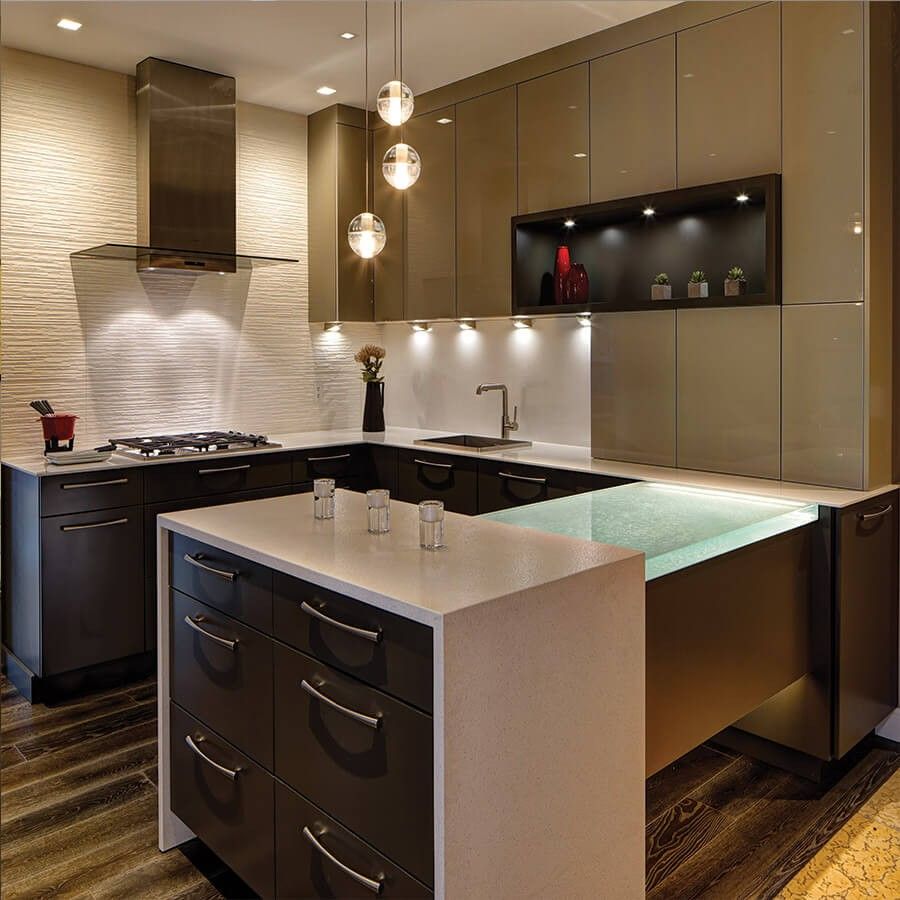
Modern Kitchen.jpg
HOUSE PLAN IMAGE 3
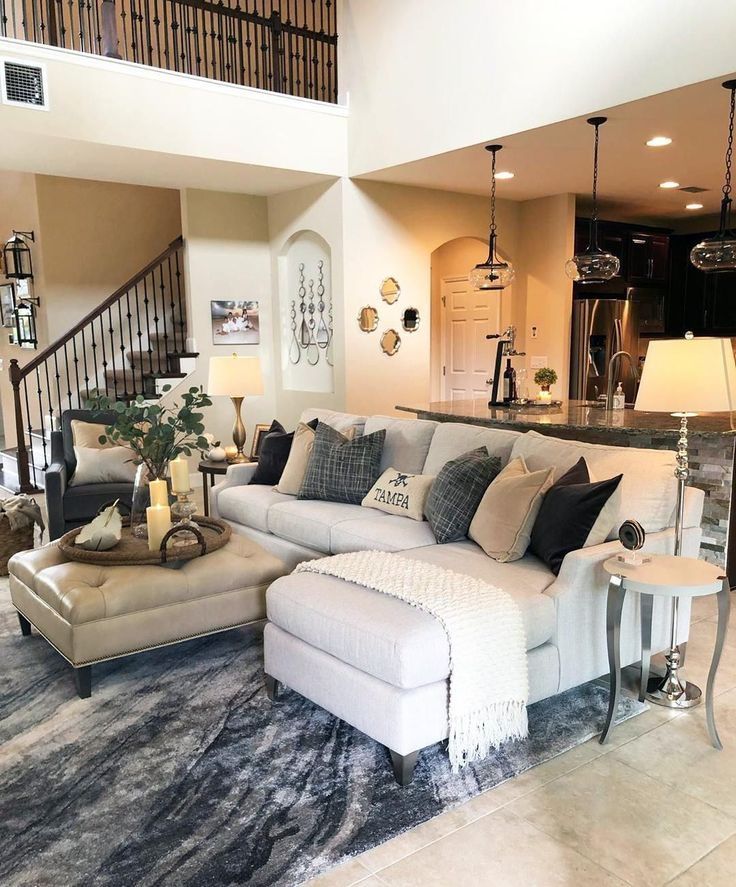
living room with a second light.jpg
HOUSE PLAN IMAGE 4
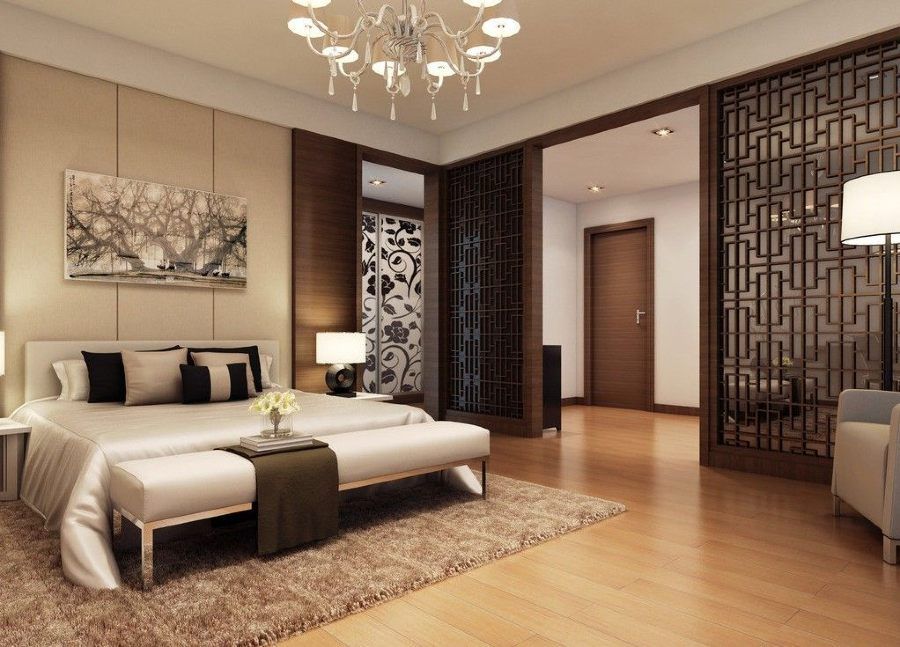
Master bedroom.jpg
HOUSE PLAN IMAGE 5
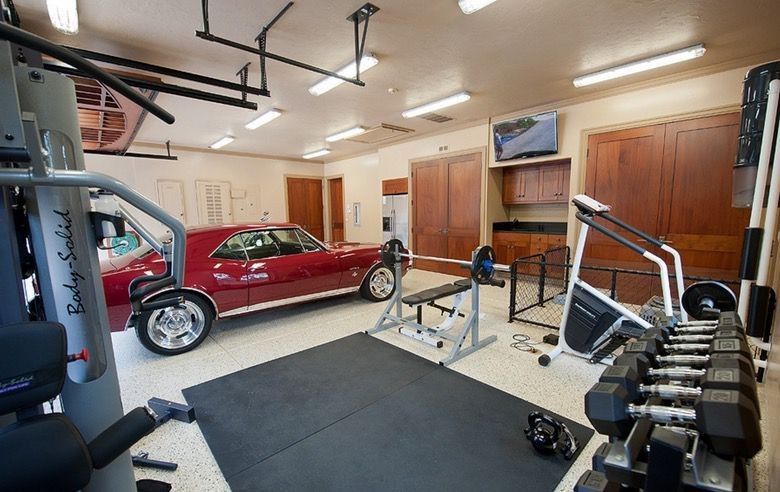
Фитнес в гараже
Floor Plans
See all house plans from this designerConvert Feet and inches to meters and vice versa
Only plan: $300 USD.
Order Plan
HOUSE PLAN INFORMATION
Quantity
Floor
2
Bedroom
3
Bath
2
Cars
2
Dimensions
Total heating area
2090 sq.ft
1st floor square
1470 sq.ft
2nd floor square
620 sq.ft
House width
53′2″
House depth
47′11″
Ridge Height
21′12″
1st Floor ceiling
8′10″
Foundation
- crawlspace
- slab
Walls
Exterior wall thickness
2x4
Wall insulation
9 BTU/h
Facade cladding
- brick
- horizontal siding
- fiber cement siding
Living room feature
- open layout
Kitchen feature
- kitchen island
Bedroom features
- Walk-in closet
- First floor master
- Private patio access
- Bath + shower
Garage type
- Attached
Garage Location
front
Garage area
630 sq.ft

