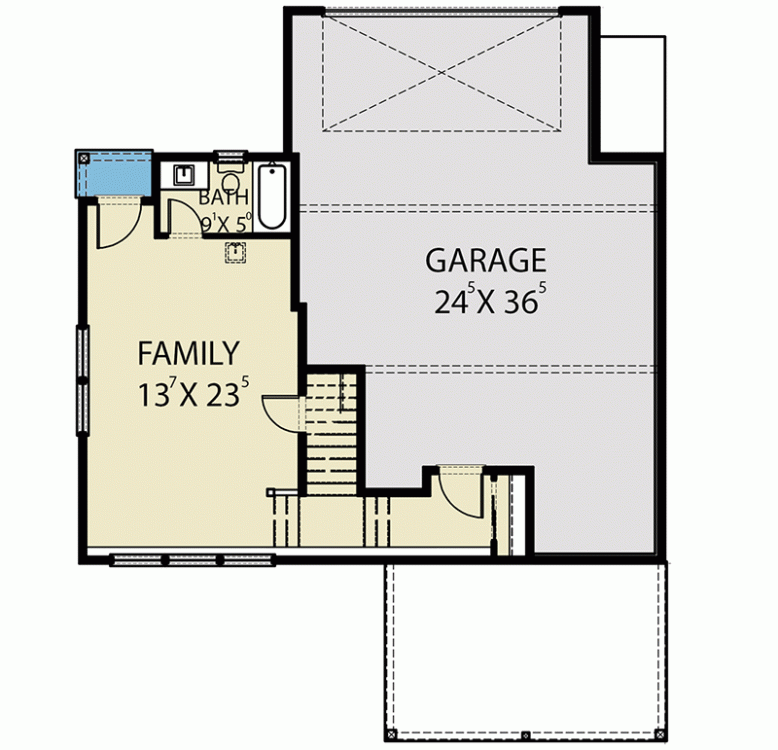Plan of a two-story frame house for a hilly plot in a modern style
Page has been viewed 353 times
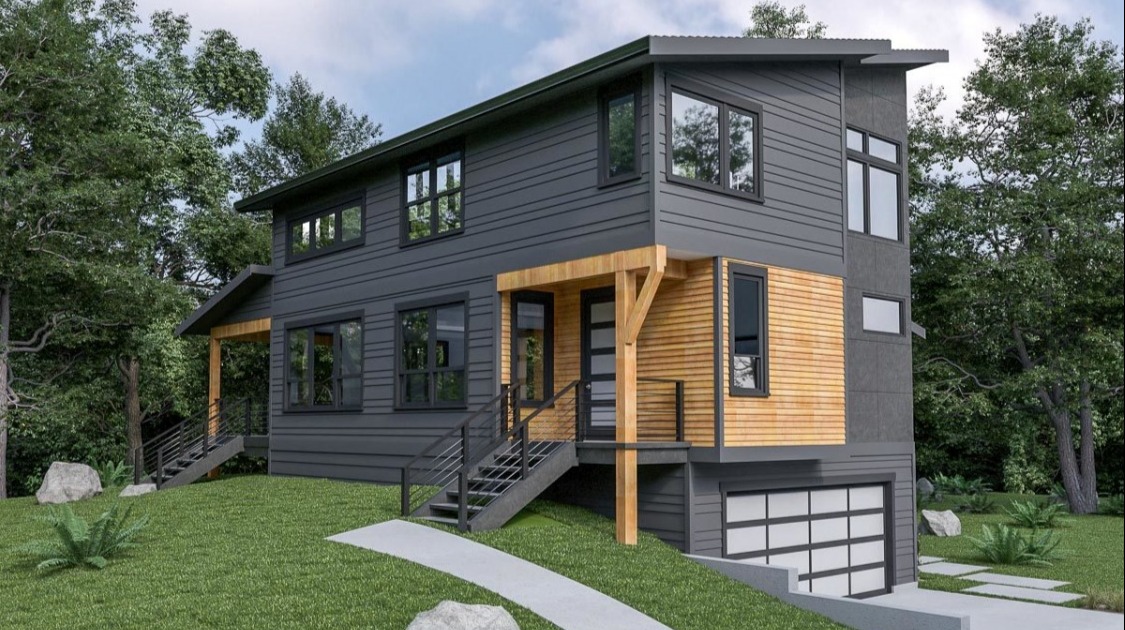
House Plan JWD-280094-2-3
Mirror reverse- Современные материалы обшивки разнообразят строгий внешний вид этого дома с 3 спальнями, увенчанного односкатной крышей.
- На нижнем уровне вы найдете подземный гараж на 2 машины, а также семейную комнату с ванной.
- Гардероб и гостевой туалет встречают вас у входной двери.
- Несколько шагов дальше - общие жилые помещения полностью открыты друг для друга, а угловой кухонный остров притягивает внимание.
- В хозяйской спальне на двух стенах широкие окна для максимального естественного освещения, а главная ванная комната с 5 санитарными приборами включает туалетную комнату и гардеробную.
- Поднимитесь по лестнице, которая огибает камин в большой комнате с двухэтажными потолками, где обнаружите лофт, который ведет к спальням 2 и 3. Спальни одинаковой площади и имеют общую ванную комнату.
HOUSE PLAN IMAGE 1
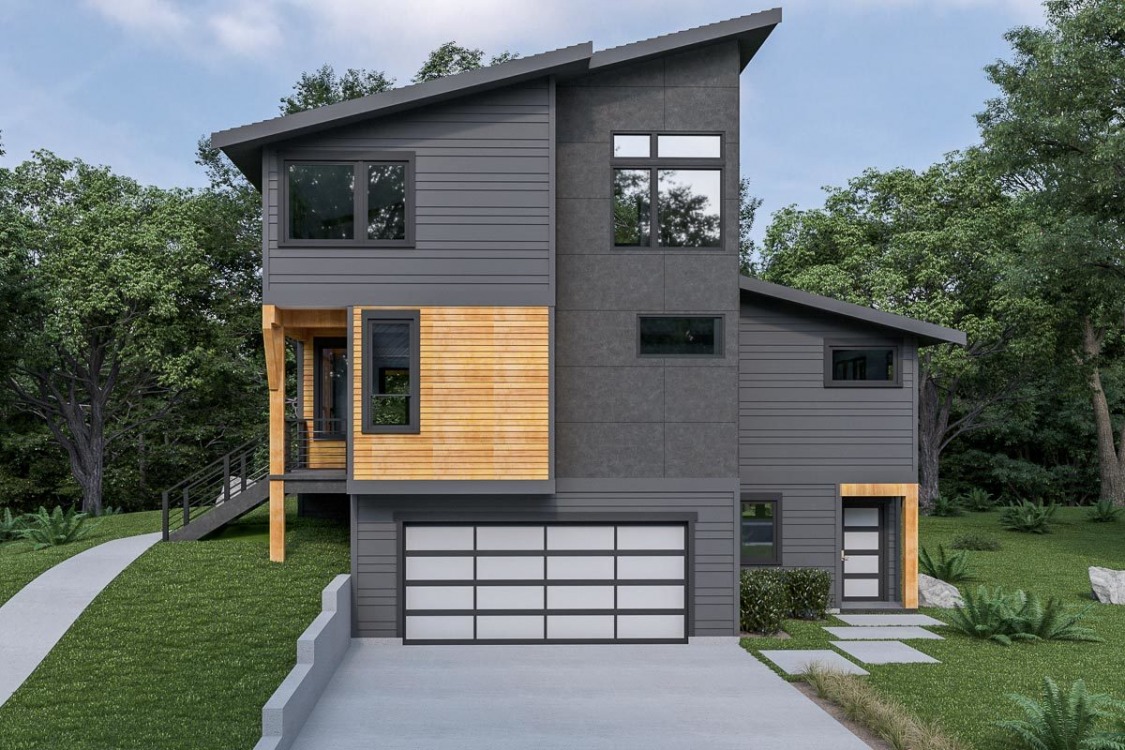
Подземный гараж. План JWD-280094-2-3
HOUSE PLAN IMAGE 2
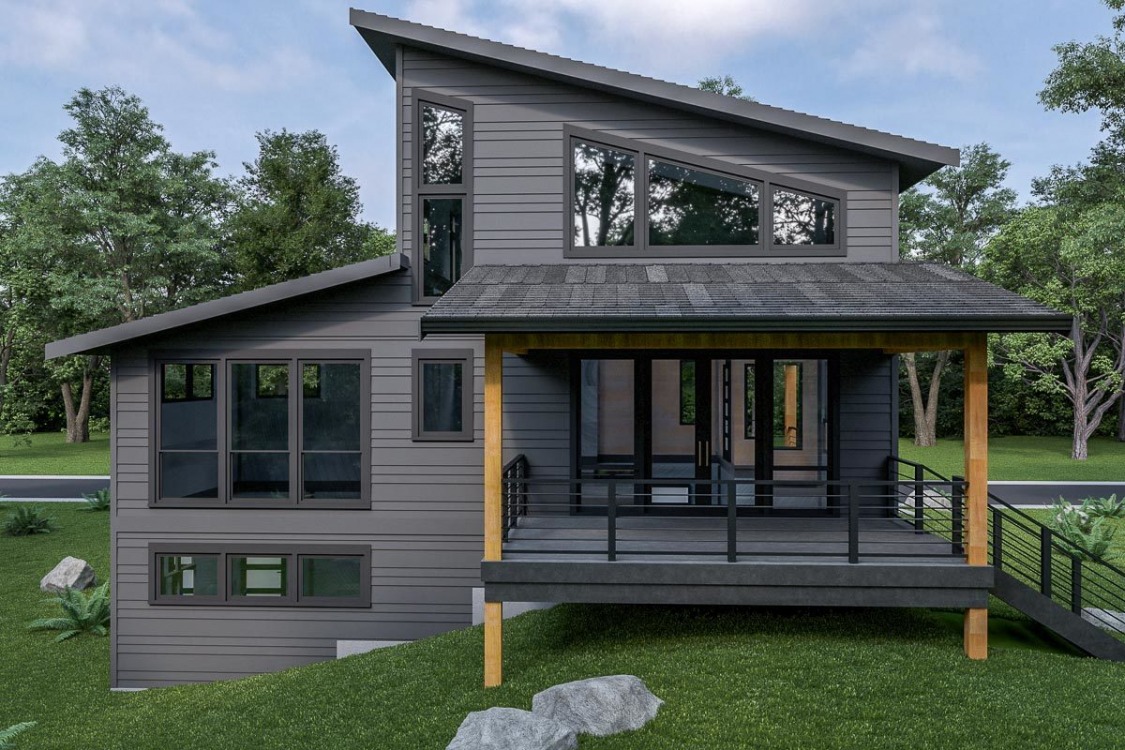
Крытая терраса. Проект JWD-280094-2-3
HOUSE PLAN IMAGE 3
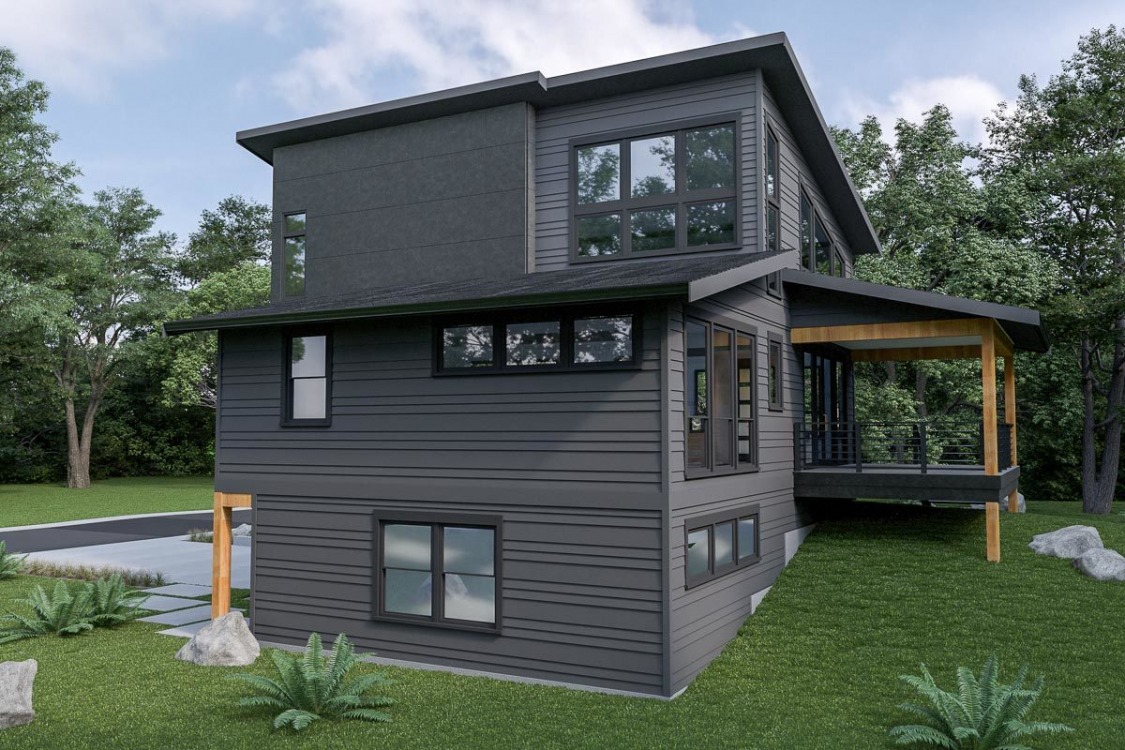
Вид справа. Проект дома JWD-280094-2-3
Floor Plans
See all house plans from this designerConvert Feet and inches to meters and vice versa
Only plan: $350 USD.
Order Plan
HOUSE PLAN INFORMATION
Quantity
Floor
2
Bedroom
3
Bath
3
Cars
2
Half bath
1
Dimensions
Total heating area
2500 sq.ft
1st floor square
1350 sq.ft
2nd floor square
610 sq.ft
Basement square
530 sq.ft
House width
40′0″
House depth
40′0″
Ridge Height
35′1″
1st Floor ceiling
7′10″
Walls
Exterior wall thickness
2x6
Wall insulation
11 BTU/h
Facade cladding
- horizontal siding
- facade panels
- fiber cement siding
- wood boarding
Living room feature
- fireplace
- open layout
- vaulted ceiling
Kitchen feature
- kitchen island
- pantry
Garage type
- Driveunder
Garage Location
front
Garage area
780 sq.ft


