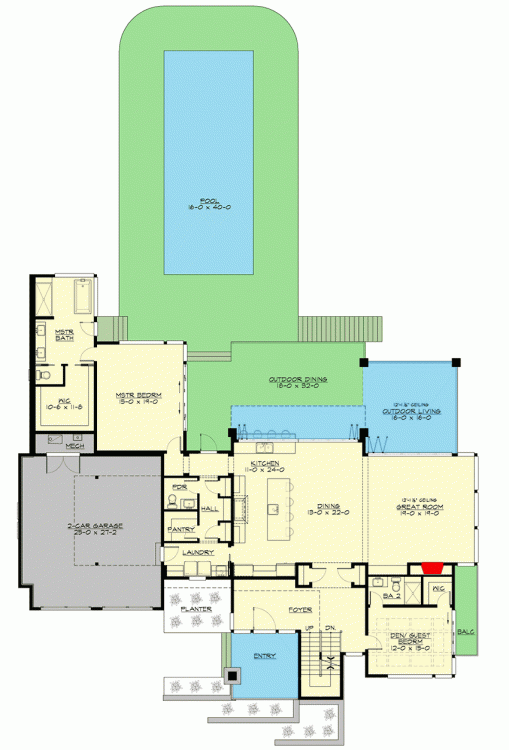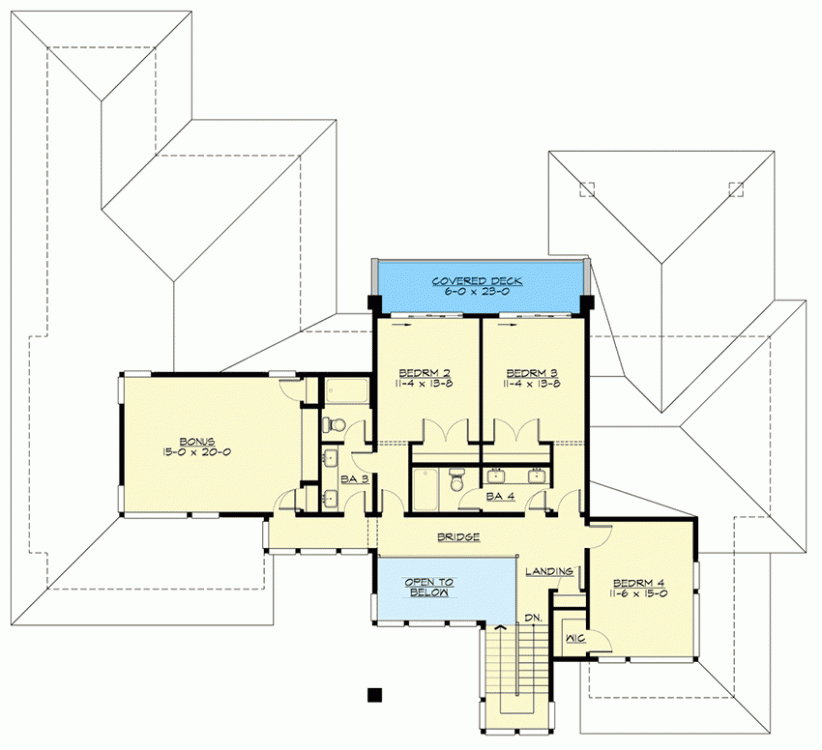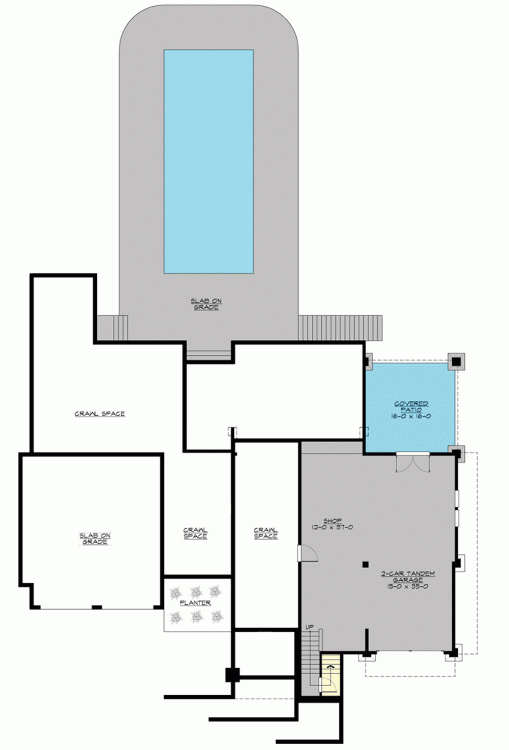Plan of a frame house for a site with a side slope and two garages
Page has been viewed 934 times
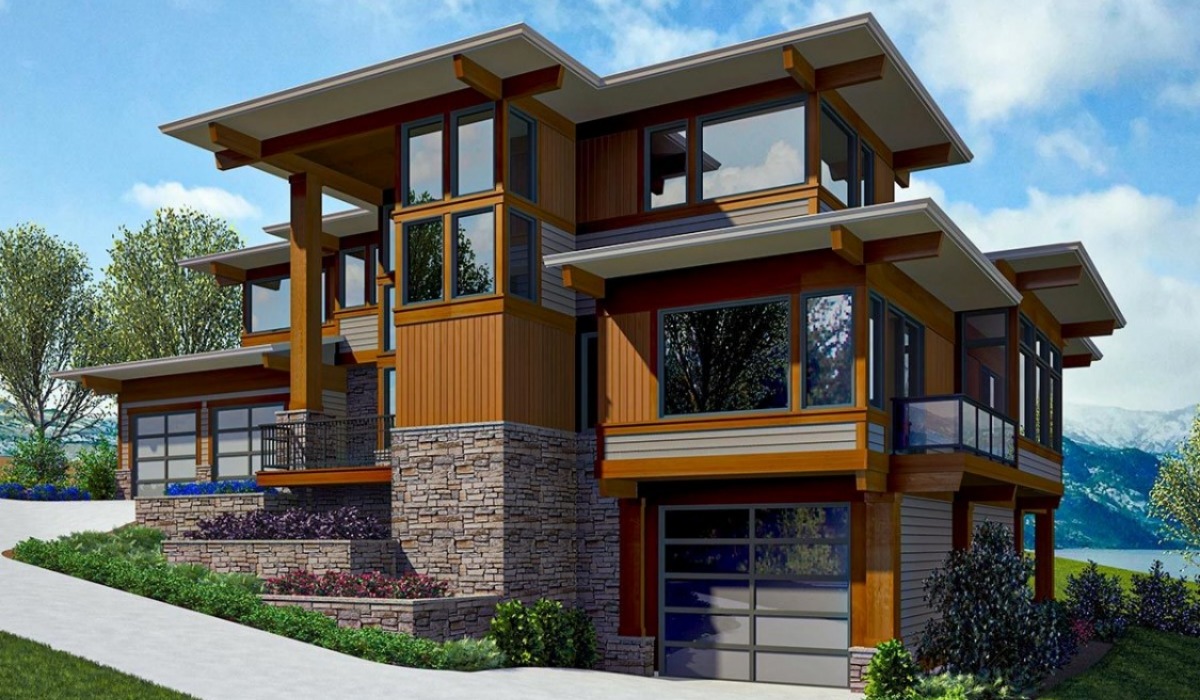
House Plan JD-23812-2-4
Mirror reverse- A multitude of windows and retractable sliding doors give this modern prairie house plan light and airy interior while maximizing outdoor living. The low-pitched roof includes deep overhangs supported by exposed rafters.
- The main level is comprised of the shared living spaces in an open floor plan. Two retractable walls extend the living space to the covered porch and beyond to a deck.
- The privately situated master bedroom boasts a master bath with a standalone tub, commode room, and a large walk-in closet. A guest bedroom, or den, occupies the opposite side of the home and includes a private balcony.
- Three bedrooms on the second level share two compartmentalized full baths, and a covered deck is accessible from two of the bedrooms. A sizable bonus room rests above the garage.
- A 2-car garage on the main level leads to the laundry room and a hall with coat closets and a powder bath. The lower level features a 2-car tandem garage, along with a generous workshop for the hobbyist.
HOUSE PLAN IMAGE 1
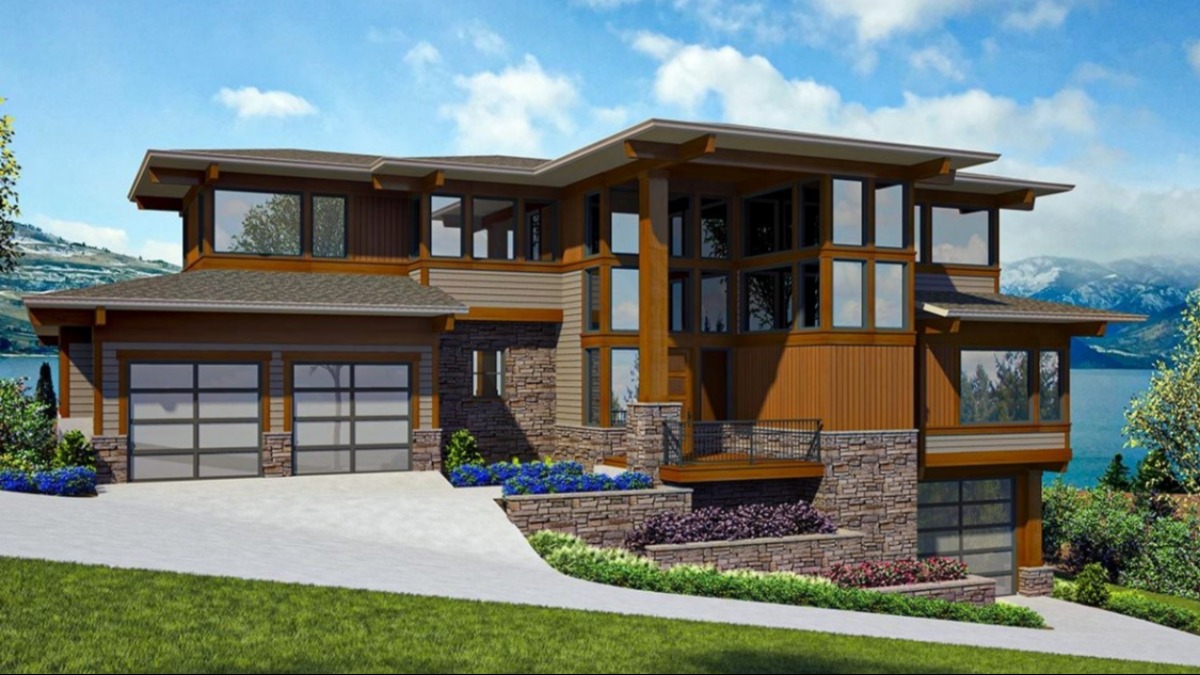
Вид сбоку. План JD-23812-2-4-5
HOUSE PLAN IMAGE 2
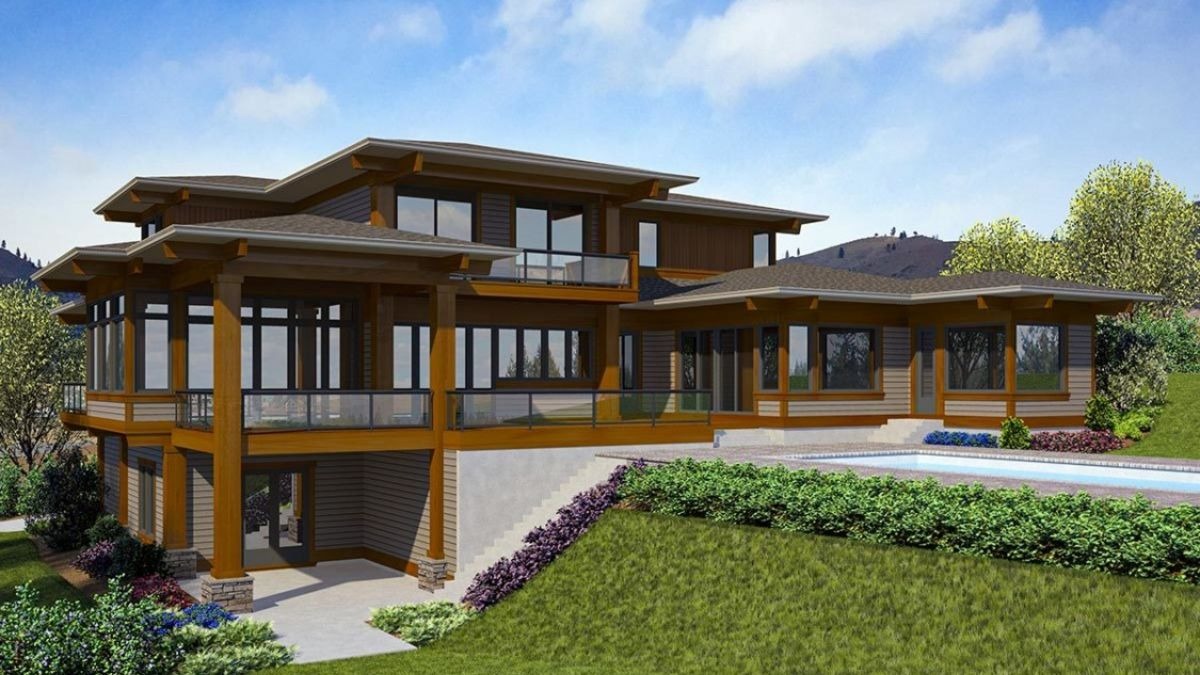
Вид сбоку. План JD-23812-2-4
HOUSE PLAN IMAGE 3
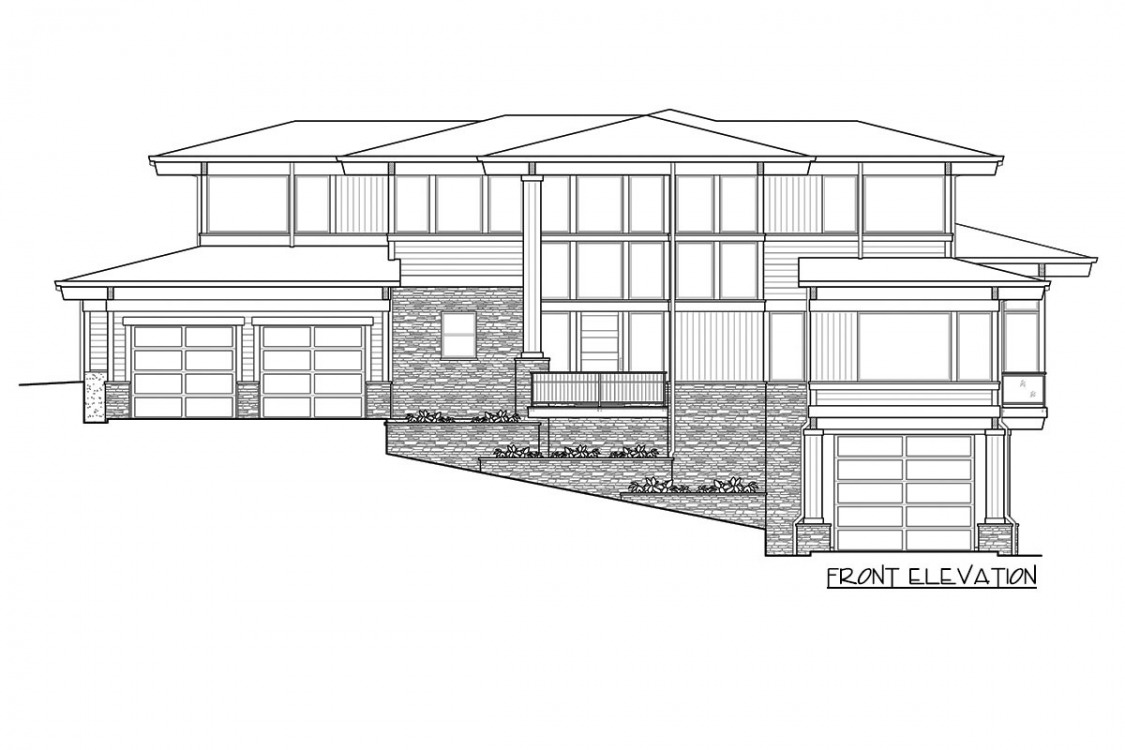
Передний фасад. План JD-23812-2-4
HOUSE PLAN IMAGE 4
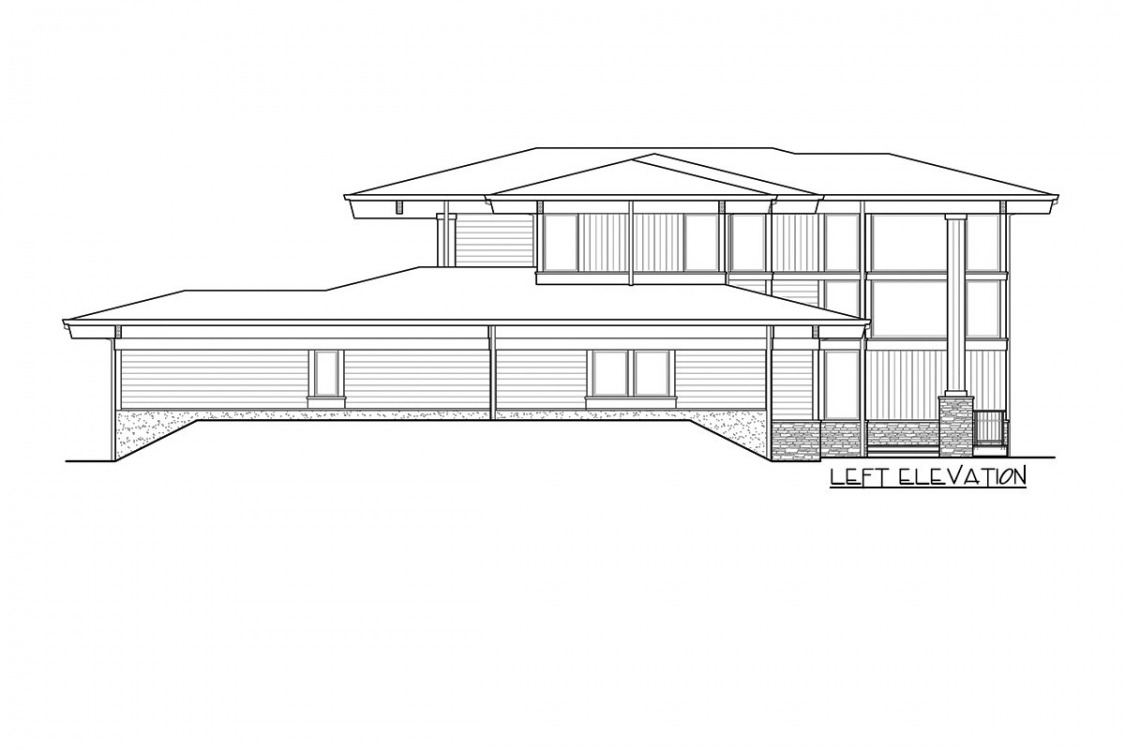
Левый фасад. Проект JD-23812-2-4
HOUSE PLAN IMAGE 5
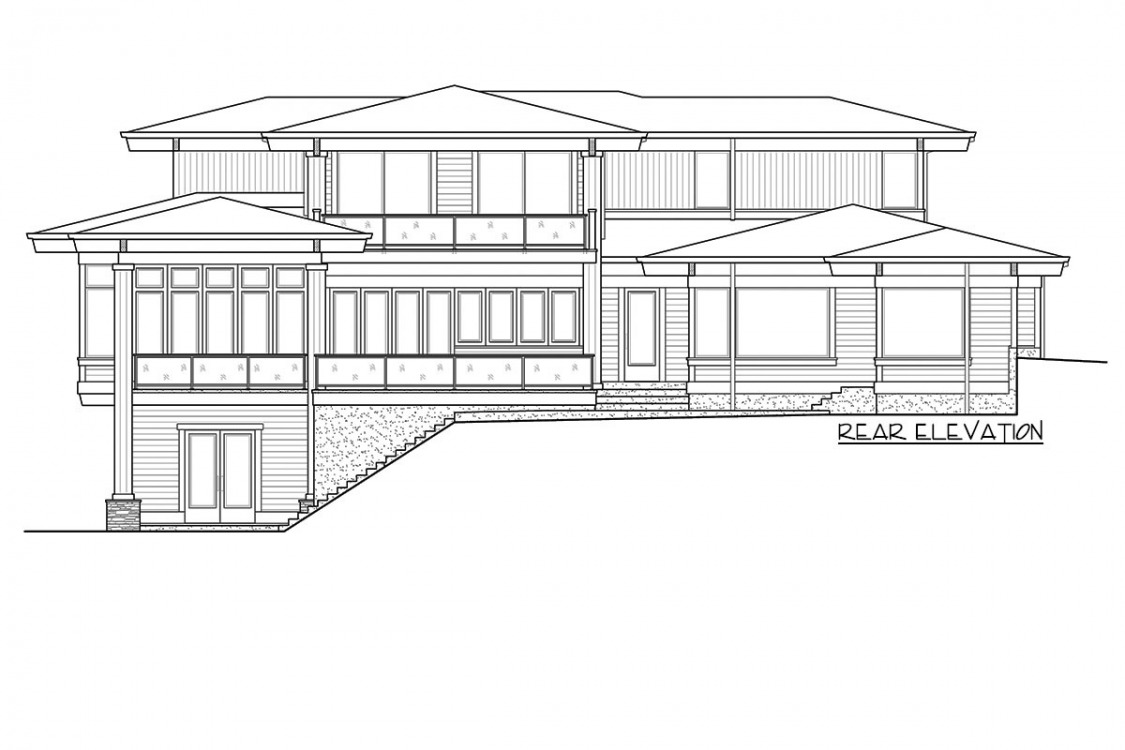
Задний фасад. Проект JD-23812-2-4
HOUSE PLAN IMAGE 6
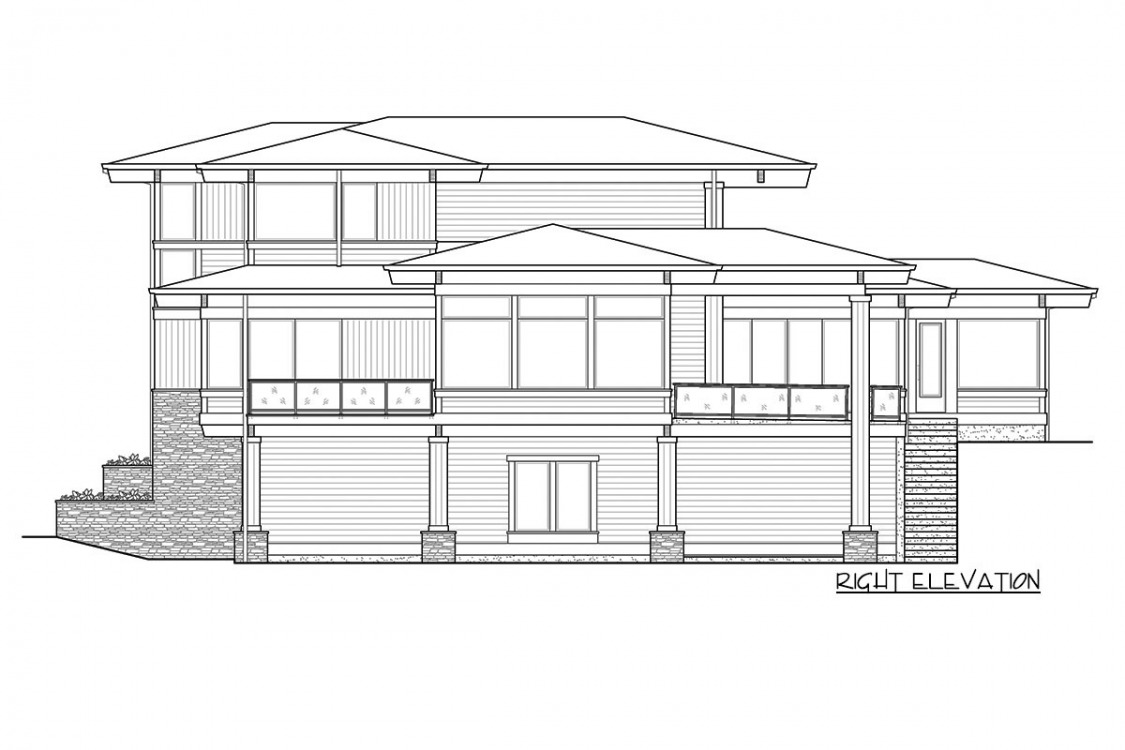
Правый фасад. Проект JD-23812-2-4
Floor Plans
See all house plans from this designerConvert Feet and inches to meters and vice versa
Only plan: $550 USD.
Order Plan
HOUSE PLAN INFORMATION
Quantity
Floor
2
Bedroom
4
5
5
Bath
4
Cars
2
Half bath
1
Dimensions
Total heating area
3980 sq.ft
1st floor square
2570 sq.ft
2nd floor square
1400 sq.ft
Basement square
0 sq.ft
House width
82′0″
House depth
76′1″
Ridge Height
24′11″
1st Floor ceiling
11′2″
Walls
Exterior wall thickness
2x6
Wall insulation
11 BTU/h
Facade cladding
- stone
- wood boarding
- vertical siding
Main roof pitch
30 by 12
Rafters
- wood trusses
Living room feature
- fireplace
- open layout
- vaulted ceiling
Kitchen feature
- kitchen island
- pantry
Bedroom features
- Walk-in closet
- First floor master
- Private patio access
- Bath + shower
Special rooms
Garage type
- Attached
Garage Location
front
Garage area
20070 sq.ft
