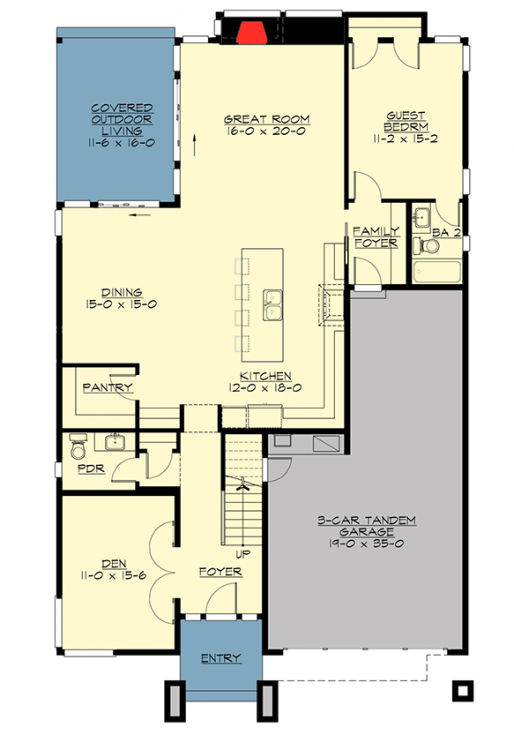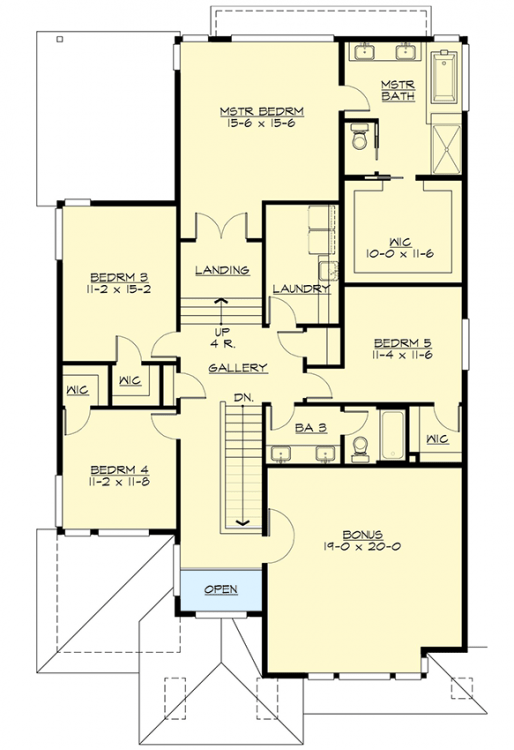Plan of a two-story house with a garage in a modern style for an urban area
Page has been viewed 702 times
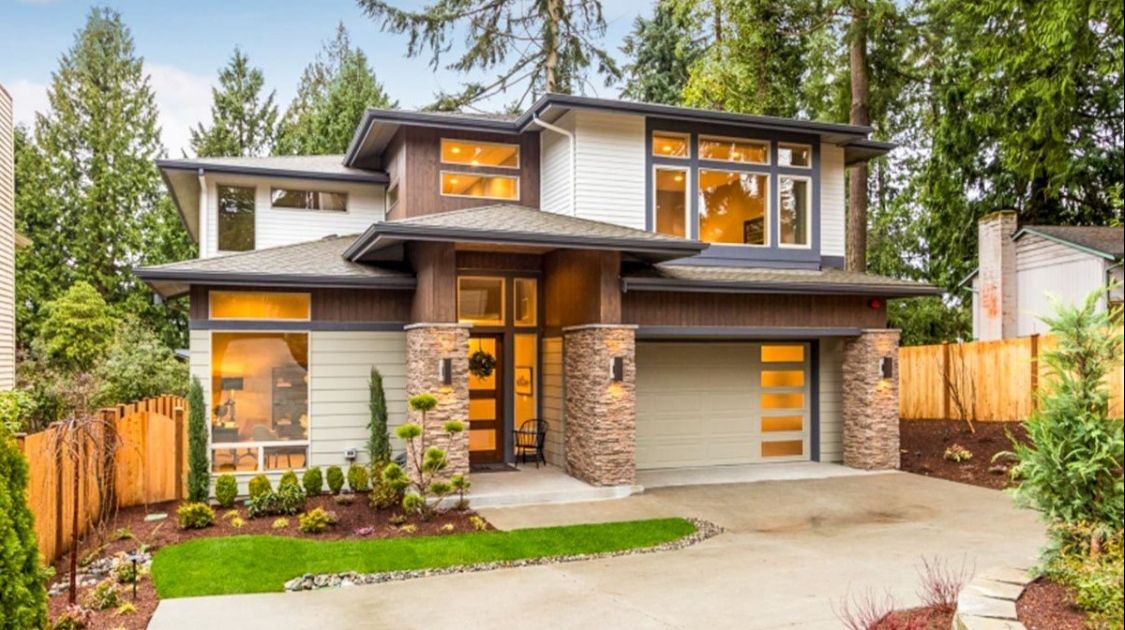
House Plan JD-23629-2-5
Mirror reverse- A pleasing mix of different exterior materials lends a lovely look to this northwest floor plan. Multiple transom windows provide additional light, and the open floor plan enhances the feeling of spaciousness.
- Work from home in an office with corner windows next to the foyer. The remaining bedrooms on the second floor also have corner windows.
- The kitchen has a huge island for four people and is positioned so that you can see the covered porch while cooking. There is a large walk-in pantry nearby.
- The rest of the bedrooms are located on the spacious second floor, where each bedroom has a walk-in closet.
- A laundry room is located on the same level - exactly where most of the laundry is used.
- Use the huge bonus room however you want, this is a great space for a home theater or art workshop and is part of the common living space.
HOUSE PLAN IMAGE 1
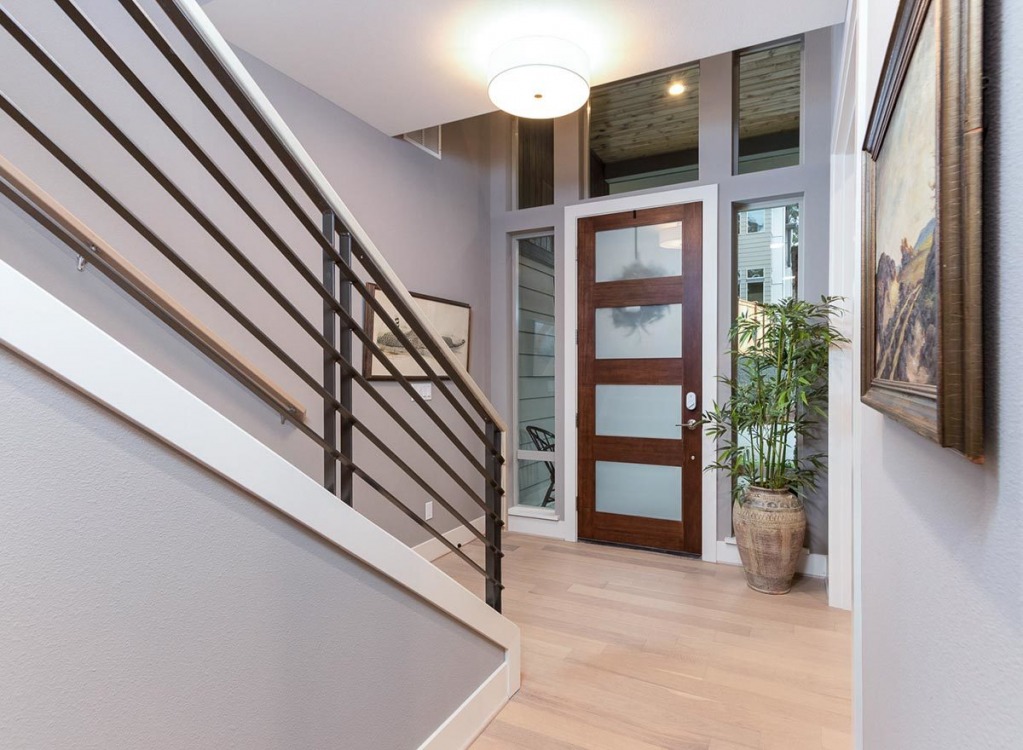
Входная дверь в фойе. Проект JD-23629-2-5
HOUSE PLAN IMAGE 2
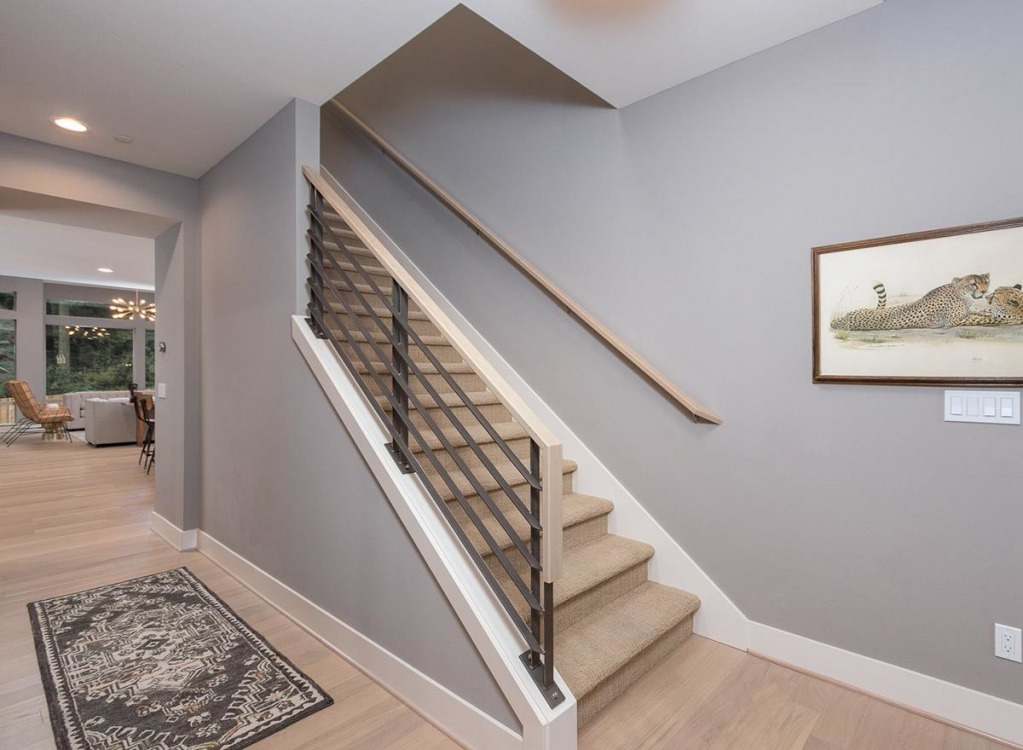
Лестница на второй этаж. Проект JD-23629-2-5
HOUSE PLAN IMAGE 3
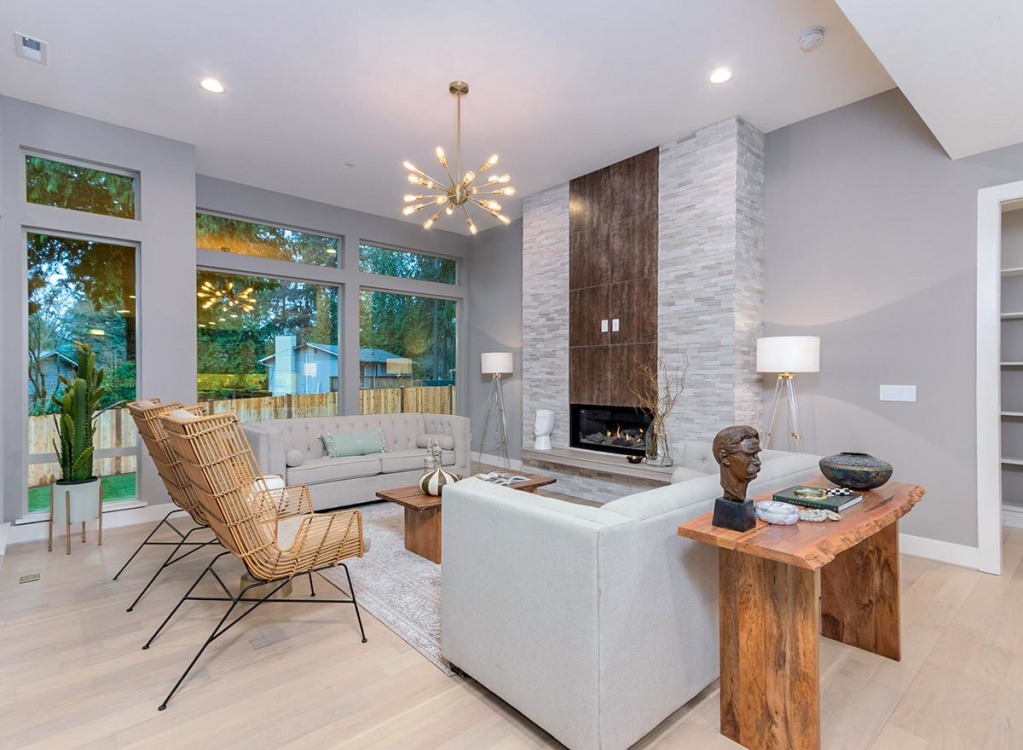
Современная гостиная с камином. Фото дома JD-23629-2-5
HOUSE PLAN IMAGE 4
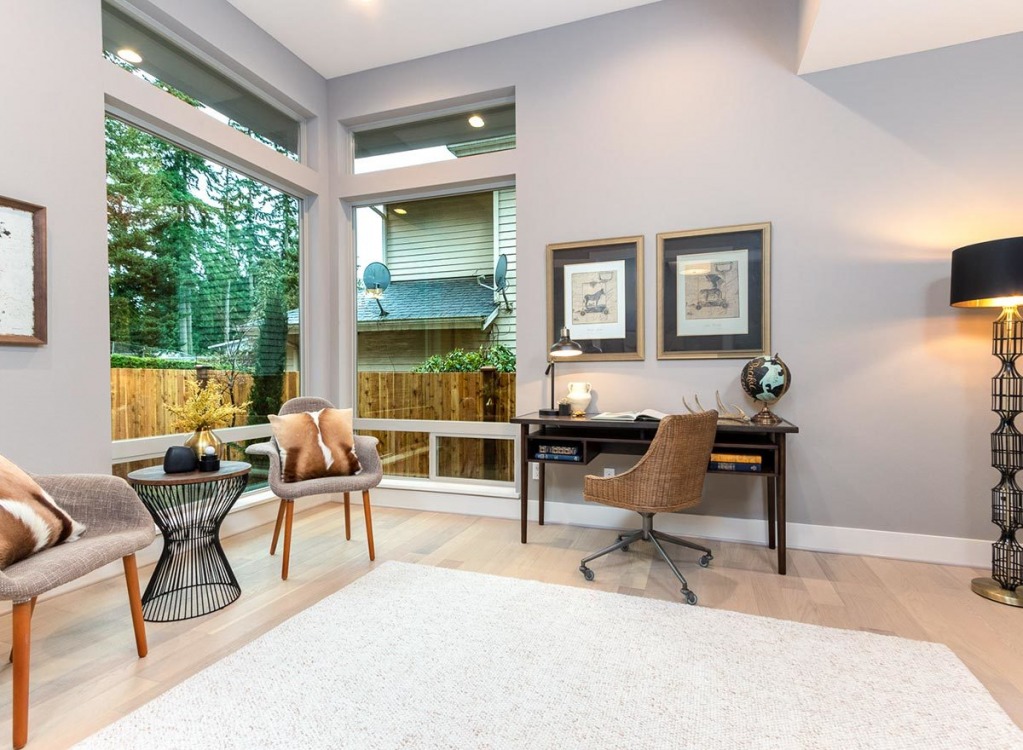
Письменный стол. Проект JD-23629-2-5
HOUSE PLAN IMAGE 5
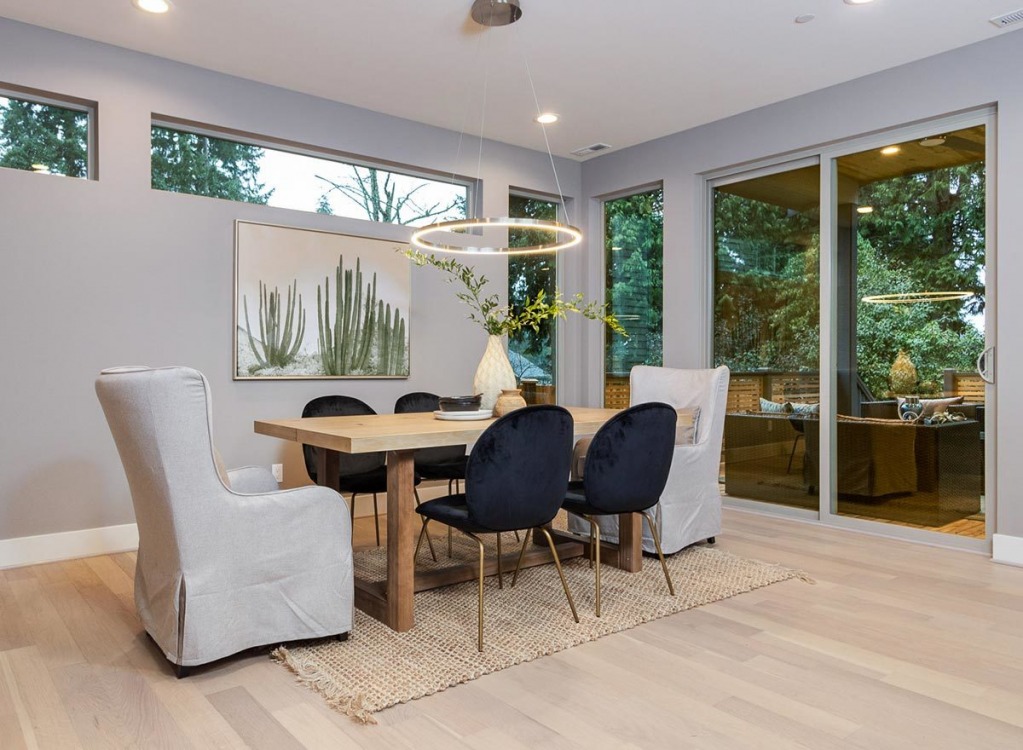
Столовая с угловым панорамным окном. Проект JD-23629-2-5
HOUSE PLAN IMAGE 6
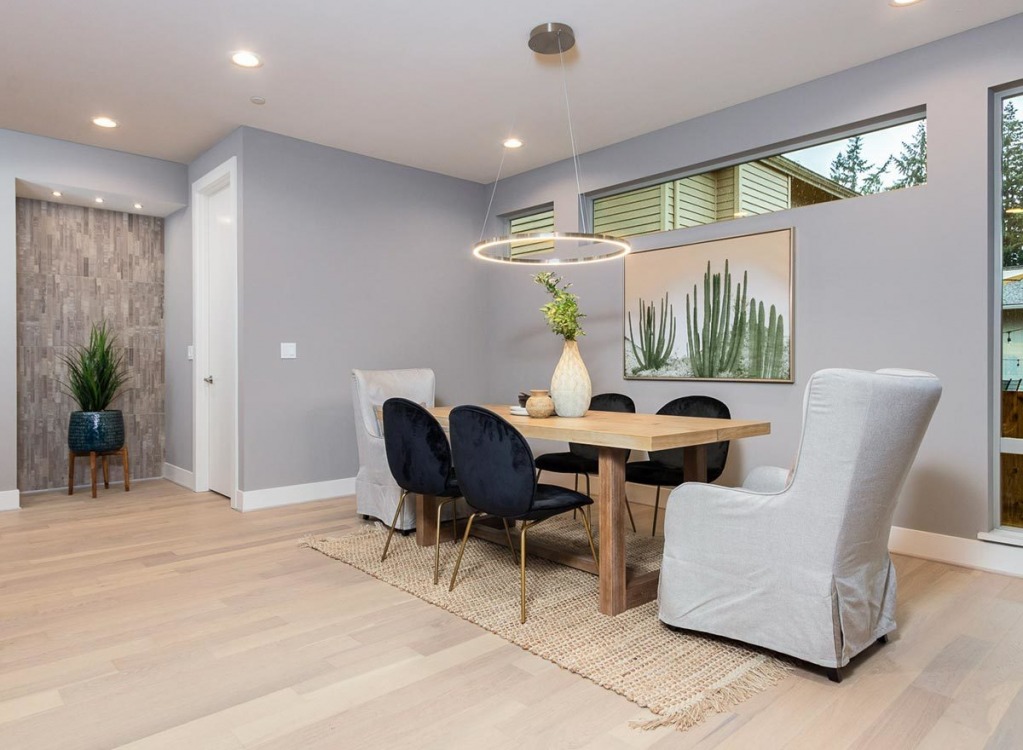
Столовая. Проект JD-23629-2-5
HOUSE PLAN IMAGE 7
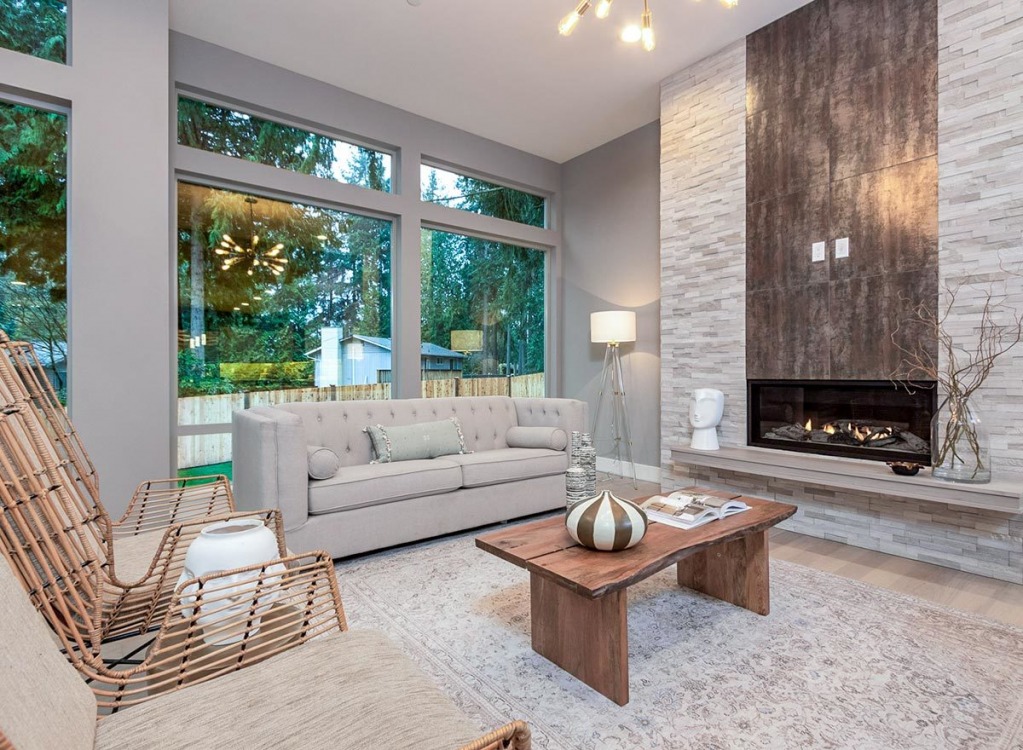
Гостиная с камином и панорамным окном. Фото интерьера дома JD-23629-2-5
HOUSE PLAN IMAGE 8
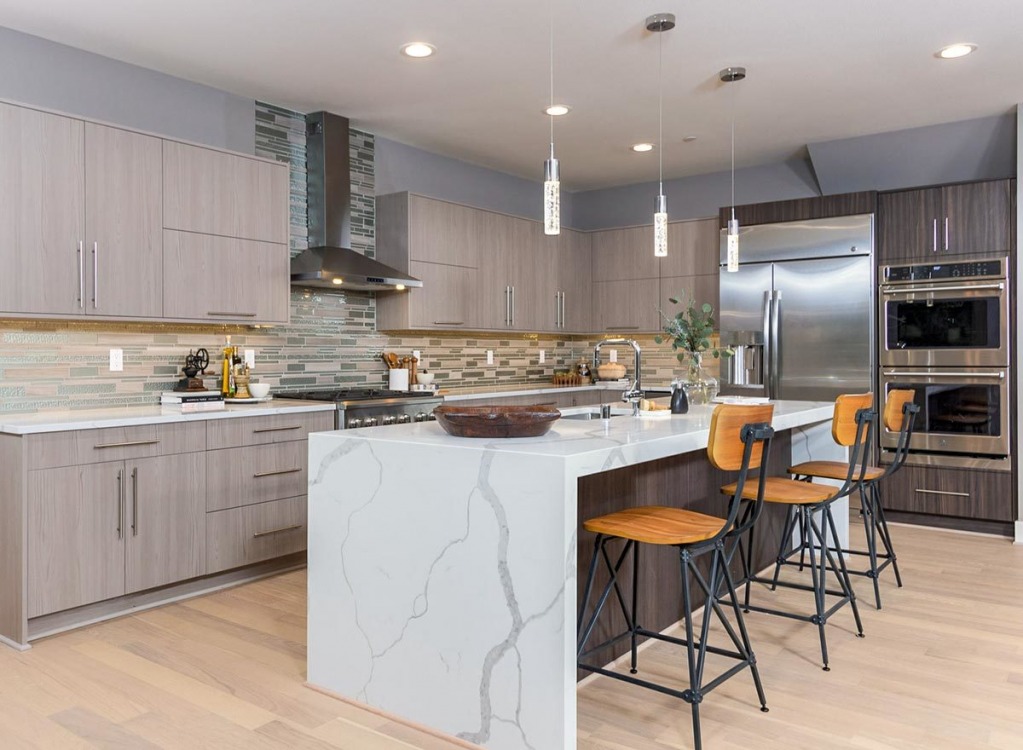
Кухонный остров. Фото проекта дома JD-23629-2-5
HOUSE PLAN IMAGE 9
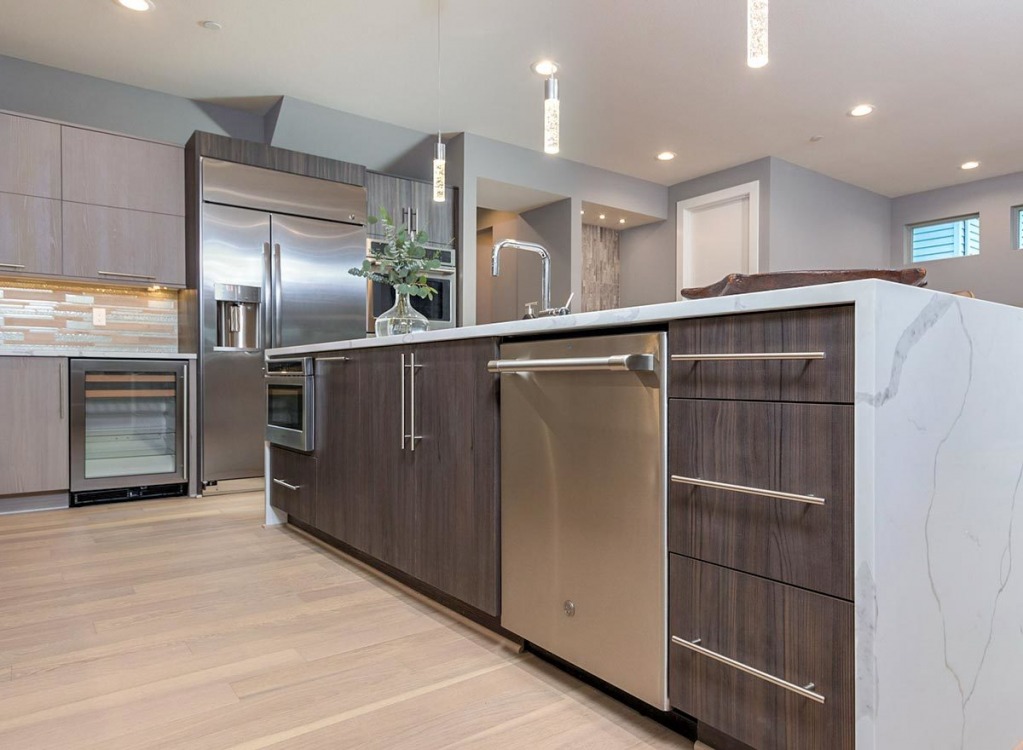
Встроенные приборы в кухонный остров. Проект дома JD-23629-2-5
HOUSE PLAN IMAGE 10
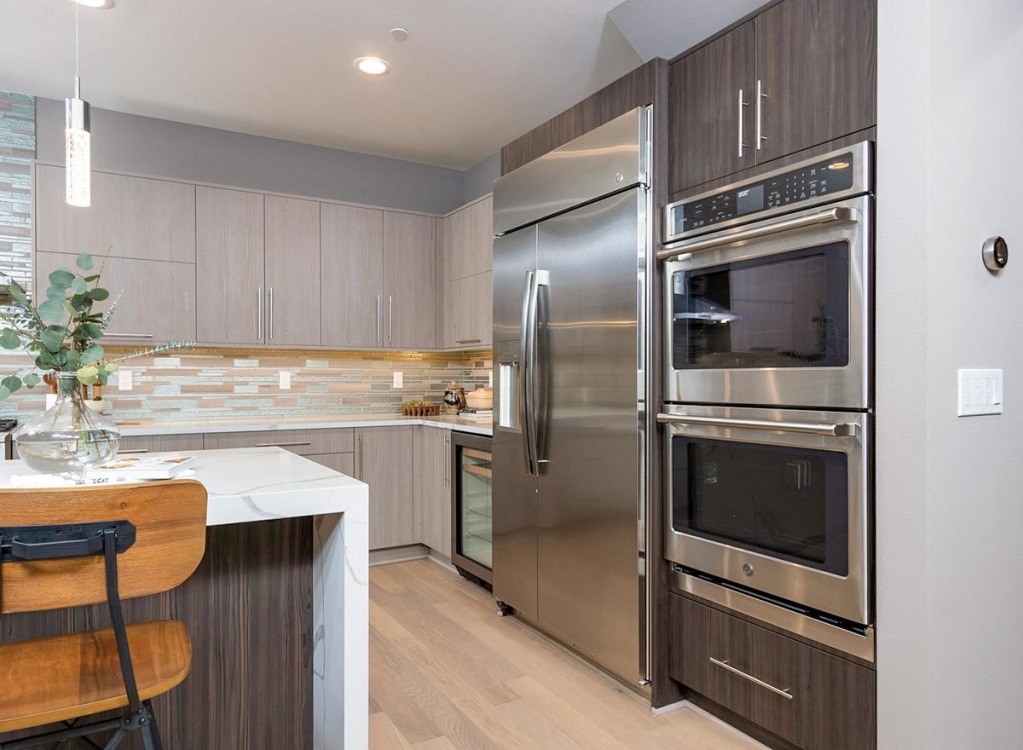
Встроенная кухонная техника. Фото проекта дома JD-23629-2-5
HOUSE PLAN IMAGE 11
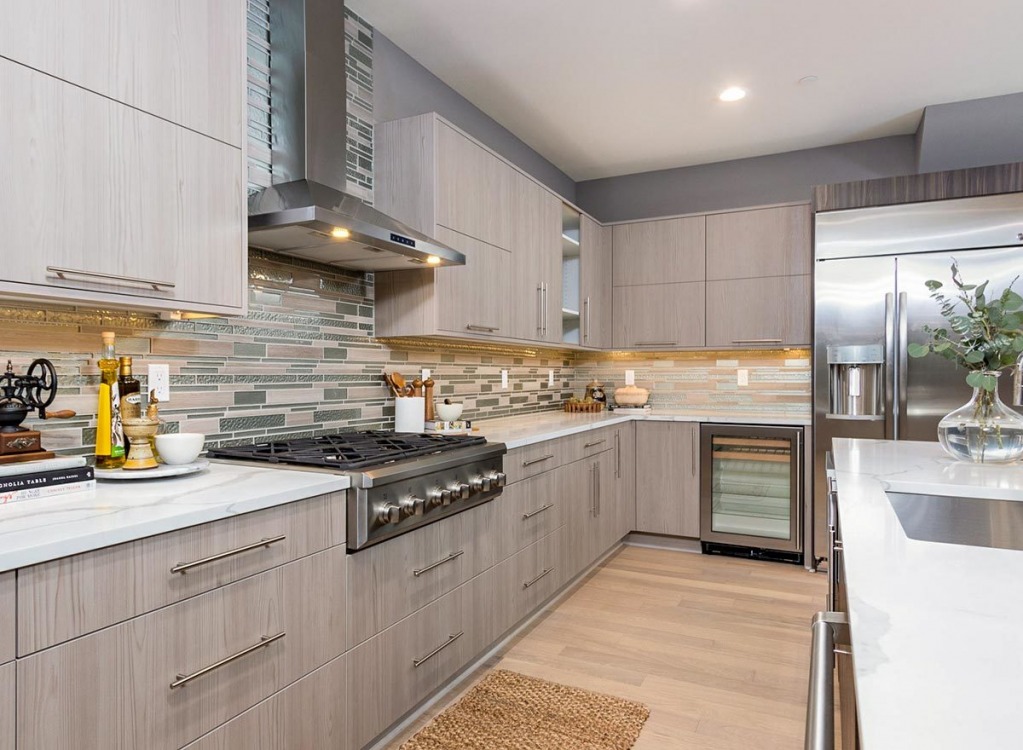
Современная кухня. План JD-23629-2-5
HOUSE PLAN IMAGE 12
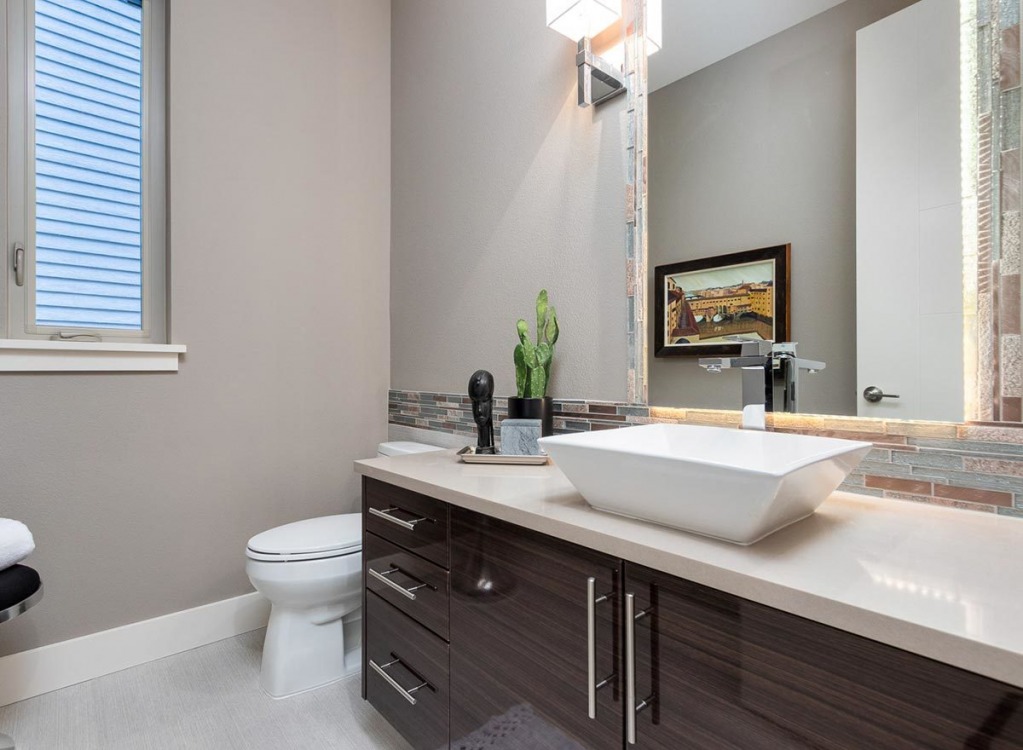
Хозяйская ванная. Проект JD-23629-2-5
HOUSE PLAN IMAGE 13
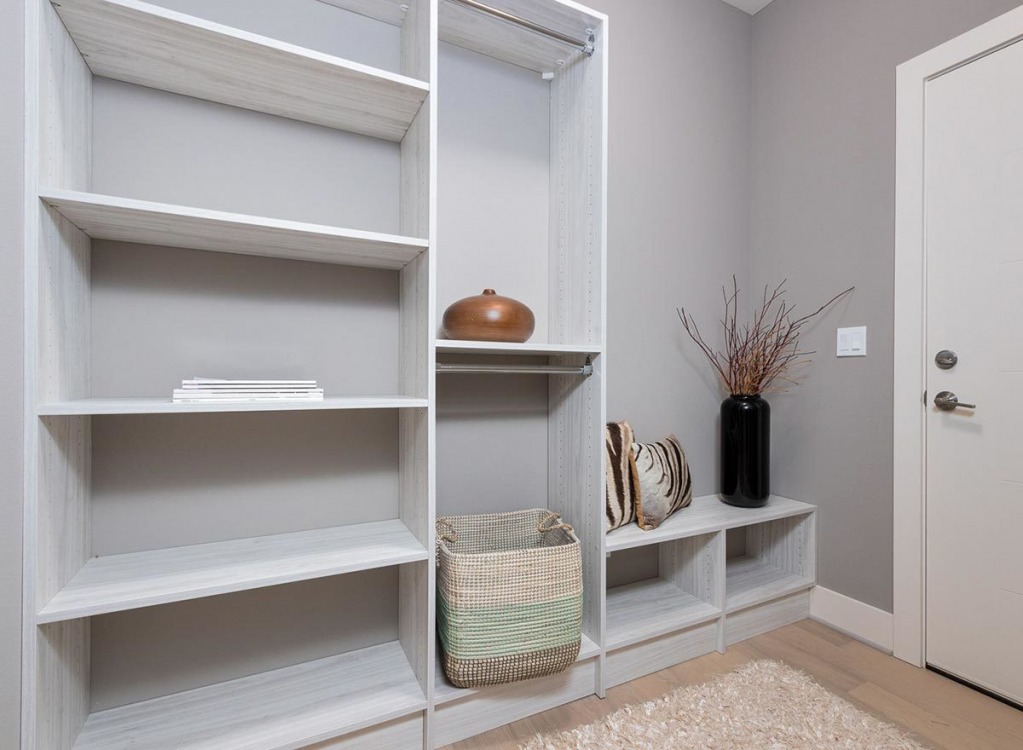
Гардеробная. Проект JD-23629-2-5
HOUSE PLAN IMAGE 14
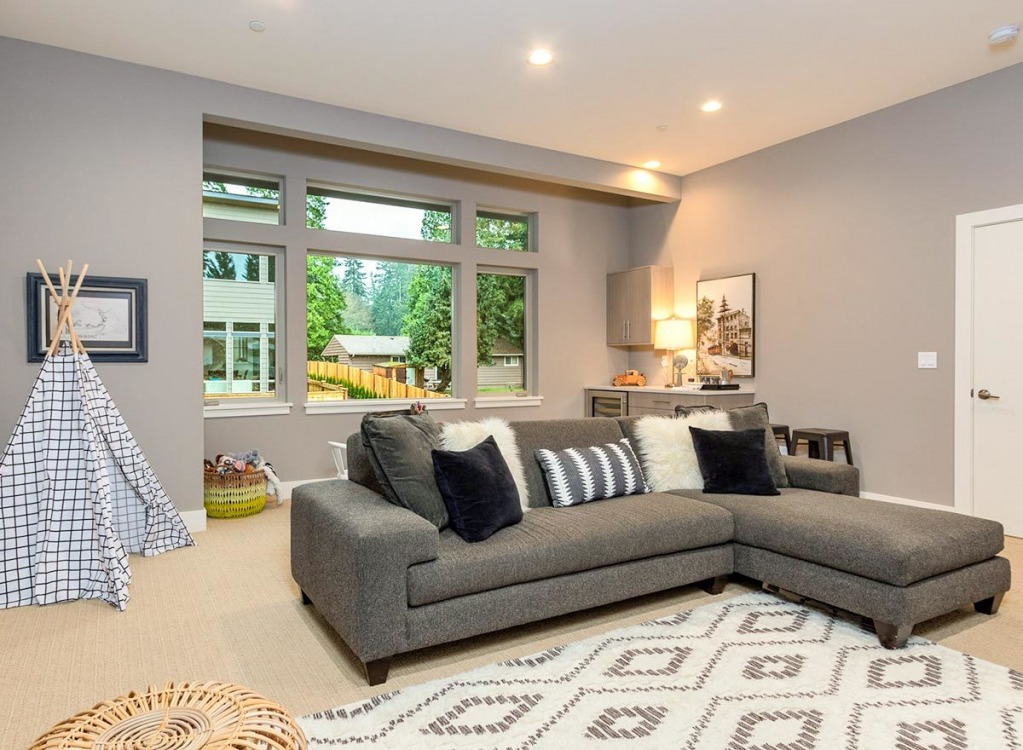
Современная гостиная. Проект JD-23629-2-5
HOUSE PLAN IMAGE 15
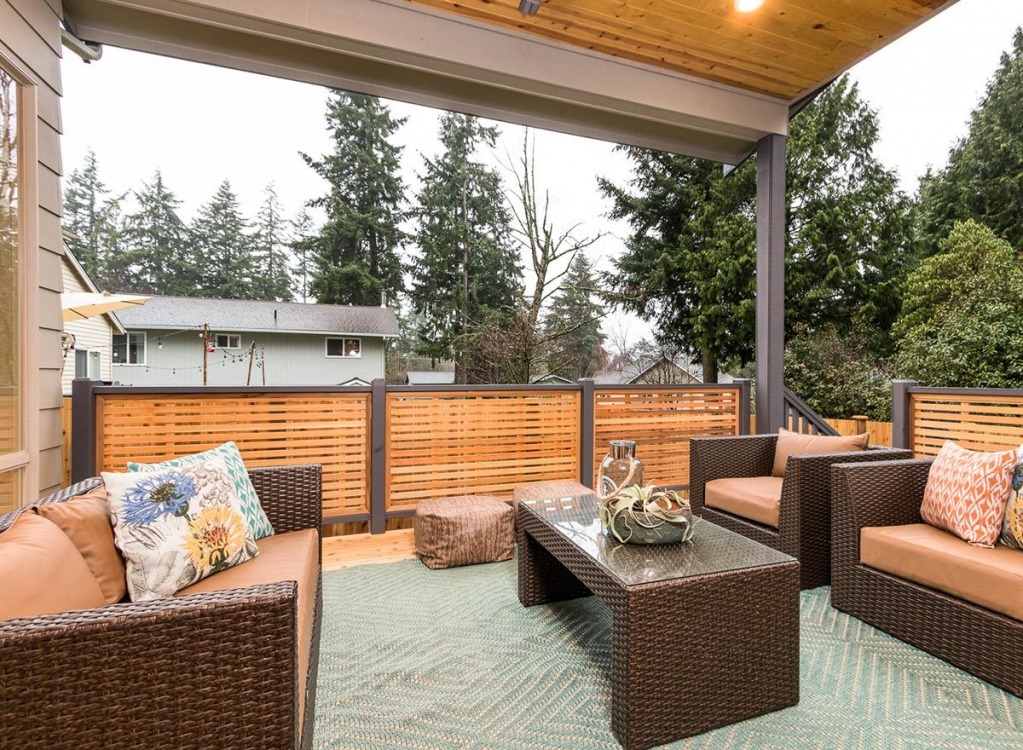
Крытая терраса. Проект JD-23629-2-5
Floor Plans
See all house plans from this designerConvert Feet and inches to meters and vice versa
Only plan: $475 USD.
Order Plan
HOUSE PLAN INFORMATION
Quantity
Dimensions
Walls
Facade cladding
- stone
- horizontal siding
- vertical siding
Living room feature
- fireplace
- open layout
- sliding doors
- entry to the porch
Kitchen feature
- kitchen island
- pantry
Bedroom features
- Walk-in closet
- Bath + shower
- upstair bedrooms
Special rooms
- Home office
- Second floor bedrooms
Garage type
- Attached
Outdoor living
- covered rear deck
