Plan of a modern house with a basement and 2 bedrooms
Page has been viewed 902 times
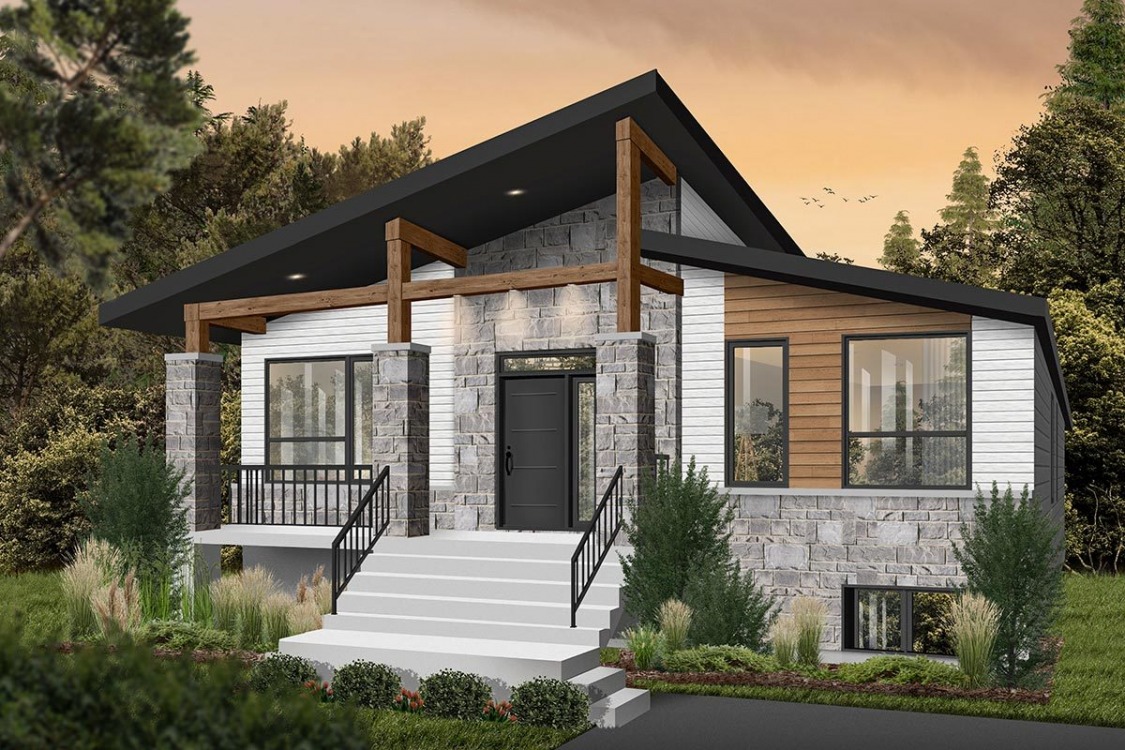
House Plan DR-22563-1-2
Mirror reverse- This 2 bedroom home is compact and occupies only 1156 sq. feet. and economical for construction.
- The combination of stone and timber gives this home a modern rustic feel.
- The foyer can be separated from the main living area by a sliding door with a pocket, helping to keep cold air out of the living area.
- The back of the house is open plan with a living room, kitchen, and dining area.
- Sliding glass doors located in the center of the back wall and visible from the entrance lead to the terrace at the rear.
- All bedrooms are located at the front of the building and share a bathroom with laundry facilities.
HOUSE PLAN IMAGE 1
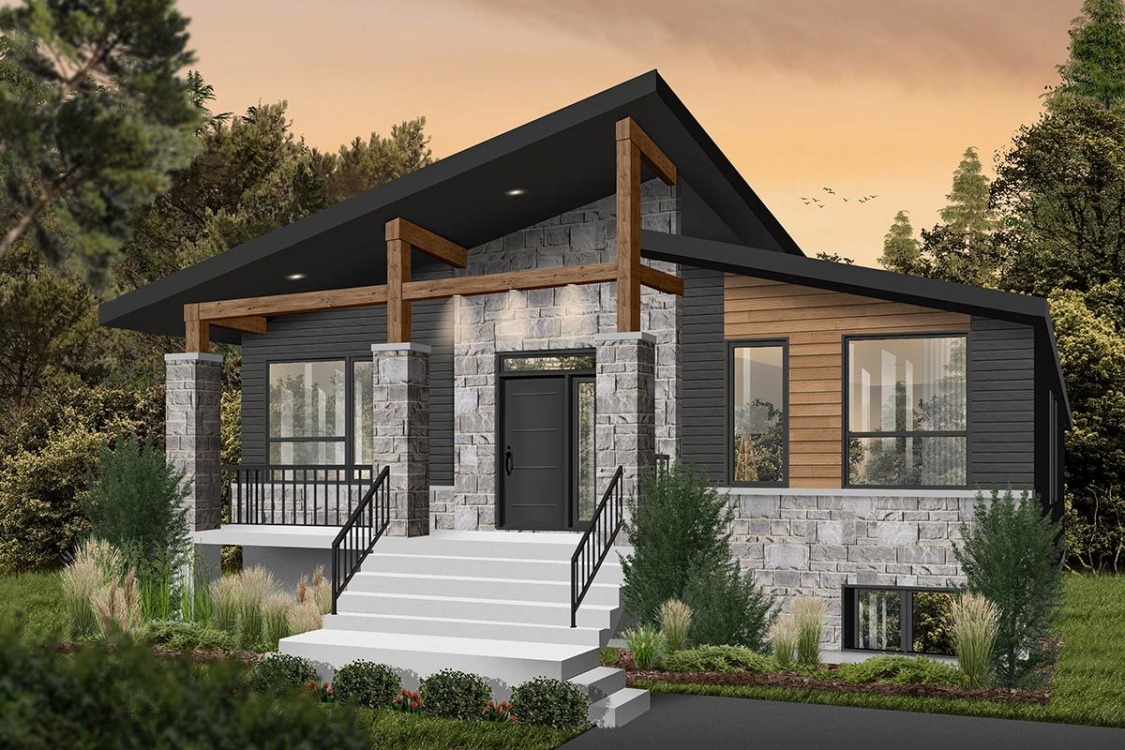
Серый фасад дома. Проект DR-22563-1-2
HOUSE PLAN IMAGE 2
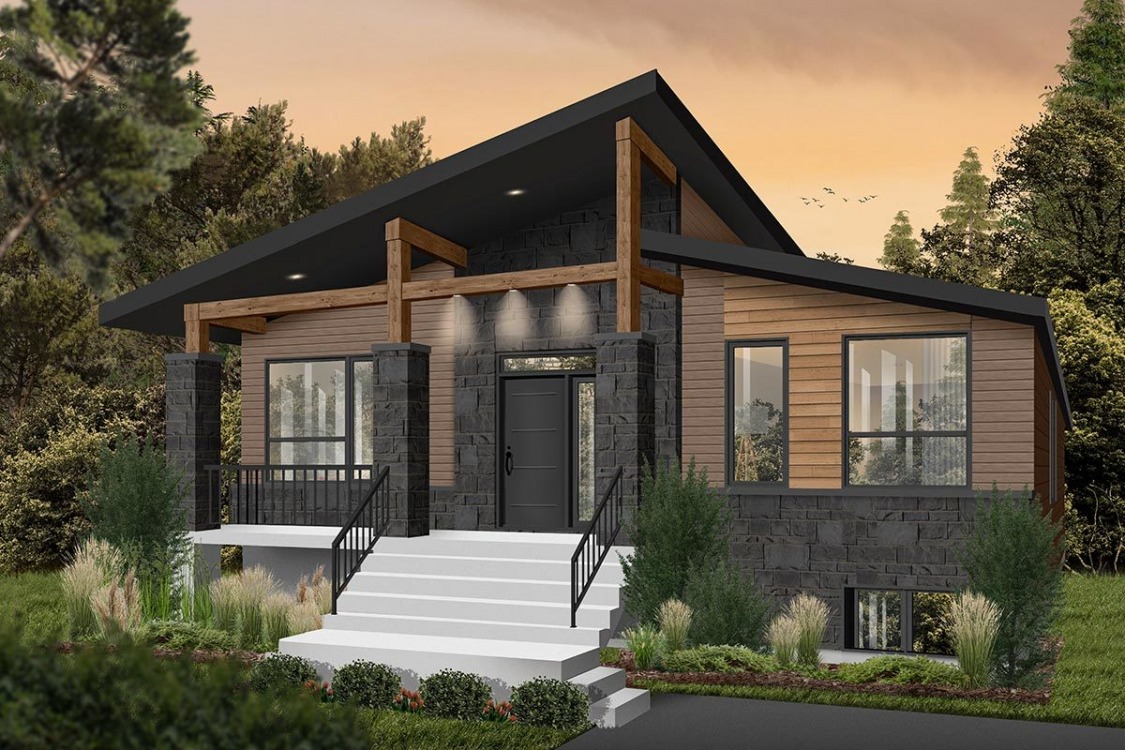
Коричневый фасад с элементами черного цвета. Проект DR-22563-1-2
HOUSE PLAN IMAGE 3
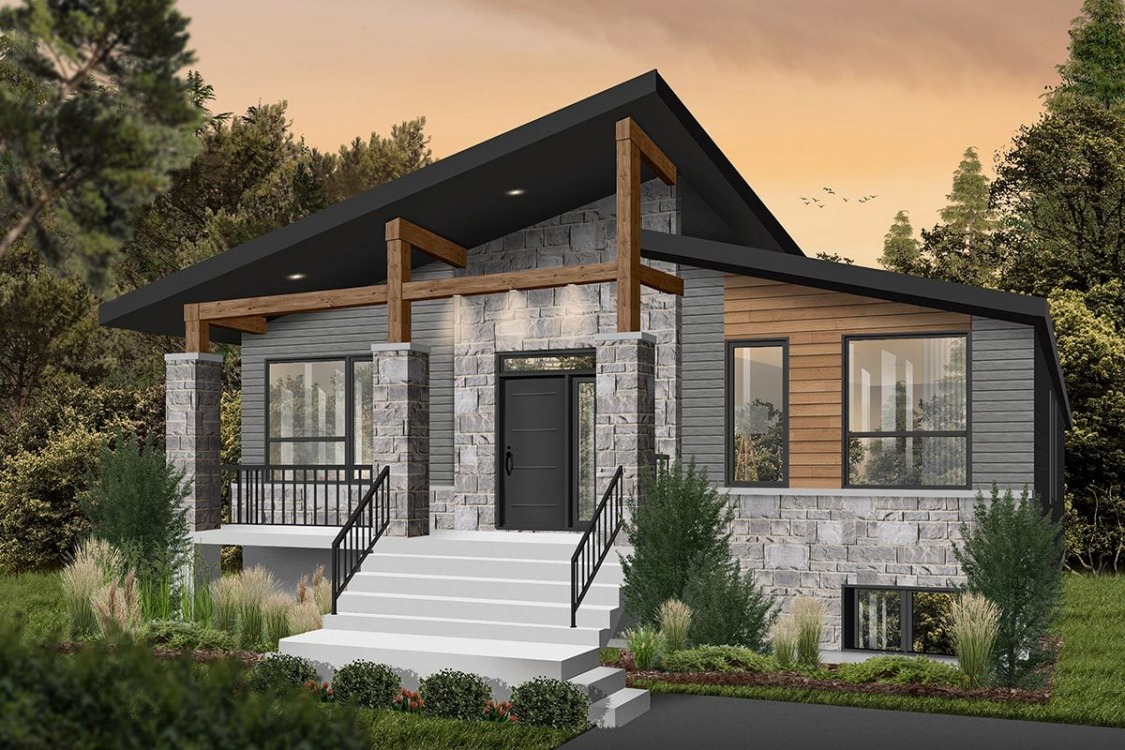
Сочетание оттенков серого и древесины. Проект DR-22563-1-2
HOUSE PLAN IMAGE 4
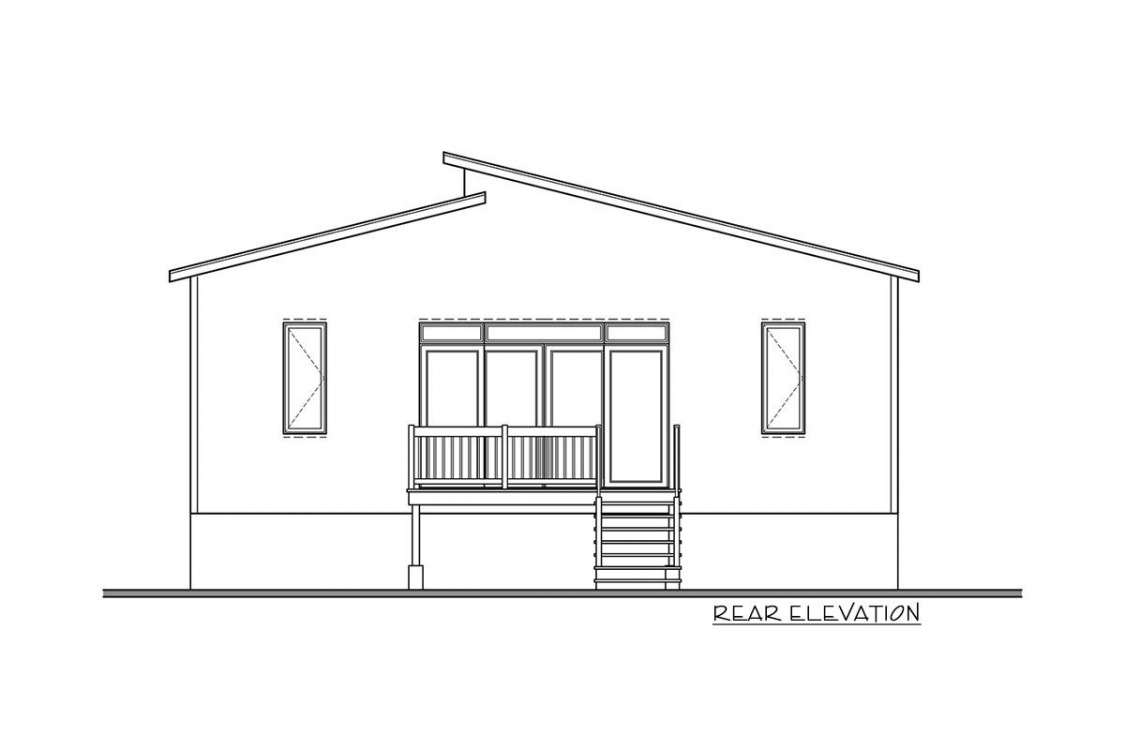
Задний фасад. Проект DR-22563-1-2
Floor Plans
See all house plans from this designerConvert Feet and inches to meters and vice versa
Only plan: $150 USD.
Order Plan
HOUSE PLAN INFORMATION
Quantity
Floor
1
Bedroom
2
Bath
1
Cars
none
Dimensions
Total heating area
1150 sq.ft
1st floor square
1150 sq.ft
Basement square
1150 sq.ft
House width
34′1″
House depth
34′1″
Ridge Height
17′1″
1st Floor ceiling
7′10″
Walls
Exterior wall thickness
2x6
Wall insulation
11 BTU/h
Facade cladding
- stone
- horizontal siding
- wood boarding
Living room feature
- open layout
Kitchen feature
- kitchen island
Bedroom features
- Bath + shower







