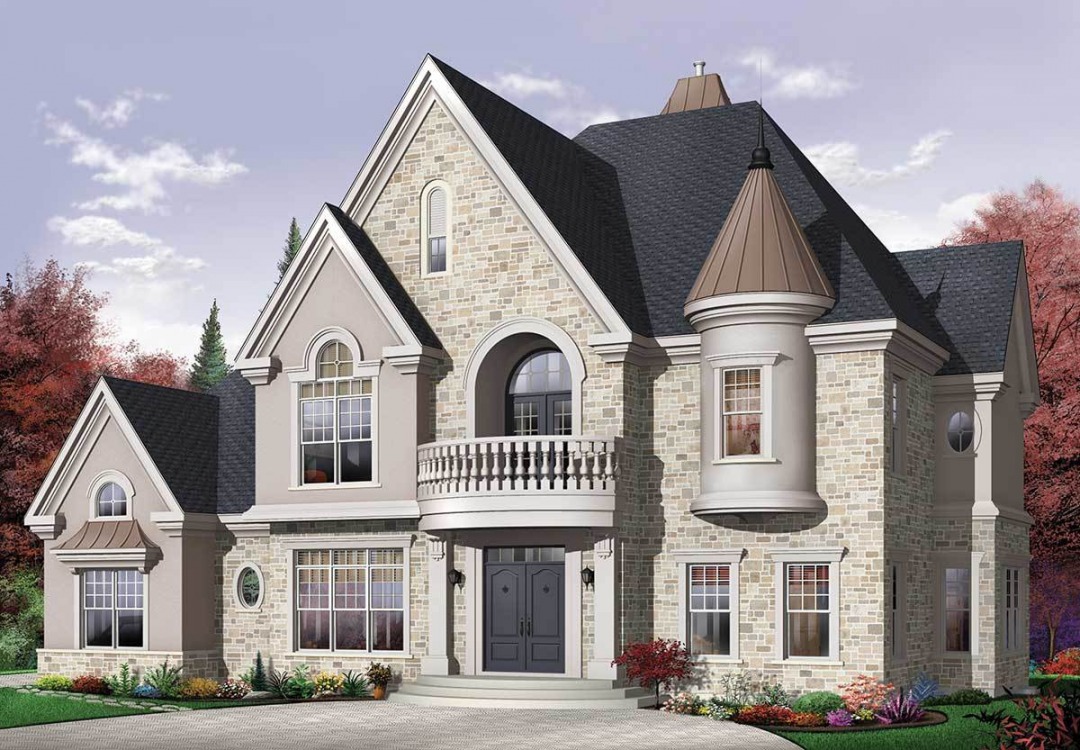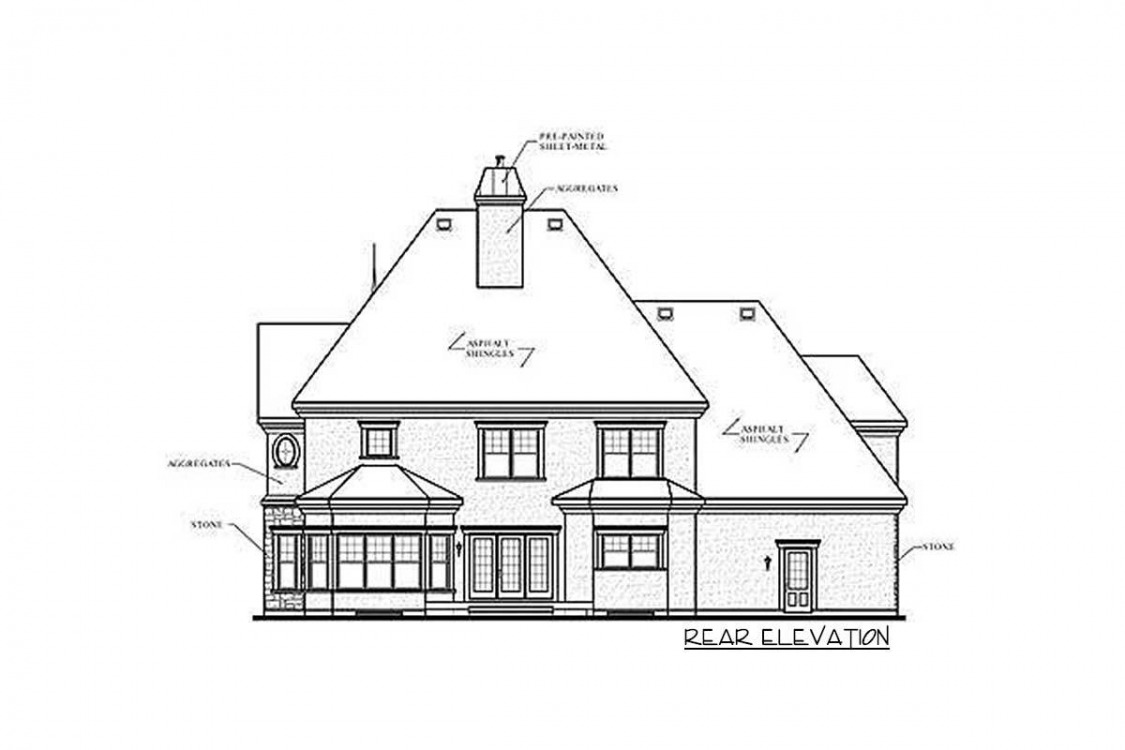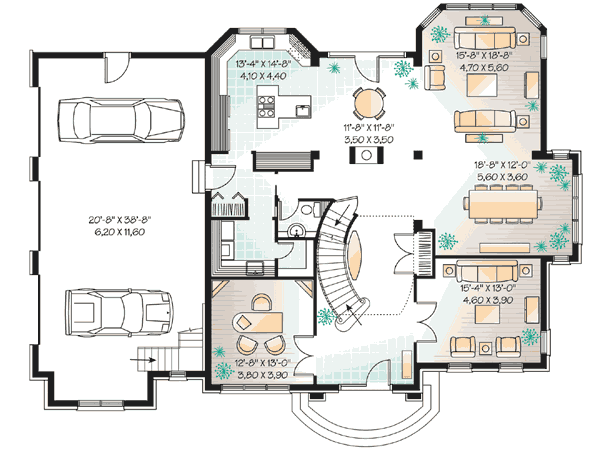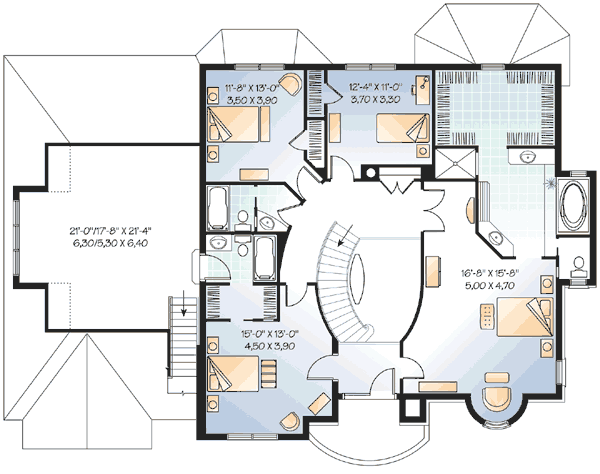Plan of a 10-room frame house in the Chateau style
Page has been viewed 951 times

House Plan DR-1174-2-4
Mirror reverse- This majestic mansion has a beautiful facade and layout. Inside you will find 10 (11 with an additional room) comfortable rooms for relaxation and entertainment.
- On the ground floor, you will appreciate the 10-foot ceilings in all rooms. A spacious and well-balanced curved staircase adorns the foyer.
- Near the lobby and behind the French doors is a quiet private office. Opposite the office, you will find a cozy room - for privacy or a home office.
- Further, you will find an open plan with a large dining room, a bright living room, an open kitchen, and a breakfast nook. A two-sided fireplace creates coziness. In the breakfast area, terraced doors lead to the courtyard.
- Near the garage, for 3 cars you will find a large laundry room and ladies' room.
- Upstairs, on the second level, ceilings are 9 feet high. The large master bedroom has a spacious dressing room and a bathroom. The other three bedrooms have two bathrooms.
- Check out the extra room above the garage, which is the perfect place for a home cinema or game room.
HOUSE PLAN IMAGE 1

Задний фасад. План DR-1174-2-4
Floor Plans
See all house plans from this designerConvert Feet and inches to meters and vice versa
Only plan: $475 USD.
Order Plan
HOUSE PLAN INFORMATION
Quantity
Floor
2
Bedroom
4
Cars
3
Half bath
1
Dimensions
Total heating area
3610 sq.ft
1st floor square
1900 sq.ft
2nd floor square
1700 sq.ft
House width
67′11″
House depth
49′10″
Ridge Height
430′1″
1st Floor ceiling
9′10″
Walls
Exterior wall thickness
2x6
Wall insulation
11 BTU/h
Facade cladding
- stone
- stucco
Main roof pitch
12 by 12
Rafters
- wood trusses
Living room feature
- fireplace
- open layout
Kitchen feature
- kitchen island
Bedroom features
- Walk-in closet
- Private patio access
- seating place
- Bath + shower
- Split bedrooms
- upstair bedrooms
- 2 master bedrooms
Garage type
- Attached
Garage Location
front
Garage area
910 sq.ft







