Contemporary 3 Bedroom 20 feet Wide House Plan
Page has been viewed 349 times
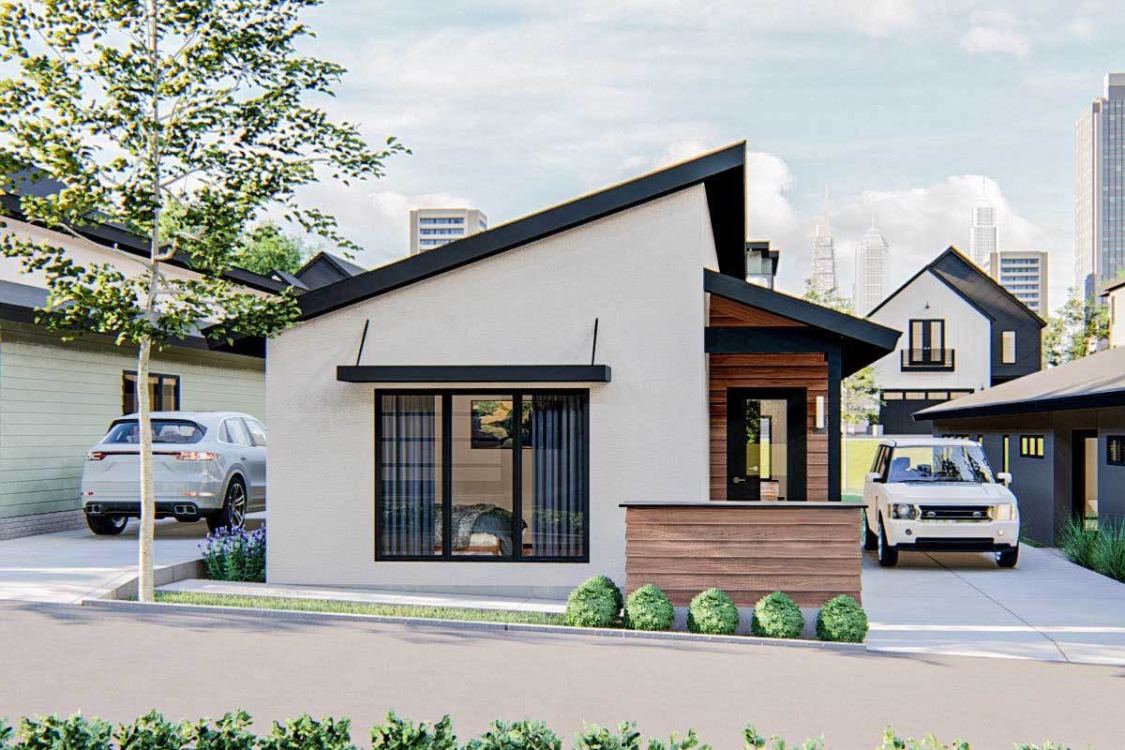
House Plan DJ-62865-1-3
Mirror reverse- This 3-bedroom house plan is 20 feet wide, making it ideal for your super narrow lot.
- The most part of the house is covered by the shed roof.
- Inside, a long hallway leads to a large room, dining room, and kitchen that blend perfectly with each other in an open plan.
- The kitchen includes an island and a walk-in pantry.
- The large great room is heated by a fireplace and allows a lot of natural light through the windows.
- The master bedroom has a walk-in closet and a bathroom.
- Bedrooms 2 and 3 have a common bathroom, located in the middle.
- Both the master and bed 2 have access to a covered side porch.
HOUSE PLAN IMAGE 1
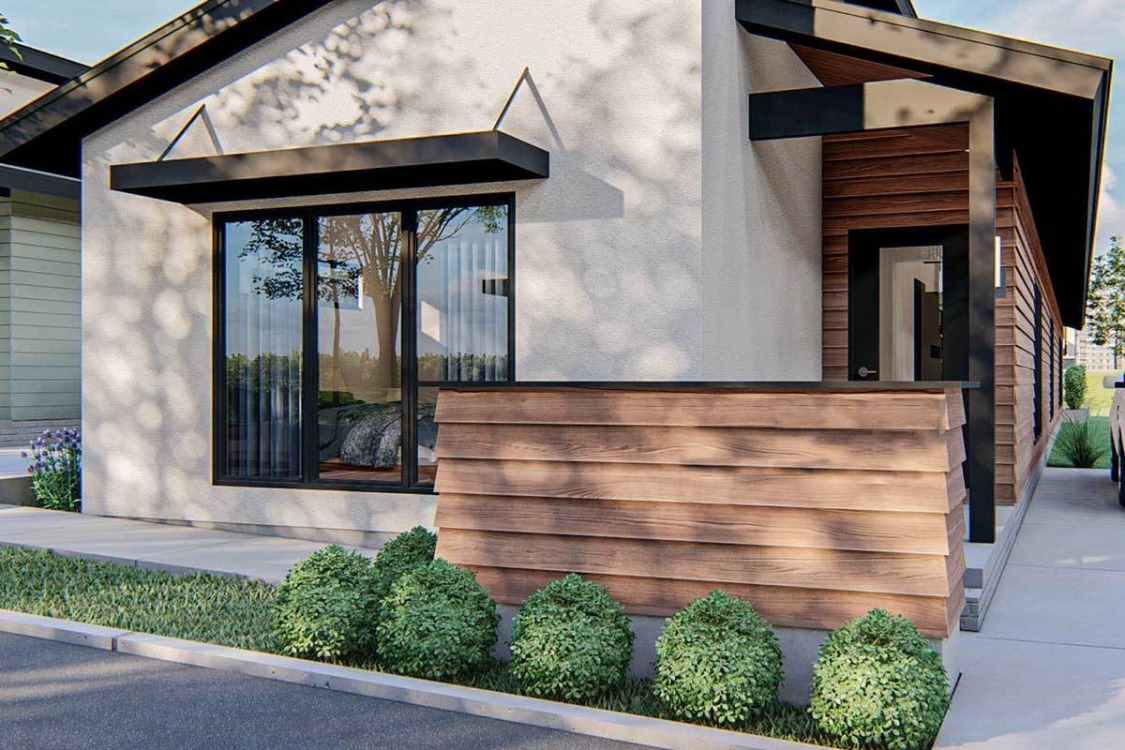
Крыльцо в дом DJ-62865-1-3
HOUSE PLAN IMAGE 2
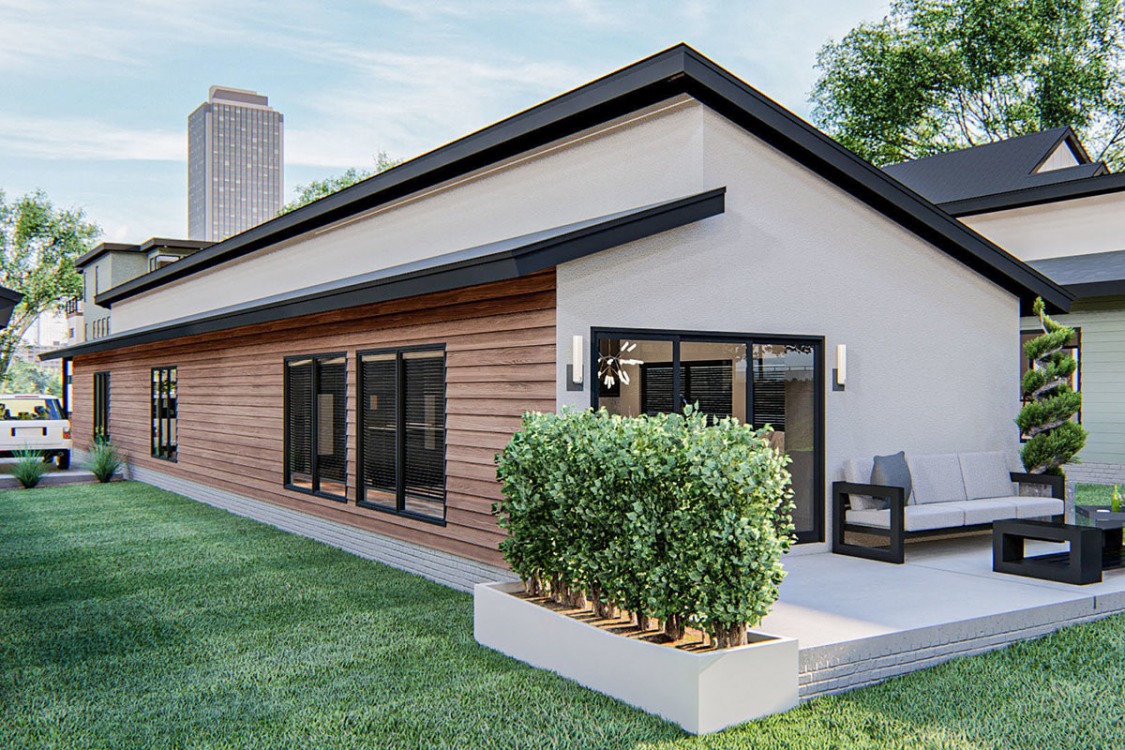
Вид на боковой фасад дома DJ-62865-1-3
HOUSE PLAN IMAGE 3
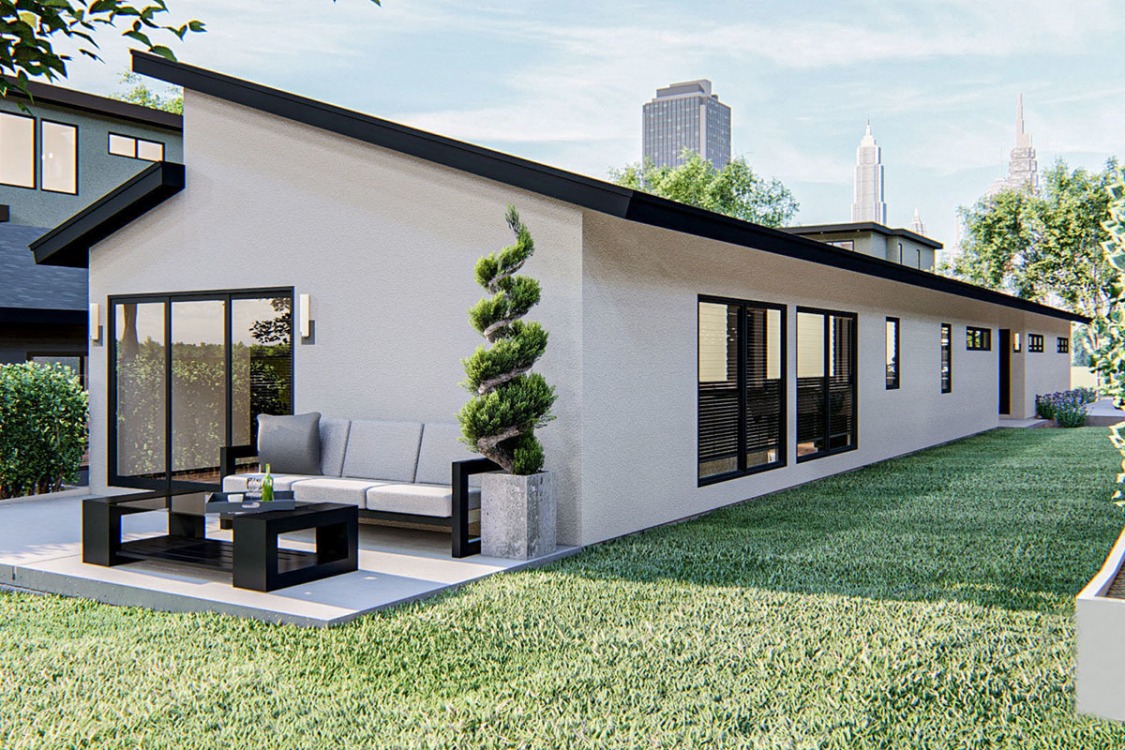
Вид на задний фасад дома DJ-62865-1-3
HOUSE PLAN IMAGE 4
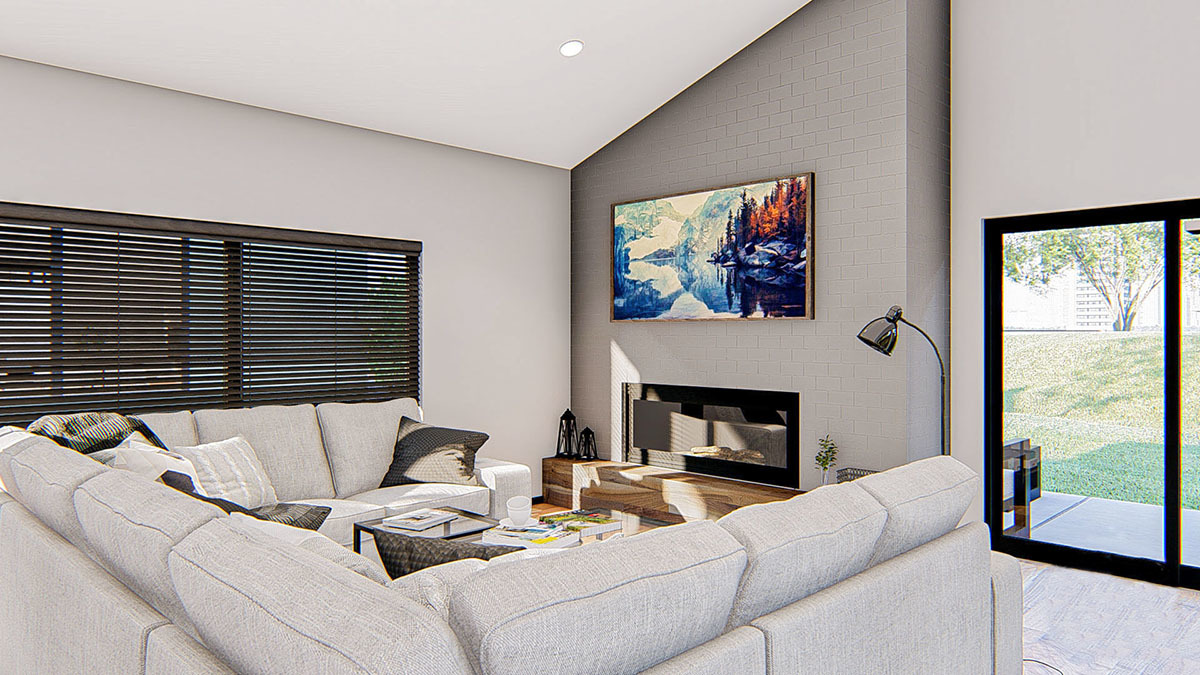
Гостиная с камином в доме DJ-62865-1-3
HOUSE PLAN IMAGE 5
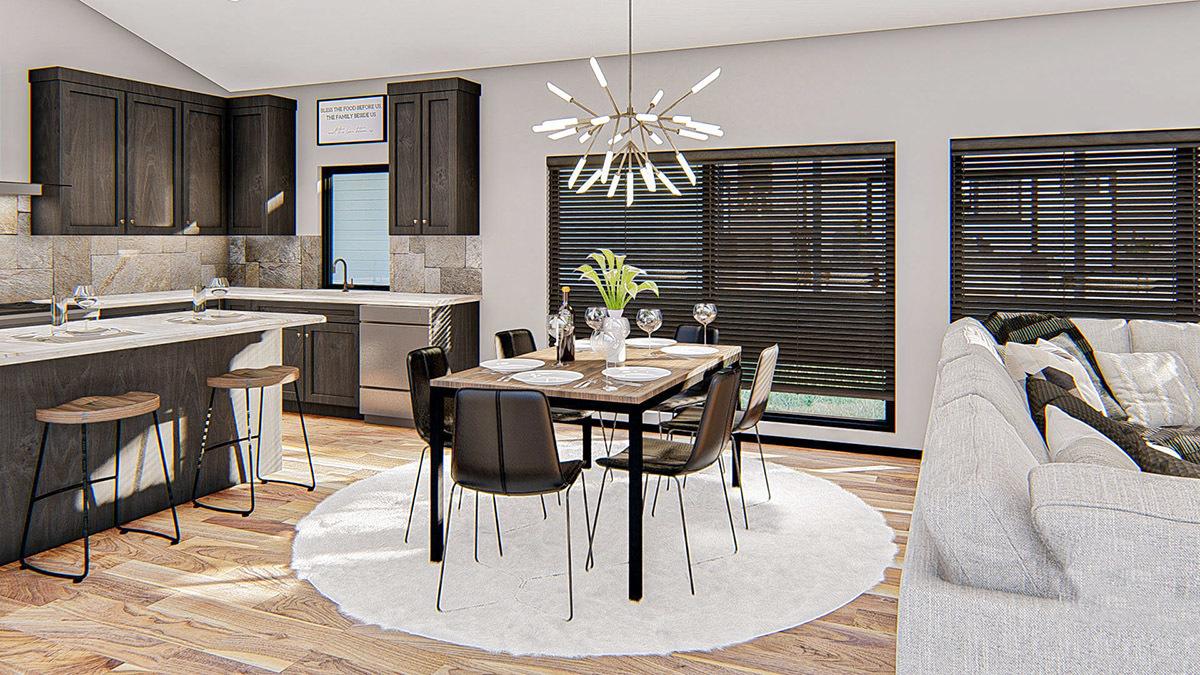
Столовая. Дом DJ-62865-1-3
HOUSE PLAN IMAGE 6
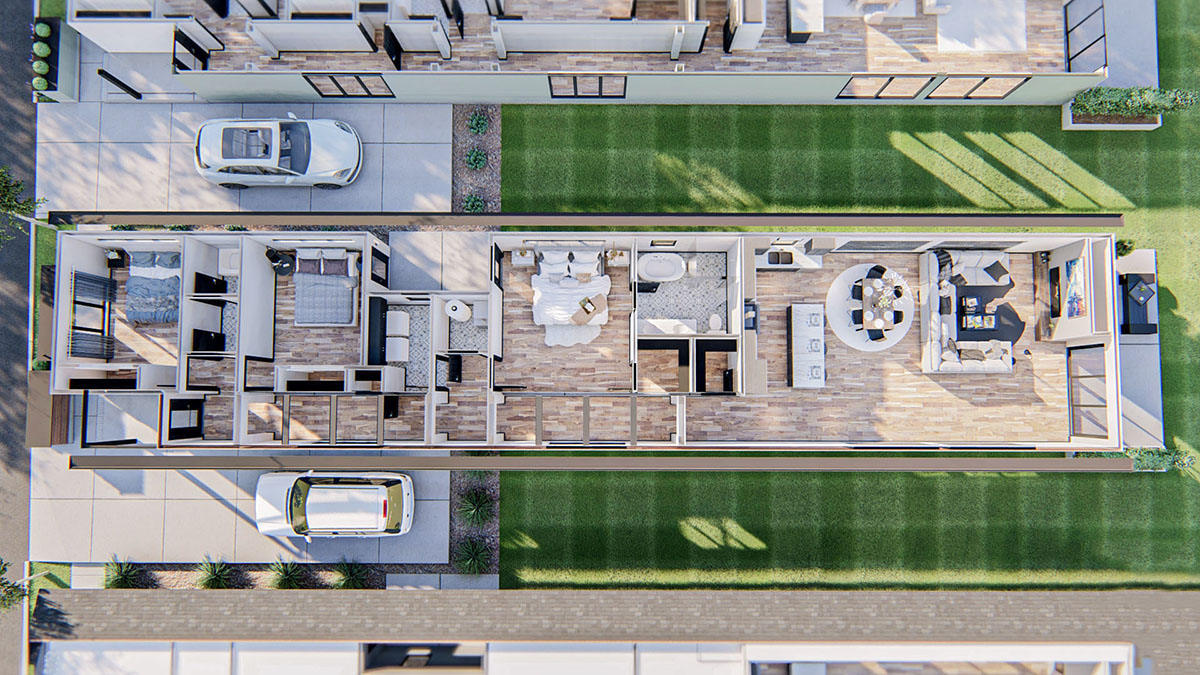
3D вид сверху
Convert Feet and inches to meters and vice versa
Only plan: $225 USD.
Order Plan
HOUSE PLAN INFORMATION
Quantity
Floor
1
Bedroom
3
Bath
2
Cars
none
Dimensions
Total heating area
1820 sq.ft
1st floor square
1820 sq.ft
House width
20′0″
House depth
98′1″
1st Floor ceiling
8′10″
Walls
Wall insulation
11 BTU/h
Facade cladding
- stucco
- horizontal siding
Living room feature
- fireplace
- open layout
- vaulted ceiling
Kitchen feature
- kitchen island
- pantry
Bedroom features
- Walk-in closet
- First floor master
- Private patio access
Garage area
0 sq.ft






