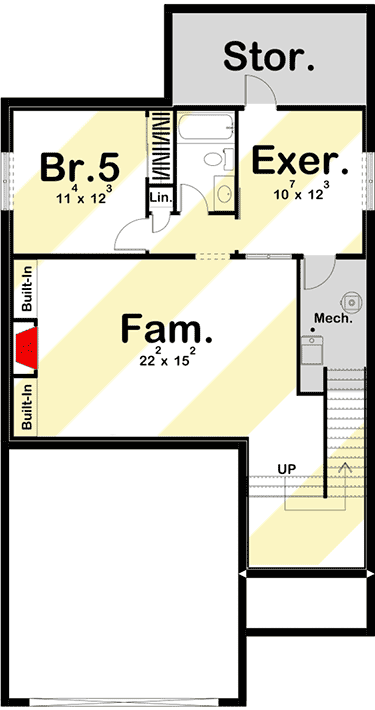4-BEDROOM MODERN STYLE HOUSE PLAN WITH A BASEMENT
Page has been viewed 1310 times
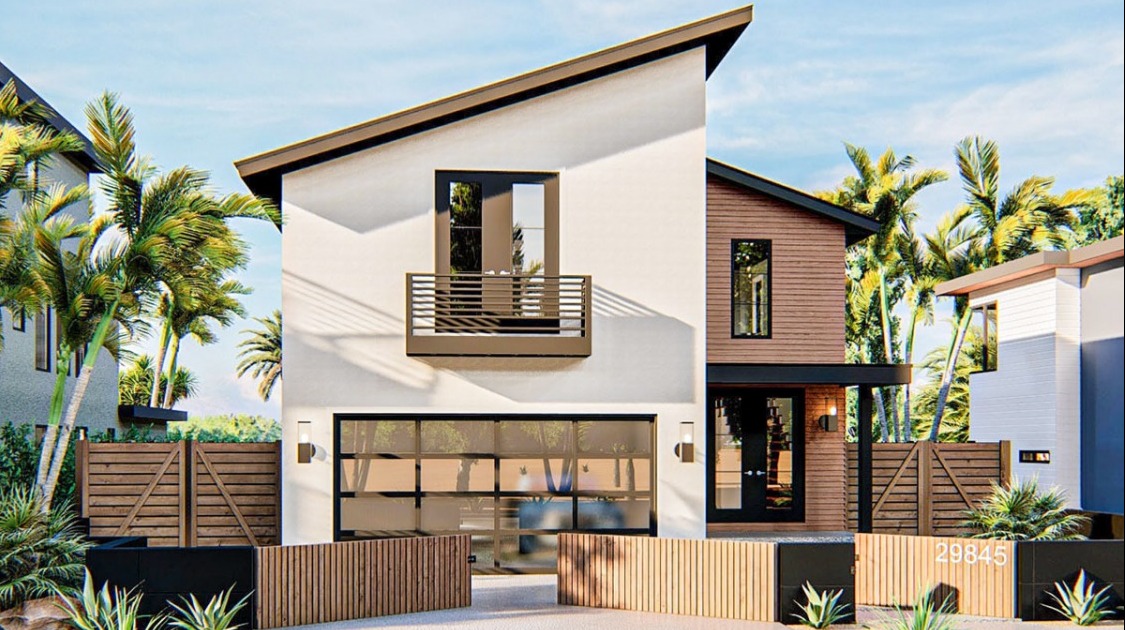
House Plan DJ-62860-2-4-5
Mirror reverse- This 32-foot-wide, modern two-story home would fit in a narrow lot. Wood siding accents have been added to the stucco facade of the house. Two shed roofs of different widths meet above the two-story-high foyer.
- The house has well thought out floor plans.
- The dining room, large room, and kitchen fit together beautifully in an open-plan design.
- In the kitchen, a large island with a snack bar divides the large room into zones. There is a large pantry for additional storage of food.
- The living room is heated by a fireplace which is flanked by built-in bookshelves. A triple sliding glass door leads out onto a patio with a pool.
- All 4 bedrooms are located on the second floor.
- The master bedroom has a walk-in closet, bath, two vanities and a closed toilet.
- Bedroom 2 has access to its own bathroom, while bedrooms 3 and 4 shares a comfortable bathroom.
- An additionally equipped basement adds 861 square feet to the plan.
- The basement floor houses an additional family room, a gym, an additional fifth bedroom, and a bathroom.
- There is also a mechanical room.
HOUSE PLAN IMAGE 1
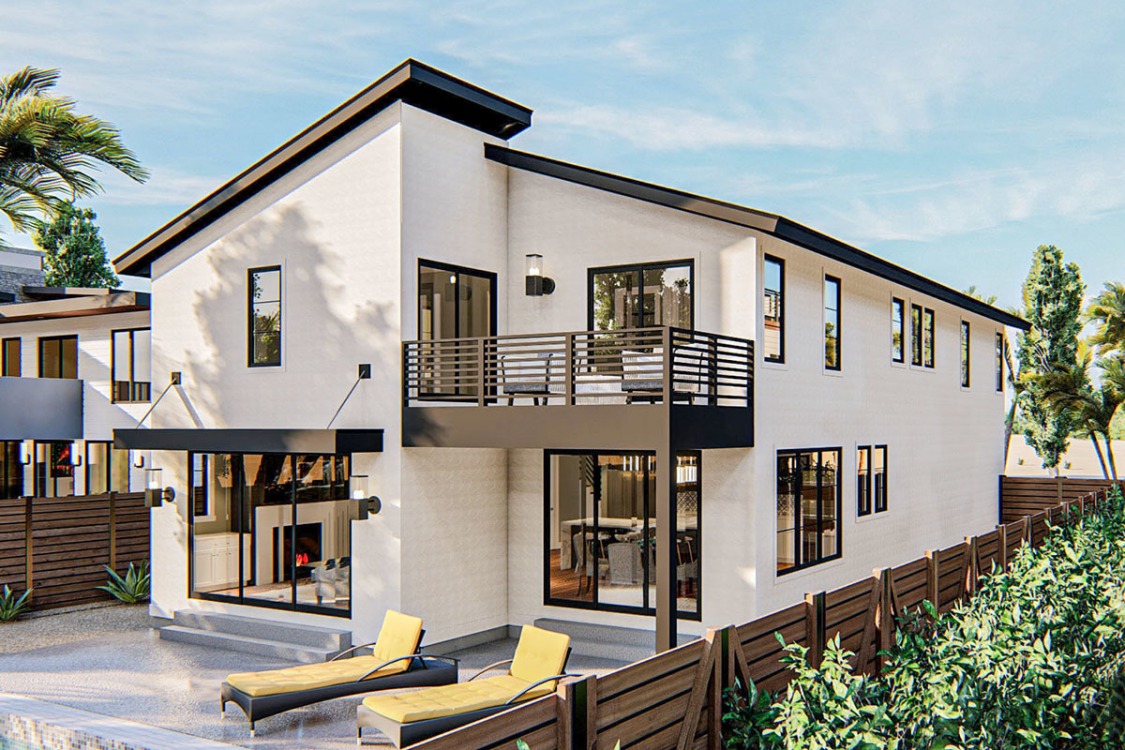
Балкон на заднем фасаде. Проект DJ-62860-2-4-5
HOUSE PLAN IMAGE 2
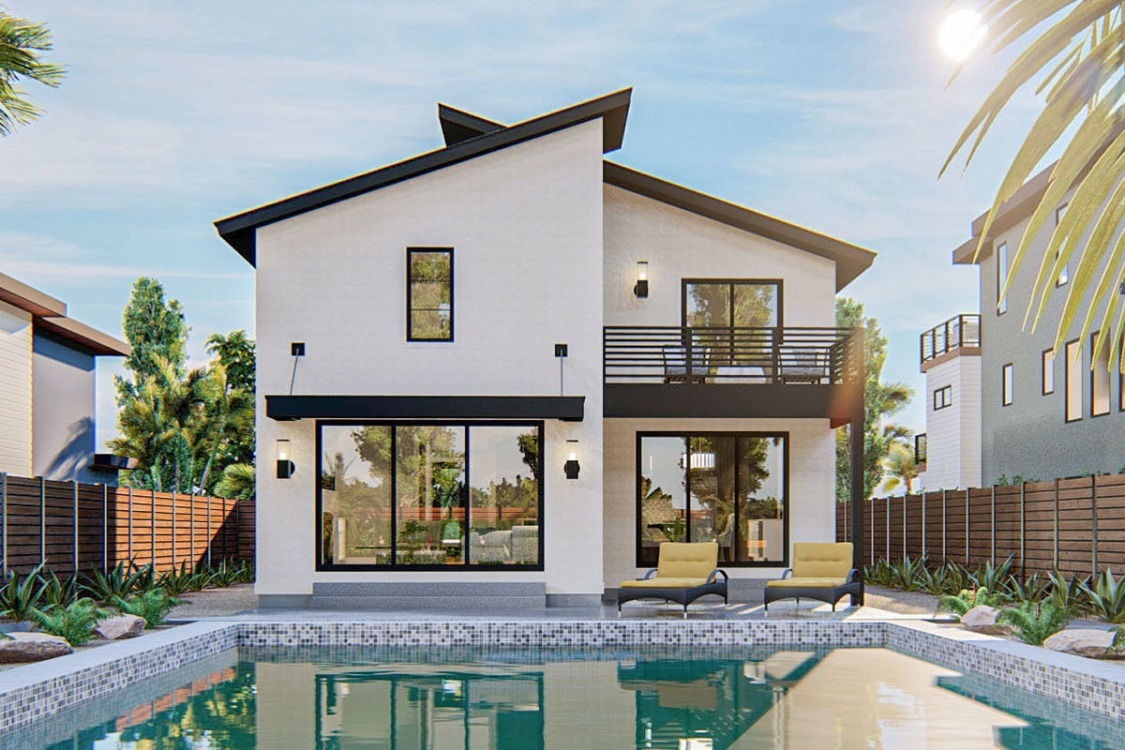
Задний фасад. Проект дома DJ-62860-2-4-5
HOUSE PLAN IMAGE 3
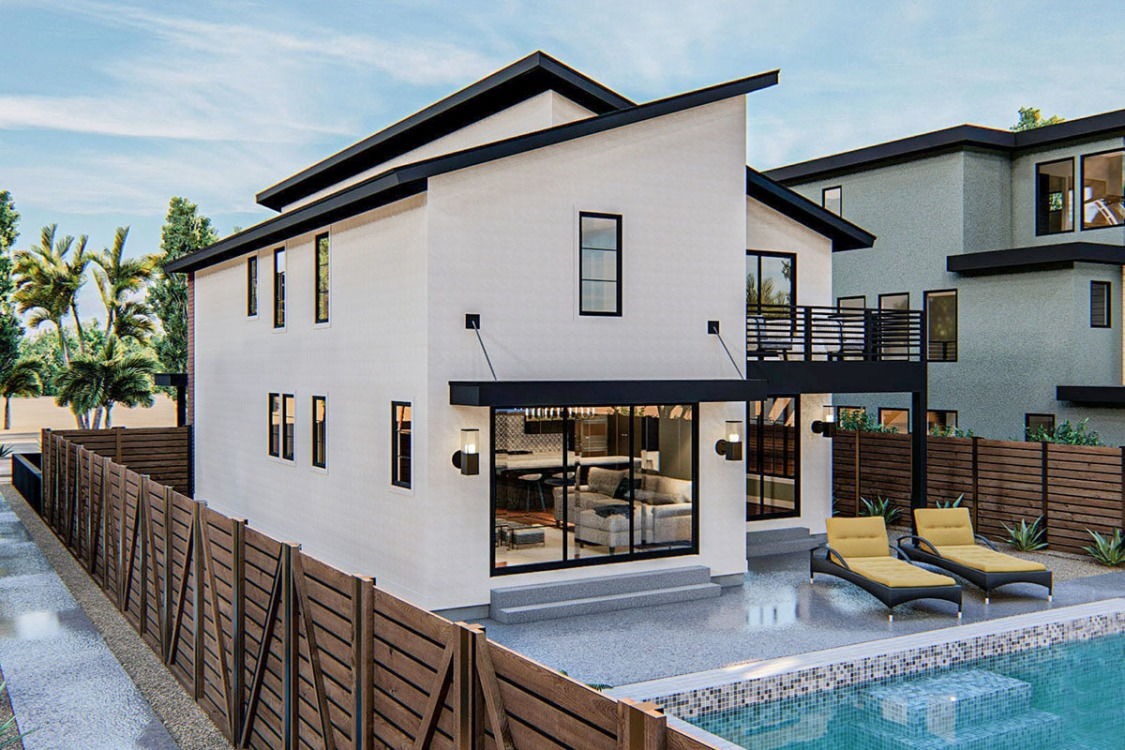
Задний двор с бассейном. Проект DJ-62860-2-4-5
HOUSE PLAN IMAGE 4
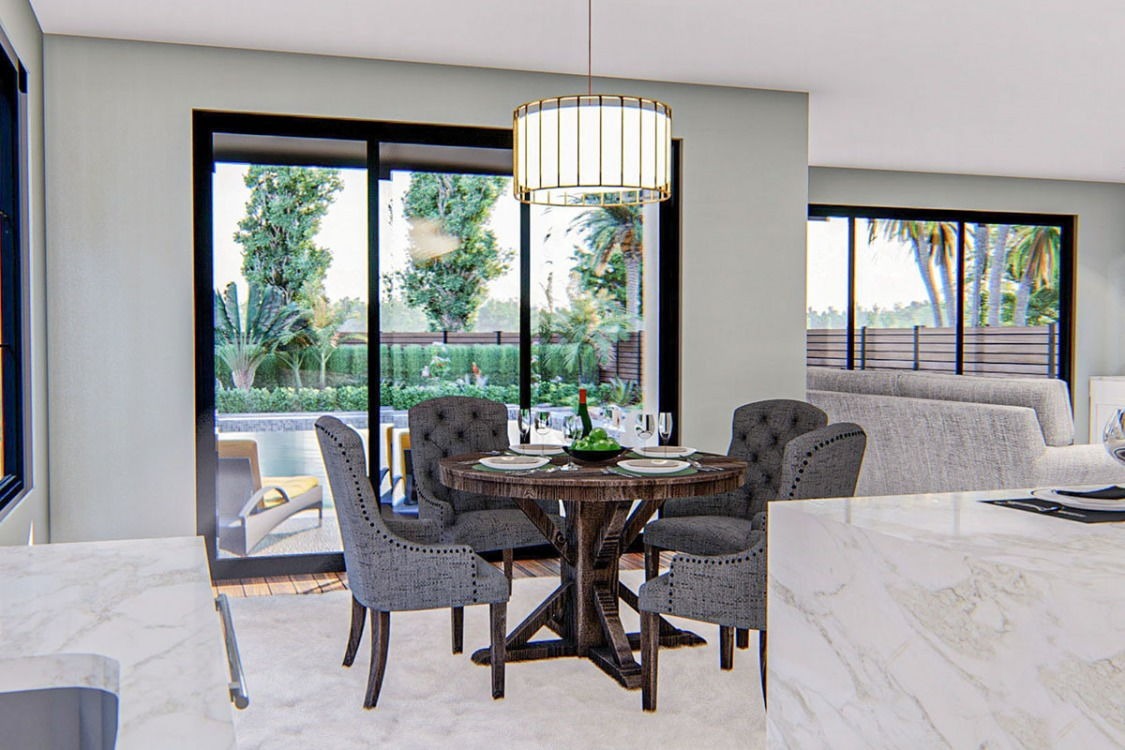
Столовая с видом на террасу. Проект DJ-62860-2-4-5
HOUSE PLAN IMAGE 5
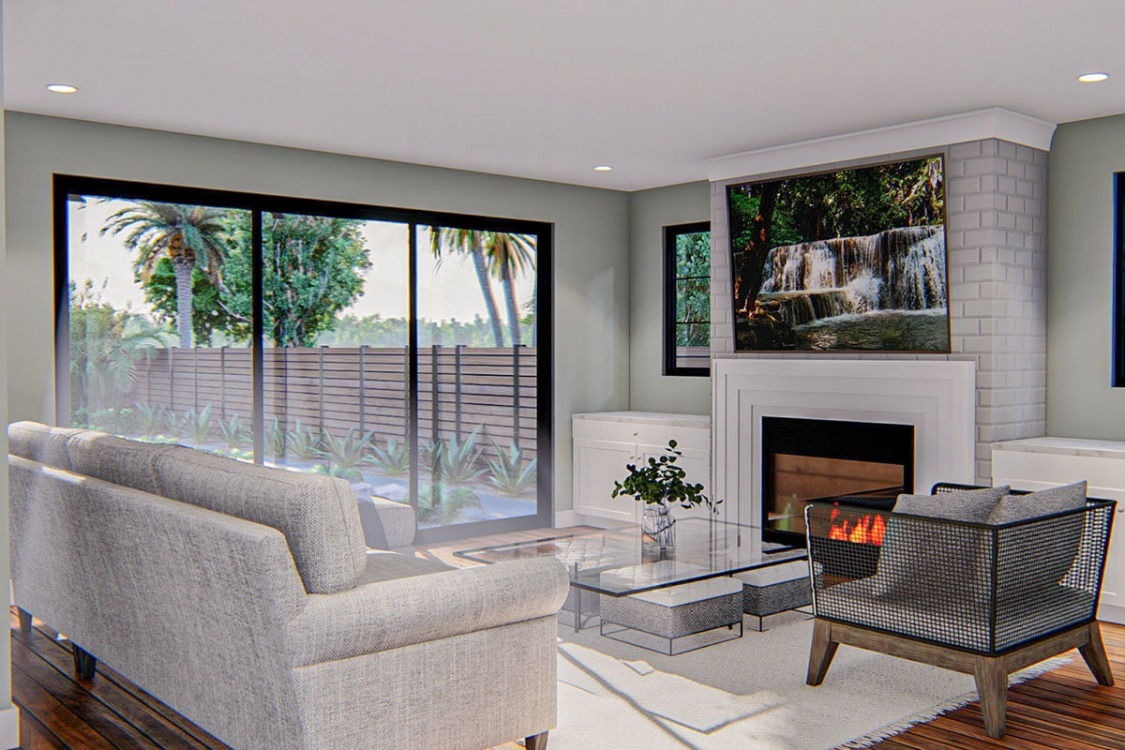
Гостиная с камином. План DJ-62860-2-4-5
HOUSE PLAN IMAGE 6
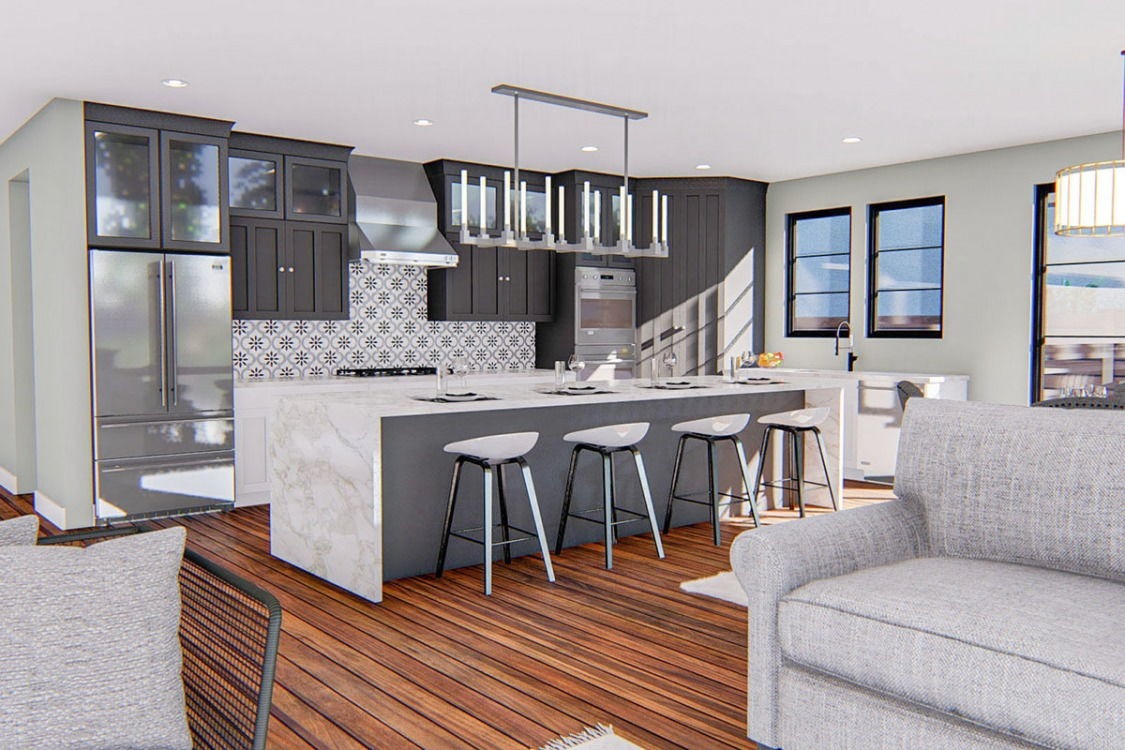
Кухня с кухонным островом. Проект DJ-62860-2-4-5
HOUSE PLAN IMAGE 7
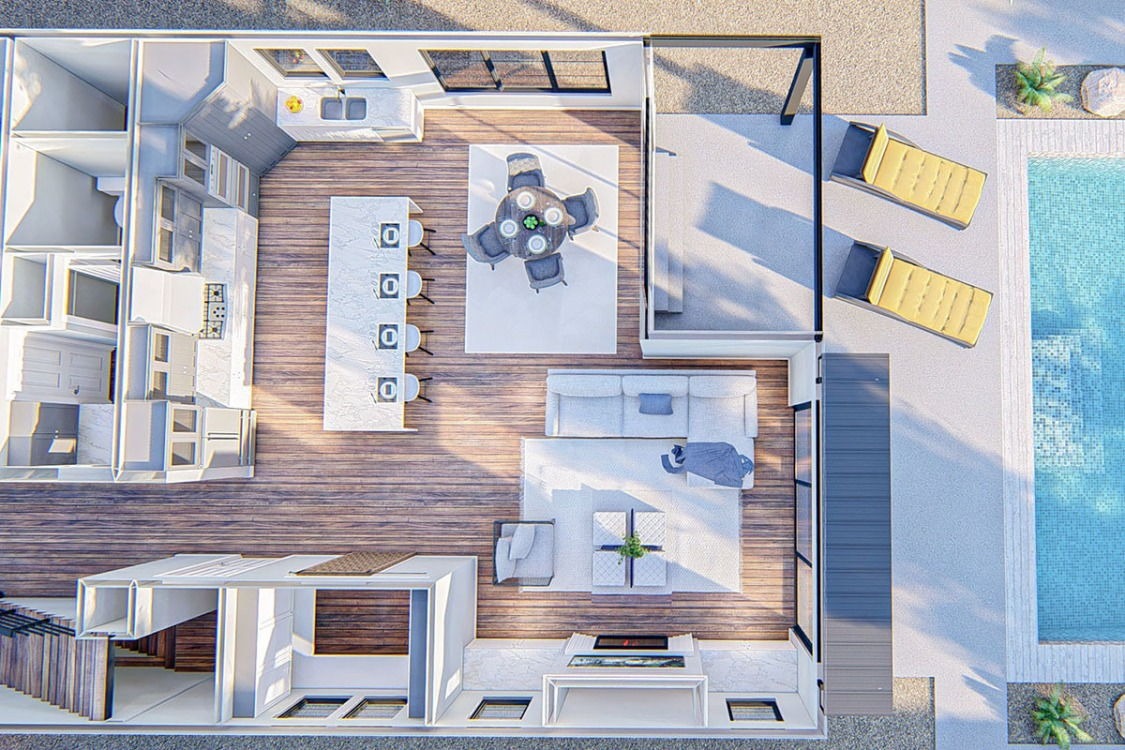
3D вид сверху. План DJ-62860-2-4-5
HOUSE PLAN IMAGE 8

3D вид сверху. Проект DJ-62860-2-4-5
Floor Plans
See all house plans from this designerConvert Feet and inches to meters and vice versa
Only plan: $400 USD.
Order Plan
HOUSE PLAN INFORMATION
Quantity
Floor
2
Bedroom
4
5
5
Bath
3
4
4
Cars
2
Dimensions
Total heating area
2730 sq.ft
1st floor square
1220 sq.ft
2nd floor square
1500 sq.ft
Basement square
850 sq.ft
House width
32′2″
House depth
60′0″
1st Floor ceiling
8′10″
2nd Floor ceiling
7′10″
Walls
Exterior wall thickness
2x6
Wall insulation
11 BTU/h
Facade cladding
- stucco
- wood boarding
Living room feature
- fireplace
- open layout
- vaulted ceiling
Kitchen feature
- kitchen island
- pantry
Garage type
- Attached
Garage Location
front
Garage area
450 sq.ft
Outdoor living
- patio
- balcony
Facade type
- House plans with narrow facade
- Stucco house plans
Plan shape
- rectangular


