Plan of a modern house barnhouse with photo interiors
Page has been viewed 1076 times
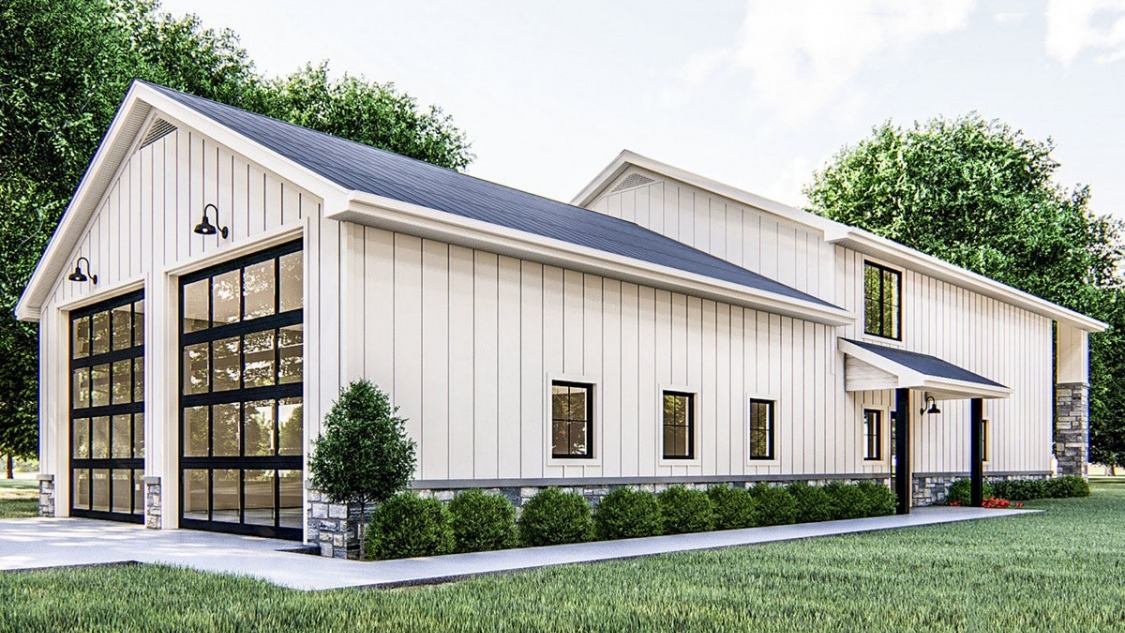
House Plan DJ-62814-2-3
Mirror reverseIf you're looking for an efficient way to build a home, look no further than this solid timber-framed home that provides you with a great place to live and work. Timber frame construction is a simplified construction technique borrowed from the traditional timber frame technique. Instead of using uprights, steel framing, or concrete masonry, framing simply uses large beams (or logs) buried in the ground.
For work, you can use a garage for 2 cars with an increased area.
Inside the house, the living room is heated by a fireplace. The kitchen is equipped with a large island and a pantry. The master bedroom is also on the ground floor and features a bathroom with double washbasins and a walk-in closet.
On the second floor, you will find two bedrooms and a loft. Bedrooms 2 and 3 share a bathroom located in the hallway.
HOUSE PLAN IMAGE 1
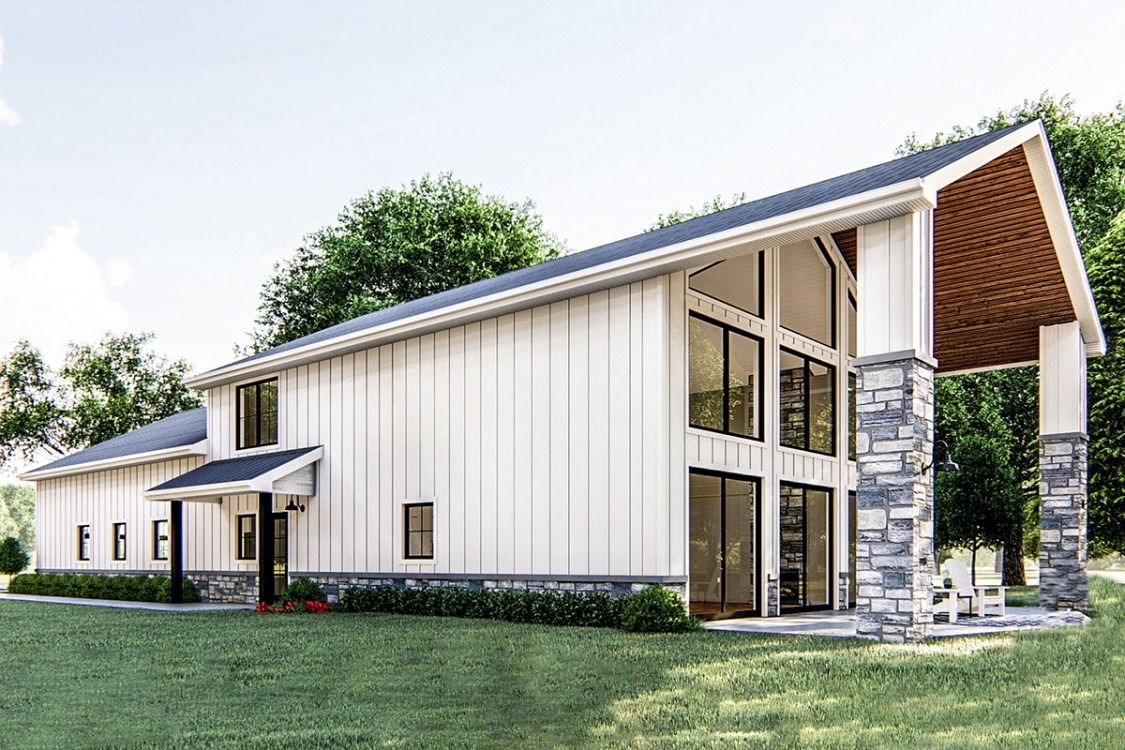
Вид слева и спереди. План DJ-62814-2-3
HOUSE PLAN IMAGE 2
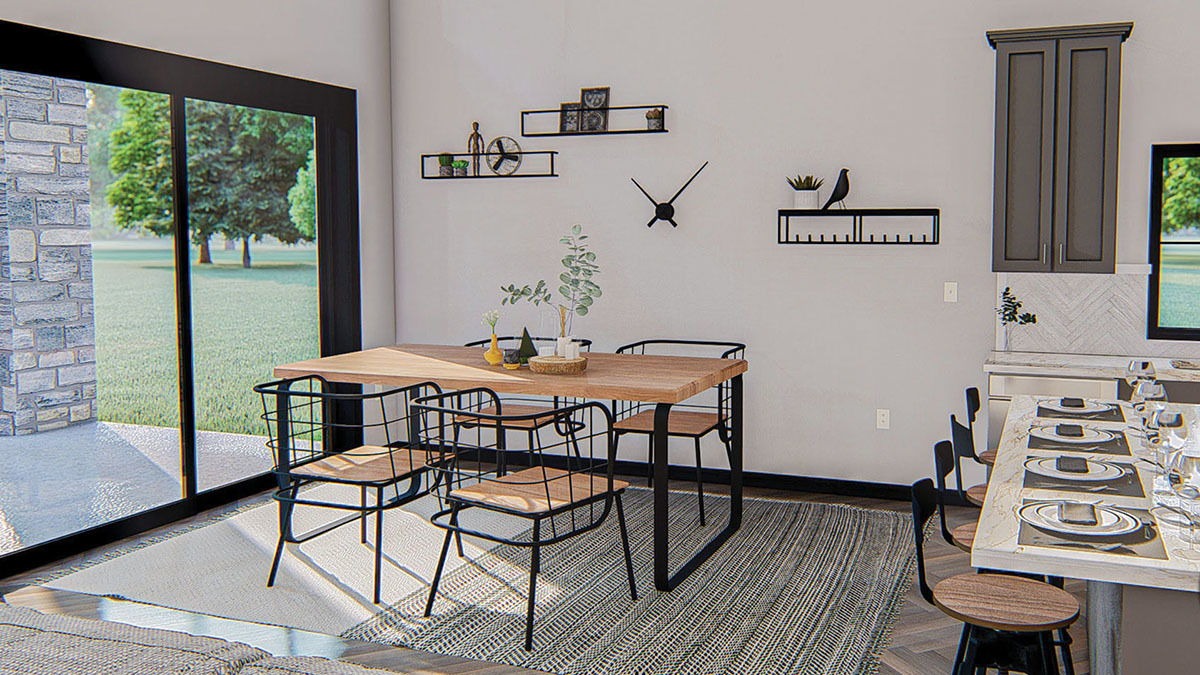
Современная столовая. Проект дома DJ-62814-2-3
HOUSE PLAN IMAGE 3
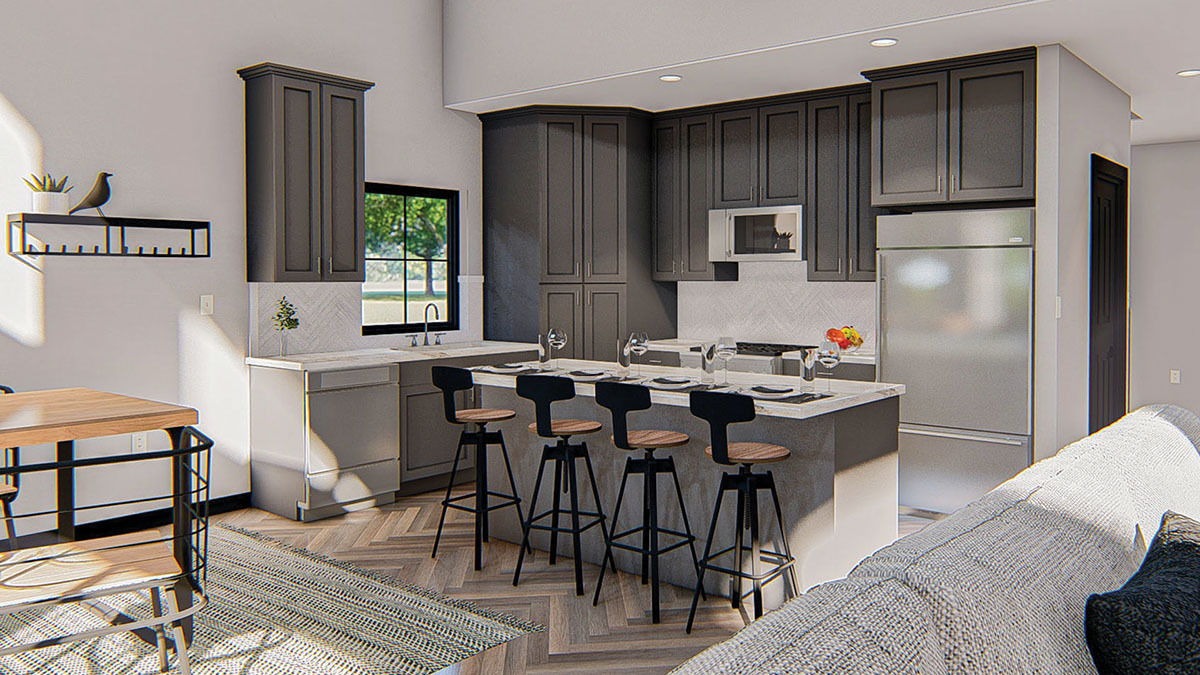
Современная кухня с кухонным островом. План DJ-62814-2-3
HOUSE PLAN IMAGE 4
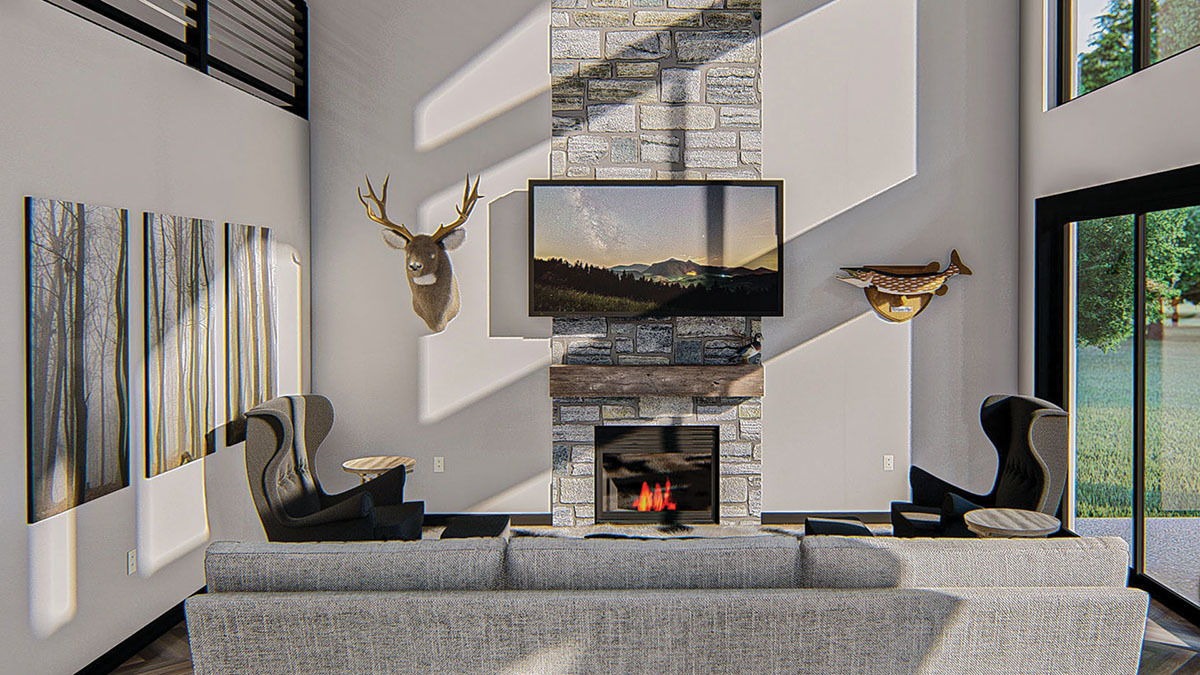
Гостиная с большим камином. Проект дома DJ-62814-2-3
HOUSE PLAN IMAGE 5
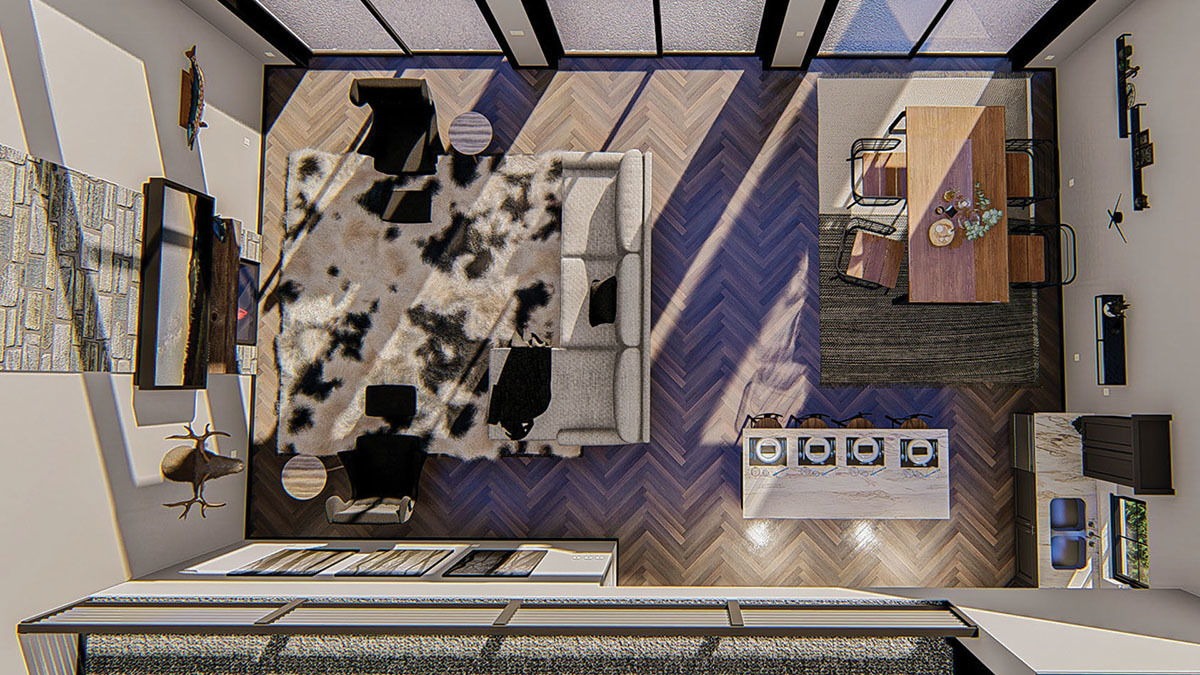
3D вид сверху. План DJ-62814-2-3
Floor Plans
See all house plans from this designerConvert Feet and inches to meters and vice versa
Only plan: $300 USD.
Order Plan
HOUSE PLAN INFORMATION
Quantity
Dimensions
Walls
Facade cladding
- horizontal siding
Roof type
- gable roof
Rafters
- lumber
Living room feature
- fireplace
- open layout
- vaulted ceiling
Kitchen feature
- kitchen island
- pantry
Bedroom features
- Walk-in closet
- First floor master
- Bath + shower
Garage type
- Attached
Outdoor living
- patio
Facade type
- Wood siding house plans
Plan shape
- rectangular







