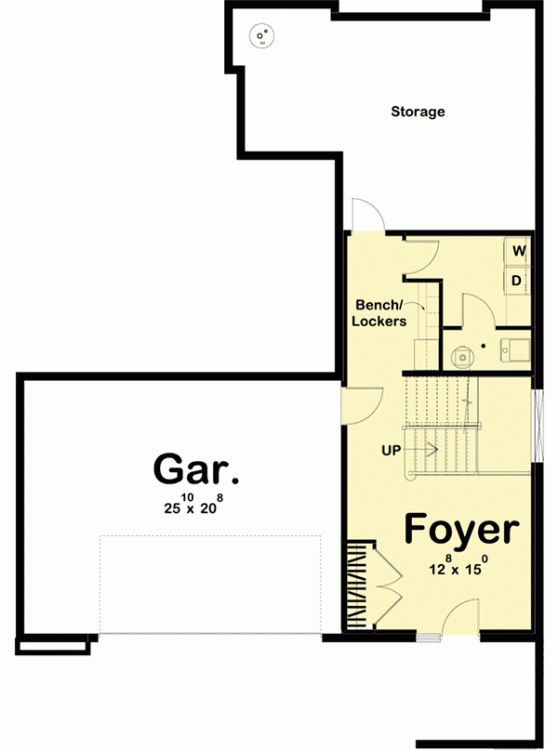Plan of the house with an underground garage and patio in a modern style
Page has been viewed 390 times
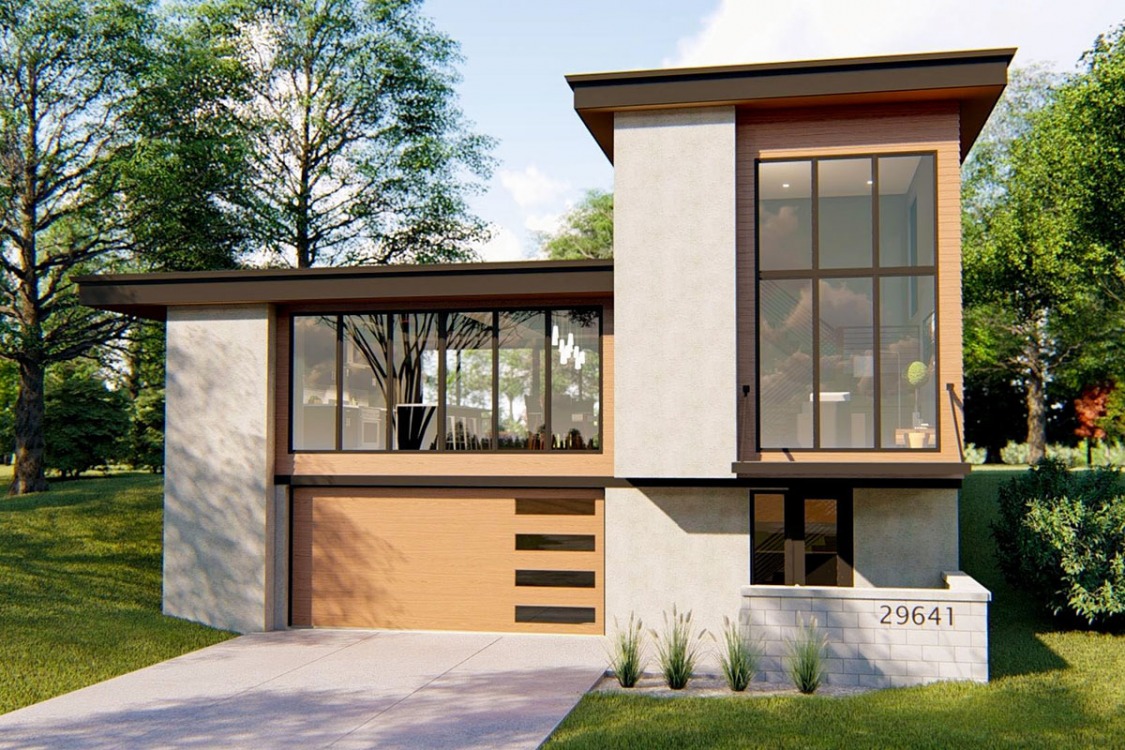
House Plan DJ-62726-2-3
Mirror reverse- Clean, straight lines and plenty of glass give a bold look to this modern basement home plan.
- The entrance to the house is through a large foyer on the basement floor, which also has a laundry room and wardrobes.
- Climbing the stairs to the first floor, a huge room will open, in which the kitchen, dining room, and living room are combined.
- A glass wall opens onto a partially covered courtyard.
- The master suite is at the back of the house and is the only bedroom on this level.
- The living room is 2 stories high and has exposed wood beams.
- Each of the two bedrooms on the upper floor has walk-in closets and a shared bathroom.
HOUSE PLAN IMAGE 1
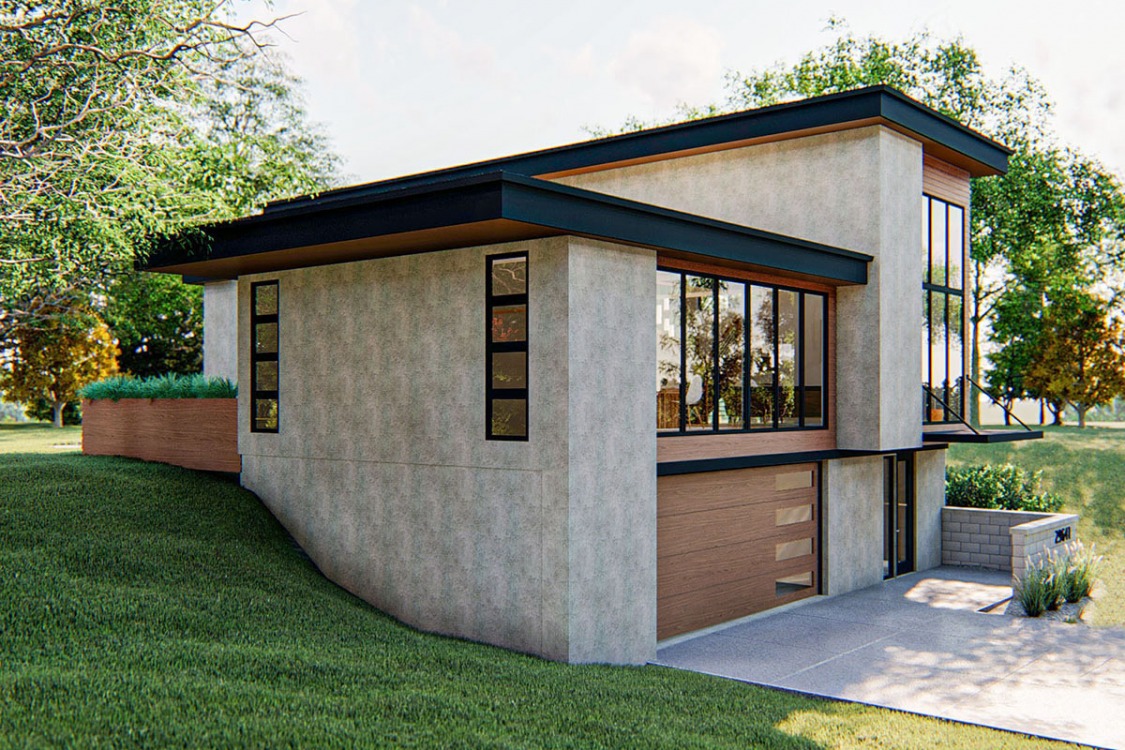
Подземный гараж. Проект дома DJ-62726-2-3
HOUSE PLAN IMAGE 2
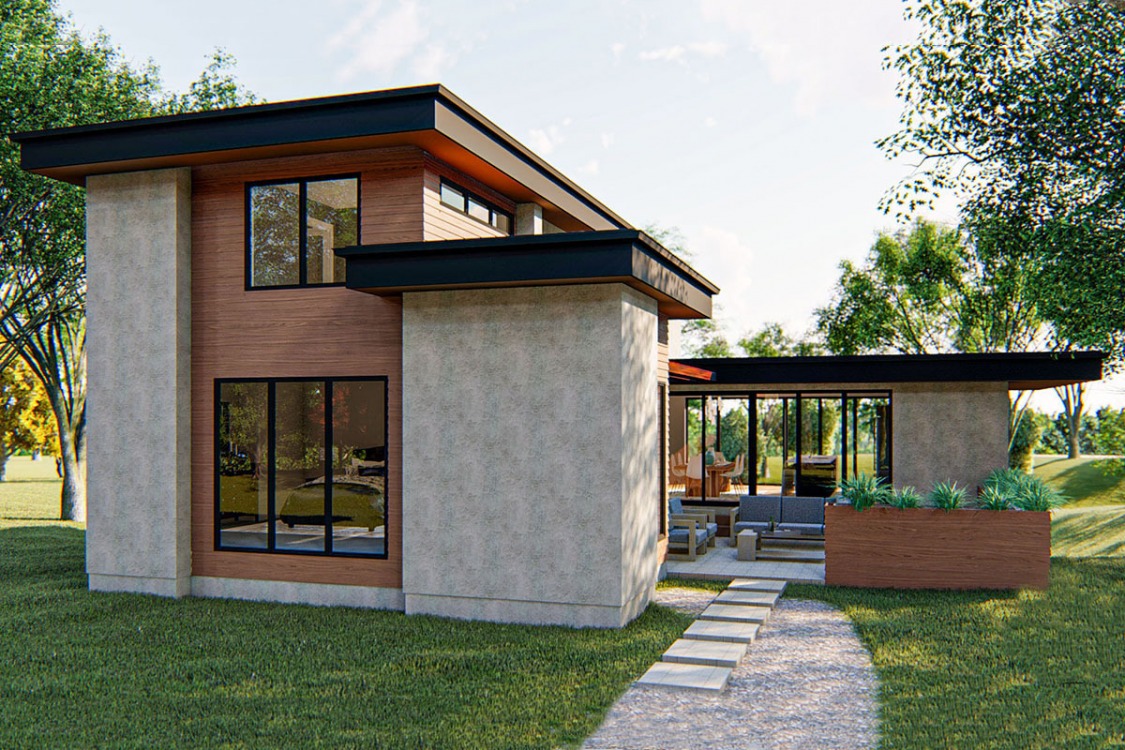
Вид справа. Проект DJ-62726-2-3
HOUSE PLAN IMAGE 3
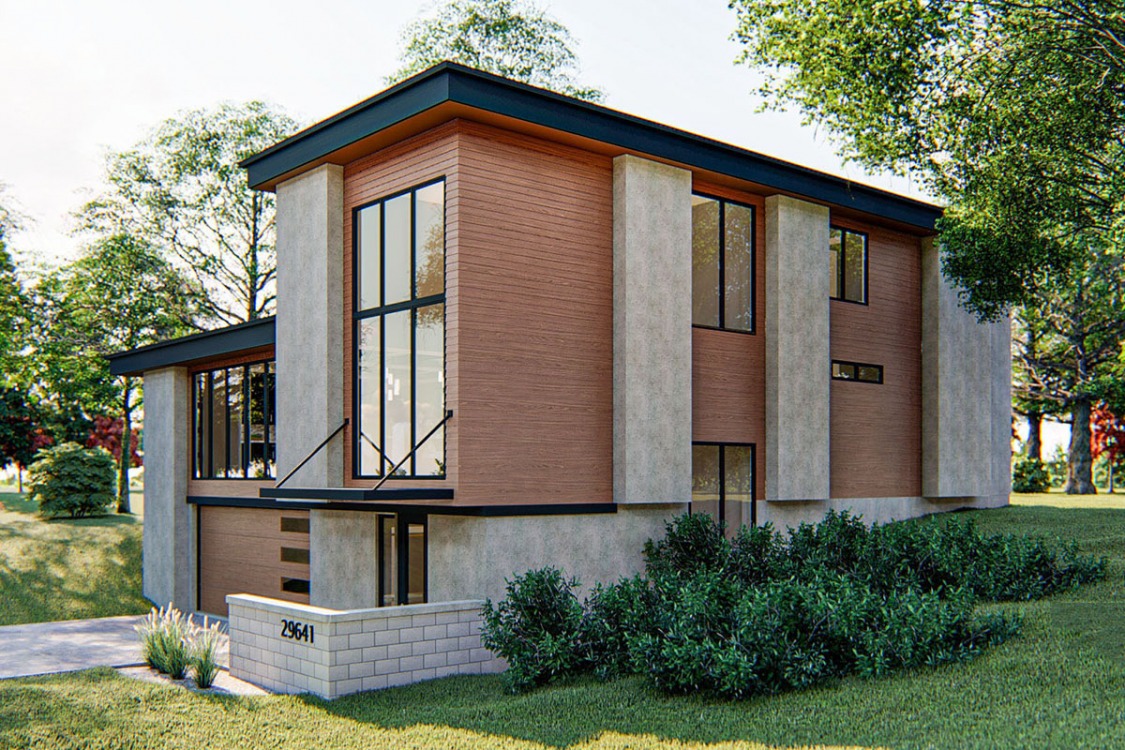
Вид справа. Проект дома DJ-62726-2-3
HOUSE PLAN IMAGE 4
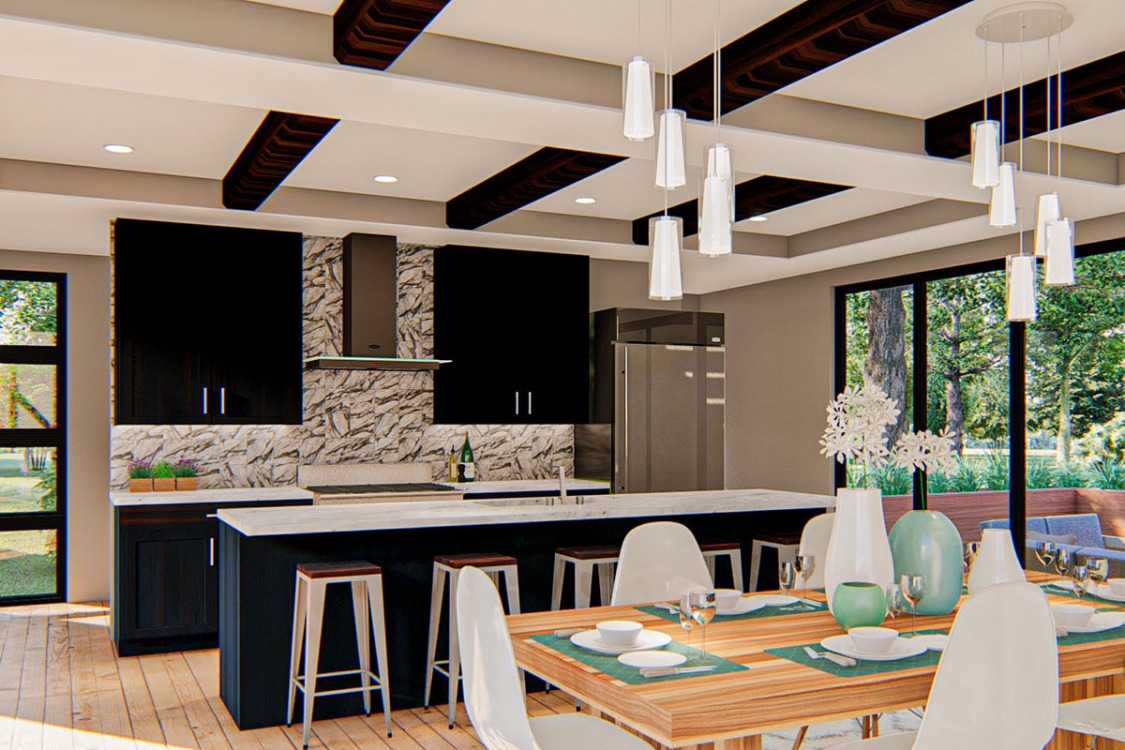
Кухня и столовая. Проект дома DJ-62726-2-3
HOUSE PLAN IMAGE 5
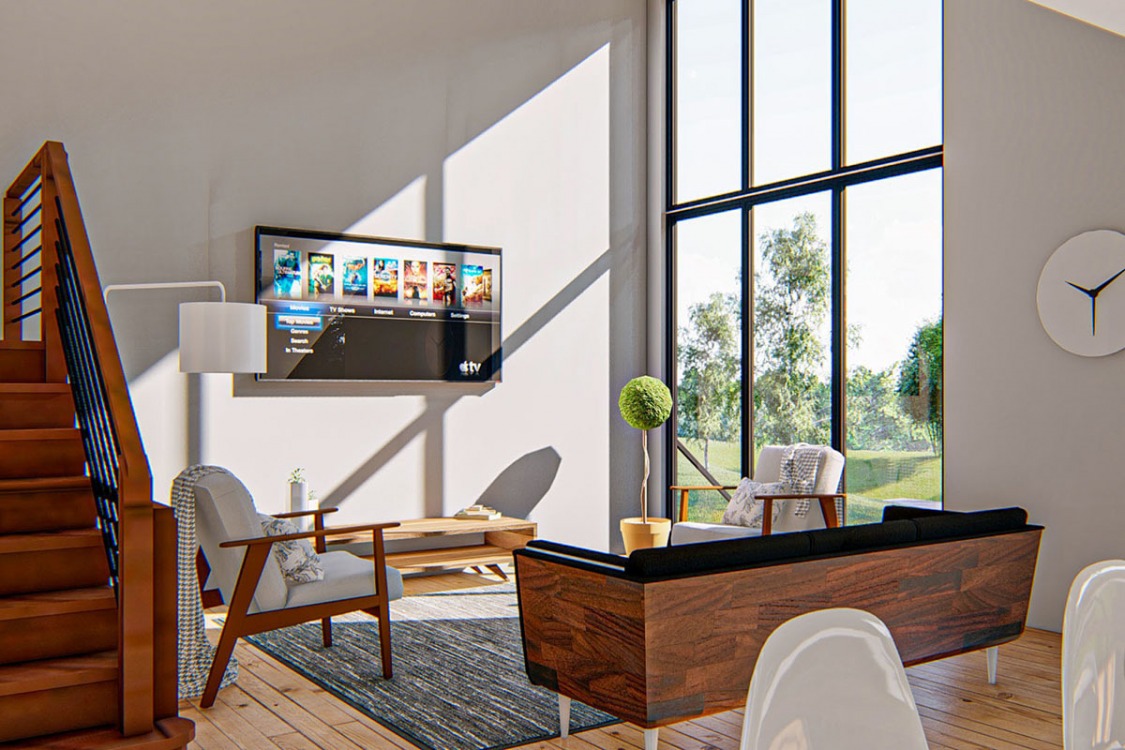
Гостиная с лестницей. Проект дома DJ-62726-2-3
HOUSE PLAN IMAGE 6
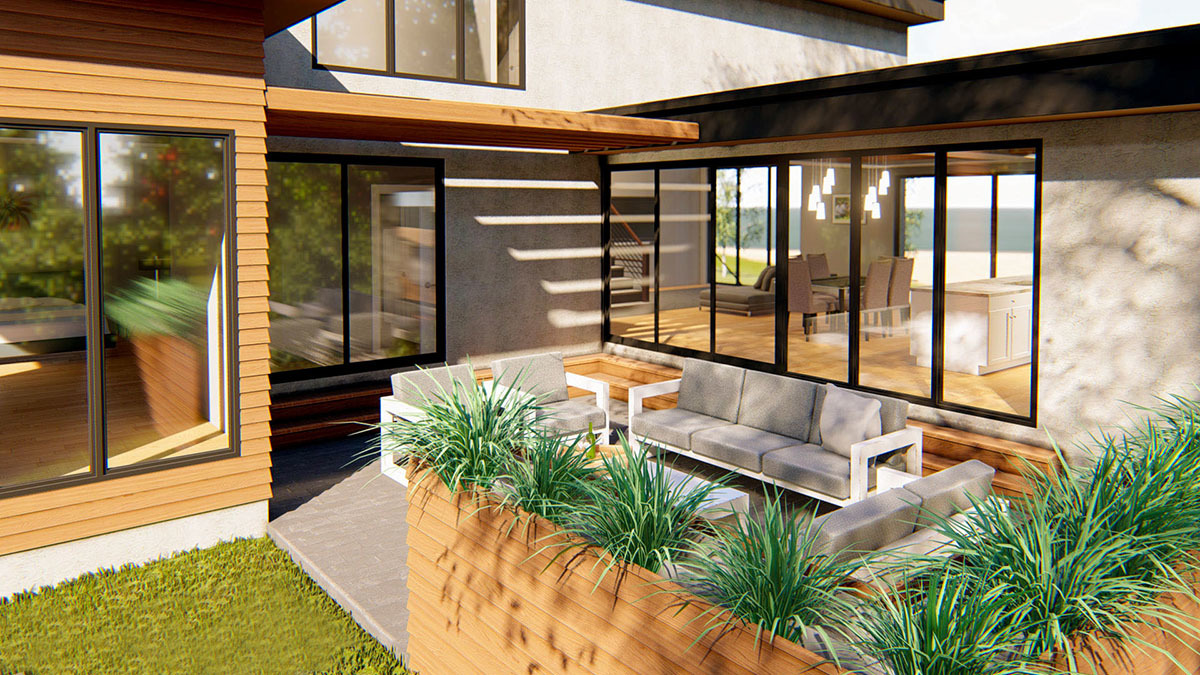
Патио. Проект дома DJ-62726-2-3
HOUSE PLAN IMAGE 7
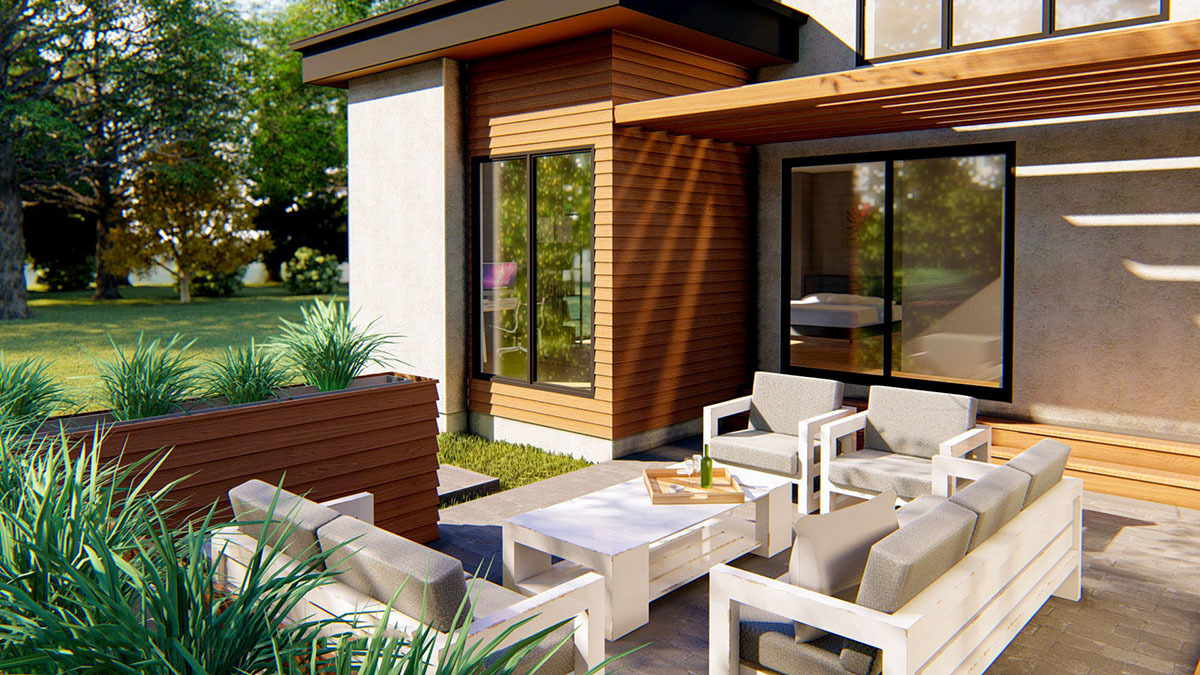
Садовая мебель. План DJ-62726-2-3
Floor Plans
See all house plans from this designerConvert Feet and inches to meters and vice versa
Only plan: $350 USD.
Order Plan
HOUSE PLAN INFORMATION
Quantity
Floor
2
Bedroom
3
Bath
2
Cars
2
Half bath
1
Dimensions
Total heating area
2680 sq.ft
1st floor square
1570 sq.ft
2nd floor square
540 sq.ft
Basement square
550 sq.ft
House width
44′11″
House depth
55′1″
Ridge Height
0′0″
1st Floor ceiling
8′10″
2nd Floor ceiling
7′10″
Walls
Exterior wall thickness
100
Wall insulation
9 BTU/h
Facade cladding
- stucco
Living room feature
- open layout
- vaulted ceiling
Kitchen feature
- kitchen island
- pantry
Bedroom features
- Walk-in closet
- First floor master
- Private patio access
- seating place
Garage type
- Driveunder
Garage Location
front
Garage area
570 sq.ft
Outdoor living
- courtyard
- patio
Facade type
- Stucco house plans


