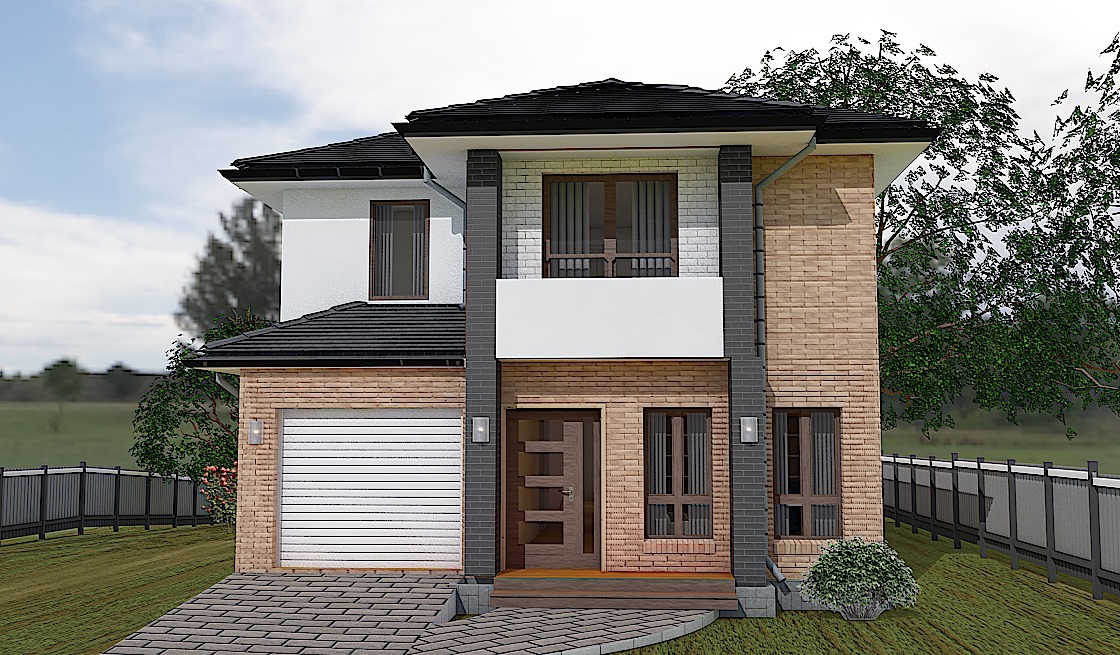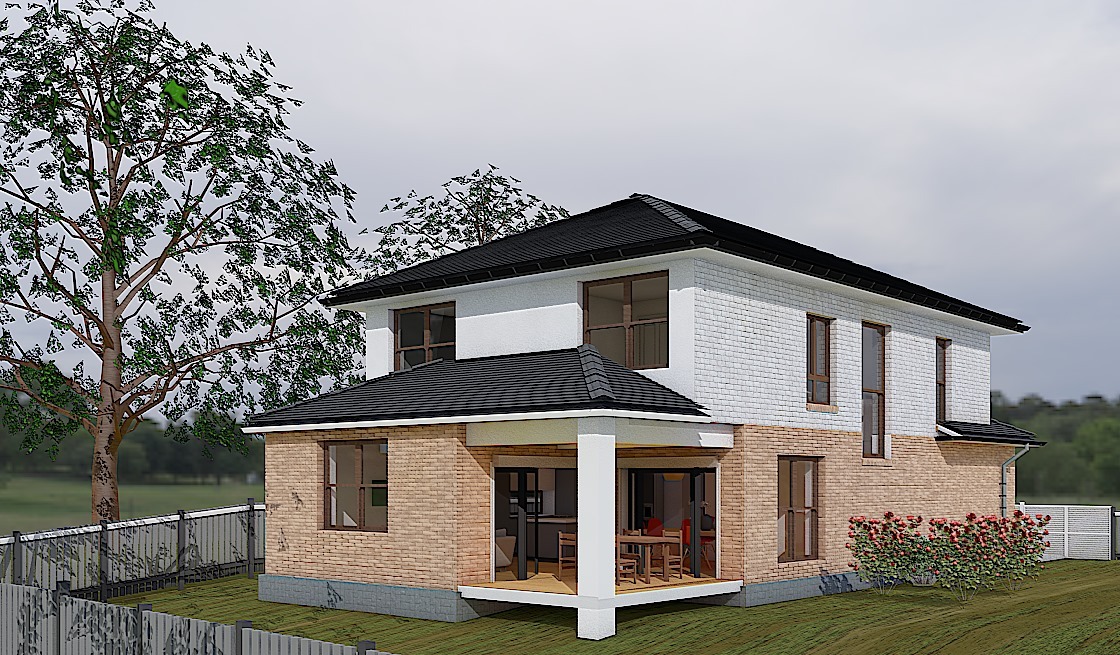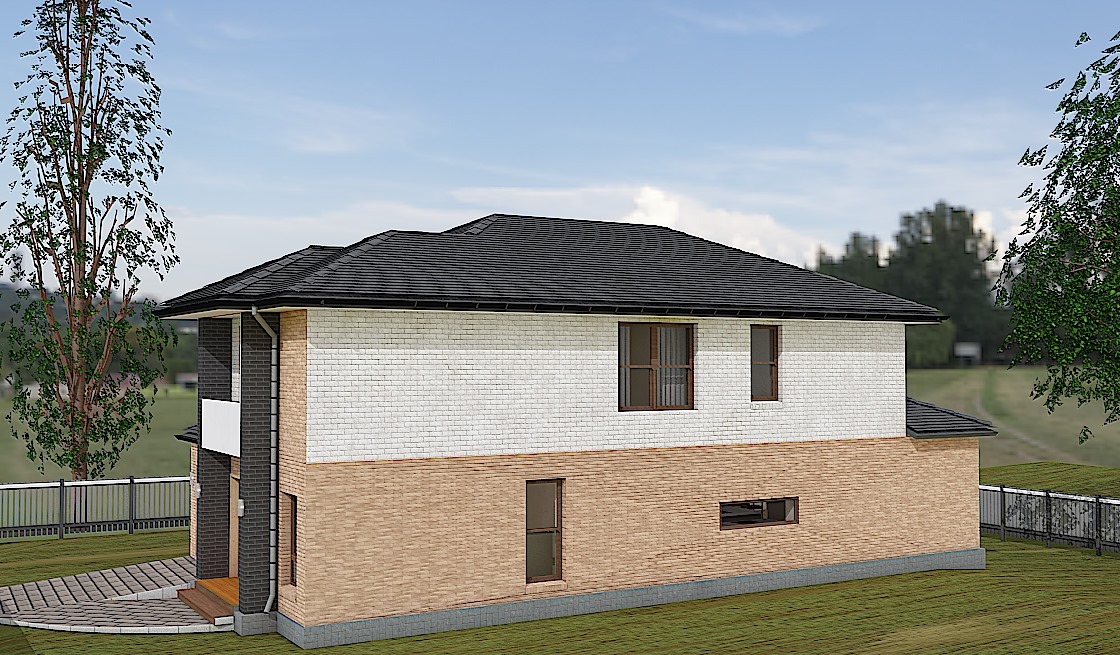Two-story modern house with an interior photo, with a one-car garage
Page has been viewed 1292 times

House Plan TD-4374-2-3:
Mirror reverse- This modern two-story house plan is perfect for lots that are no wider than 16 meters. With a contemporary open floor plan, a garage, and four bedrooms on the second floor, it can be conveniently situated on 0.15 acres.
- This house has solid or hollow brick exterior walls, with brick cladding and basalt wool for insulation. This will create a long-lasting and cozy house.
- Bricks are also used to construct the first floor's inner walls, but light materials, like metal or wood, work better for the second floor's walls. This is essential for more open-plan spaces and to lessen the strain on the ceiling.
- Additionally, it will enable you to rearrange the second floor to better suit your family's needs. Perhaps you have a large family or you live with aging parents? On the second floor, you can then create up to five bedrooms.
- Additionally, there is a spacious enough room for a bedroom at the entrance on the first floor. However, this space is ideal for a home office where you can also host guests if you work from home.
- This house project is also appropriate for construction with a basement, where you can furnish a sauna, fitness center, storage rooms for household preparations, and other amenities, if you require additional outbuildings.
.

.

.
.
.
.
.
.
.
.
.
Floor Plans
See all house plans from this designerConvert Feet and inches to meters and vice versa
Only plan: $275 USD.
Order Plan
HOUSE PLAN INFORMATION
Quantity
Floor
2
Bedroom
4
Bath
2
Cars
1
Dimensions
Total heating area
1930 sq.ft
1st floor square
930 sq.ft
2nd floor square
1000 sq.ft
House width
27′3″
House depth
57′9″
Ridge Height
25′11″
1st Floor ceiling
6′7″
2nd Floor ceiling
6′7″
Walls
Exterior wall thickness
530
Wall insulation
11 BTU/h
Facade cladding
- brick
- stucco
Living room feature
- open layout
Kitchen feature
- kitchen island
- pantry
Bedroom features
- Walk-in closet
- Bath + shower
- upstair bedrooms
Special rooms
- Home office
- Second floor bedrooms
Garage Location
front
Garage area
180 sq.ft
Outdoor living
- deck
Facade type
Plan shape
- rectangular





