Plan of a two-story 3-bedroom house with a vaulted ceiling in the living room
Page has been viewed 255 times
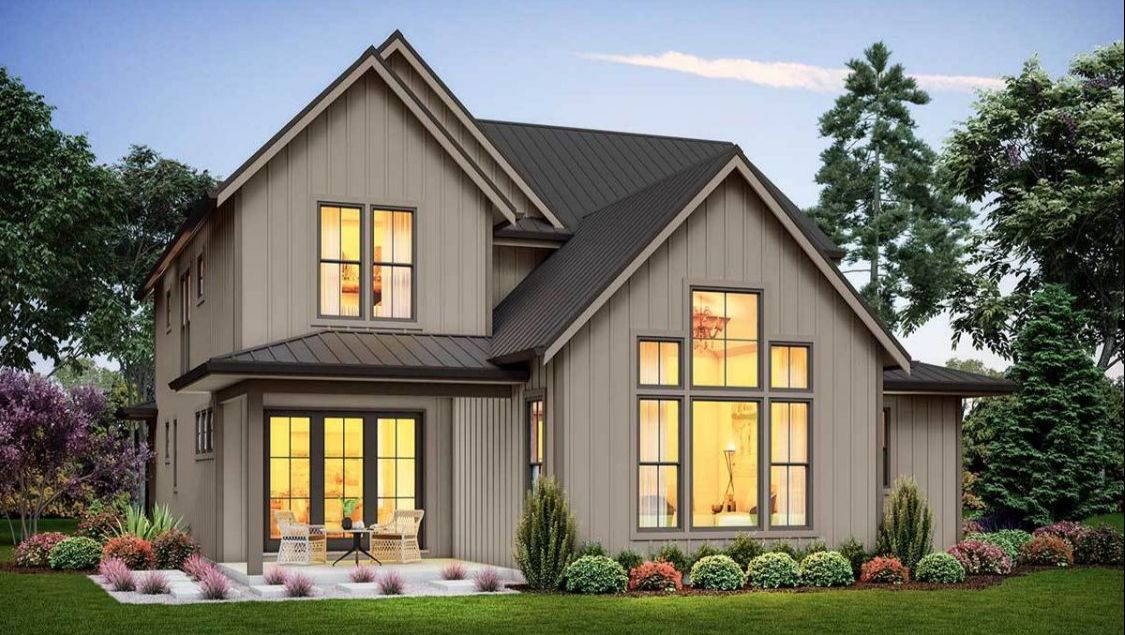
House Plan AM-69745-2-3
Mirror reverse- The floor plan of this contemporary 3 bedroom farmhouse is the perfect blend of beauty, simplicity, and functionality. Exterior planks and battens, raised seam roof, wooden accents, and symmetrical windows on the first and second floors (study and bedroom 2, respectively) create an amazing appeal.
- The two-story foyer opens to a private office with a built-in bookcase. Walk back past the stairs to your right and you will enter an open concept area of the house.
- The kitchen has a corner island with a large sink and comfortable armchairs on the opposite side for informal dining.
- A large panoramic window in the large room with a vaulted ceiling provides excellent natural light. The fireplace on the left, with built-in elements on the left, are two eye-catching centers.
- Sliding doors in the back wall of the dining room lead to a covered corner veranda.
- The entrance hall has a comfortable bench and a wardrobe. Just behind it, the pantry gives you a convenient place to unload food after shopping. In addition, the laundry room has lockers and a sink to help with even the most difficult cleaning tasks.
- Upstairs, the master bedroom is a large seating area with built-in wardrobes for order, vaulted ceilings, and pretty windows. There is a large dressing room plus a linen closet. The bathroom has a tiled shower, hot tub, and washbasins for the husband and wife.
- Both children's bedrooms have large walk-in closets with shelving. There is also a shared bathroom between the two bedrooms to facilitate your morning school preparations.
HOUSE PLAN IMAGE 1
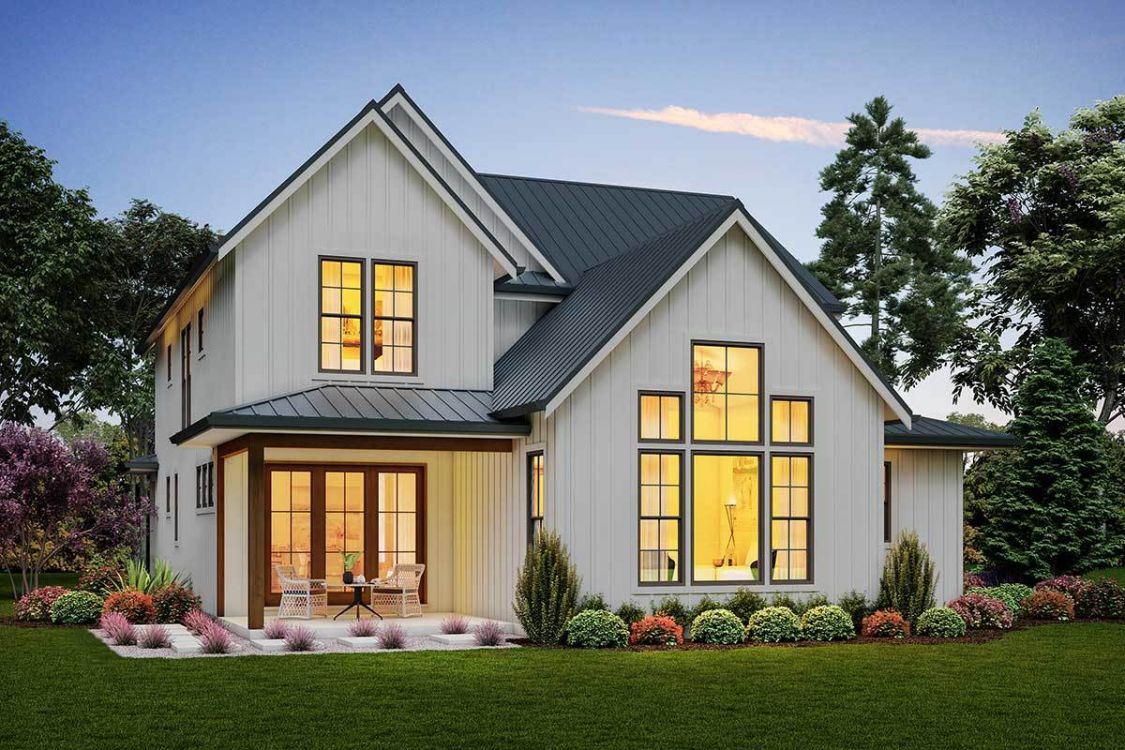
Вид сзади с белым сайдингом. Проект AM-69745-2-3
HOUSE PLAN IMAGE 2
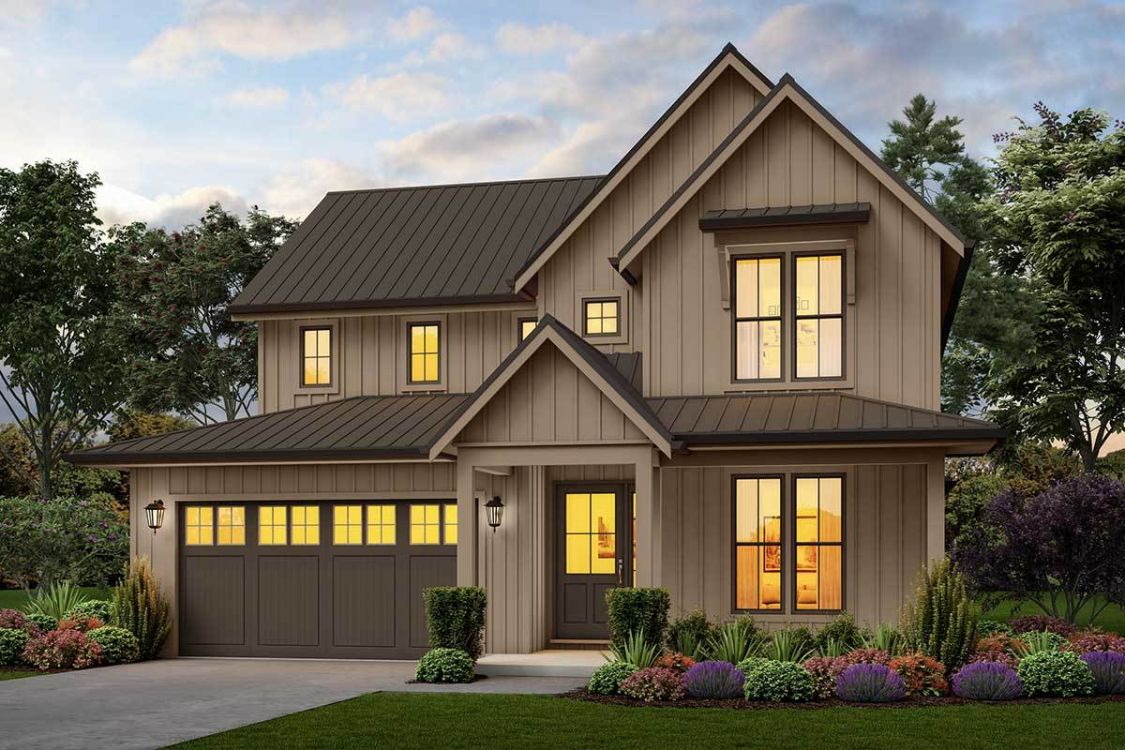
Вид спереди с бежевой отделкой. Проект AM-69745-2-3
HOUSE PLAN IMAGE 3
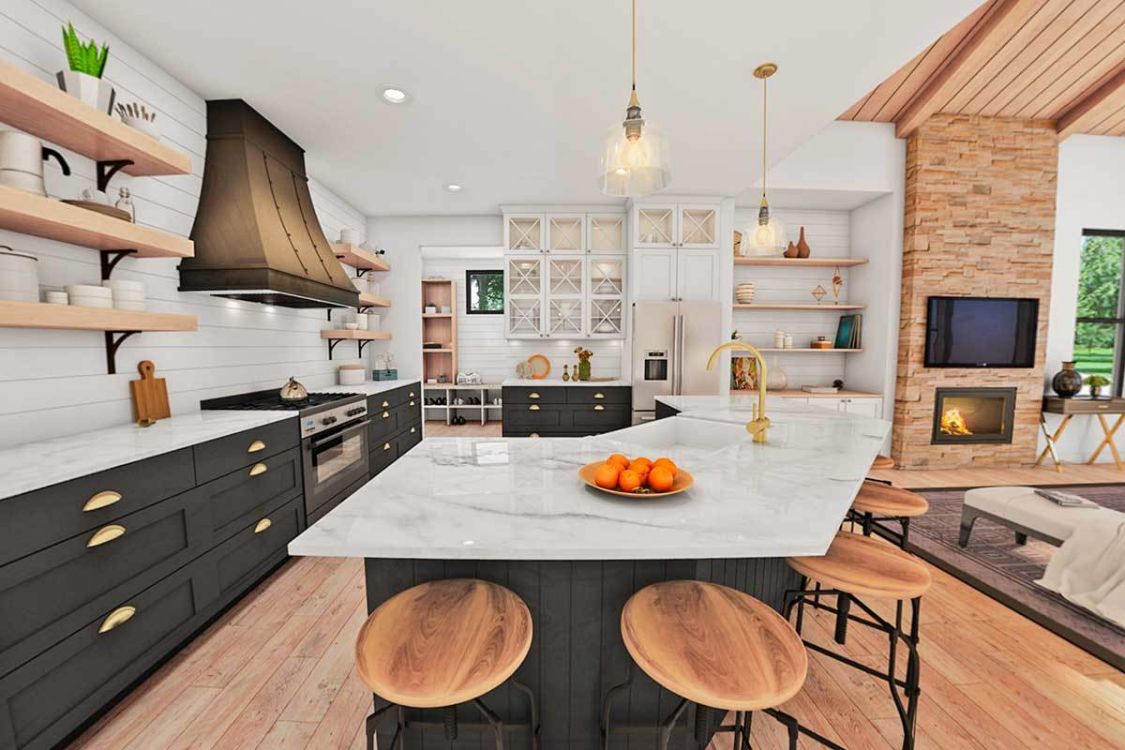
Большой кухонный остров. Проект AM-69745-2-3
HOUSE PLAN IMAGE 4
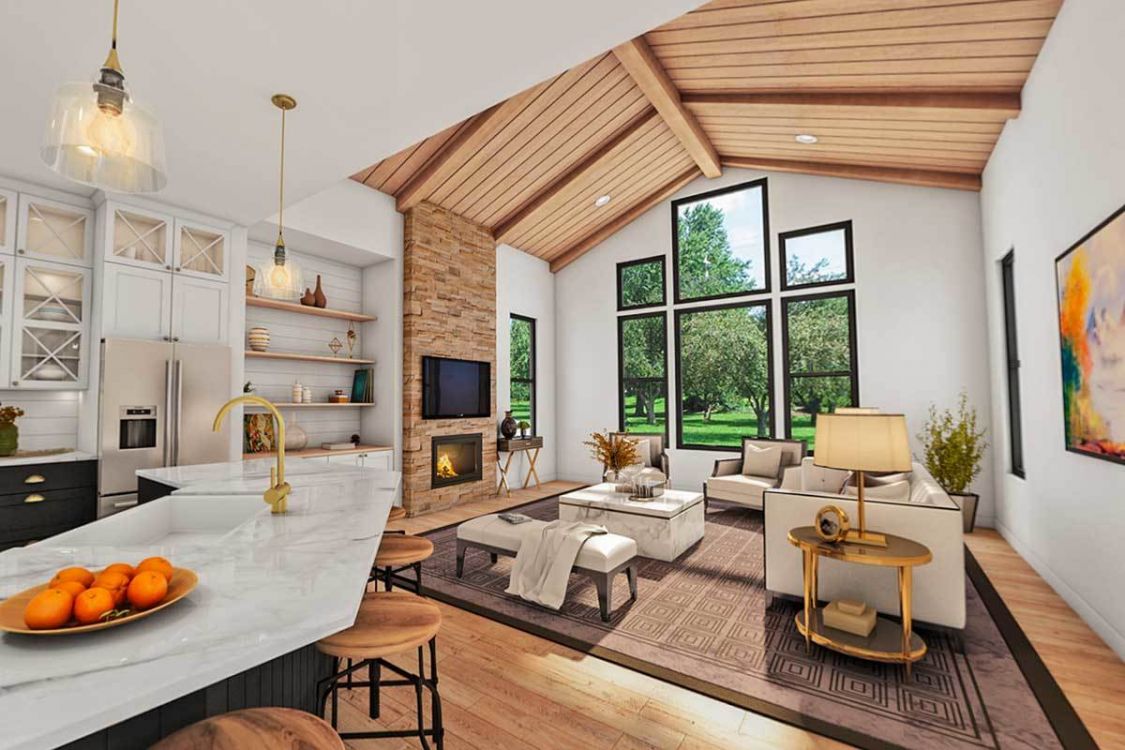
Гостиная со сводчатым потолком. Проект AM-69745-2-3
HOUSE PLAN IMAGE 5
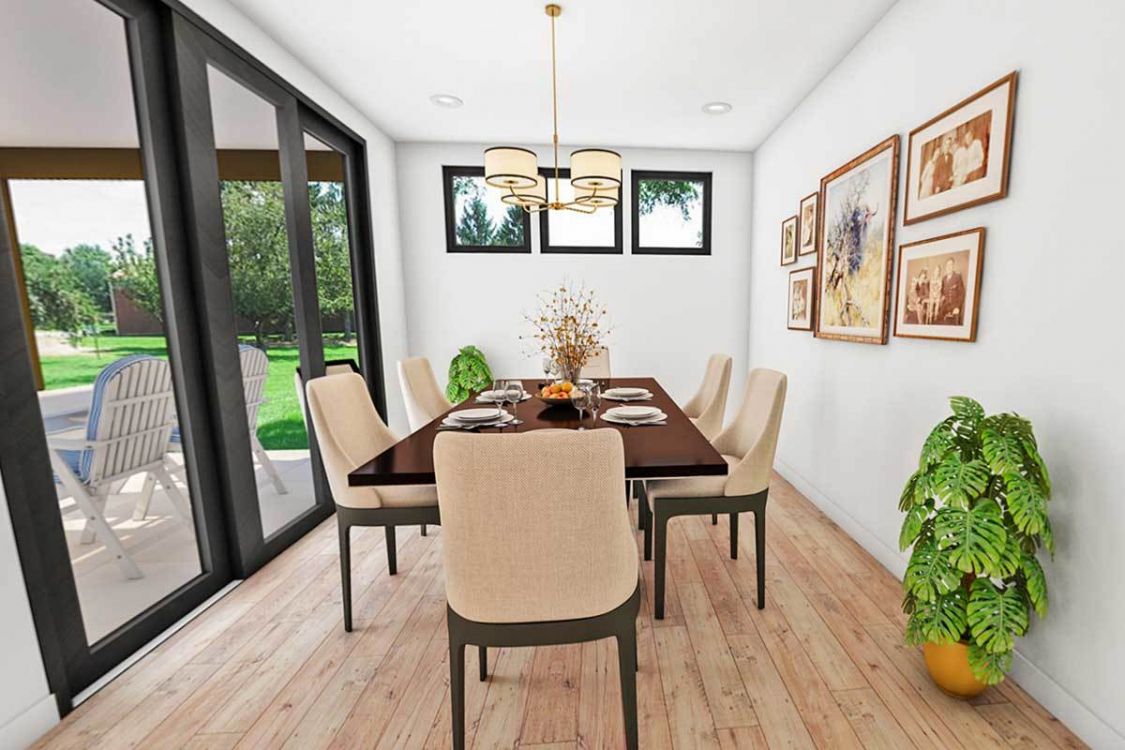
Столовая. Проект дома AM-69745-2-3
HOUSE PLAN IMAGE 6
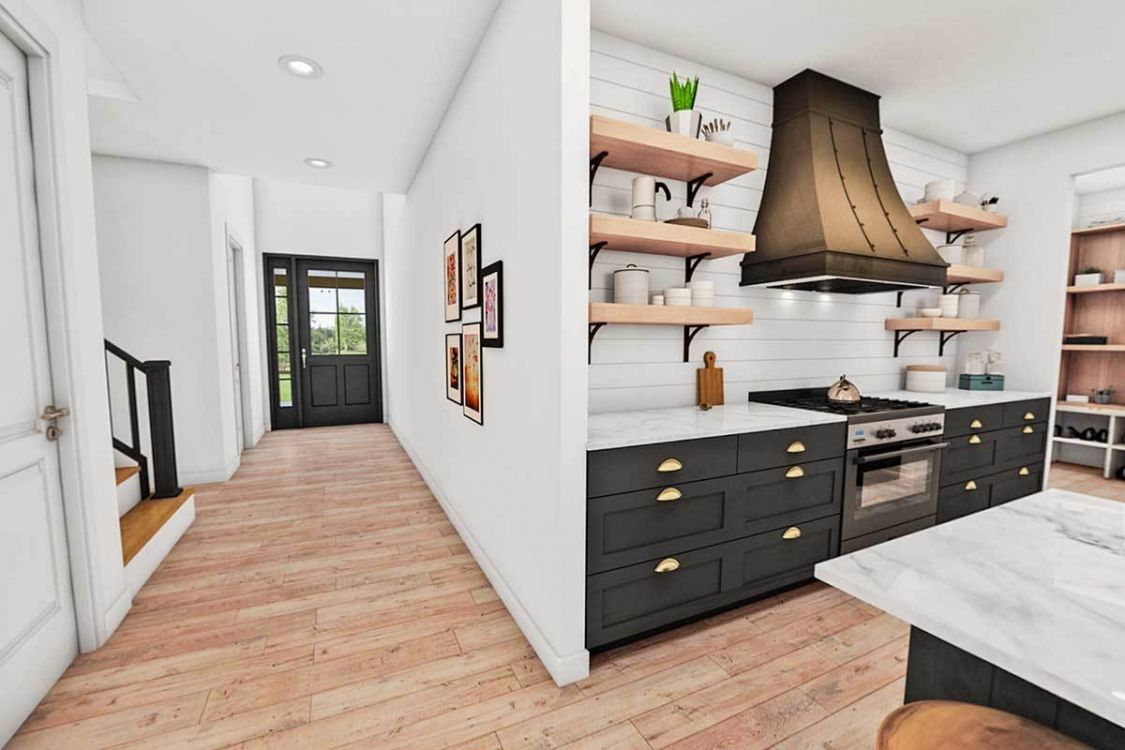
Кухня и коридор. План AM-69745-2-3
HOUSE PLAN IMAGE 7
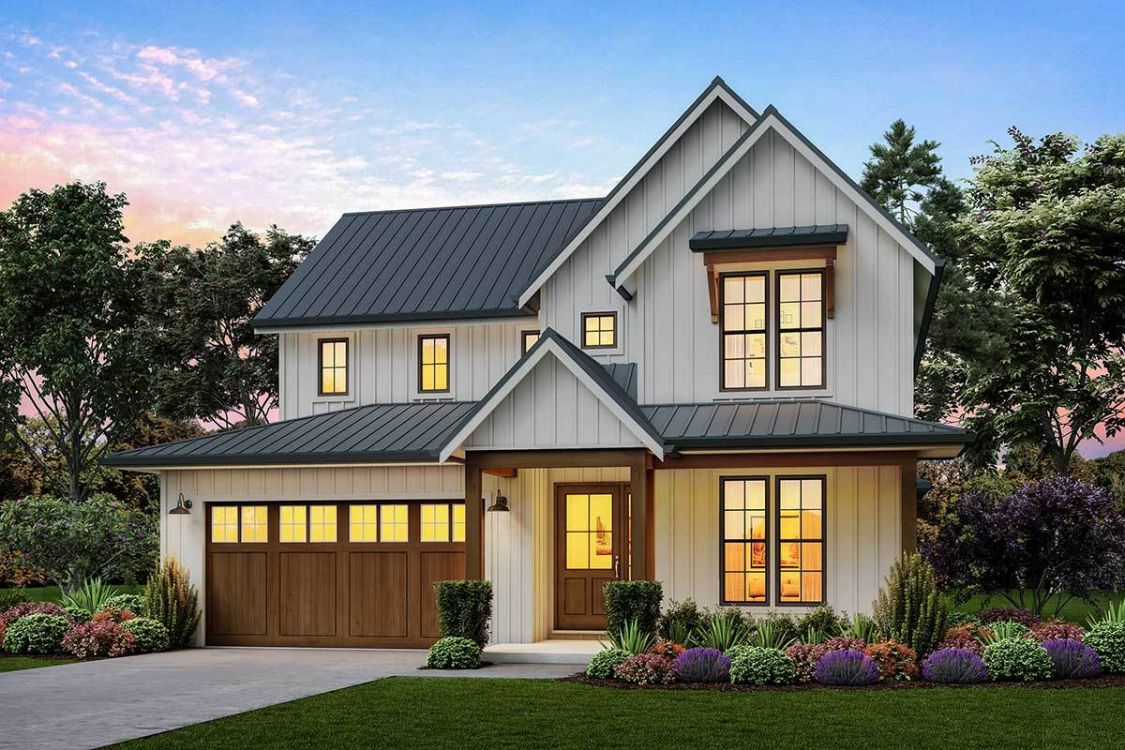
Вид спереди
Floor Plans
See all house plans from this designerConvert Feet and inches to meters and vice versa
Only plan: $325 USD.
Order Plan
HOUSE PLAN INFORMATION
Quantity
Floor
2
Bedroom
3
Bath
2
Cars
2
Half bath
1
Dimensions
Total heating area
2440 sq.ft
1st floor square
1350 sq.ft
2nd floor square
1090 sq.ft
House width
40′0″
House depth
60′0″
Ridge Height
28′10″
1st Floor ceiling
8′10″
Walls
Exterior wall thickness
2x6
Wall insulation
11 BTU/h
Facade cladding
- vertical siding
- board and batten siding
Main roof pitch
8 by 12
Roof type
- multi gable roof
Rafters
- wood trusses
Living room feature
- fireplace
- open layout
- sliding doors
- entry to the porch
Kitchen feature
- kitchen island
- pantry
Bedroom features
- Walk-in closet
- Bath + shower
- Split bedrooms
- upstair bedrooms
Special rooms
- Home office
- Second floor bedrooms
Garage type
- Attached
Garage Location
front
Garage area
450 sq.ft







