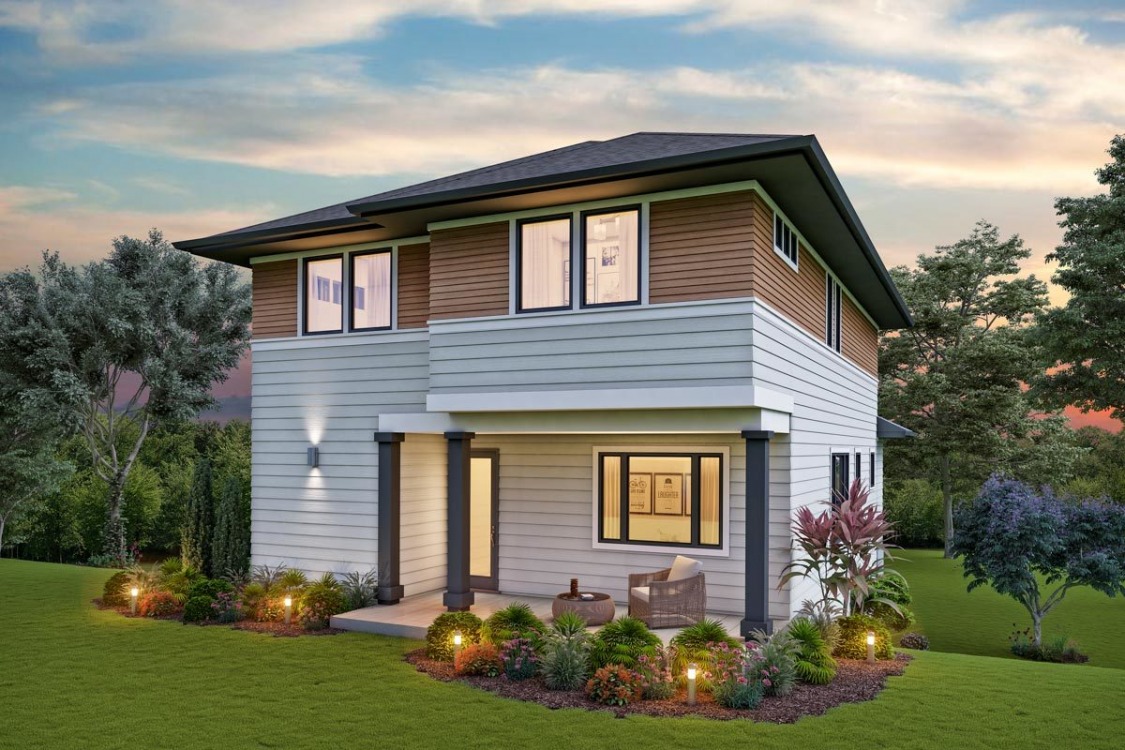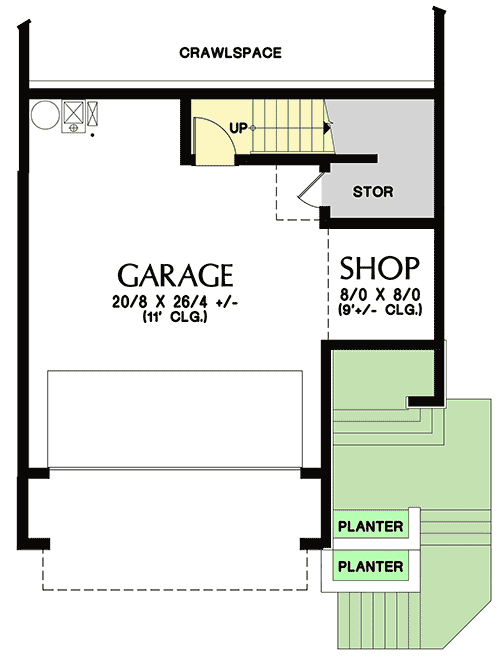Contemporary House Plan with Drive-under Garage for the Up-Sloping Lot
Page has been viewed 1490 times

House Plan AM-69734-2-3
Mirror reverse- This modern two-story home project has a rectangular shape with an overall width of just 30 feet, making it a great choice for narrow spaces.
- Covered verandas at both the front and rear of the house encourage outdoor living.
- The ground floor is open plan with large windows filling the common space with natural light.
- Standing behind the kitchen sink, you can watch what is happening on the back veranda, and on the island with a cooktop it is convenient to cook together. The spacious pantry offers plenty of storage space.
- Moving up to the second floor, you will find the master suite, which is adjoined by a walk-in closet and a bathroom with a huge shower and a separate toilet.
- Bedrooms 2 and 3 are located on the corridor and share a bathroom with double washbasins.
- A garage for 2 cars is located in the basement and includes a storage room and a workshop.
HOUSE PLAN IMAGE 1

Image 2. Plan AM-69734-2-3
Floor Plans
See all house plans from this designerConvert Feet and inches to meters and vice versa
Only plan: $350 USD.
Order Plan
HOUSE PLAN INFORMATION
Quantity
Floor
2
Bedroom
3
Cars
2
Half bath
1
Dimensions
Total heating area
2490 sq.ft
1st floor square
1150 sq.ft
2nd floor square
1210 sq.ft
Basement square
120 sq.ft
House width
29′10″
House depth
51′10″
Ridge Height
27′11″
Walls
Exterior wall thickness
2x6
Wall insulation
11 BTU/h
Facade cladding
- stucco
- horizontal siding
- fiber cement siding
Living room feature
- fireplace
- open layout
Kitchen feature
- kitchen island
- pantry
Bedroom features
- upstair bedrooms
Garage type
- Driveunder
Garage Location
front
Garage area
570 sq.ft
Outdoor living
Facade type
- House plans with narrow facade
- House plans with narrow facade and garage
- Wood siding house plans
Plan shape
- rectangular








