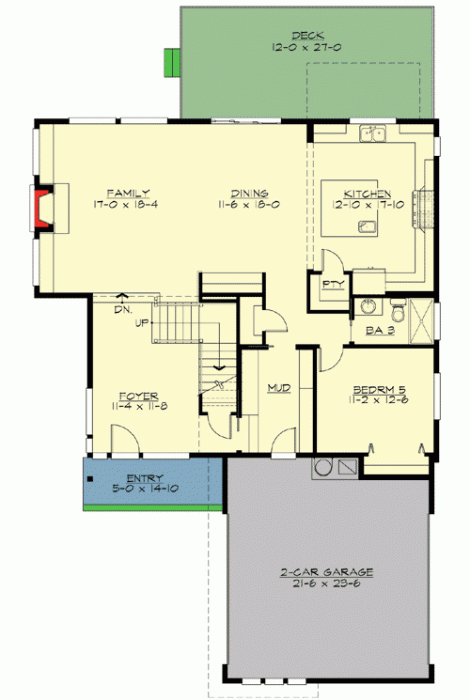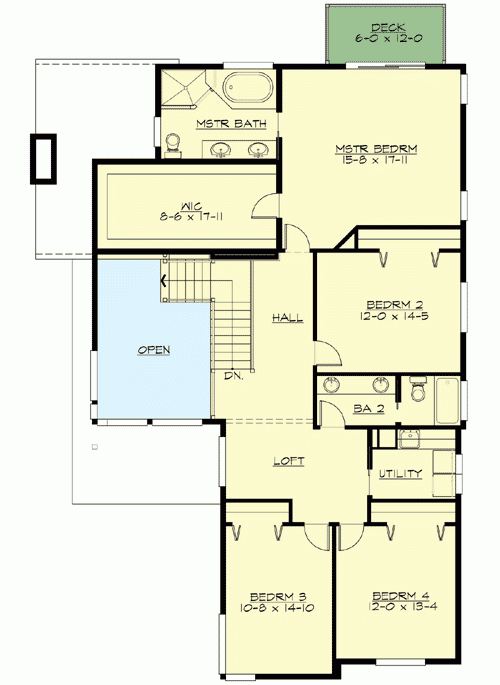Plan JD-23561-2-5: Two-story 5 Bedroom Modern House Plan
Page has been viewed 837 times
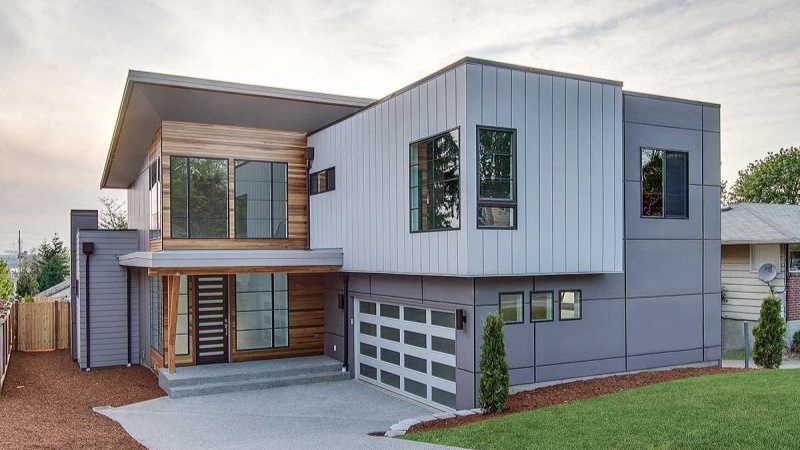
House Plan JD-23561-2-5
Mirror reverse- Straight lines and the use of various facade materials underline the modern style of this 5-bedroom house.
- Large windows not only add light but also make the facade more attractive.
- There is plenty of room inside for 5 bedrooms, making this project a home ideal for a large family.
- Living room and dining room with a large fireplace. A fireplace in the house is necessary both for comfort and as a reserve source of heat.
- Cook your favorite dishes in the huge kitchen with a giant kitchen island. The kitchen island increases the workplace for cooking and divides the open space into dining and kitchen areas. A pantry located next to the kitchen will help you always have on hand products that are always bought with a reserve when you live outside the city.
- Master bedroom on the second floor where you will have a huge dressing room.
- The loft will become a place where you can hang out, reading books or watching a movie, and a laundry located on the second floor will save you from running up the steps.
- The terrace will help expand the territory of the house, as well as designate a comfortable seating area for all family members. On the terrace, it is convenient to gather on a warm summer evening with the whole family and enjoy nature.
- A cottage project with an integrated garage that allows you to do without cleaning the car from snow. You can arrange a place to store a variety of things in it.
HOUSE PLAN IMAGE 1
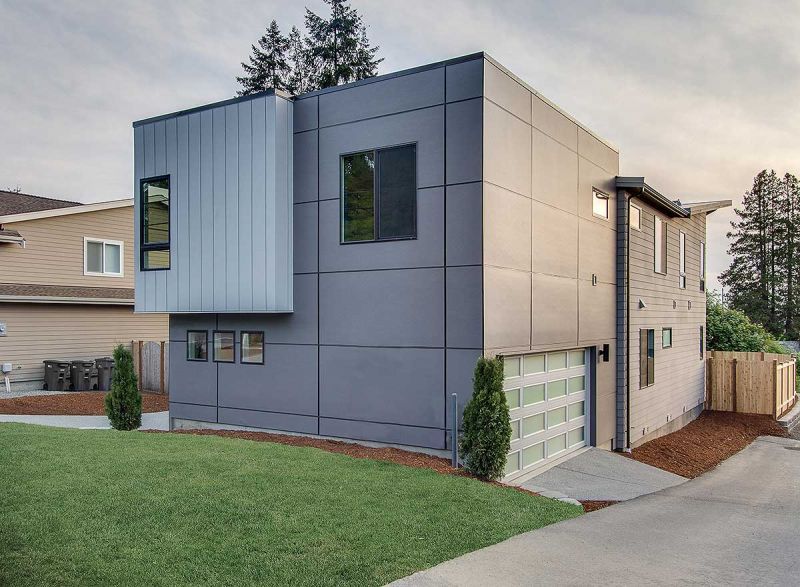
Вид сзади. Проект JD-23561
HOUSE PLAN IMAGE 2
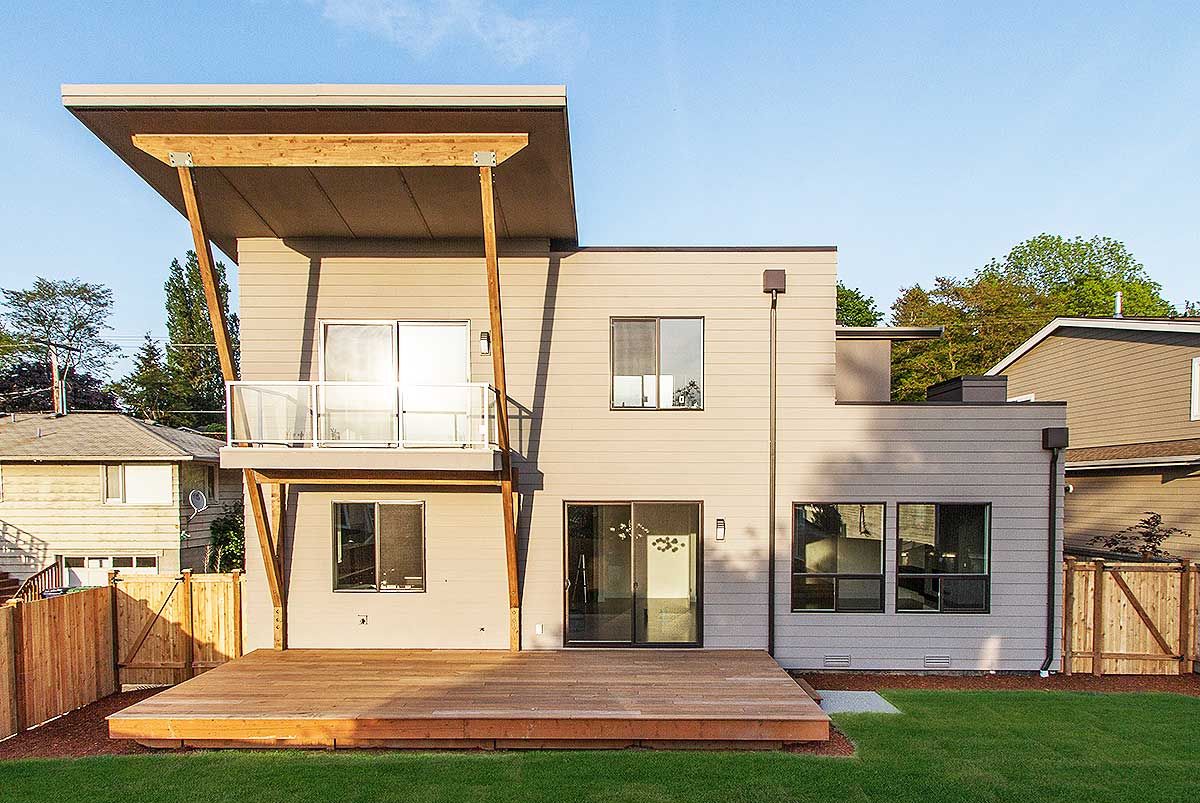
Вид сбоку. Проект JD-23561
HOUSE PLAN IMAGE 3
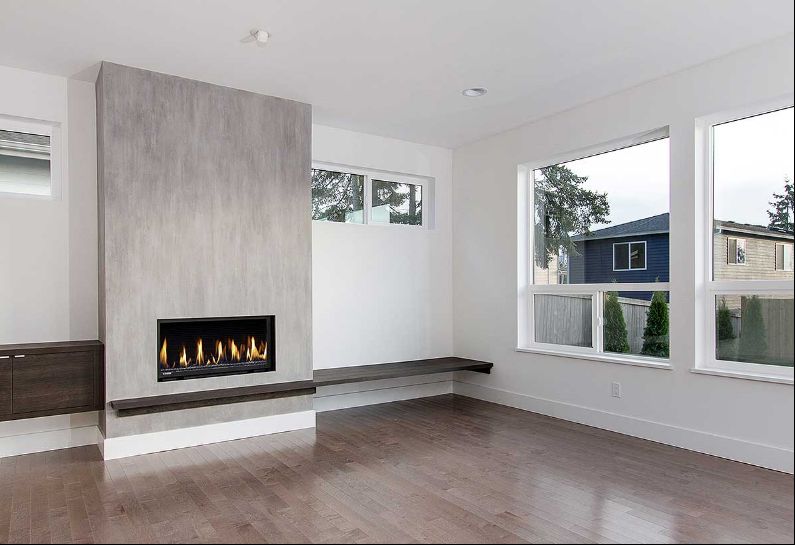
Фото 4. Проект JD-23561
HOUSE PLAN IMAGE 4
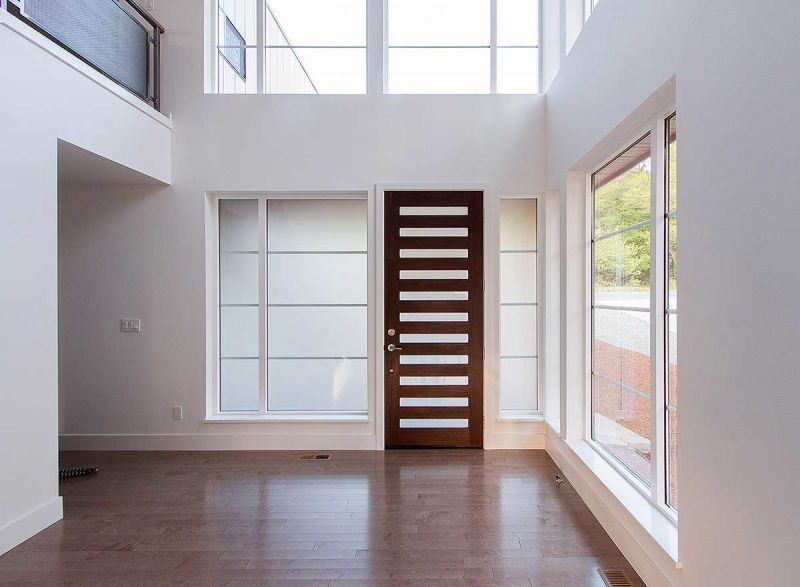
Фойе. Проект JD-23561
HOUSE PLAN IMAGE 5
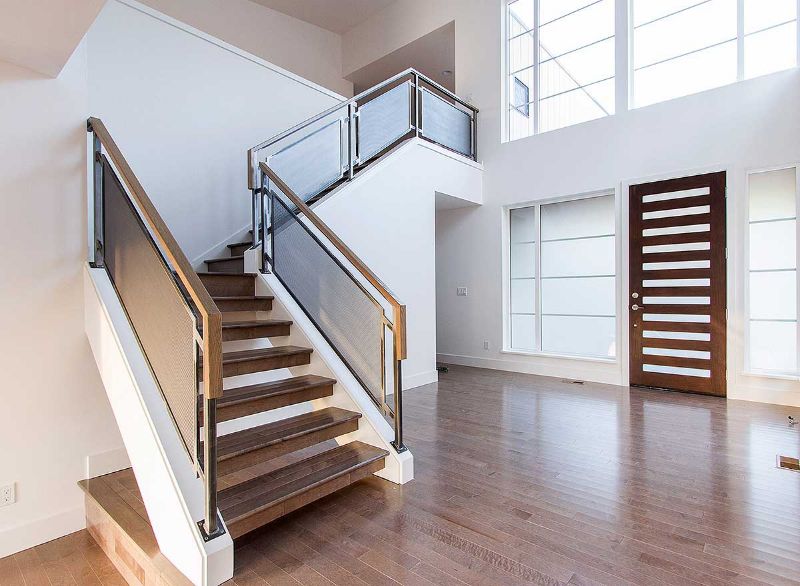
Лестница с стеклянной балюстрадой. Проект JD-23561
HOUSE PLAN IMAGE 6
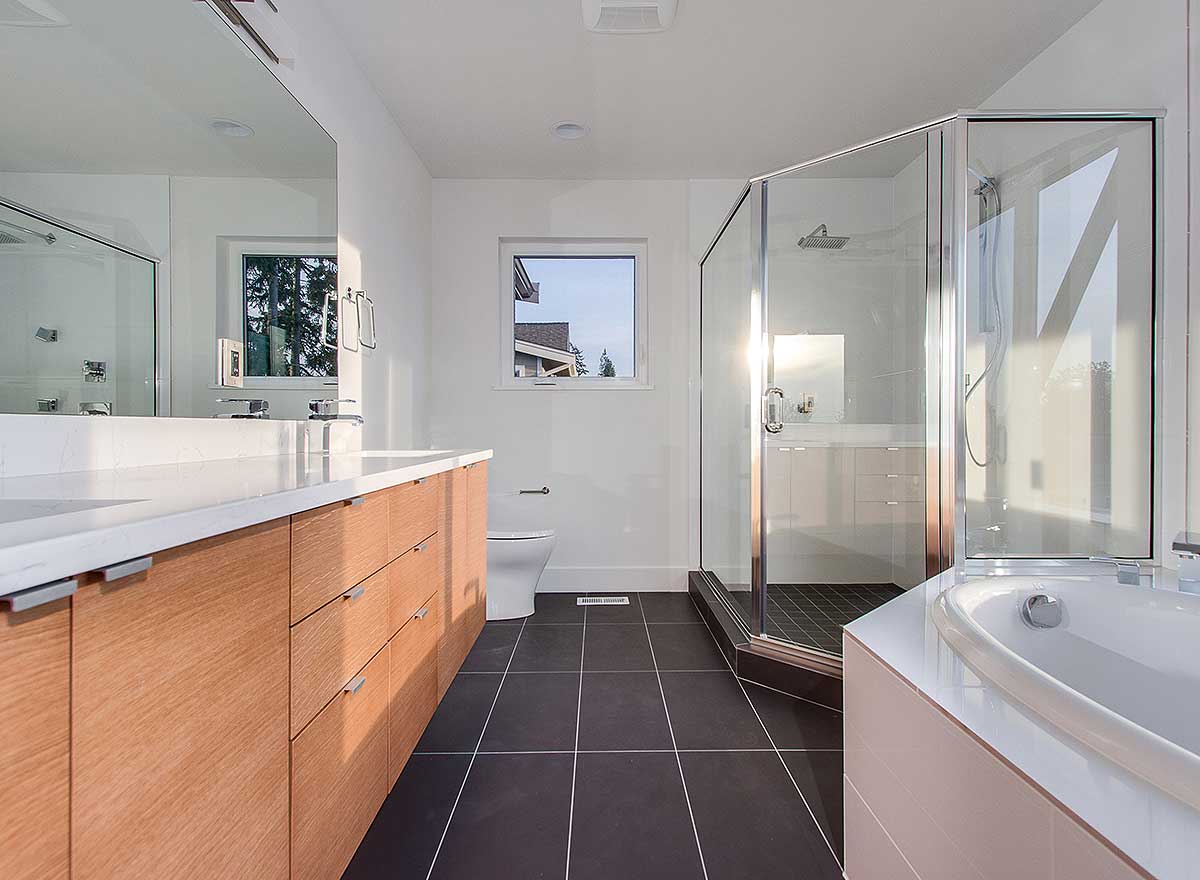
Фото 7. Проект JD-23561
HOUSE PLAN IMAGE 7
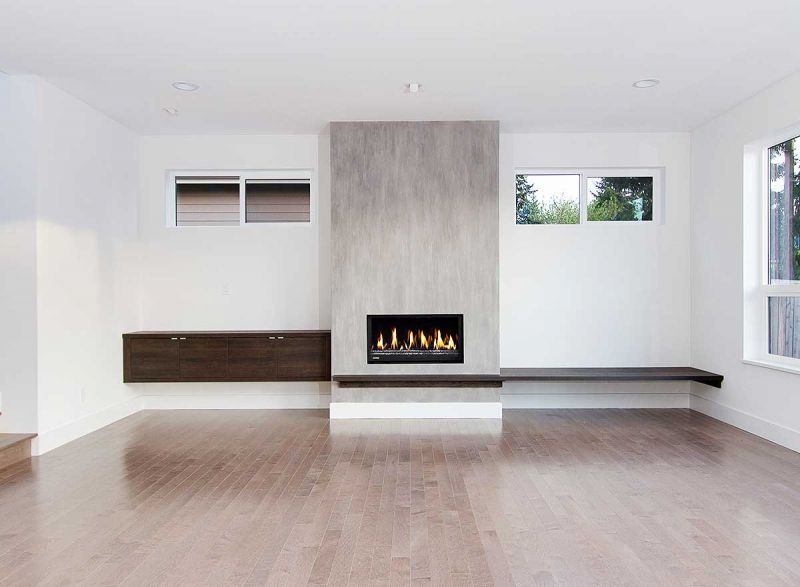
Современный камин. Проект JD-23561
HOUSE PLAN IMAGE 8
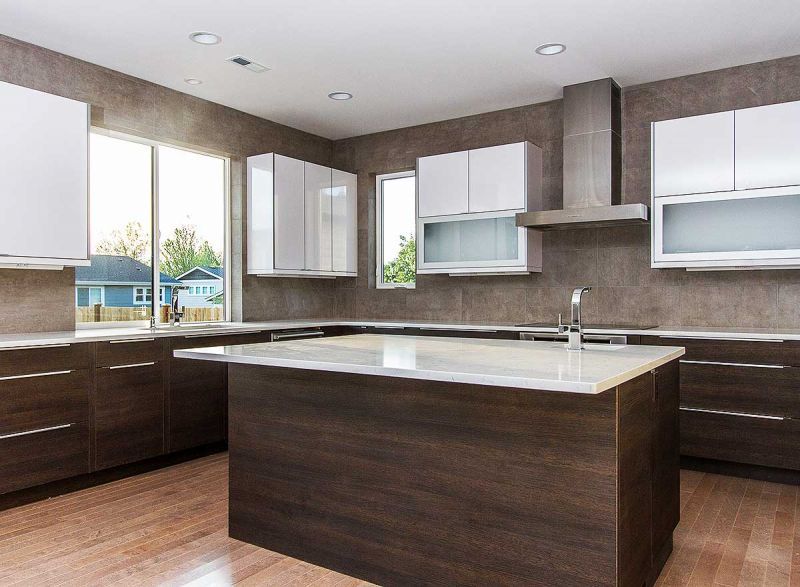
Кухня. Проект JD-23561
HOUSE PLAN IMAGE 9
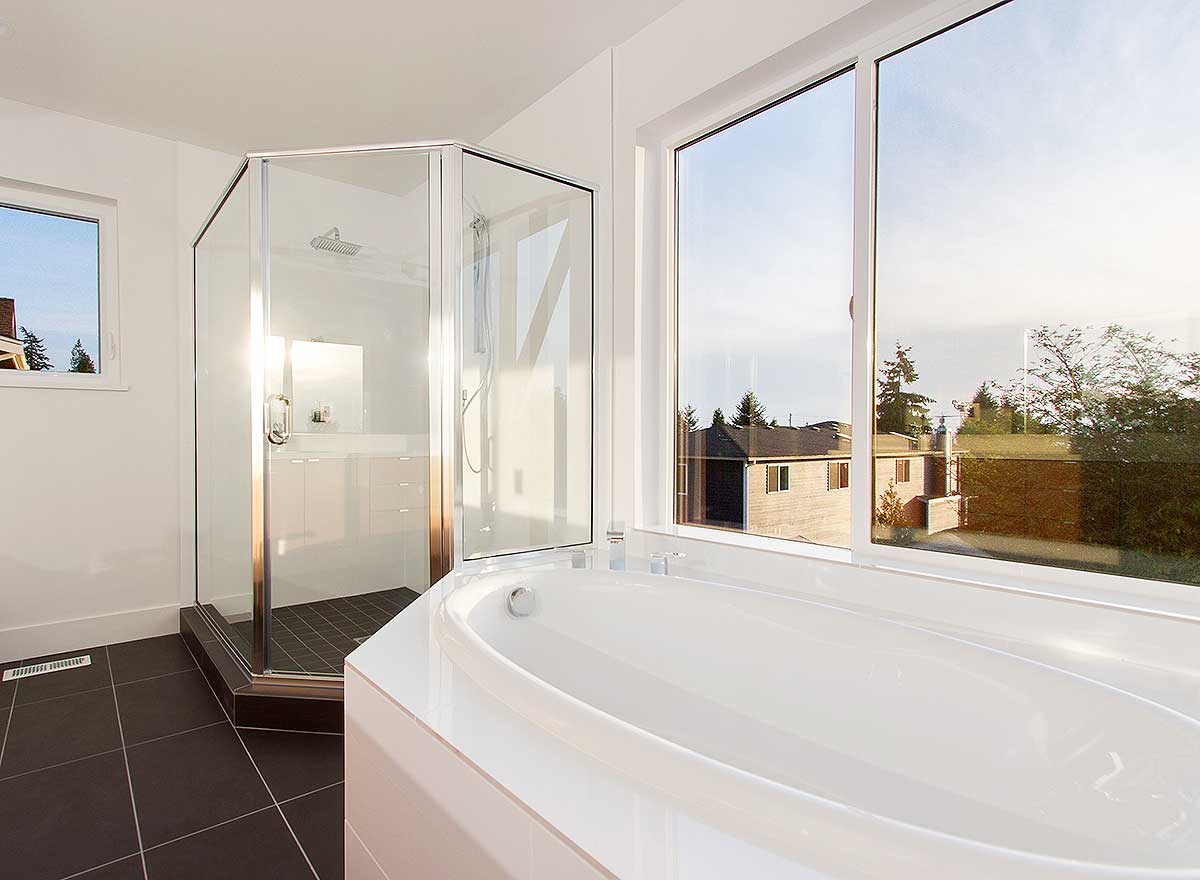
Ванная. Проект JD-23561
HOUSE PLAN IMAGE 10
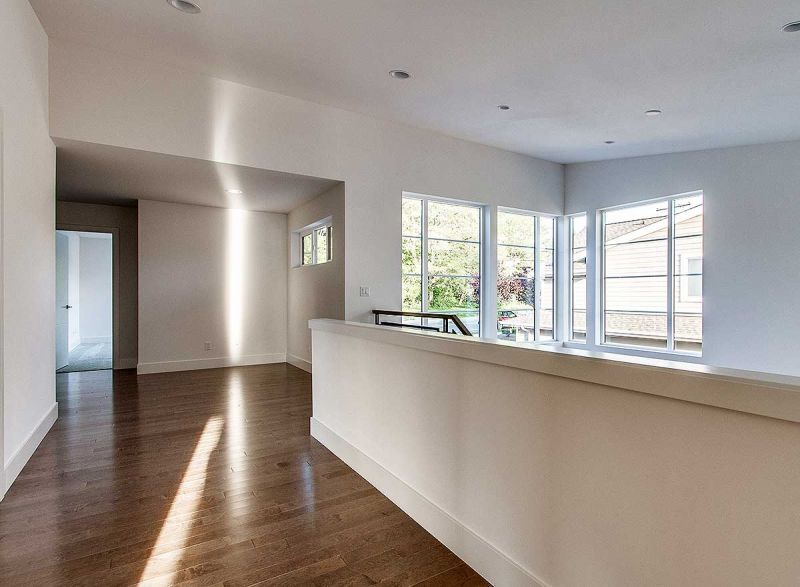
Фото 12. Проект JD-23561
HOUSE PLAN IMAGE 11
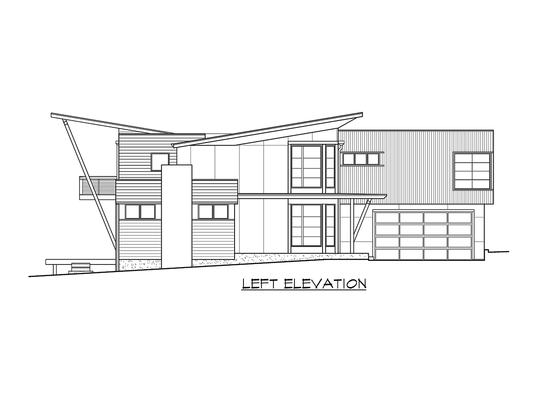
Левый фасад
HOUSE PLAN IMAGE 12
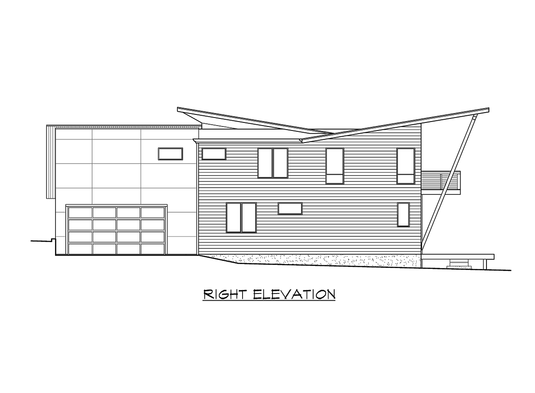
Правый фасад
Floor Plans
See all house plans from this designerConvert Feet and inches to meters and vice versa
Only plan: $425 USD.
Order Plan
HOUSE PLAN INFORMATION
Quantity
Floor
2
Bedroom
5
Bath
3
Cars
2
Dimensions
Total heating area
3100 sq.ft
1st floor square
1470 sq.ft
2nd floor square
1630 sq.ft
House width
42′12″
House depth
71′10″
Ridge Height
23′11″
1st Floor ceiling
7′10″
2nd Floor ceiling
7′10″
Walls
Exterior wall thickness
2x6
Wall insulation
11 BTU/h
Facade cladding
- horizontal siding
- facade panels
Main roof pitch
2 by 12
Rafters
- wood trusses
Living room feature
- fireplace
- open layout
- vaulted ceiling
Kitchen feature
- kitchen island
- pantry
Bedroom features
- Walk-in closet
- Private patio access
- Bath + shower
Garage Location
front
Garage area
520 sq.ft
Style
- Contemporary
- Modern
