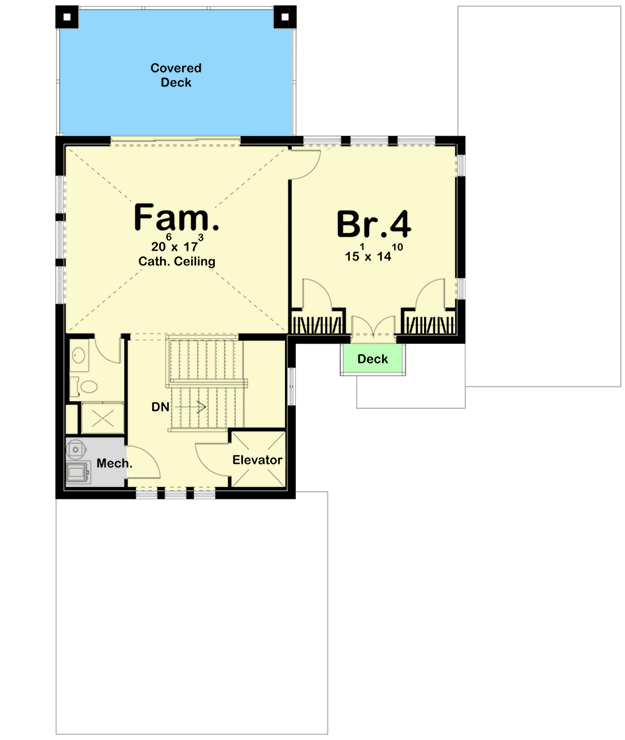Three-story floor plan for a 4-bedroom Mediterranean-style home
Page has been viewed 495 times
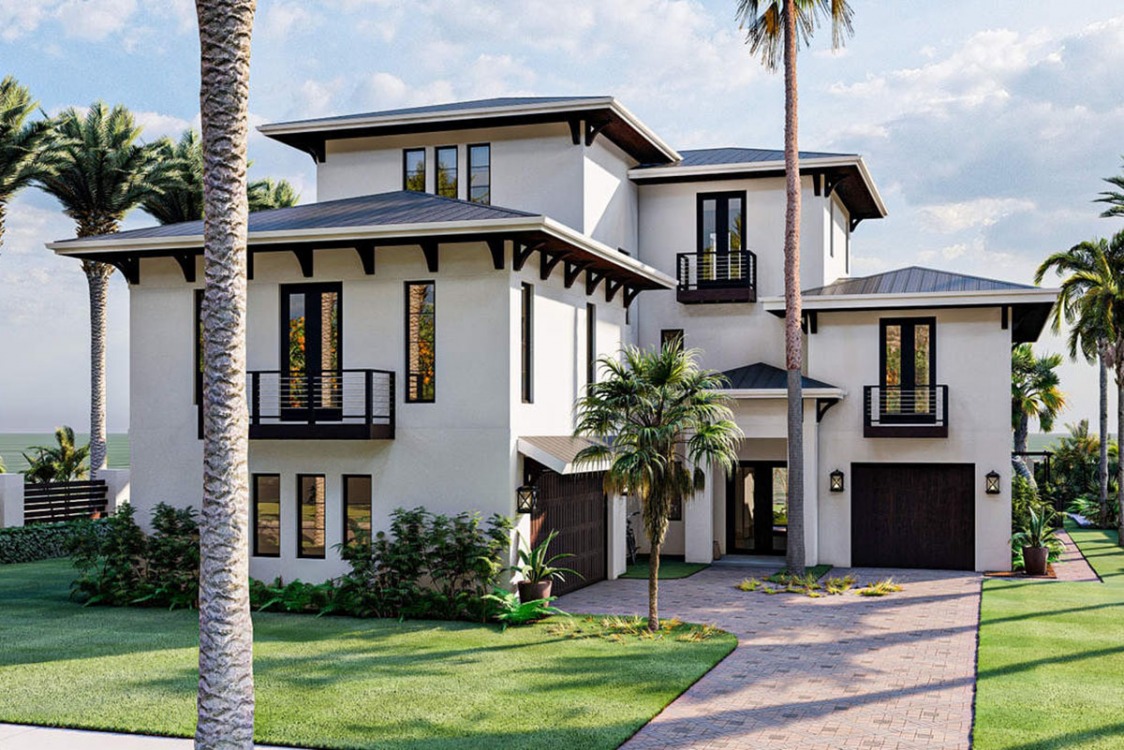
House Plan DJ-62929-2-4
Mirror reverse- This Mediterranean-style home plan has a solid exterior built using the CMU block wall construction, ideal for homes in humid climates. A split-load garage and wooden beams highlight the façade of the house. Three balconies lend a distinctive style to the façade.
- At the rear of the house, there are three levels of outdoor entertainment space, including a covered veranda and two covered terraces. Large windows at the end of the house provide excellent views of the waterfront from anywhere within the home, while the main level houses a seating area with fitted wardrobes and access to the house's elevator. The second floor houses the main living area.
- The kitchen, dining room, and ample room are combined in an open plan. The kitchen includes an island and a large pantry. Three bedrooms are also on the second floor, including the master bedroom. It has his bath, a closed toilet, and a dressing room. The third floor includes a large family room with a covered terrace overlooking the backyard and a fourth bedroom.
HOUSE PLAN IMAGE 1
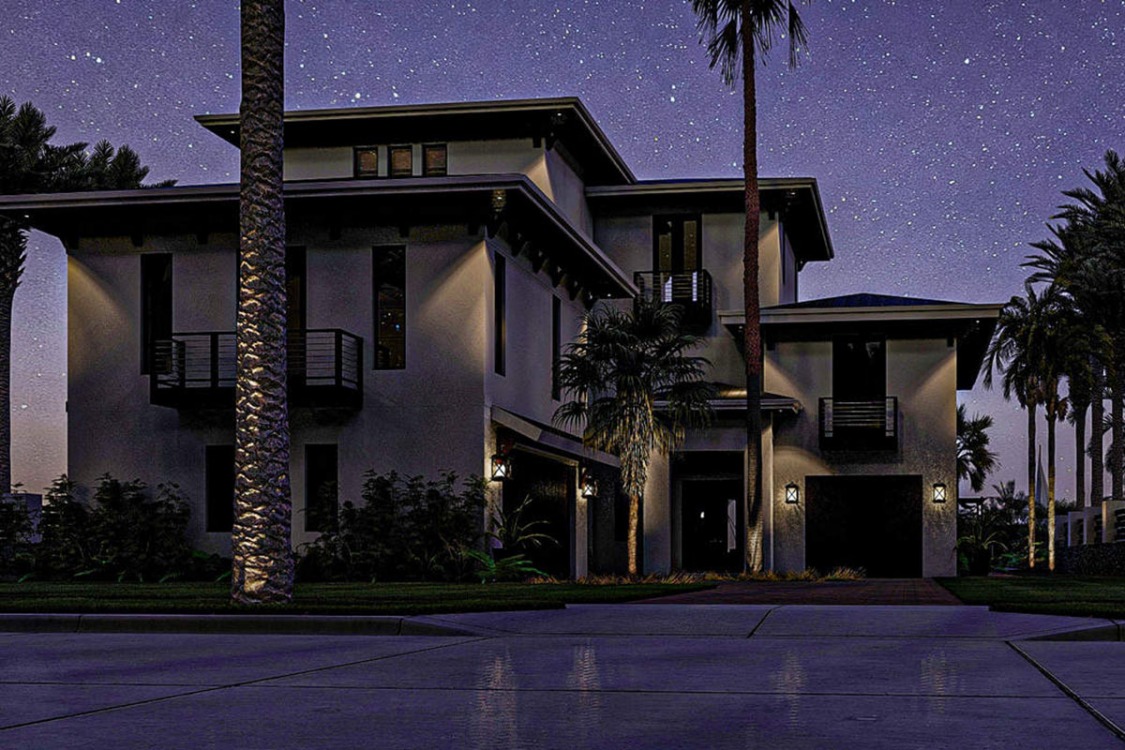
Ночной фасад дома
HOUSE PLAN IMAGE 2
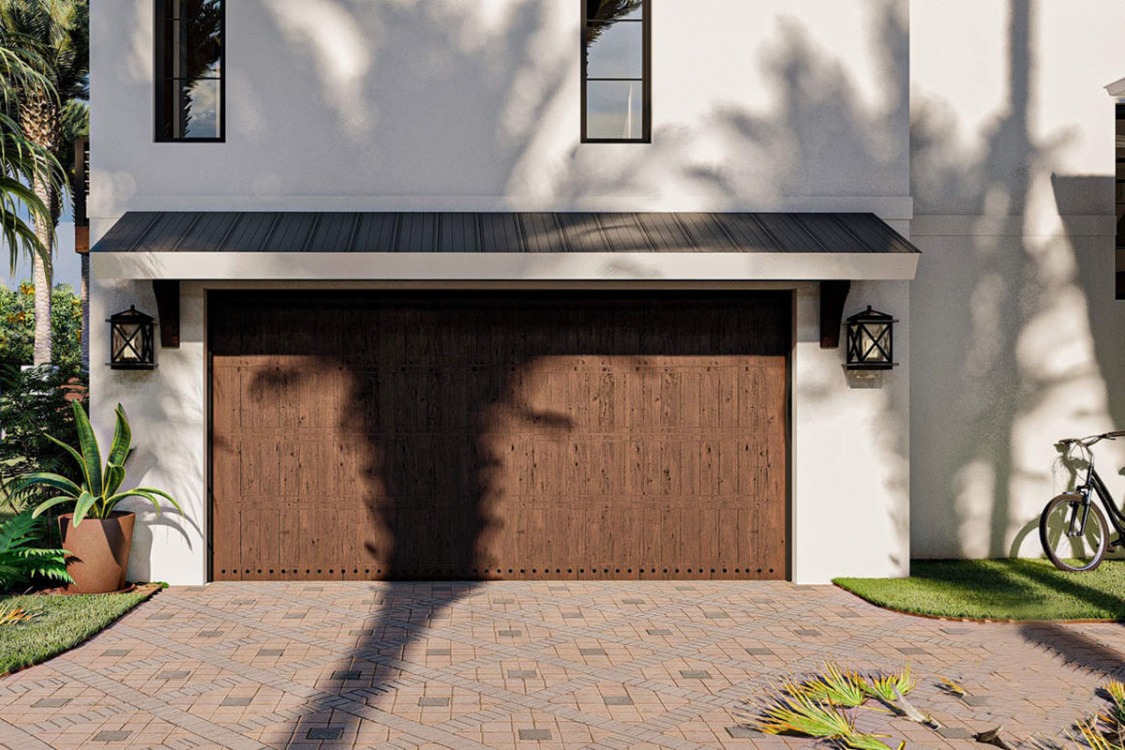
Гаражные ворота в доме
HOUSE PLAN IMAGE 3
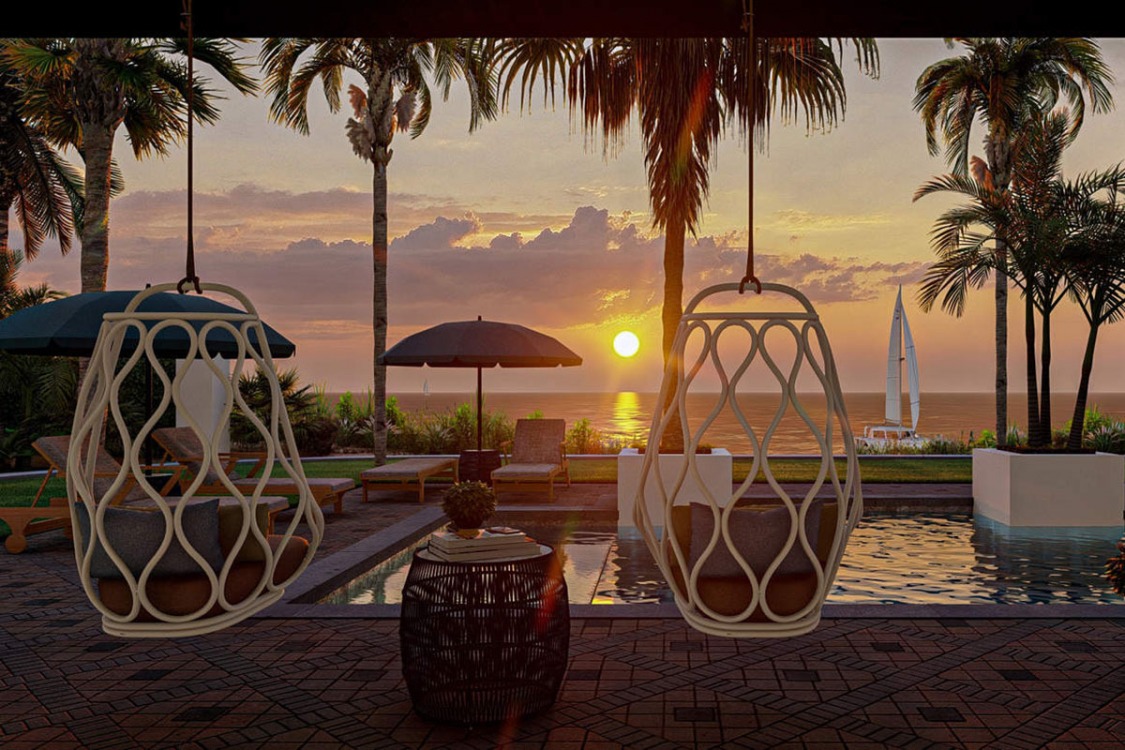
Бассейн
HOUSE PLAN IMAGE 4
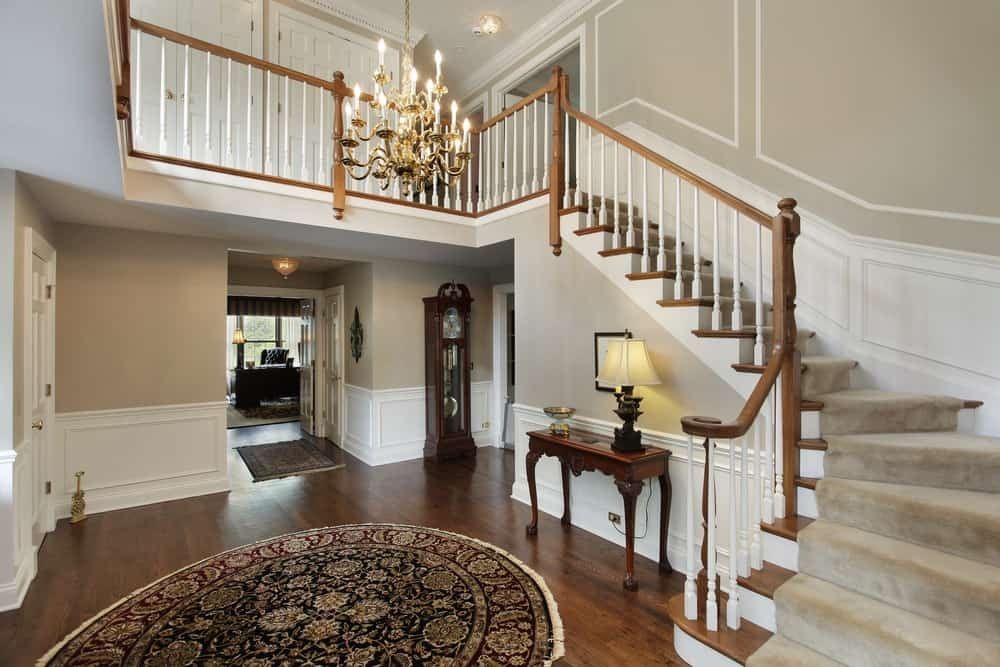
Фойе с лестницей на вверх
Floor Plans
See all house plans from this designerConvert Feet and inches to meters and vice versa
Only plan: $375 USD.
Order Plan
HOUSE PLAN INFORMATION
Quantity
Floor
2
Bedroom
4
Bath
4
Cars
3
Half bath
1
Dimensions
Total heating area
3890 sq.ft
1st floor square
2000 sq.ft
2nd floor square
940 sq.ft
3rd floor square
930 sq.ft
House width
51′10″
House depth
66′11″
1st Floor ceiling
9′10″
2nd Floor ceiling
9′10″
Walls
Exterior wall thickness
200
Wall insulation
7 BTU/h
Facade cladding
- stucco
Living room feature
- open layout
- sliding doors
- entry to the porch
Kitchen feature
- kitchen island
- pantry
Garage type
- Attached
Garage Location
front, side
Garage area
1060 sq.ft
Outdoor living
- covered rear deck
Facade type
- Stucco house plans
Plan shape
- rectangular


