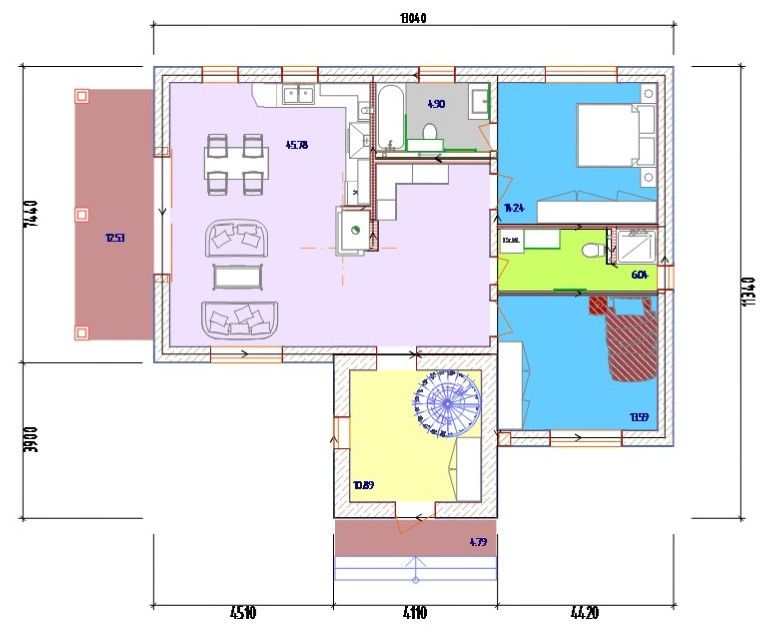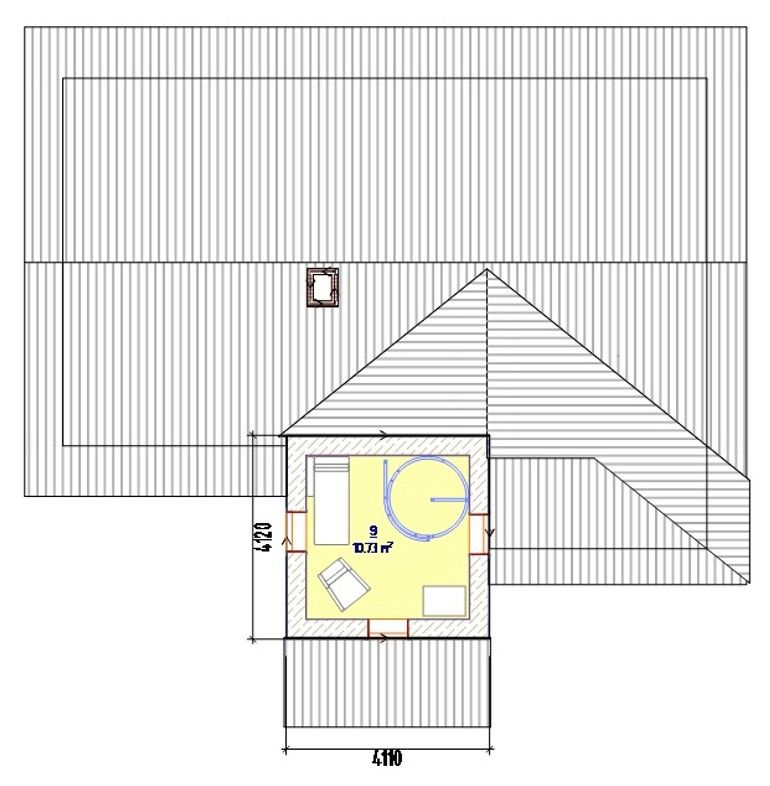2 bedroom and a turret Mediterranean style house plan
Page has been viewed 976 times
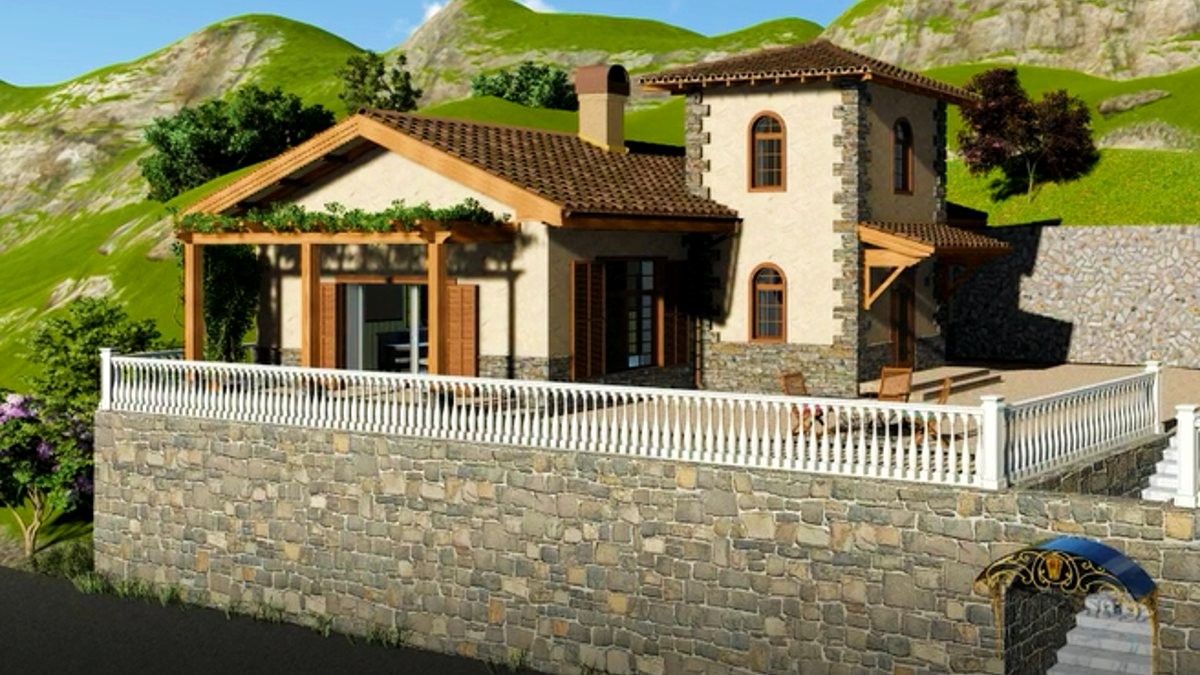
House Plan TD-250422-1-2
Mirror reverseThis Mediterranean style house plan was designed specifically for the landscape features of the coastal slope. It is the main house in a complex of two houses. The small size of the structure is compensated by the turret above the main entrance. The facade finish and original roof tiles highlight the beautiful Mediterranean style of the entire home. The living room and two bedrooms will create a comfortable living environment for the homeowners.The vaulted ceiling with exposed wood trusses and large fireplace visually expand the living space while creating a cozy atmosphere.
HOUSE PLAN IMAGE 1
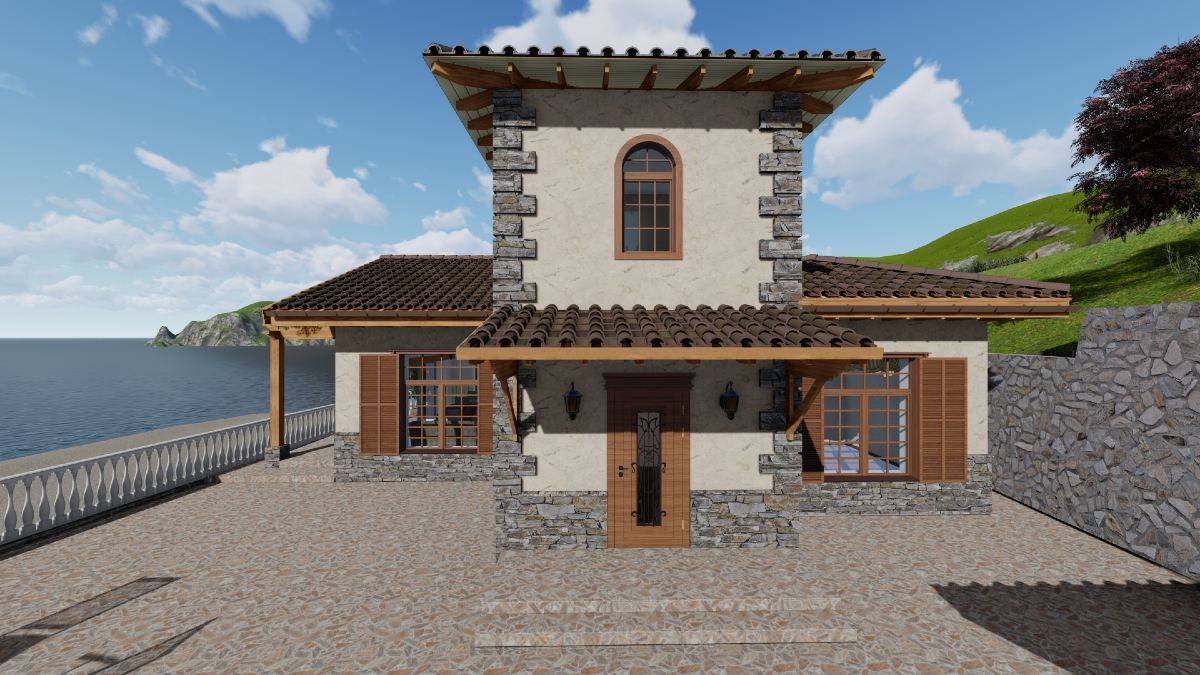
TD-250422-1-2 Front-view.jpg
HOUSE PLAN IMAGE 2
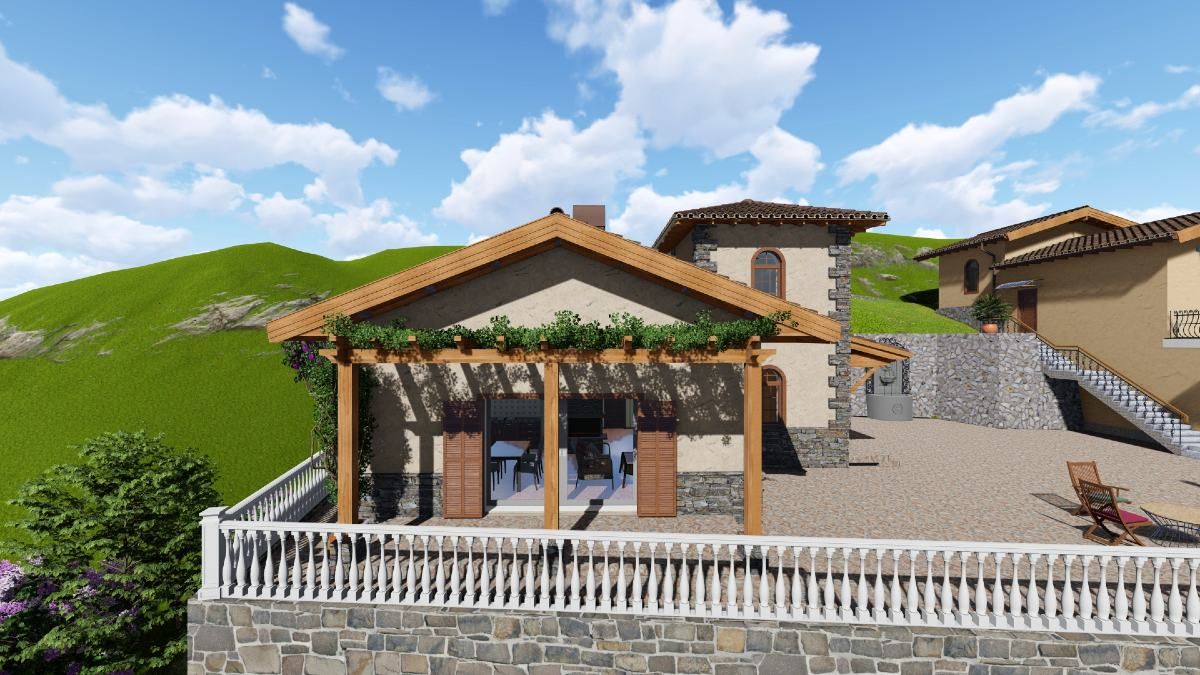
TD-250422-1-2 Lift-view.jpg
HOUSE PLAN IMAGE 3
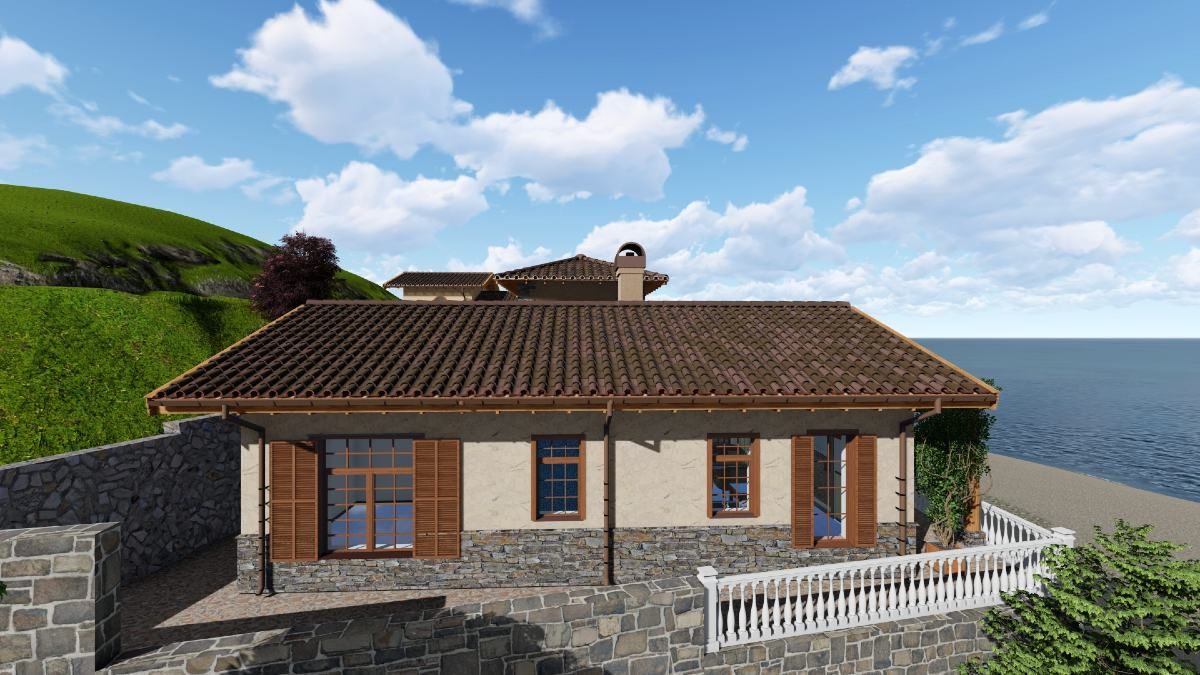
TD-250422-1-2 Rear-view.jpg
HOUSE PLAN IMAGE 4
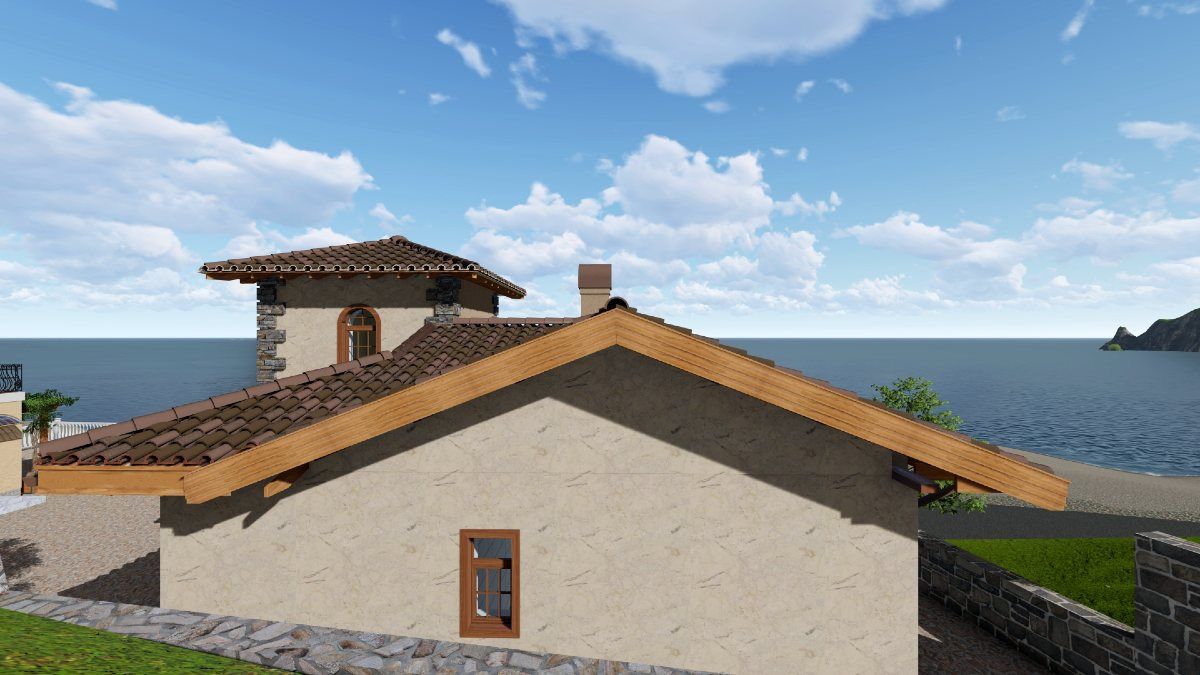
TD-250422-1-2 Right-view.jpg
HOUSE PLAN IMAGE 5
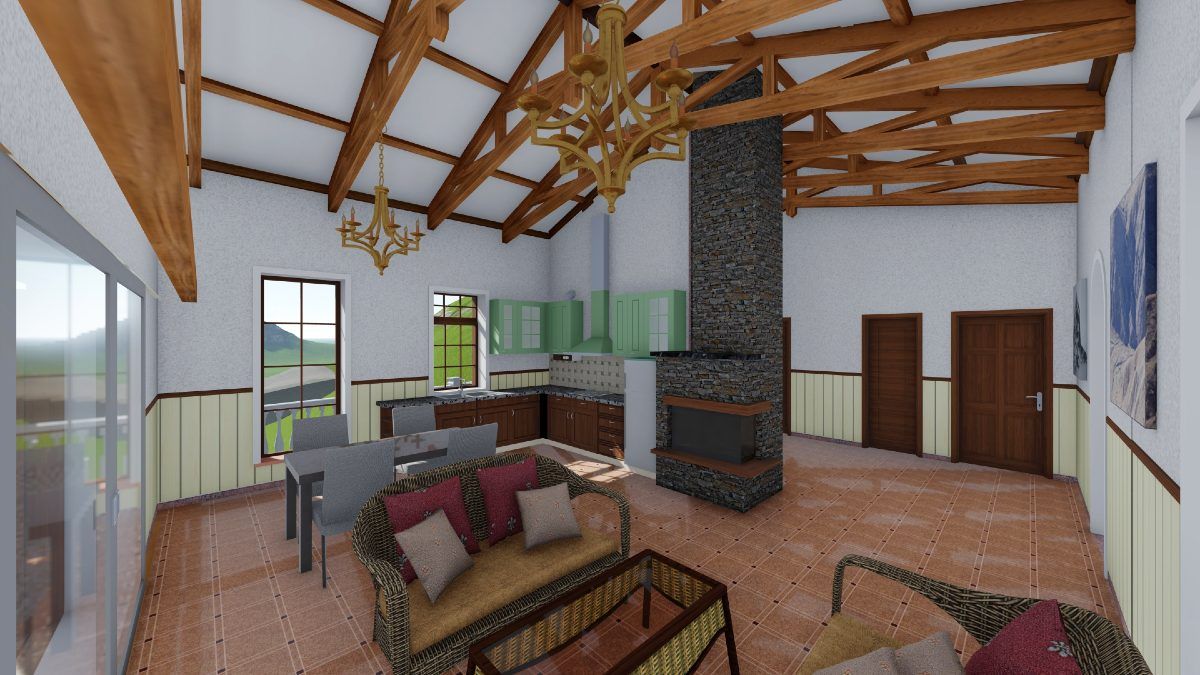
TD-250422-1-2 Great room.jpg
HOUSE PLAN IMAGE 6
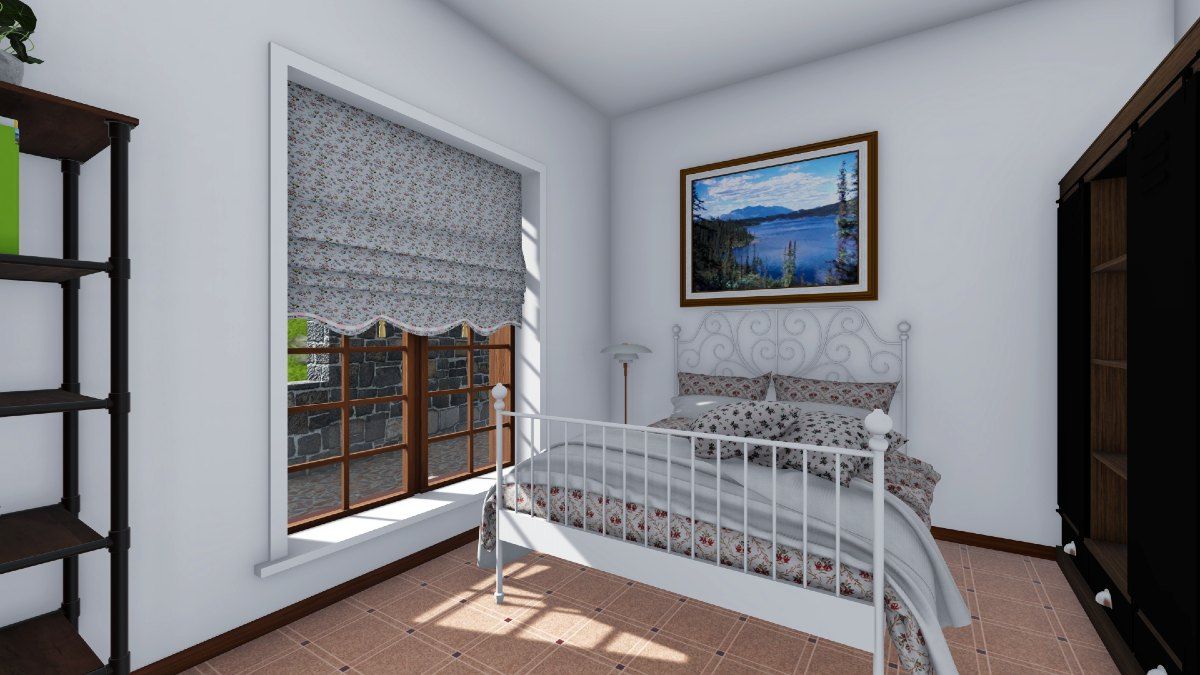
TD-250422-1-2 Bedroom.jpg
Floor Plans
See all house plans from this designerConvert Feet and inches to meters and vice versa
Only plan: $100 USD.
Order Plan
HOUSE PLAN INFORMATION
Quantity
Dimensions
Walls
Facade cladding
- stone
- stucco
Rafters
- wood trusses
Living room feature
- fireplace
- open layout
- entry to the porch
Special rooms
Facade type
- Stucco house plans
