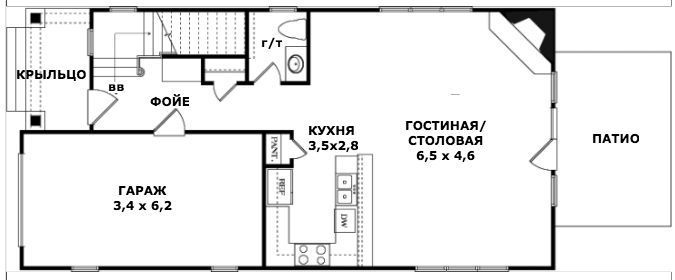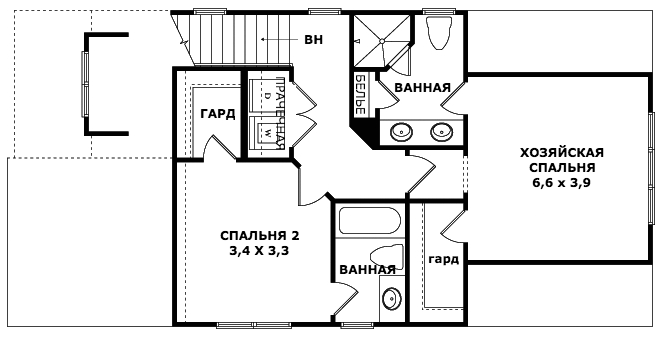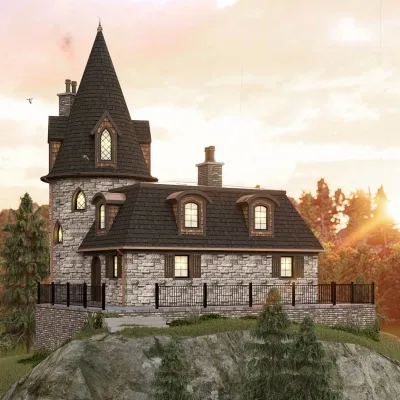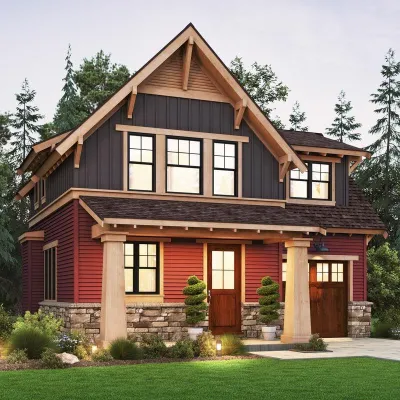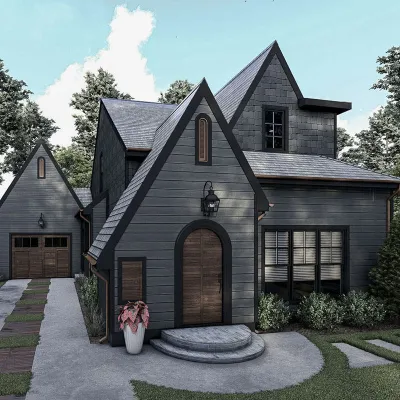Plan of a frame house in fairy tale style with attic and garage for a narrow plot
Page has been viewed 1601 times
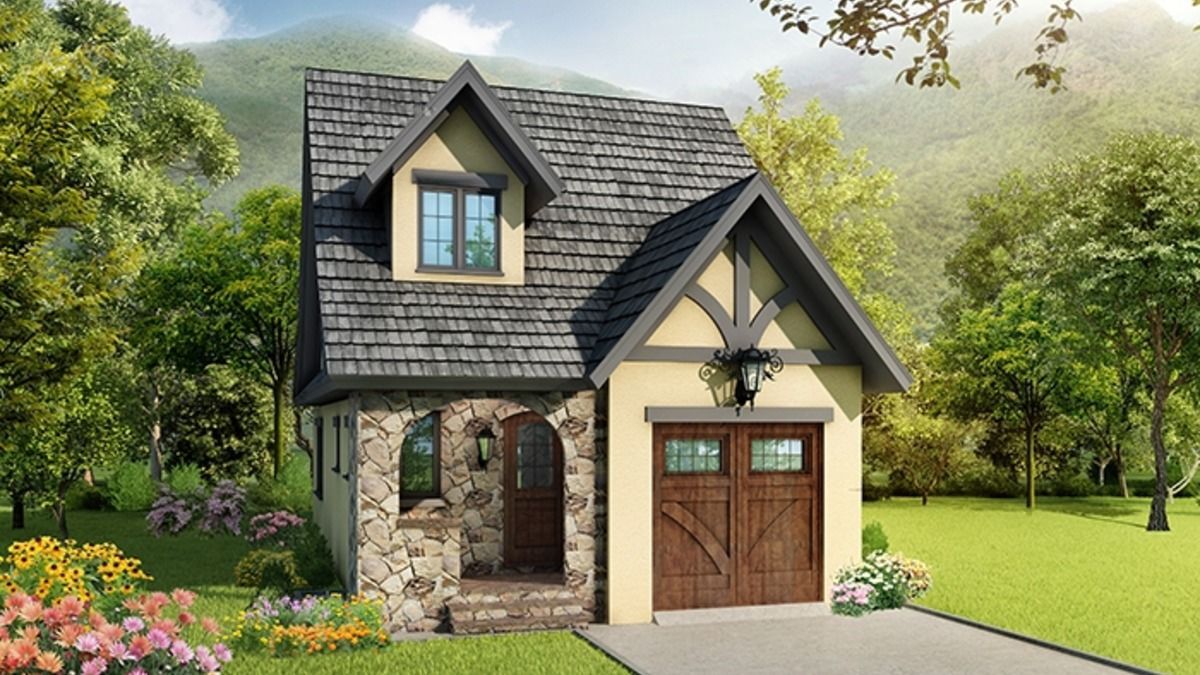
House Plan LV-5555
Mirror reverseA surprisingly cozy and welcoming house is suitable for any size: small or large, narrow or wide. The façade is only 7 meters wide and still accommodates a built-in one-car garage. The house's facade will look great with pastel-colored stucco and contrasting clinker brick cladding or artificial stone. The entire first floor is a large spacious living room with a kitchen and dining room. The living room has a corner fireplace and access to the covered back patio. At the home entrance, stairs to the second floor will take you to two bedrooms with built-in walk-in closets and bathrooms. Next to the stairs is a built-in laundry closet for easy laundry.
Thanks to modern insulation, this frame house will keep you warm in winter and cool in summer.
Floor Plans
See all house plans from this designerConvert Feet and inches to meters and vice versa
Only plan: $200 USD.
Order Plan
HOUSE PLAN INFORMATION
Quantity
Dimensions
Walls
Facade cladding
- stone
- stucco
Roof type
- gable roof
Rafters
- lumber
Living room feature
- corner fireplace
- open layout
Kitchen feature
- pantry
Bedroom features
- Walk-in closet
Outdoor living
- deck
Facade type
- House plans with narrow facade
- House plans with narrow facade and garage
- Stucco house plans
