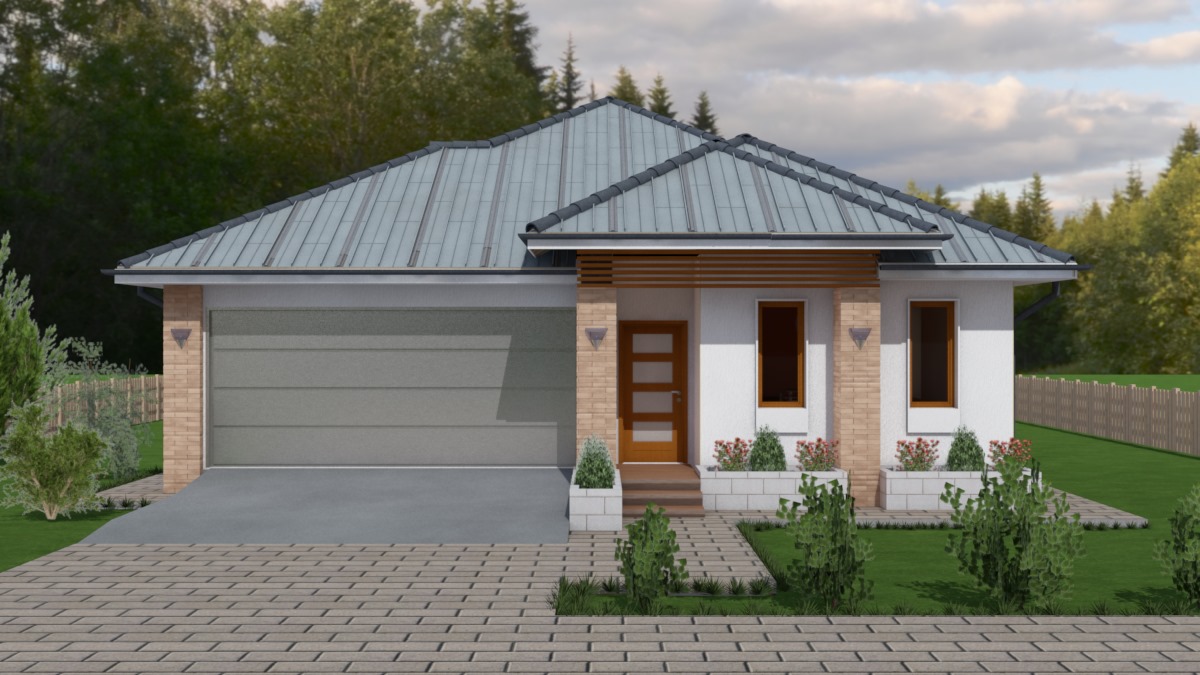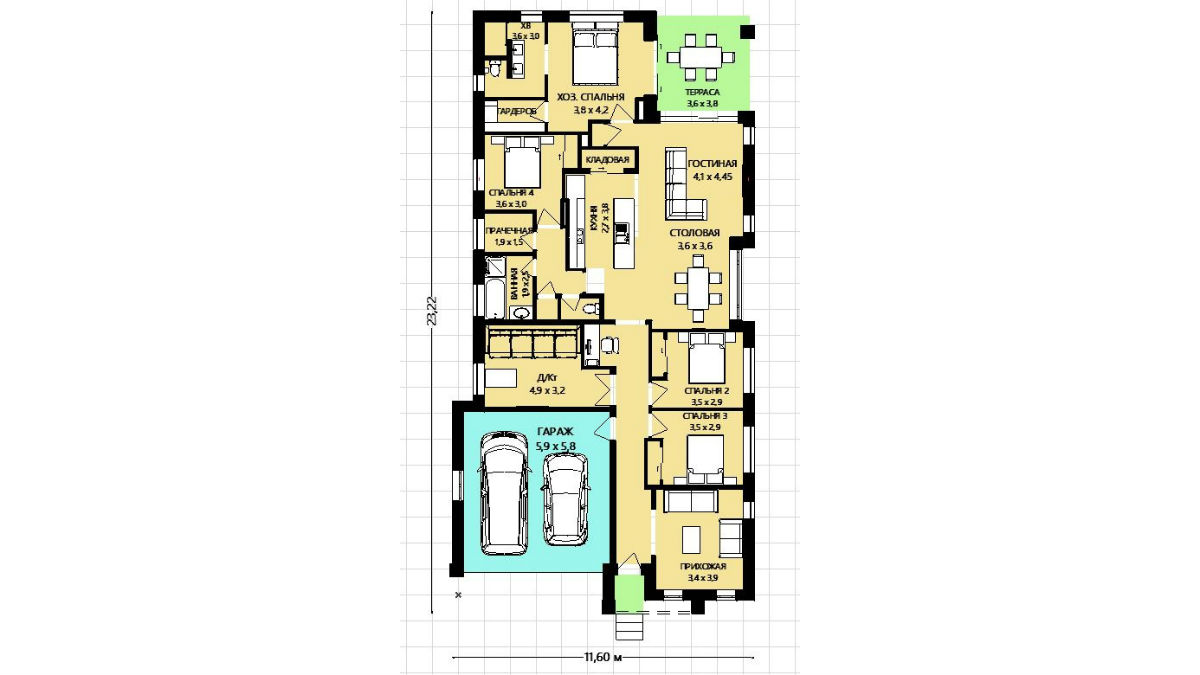One-story 4 Bed Modern House Plan
Page has been viewed 824 times

House Plan Kilda
Mirror reverseThe one-story house plan is intended for construction on a narrow lot 70 by 70 feet. In front of the house, there is an attached two-car garage with access to the house. The porch leading to the house is covered with a hip roof resting on two brick columns. The entrance is slightly recessed inside the building. Near the entrance is a large foyer, in which you can not only undress but also receive visitors without showing the whole house. Further along the corridor, there are two bedrooms with built-in closets, and behind the garage, there is a home theater. If you wish, you can make the fifth bedroom there.
Passing along the corridor, you find yourself in a spacious living room combined with a dining room and kitchen. Adjacent to the kitchen is a large pantry. Behind the living room in the depths of the house is the master bedroom with a bathroom with shower and a walk-in closet. From the bedroom, you can exit to the terrace through sliding glass doors.
To the left of the kitchen is another bedroom with a dressing room. Nearby is a laundry and bathroom for all family members.
The house plan is intended for construction on the frost-protected shallow foundation (FPSF).
Convert Feet and inches to meters and vice versa
Only plan: $200 USD.
Order Plan
HOUSE PLAN INFORMATION
Quantity
Dimensions
Foundation
- slab
Walls
Facade cladding
- stucco
Living room feature
- open layout
- clerestory windows
Kitchen feature
- kitchen island
- pantry
Garage type
House plans with built-in garage
Outdoor living
deck
Facade type
House plans with narrow facadeHouse plans with narrow facade and garageStucco house plans






