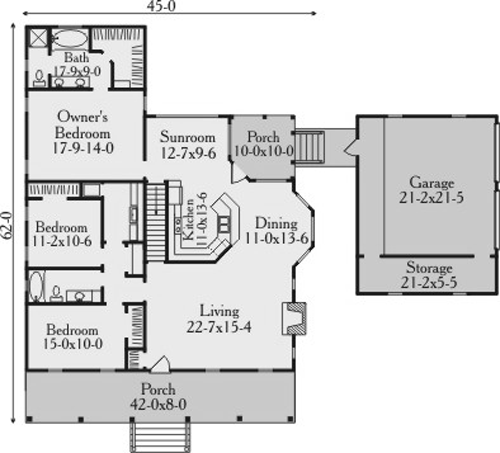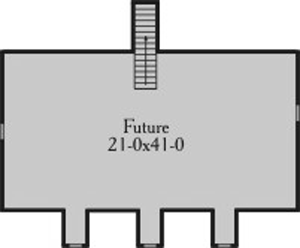Plan V-3465-1-3: One-story 3 Bed House Plan With Detached Garage and Sunroom
Page has been viewed 827 times
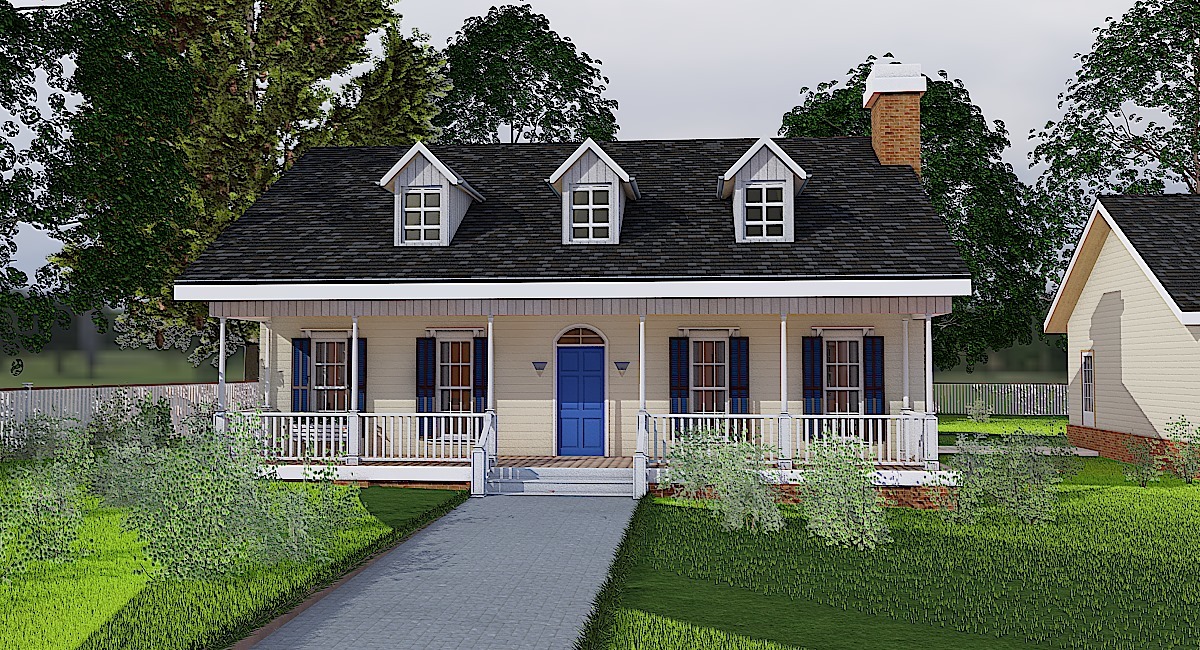
House Plan V-3465-1-3
Mirror reverse- American style house plan with a large front porch with wooden columns and a gable roof with dormer windows.
- There is a corner veranda behind the house.
- Entering the open-plan living area you will be able to see the entire common space to the back veranda and sunroom.
- The kitchen is separated from the dining room by a peninsula with a place for quick meals.
- At the back of the house is the master bedroom with a bathroom and walk-in closet.
- The other two bedrooms are separated from the living room by a short corridor and from each other by a hall bathroom.
- Between the kitchen and the corridor, there is a staircase to the attic, where the future room is located, you can it equip according to your taste.
HOUSE PLAN IMAGE 1
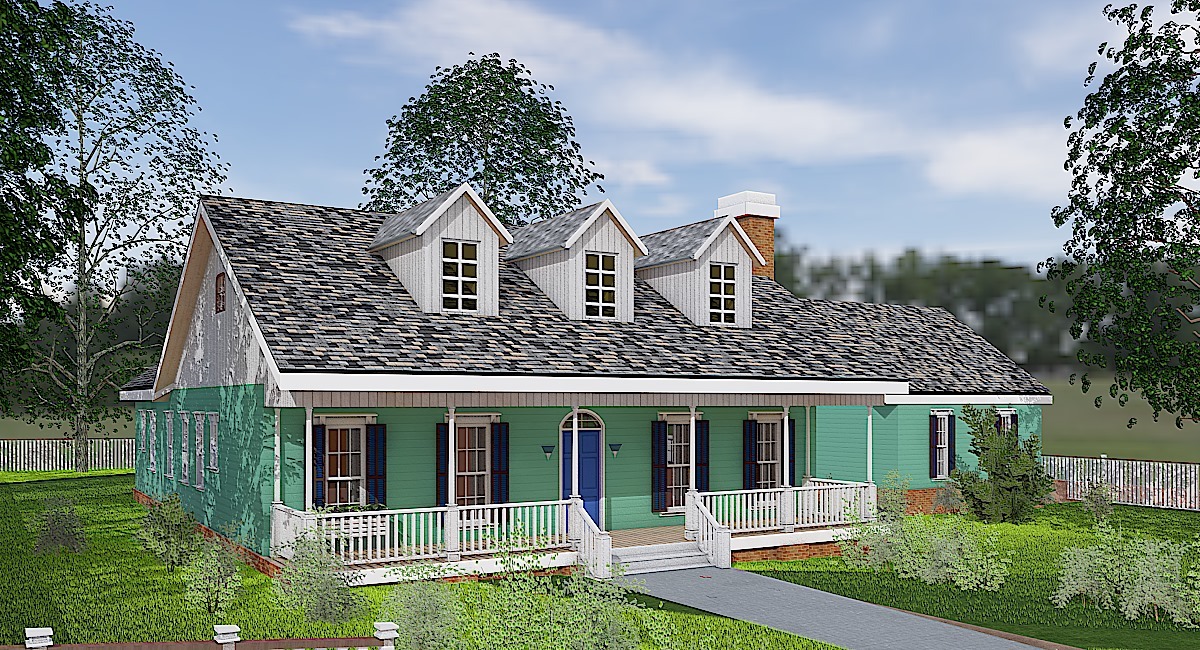
V-3465-1-3 Контрастный фасад дома
HOUSE PLAN IMAGE 2
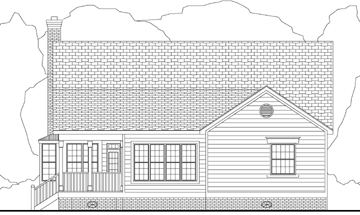
Фасад
HOUSE PLAN IMAGE 3
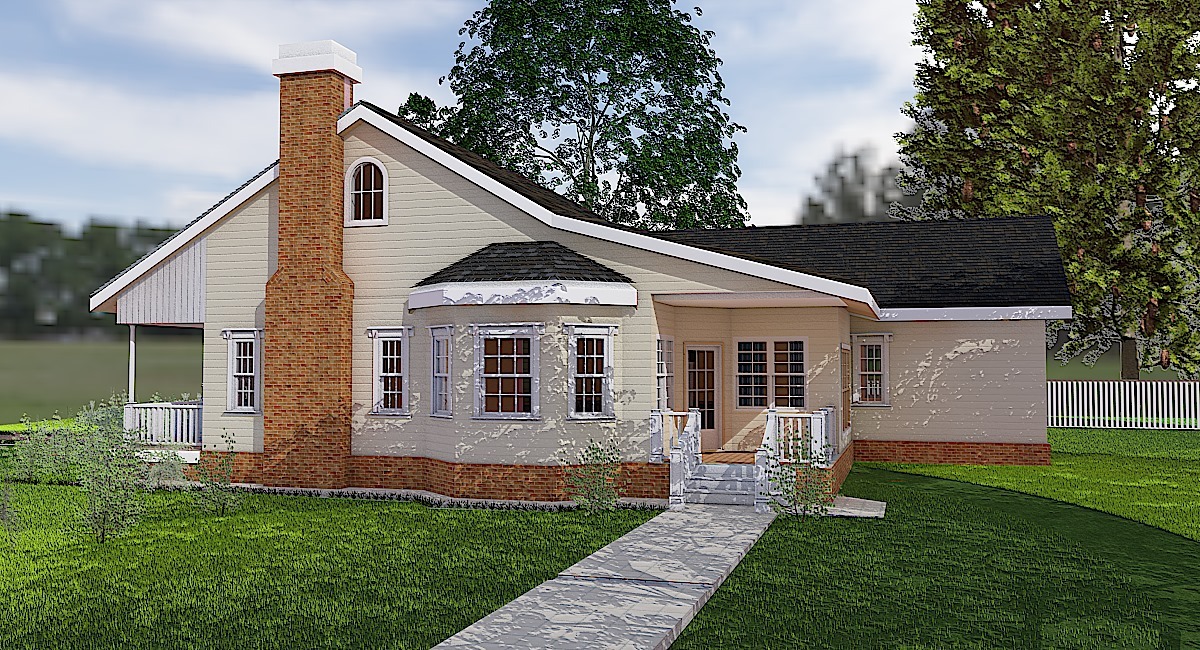
V-3465-1-3 -Вид справа
Floor Plans
See all house plans from this designerConvert Feet and inches to meters and vice versa
Only plan: $225 USD.
Order Plan
HOUSE PLAN INFORMATION
Quantity
Floor
1
Bedroom
3
Bath
2
Cars
2
Dimensions
Total heating area
1870 sq.ft
1st floor square
1870 sq.ft
House width
44′11″
House depth
62′0″
Ridge Height
23′11″
1st Floor ceiling
8′10″
Walls
Exterior wall thickness
2x6
Wall insulation
9 BTU/h
Facade cladding
- wood boarding
Main roof pitch
8 by 12
Secondary roof pitch
12 by 12
Roof type
- gable roof
- with dormer windows
Rafters
- lumber
Living room feature
- open layout
- entry to the porch
- entry to the porch
- staircase
Kitchen feature
- penisula eating
Bedroom features
- Walk-in closet
- First floor master
- Bath + shower
Garage type
- Detached
Garage Location
side entry
Garage area
610 sq.ft
Facade type
- Wood siding house plans
