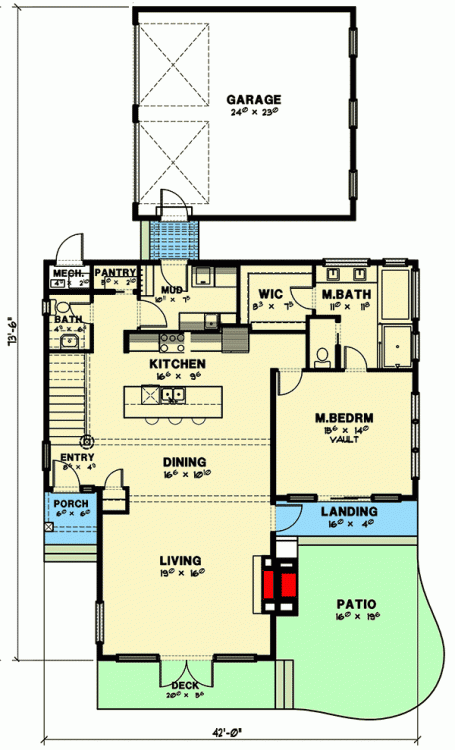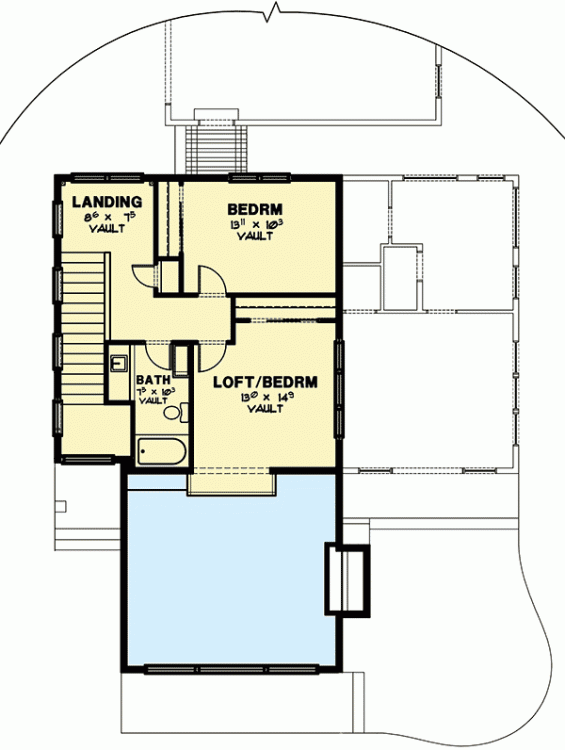Contemporary House Plan with Shed roof and Two Story Great Room
Page has been viewed 2469 times
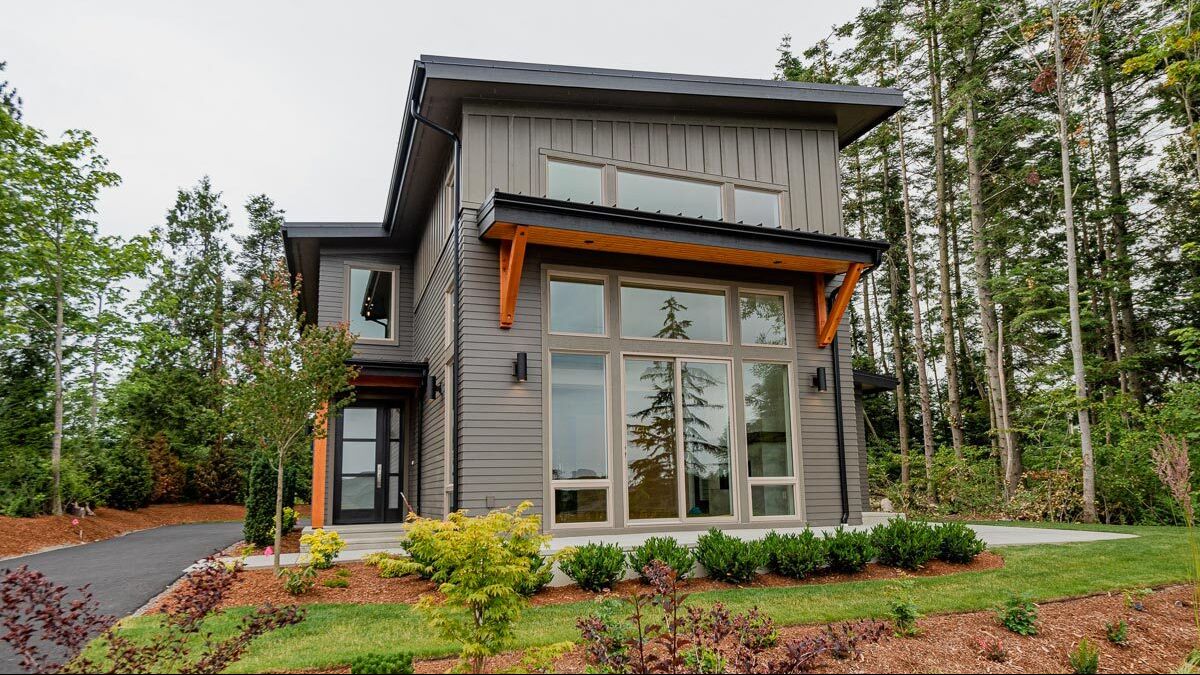
House Plan JWD-280024-2-3
Mirror reverseLots of transom windows bring extra light into this splendid Contemporary house plan.
- On the main floor, the open living area of the combined kitchen, dining room and living room - open to above - gives a spacious feeling. The kitchen island has two sinks, a dishwasher, prep space and provides seating for three people.
- Back to back fireplaces warm the great room and the front patio.
- The master bedroom has access to the outside, a five-fixture bath, and a walk-in closet.
- Upstairs, the front room overlooks the living room below and can be used as a bedroom or loft. A bedroom and bath complete the floor.
- A 2-car detached garage comes with the plans and can be connected to the house by a breezeway if you choose.
-
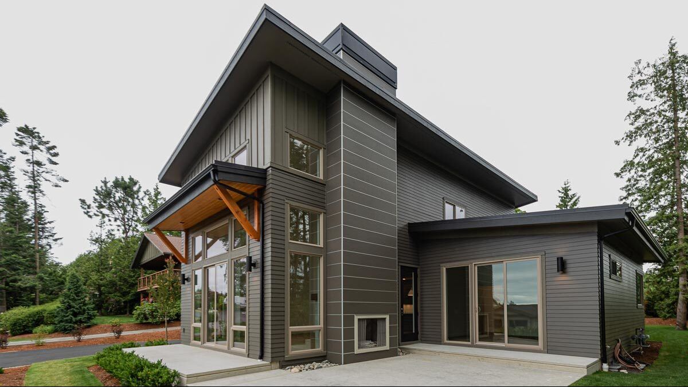
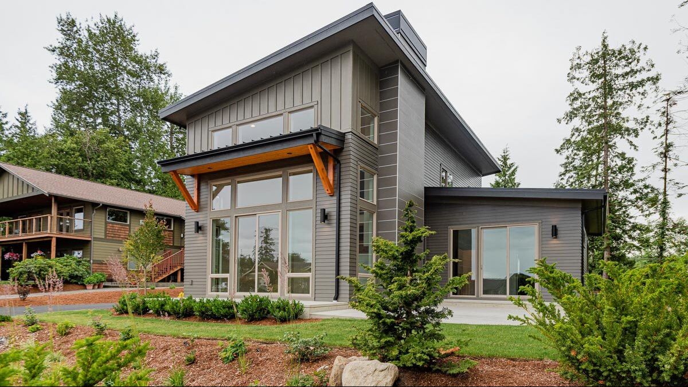
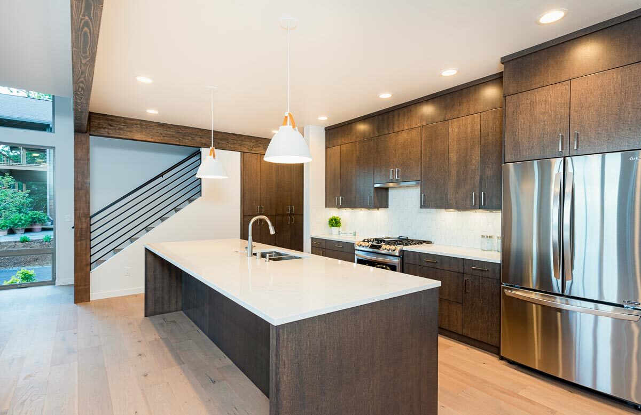
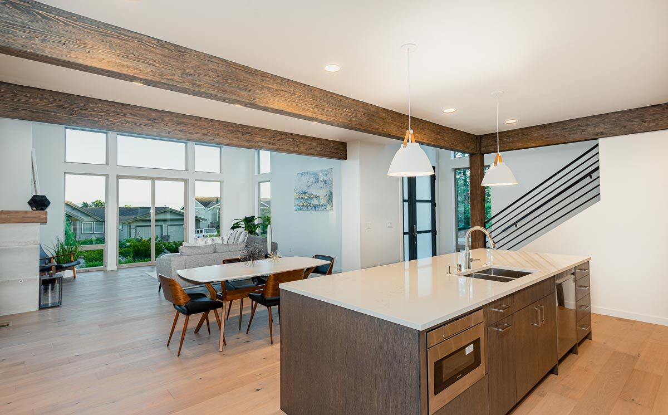
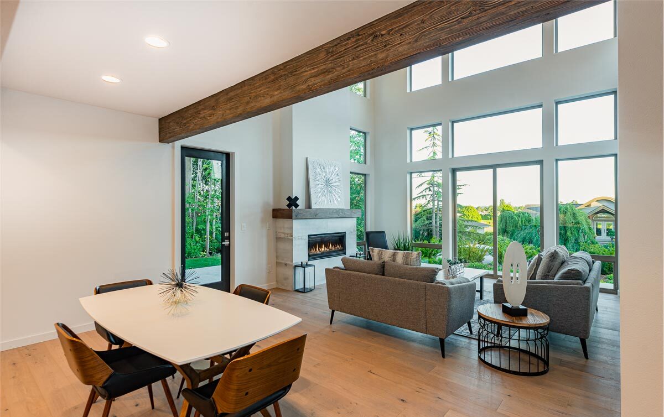
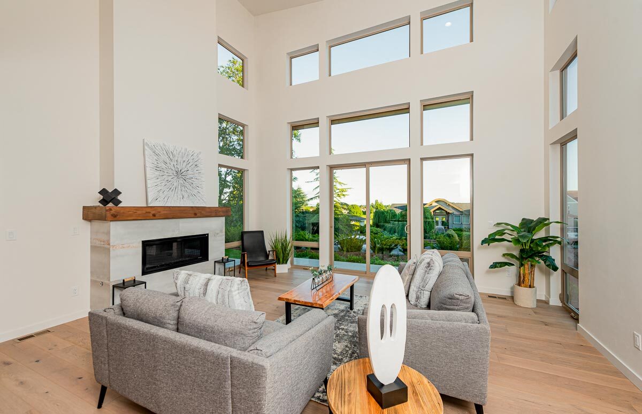
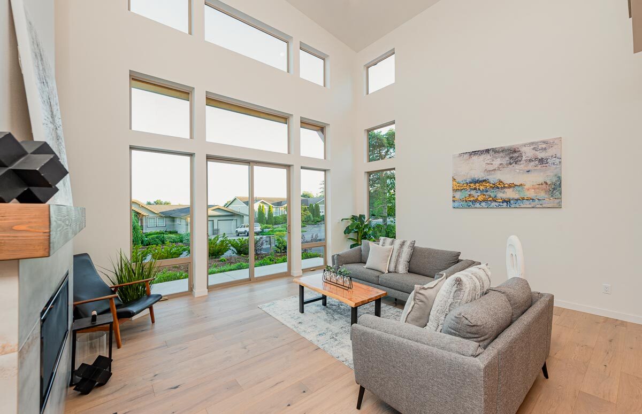
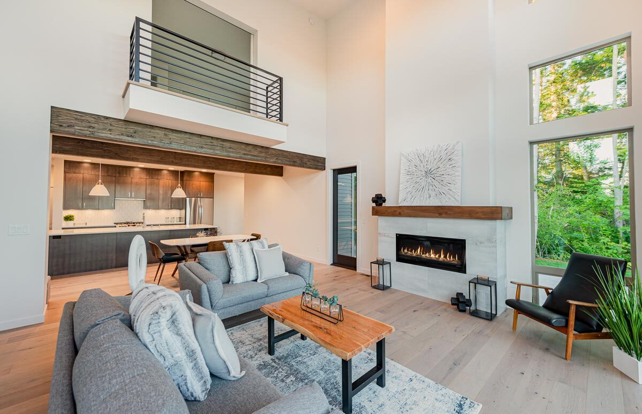
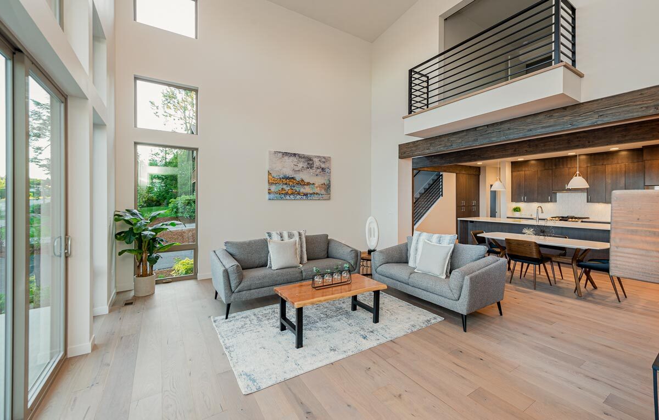
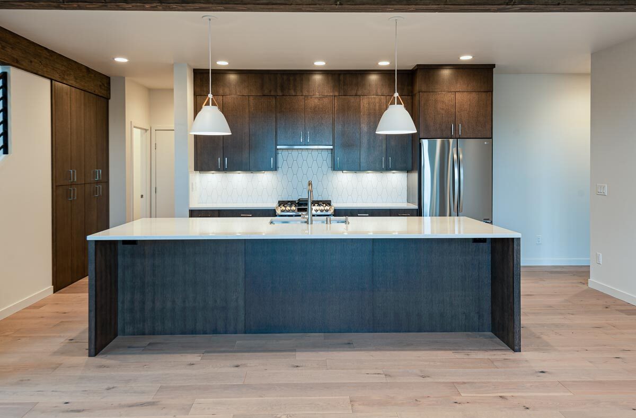
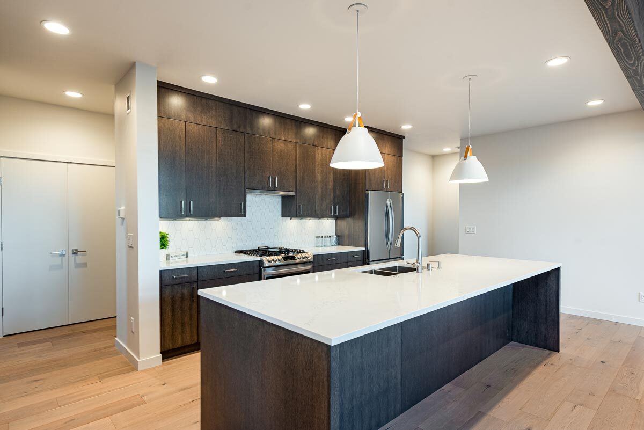
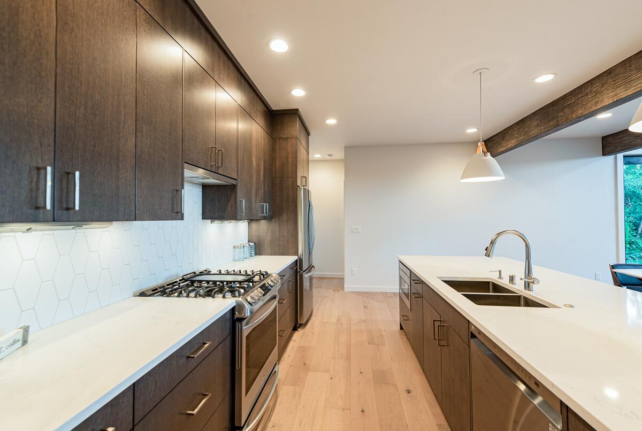
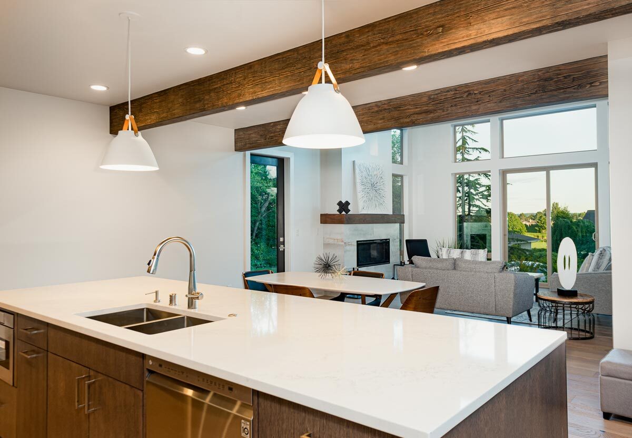
LEFT VIEW
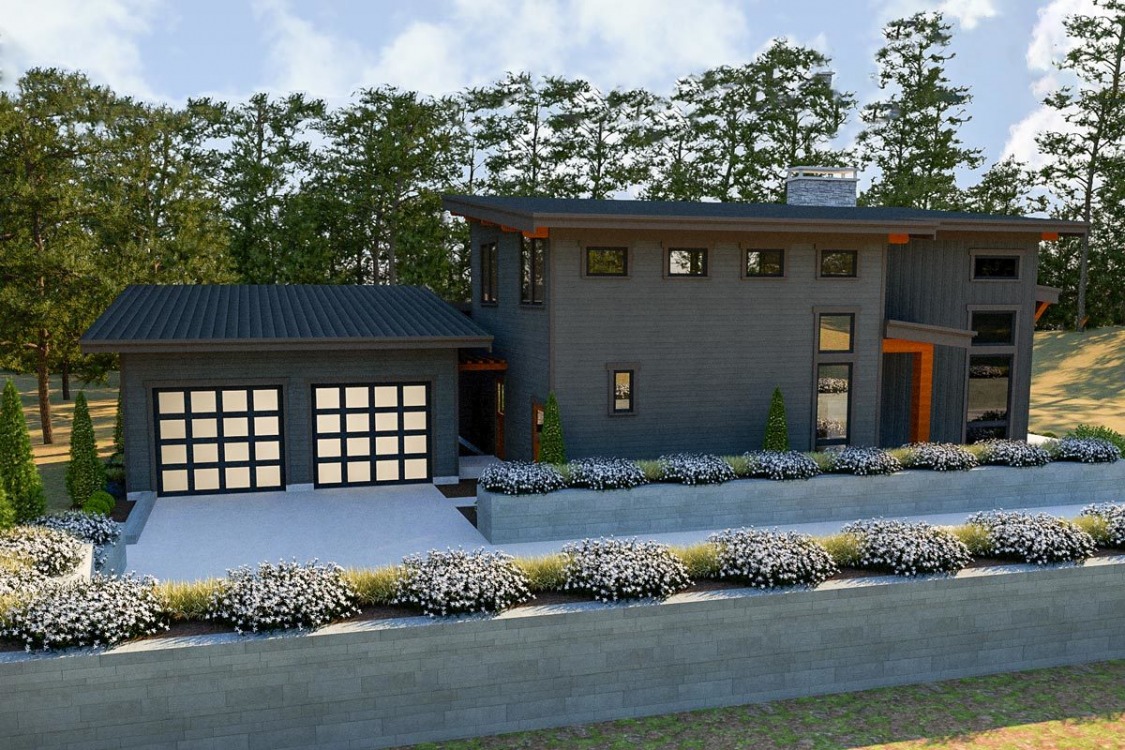
RIGHT VIEW
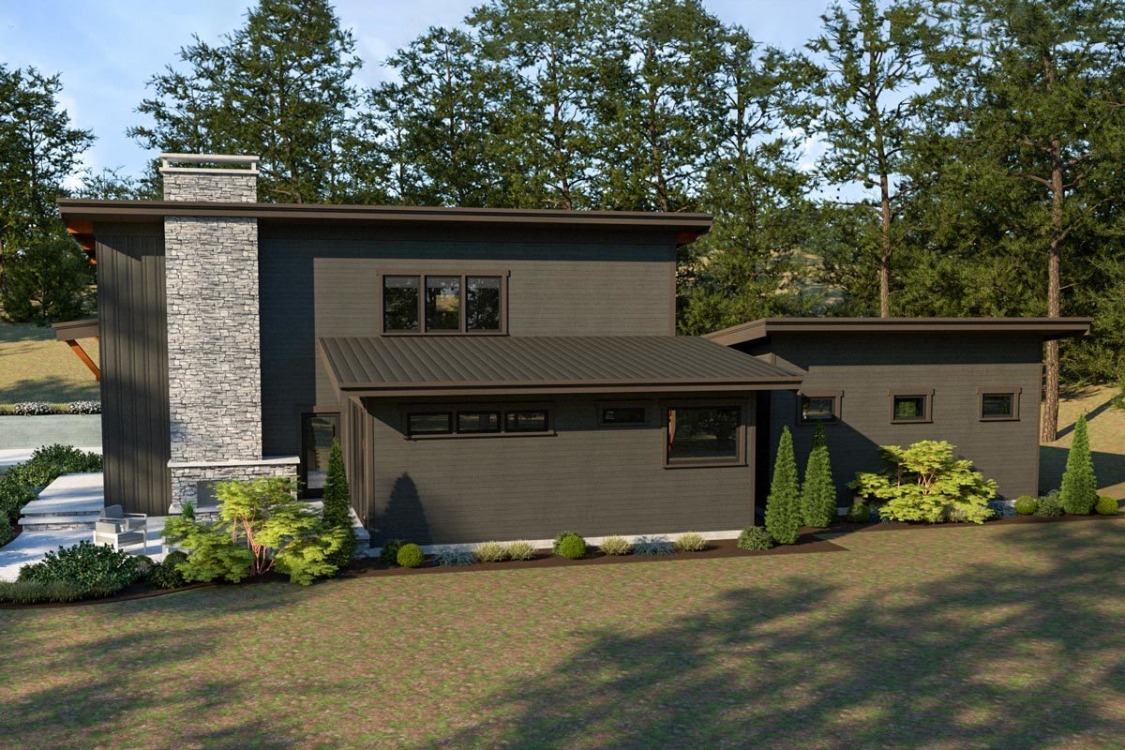
RIGHT ELEVATION
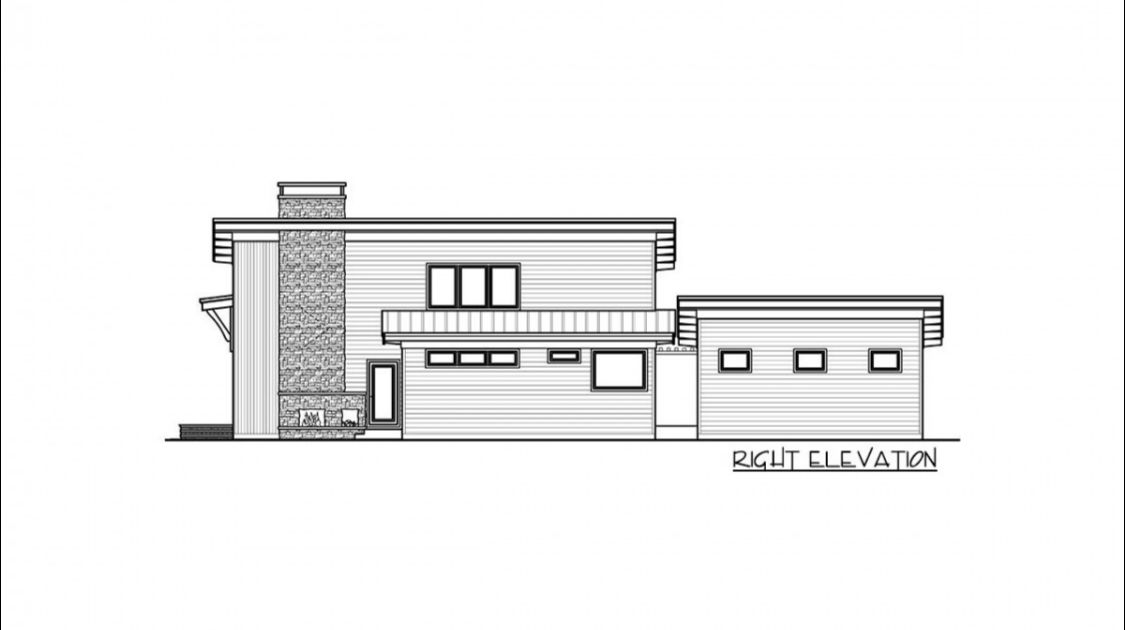
LEFT ELEVATION
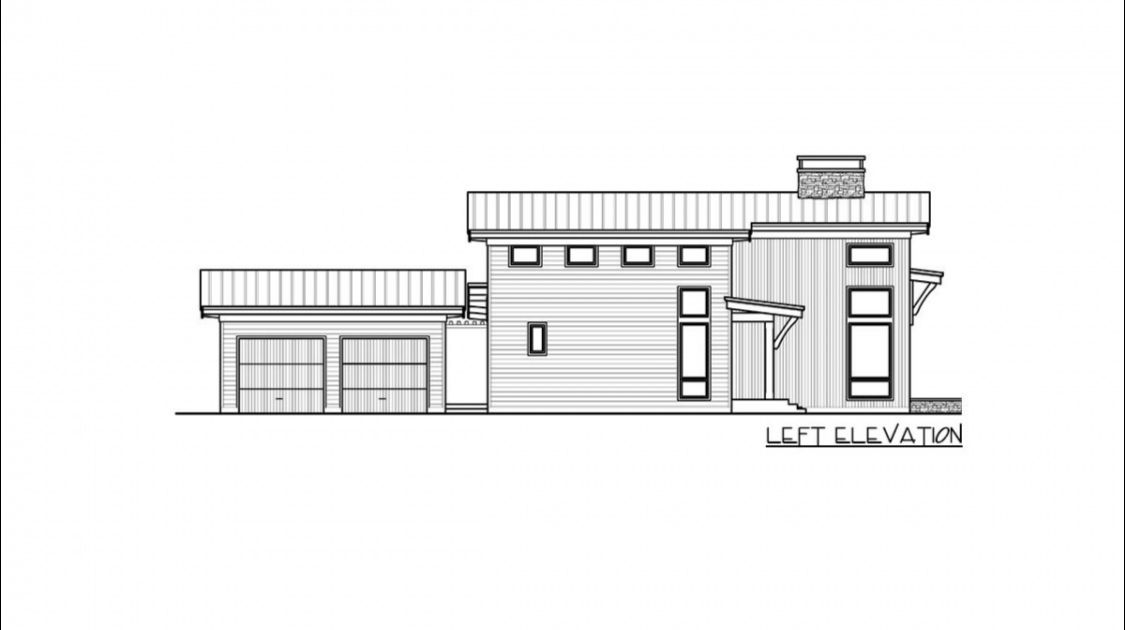
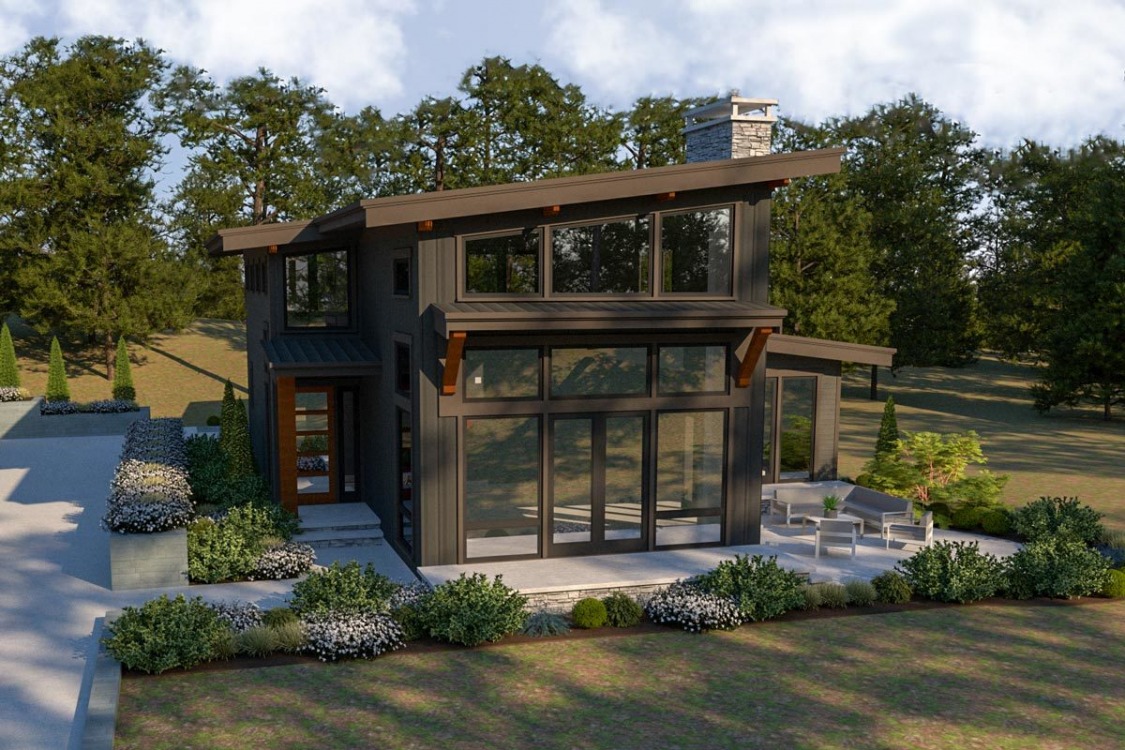
Floor Plans
See all house plans from this designerConvert Feet and inches to meters and vice versa
Only plan: $300 USD.
Order Plan
HOUSE PLAN INFORMATION
Quantity
Floor
2
Bedroom
3
Bath
2
Cars
2
Half bath
1
Dimensions
Total heating area
2100 sq.ftsquare
1st floor square
1480 sq.ftsquare
2nd floor square
610 sq.ftsquare
House width
41′12″
House depth
73′6″
1st Floor ceiling height
8′10″
2nd Floor ceiling height
8′10″
Foundation
- crawlspace
Walls
Exterior wall thickness
2x6
Wall insulation
10 BTU/h
Facade cladding
- fiber cement siding
- vertical siding
Living room feature
- fireplace
- open layout
- clerestory windows
Kitchen feature
- kitchen island
- pantry
Bedroom Feature
- walk-in closet
- 1st floor master
- outdoor exit
- bath and shower
- split bedrooms
Garage type
Detached garage house plans
Garage area
590 sq.ftsquare
Outdoor living
covered entry porchdeckpatio
Facade type
Wood siding house plans
Didn't find what you were looking for? - See other house plans.
