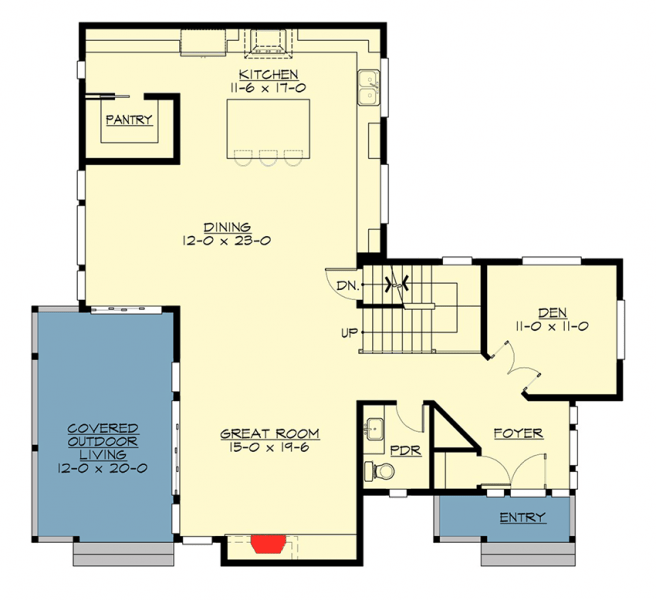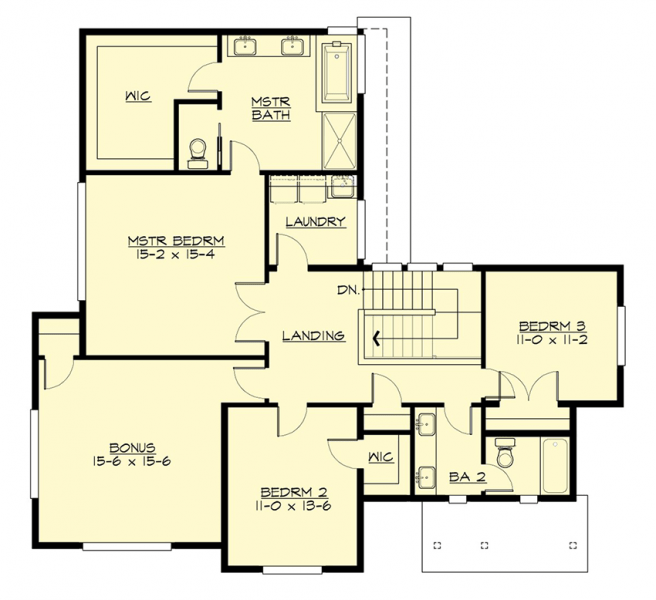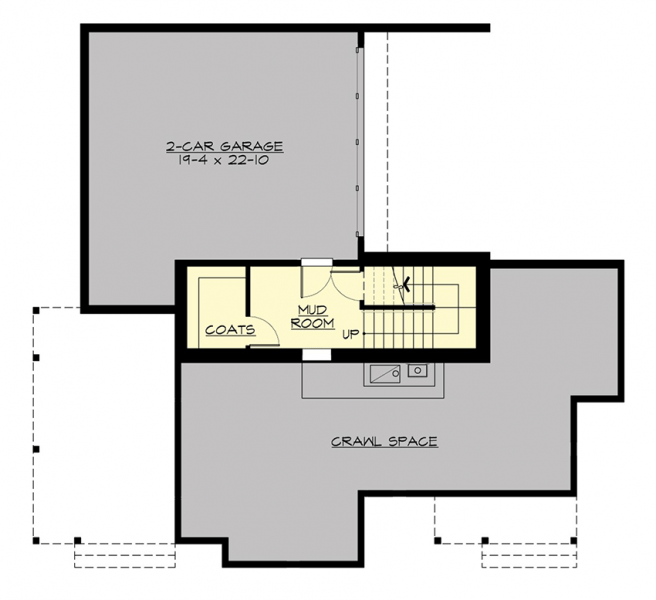Two-story 3 Bed Modern House Plan With Home Office
Page has been viewed 606 times
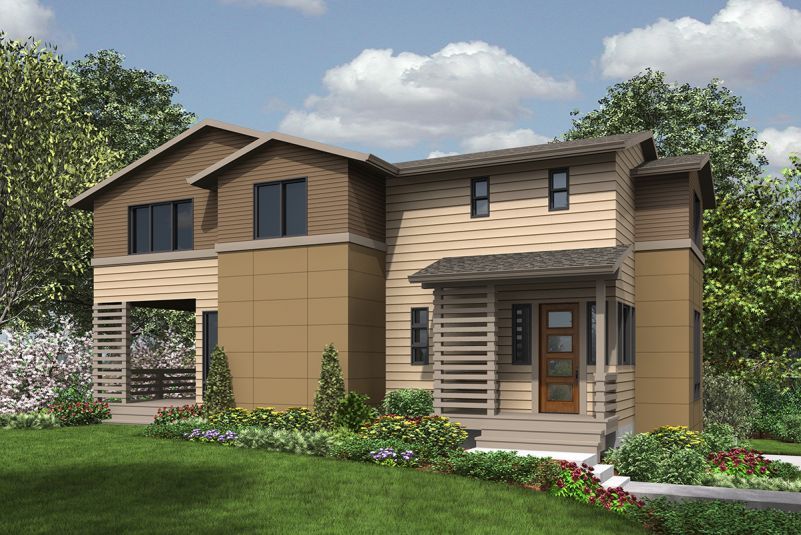
House Plan JD-23634-2-3
Mirror reverseThis beautiful two-story house in a modern Canadian style is suitable for a small plot in the city. The house is sold with a two-car garage in the basement. The living room has a built-in fireplace, and the dining room opens onto a covered terrace for al fresco dining in summer. By installing sliding glass doors, the living room can be extended by simply opening the doors. There is an open-plan living, dining, and kitchen area on the ground floor and a separate chamber, including a guest bedroom or an office. All bedrooms are located on the first floor. There is also an additional room which could be converted into another bedroom or a home cinema. The master bedroom has a large dressing room and bathroom.
HOUSE PLAN IMAGE 1
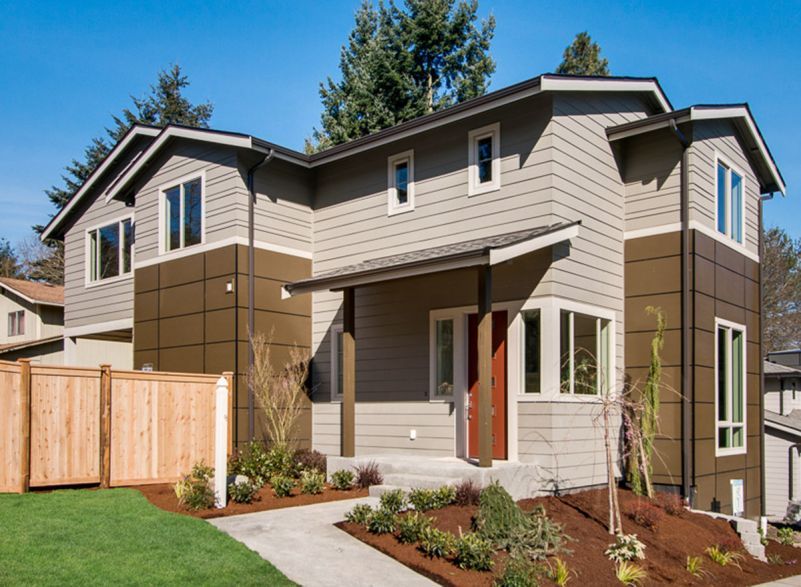
Крыльцо дома
FOYER
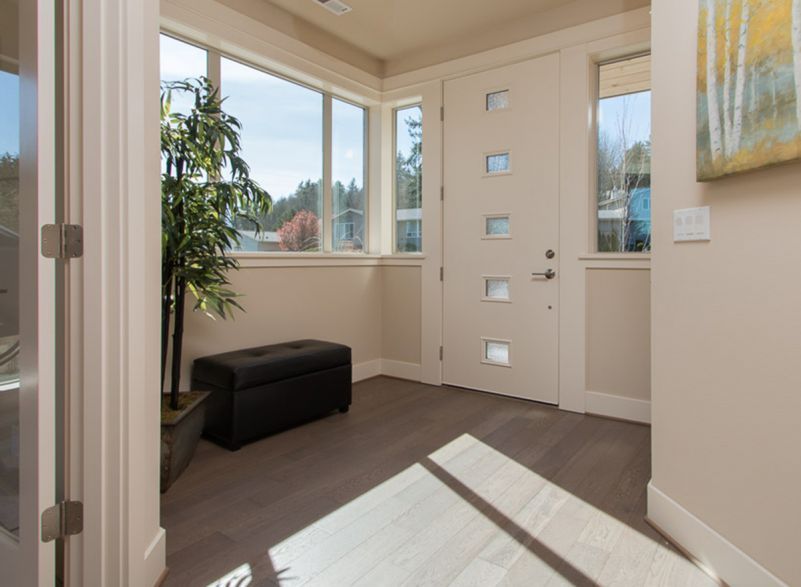
Просторное фойе
DINING
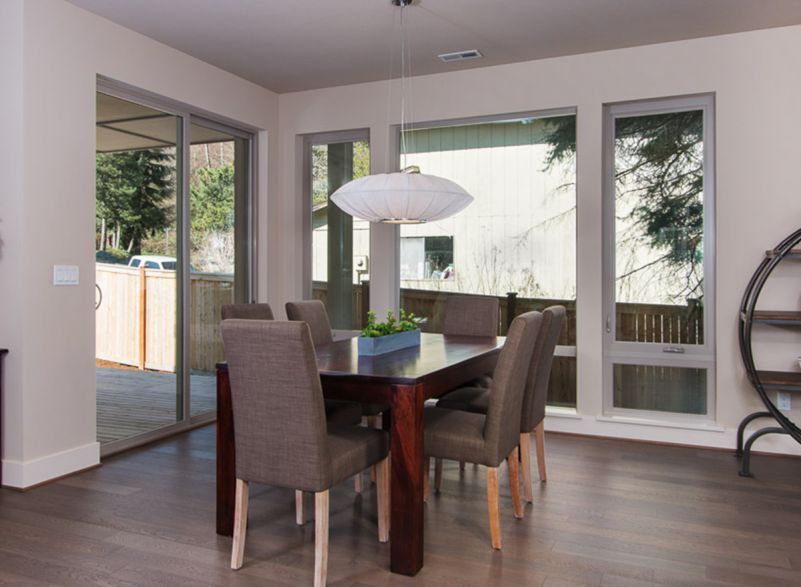
Столовая у выхода на террасу
FIREPLACE
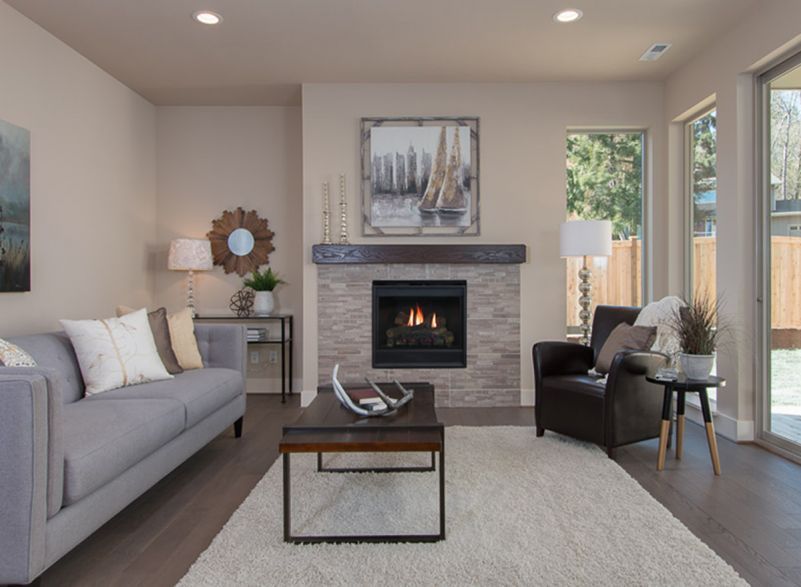
Гостиная со встроенным камином
KITCHEN
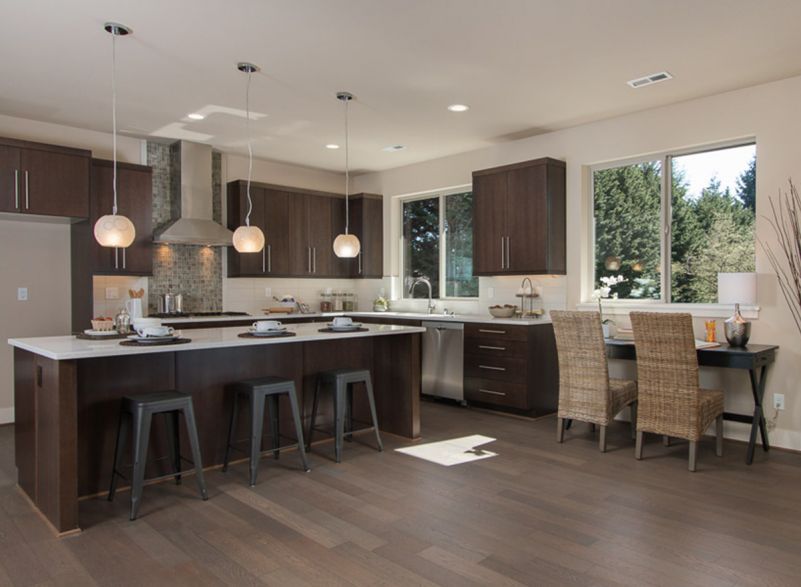
Современная кухня с деревянной мебелью и полом
MASTER BATHROOM WITH A BATHTUB AND SHOWER
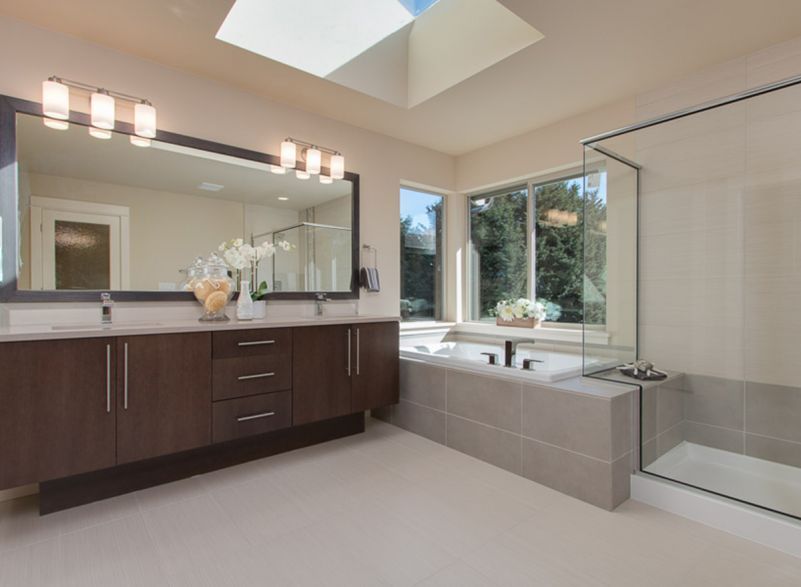
Ванная с мансардным окном
CORNER WINDOWS
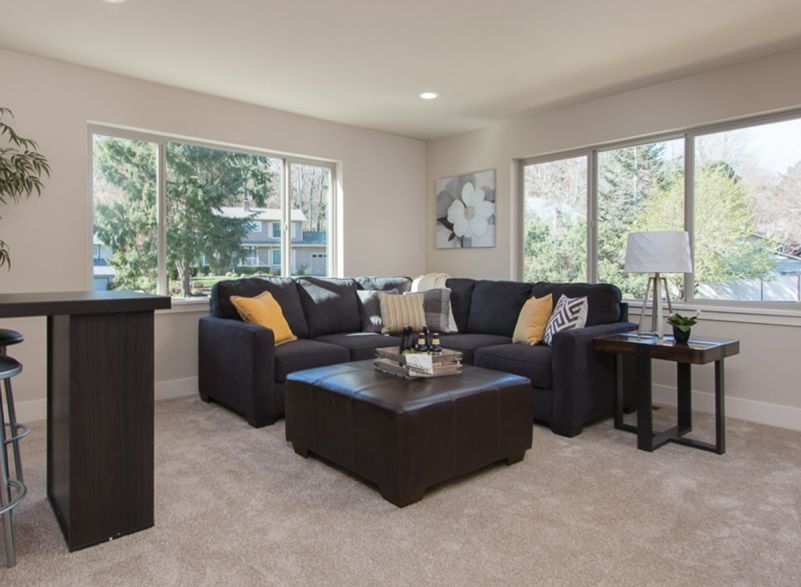
Гостиная с угловым диваном
COVERED TERRACE
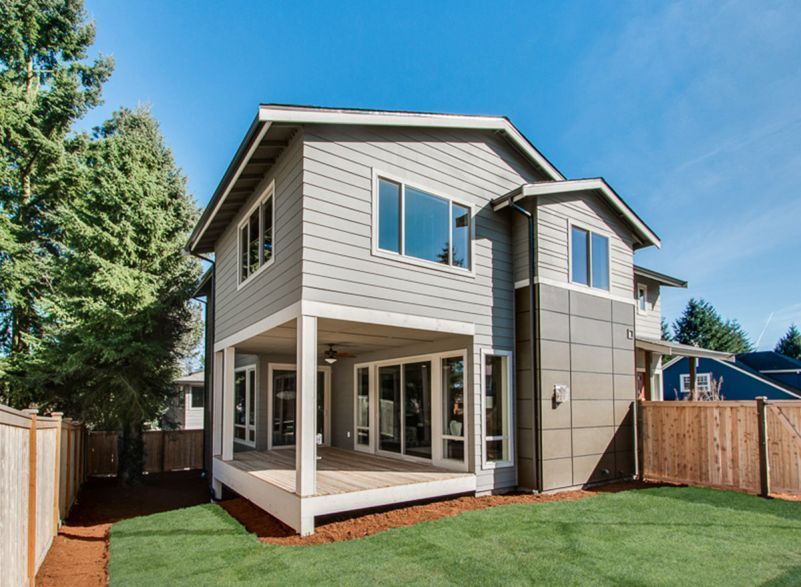
Крытая терраса под вторым этажом
DRIVEUNDER GARAGE
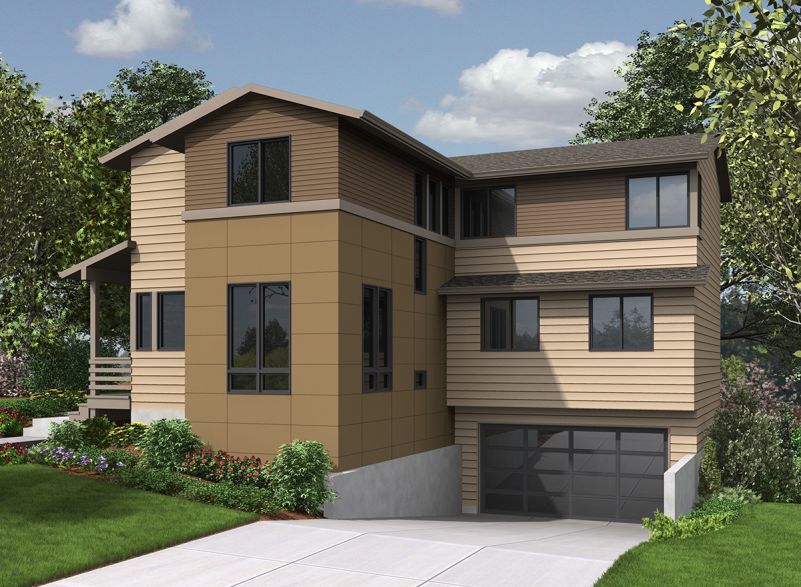
Въезд в подземный гараж JD-23634-2-3
ELEVATIONS
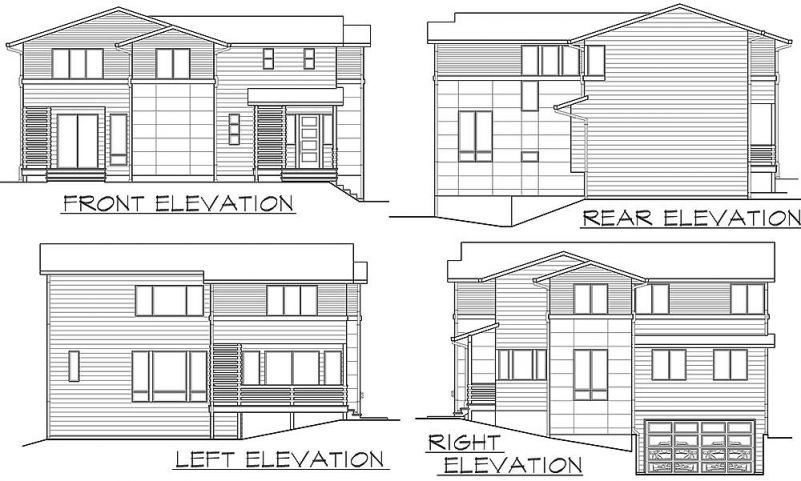
Фасады дома JD-23634-2-3
HOUSE PLAN IMAGE 11
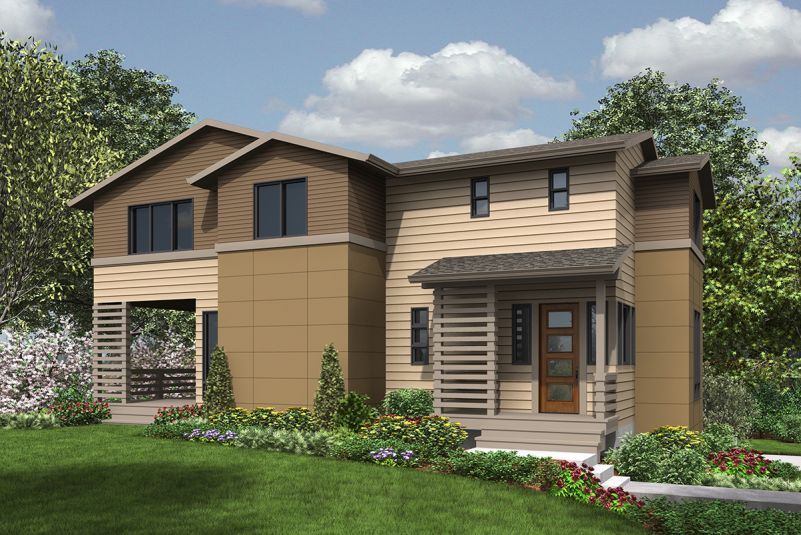
Вид сзади
Floor Plans
See all house plans from this designerConvert Feet and inches to meters and vice versa
Only plan: $425 USD.
Order Plan
HOUSE PLAN INFORMATION
Quantity
Dimensions
Walls
Facade cladding
- horizontal siding
Roof type
- gable roof
Rafters
- wood trusses
Living room feature
- open layout
Kitchen feature
- kitchen island
- pantry
Bedroom features
- Walk-in closet
- Bath + shower
Special rooms
- Second floor bedrooms
Garage type
- Driveunder
Outdoor living
- deck
