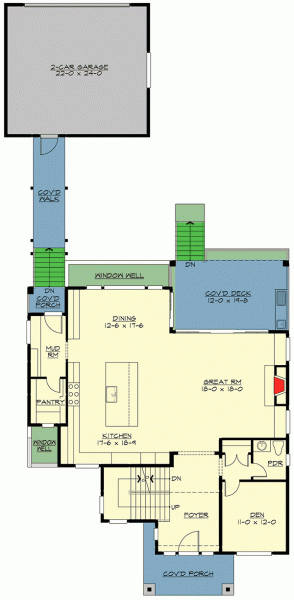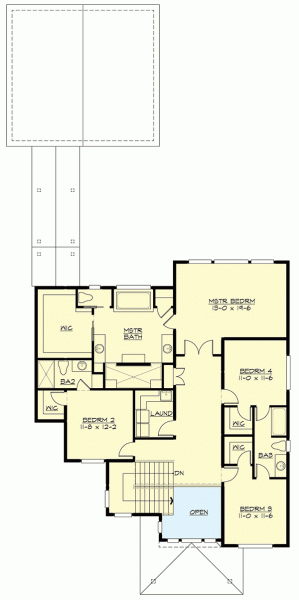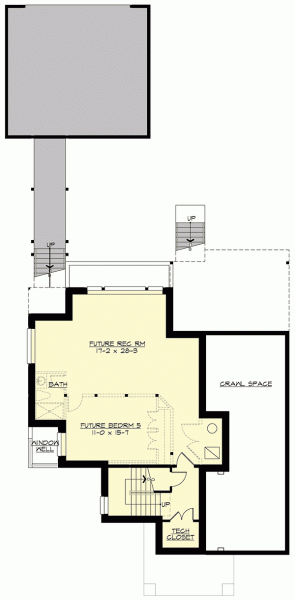Plan JD-23616-2-4: Two-story 4 Bed Modern House Plan With Home Office
Page has been viewed 433 times
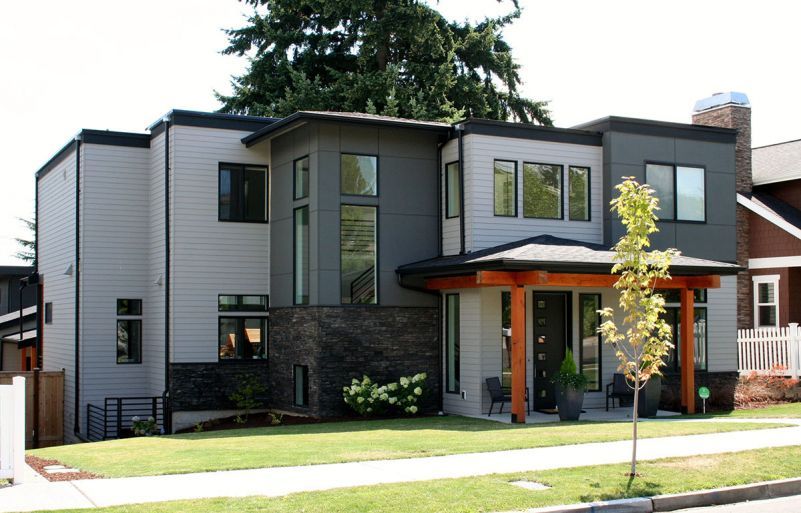
House Plan JD-23616-2-4
Mirror reverseOn the ground floor, there is a living room, a dining room, and a kitchen. Windows with transoms and a flat roof are the features of this modern house plan, which can be expanded quite easily by making extensions. The spacious foyer leads to the L-shaped room with an open-plan room. Two pairs of glass sliding doors lead to the veranda with a grill and sink for dishes. The kitchen has plenty of storage space for food and equipment: a large pantry and kitchen island, which increases the area of worktops for cooking. Climbing up to the second floor by a staircase with an open parapet, you can see the foyer below. Each bedroom has a dressing room. Laundry is also located on the second floor. Need more rooms? Equip the basement and get a family living room and another bedroom and bathroom.
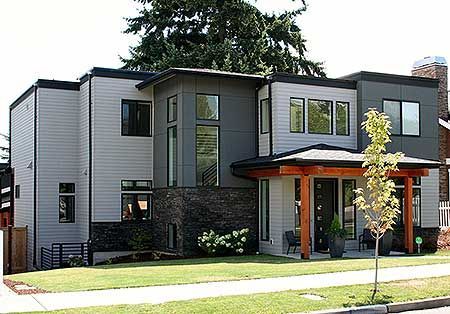
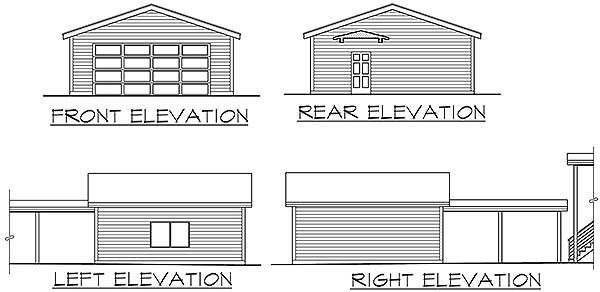
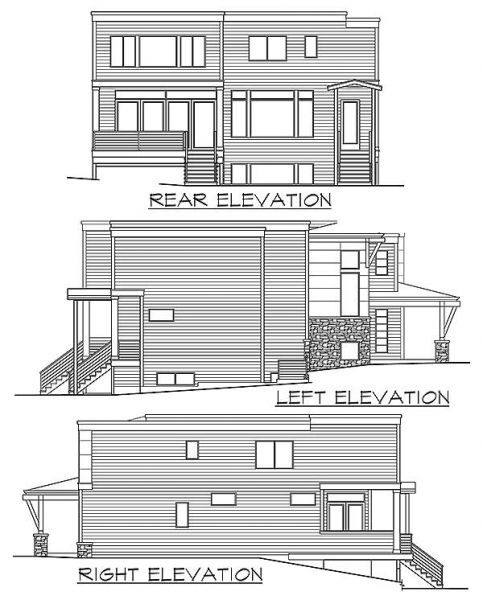
Floor Plans
See all house plans from this designerConvert Feet and inches to meters and vice versa
Only plan: $475 USD.
Order Plan
HOUSE PLAN INFORMATION
Quantity
Dimensions
Walls
Roof type
a flat roof
Rafters
- wood trusses
Kitchen feature
- kitchen island
- pantry
Bedroom Feature
- walk-in closet
Garage type
Detached garage house plans
Didn't find what you were looking for? - See other house plans.
