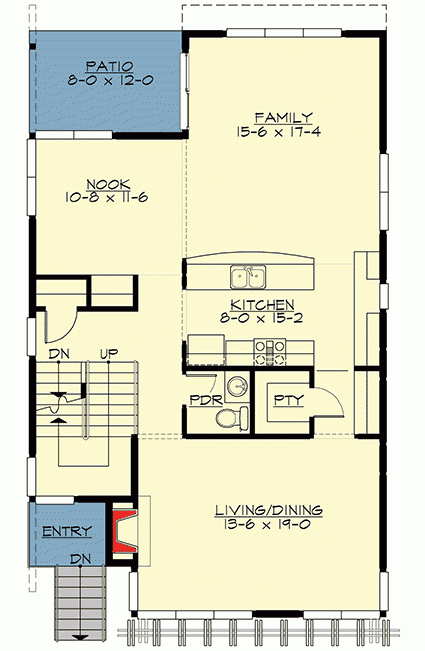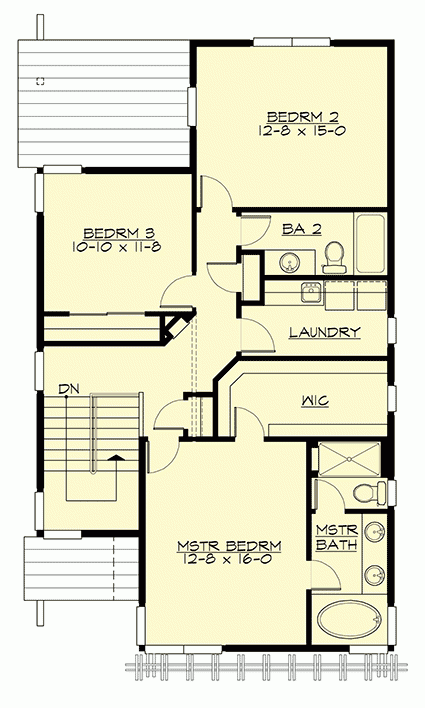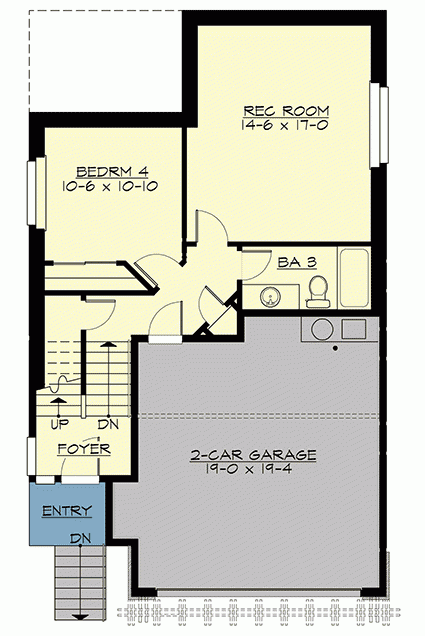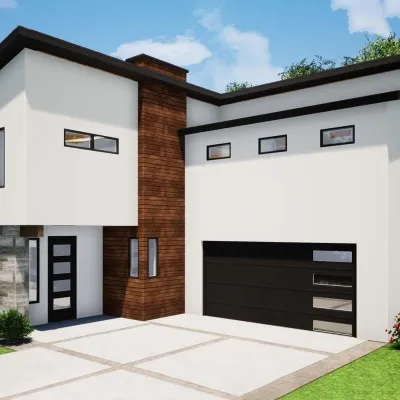Plan JD-23597-2-4: Two-story 4 Bed Modern House Plan For Narrow Lot
Page has been viewed 436 times
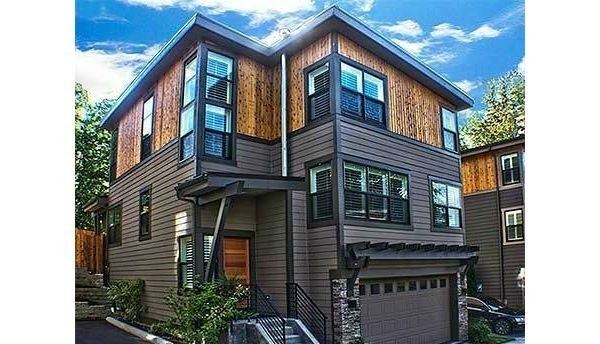
House Plan JD-23597-2-4
Mirror reverse- The combination of flat and sloping roofs gives this project a modern look.
- This house is designed for a site with a slope forward, so the living areas are located on three levels.
- On the lower level, where the garage is located, there is a fourth bedroom with a bathroom and a large hall that can be used for children's games.
- On the ground floor, you can sit either in the front part of the house in the front or in the back of the house for informal communication.
- The central kitchen island is located so conveniently that from there you can see the family room, a dining corner, and a terrace.
- Three large bedrooms and a laundry room are on the top floor of the house.
- The height of the house is 6.30 m from the ground floor. The height from the level of the garage will be 9 m 50 cm.
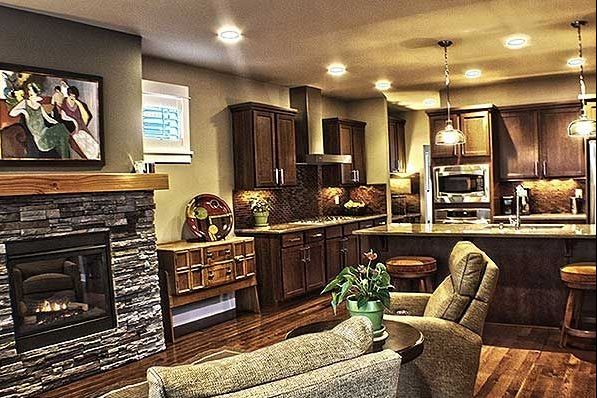
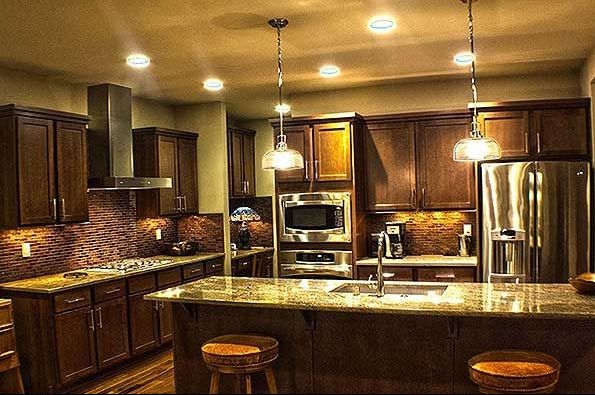
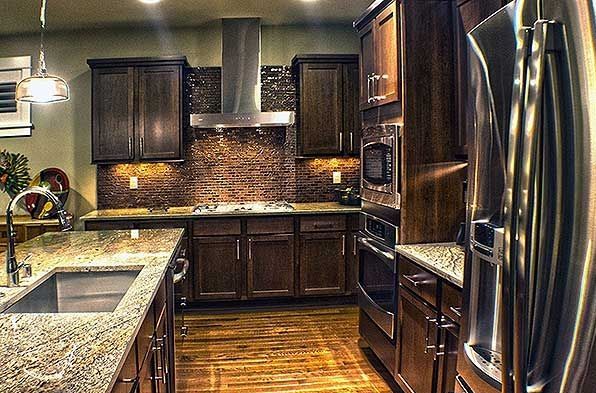
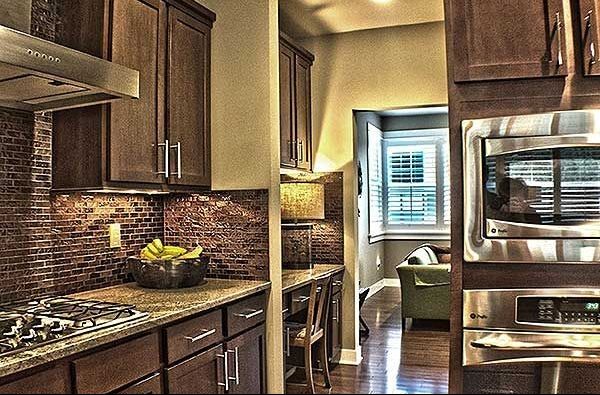
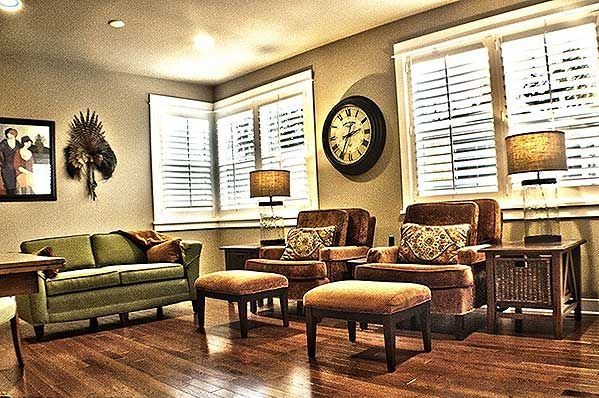
LIVING ROOM
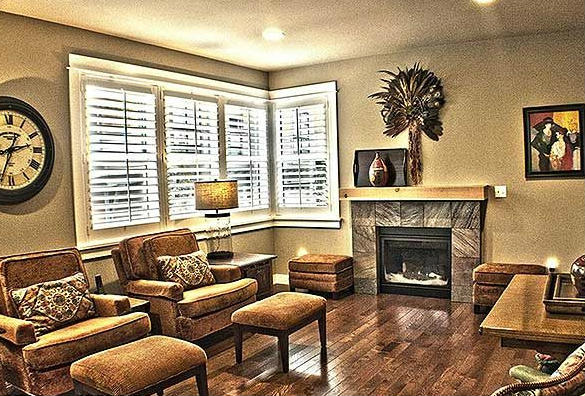
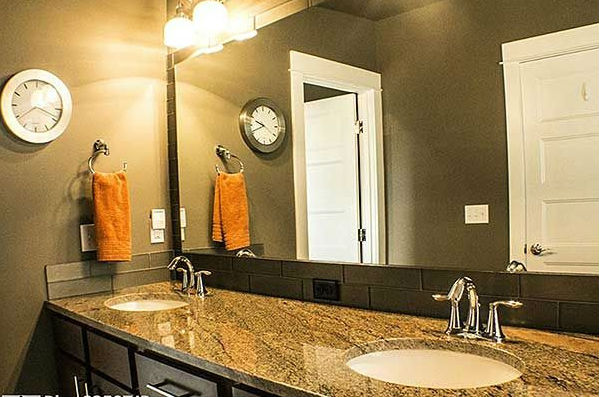
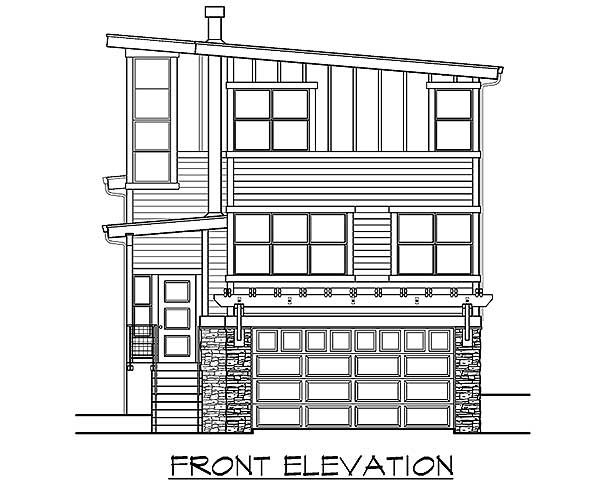
Floor Plans
See all house plans from this designerConvert Feet and inches to meters and vice versa
Only plan: $400 USD.
Order Plan
HOUSE PLAN INFORMATION
Quantity
Floor
2
Bedroom
4
Bath
4
Cars
2
Half bath
1
Dimensions
Total heating area
2890 sq.ftsquare
1st floor square
1130 sq.ftsquare
2nd floor square
1060 sq.ftsquare
Basement square
700 sq.ftsquare
House width
27′11″
House depth
45′11″
Ridge Height
21′4″
1st Floor ceiling height
8′10″
2nd Floor ceiling height
7′10″
Foundation
- slab
Walls
Exterior wall thickness
2x6
Wall insulation
11 BTU/h
Rafters
- wood trusses
Living room feature
- open layout
Kitchen feature
- kitchen island
- pantry
Bedroom Feature
- walk-in closet
Special rooms
Garage Location
front
Garage area
420 sq.ftsquare
Features
Client's photos
