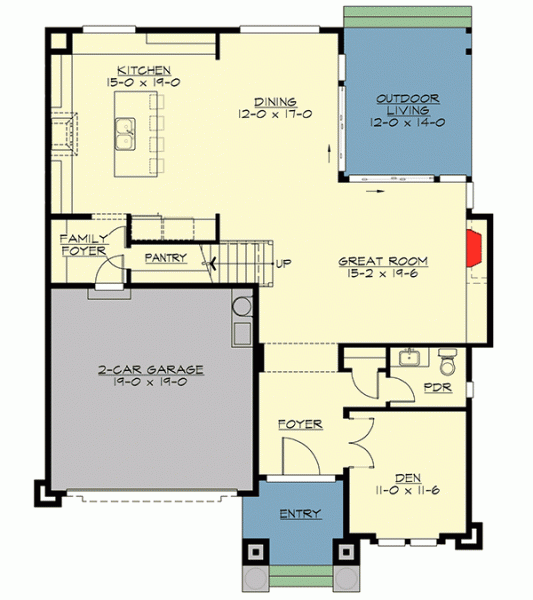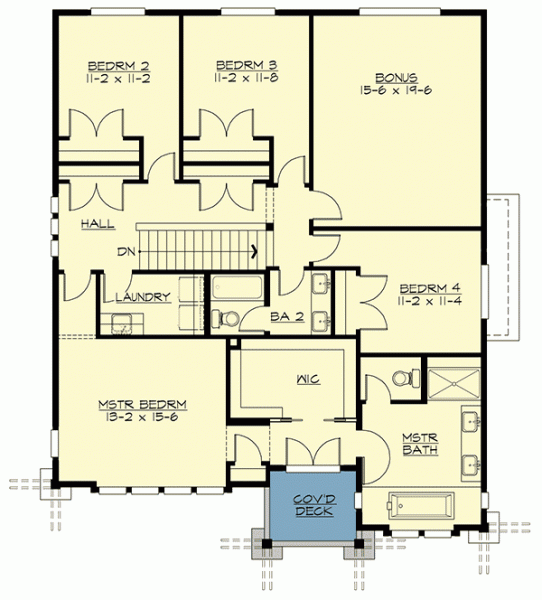Plan JD-23573-2-3: Two-story 3 Bed Modern House Plan With Home Office For Narrow Lot
Page has been viewed 672 times
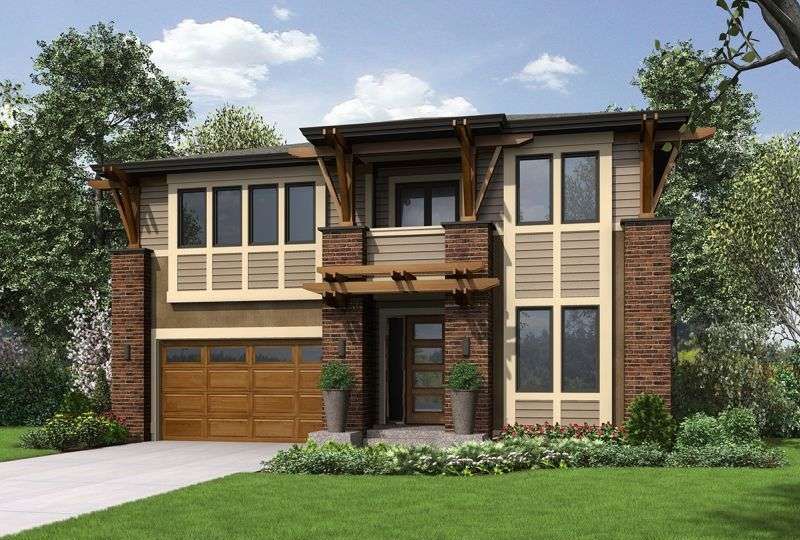
House Plan JD-23573-2-3
Mirror reverse- This stylish four-bedroom, contemporary house plan can be purchased with alternative facades and layouts. All bedrooms are located on the top floor, leaving plenty of space for socializing with family and friends on the first floor.
- From the lobby, there is a view of the very end of the house. To the right of the entrance is a room for a free appointment, which can be used according to your desire, as an office or a small living room to create a private atmosphere.
- From the living room equipped with a fireplace, you can go directly into the garden.
- The kitchen-dining room is equipped with a kitchen island with a bar, which can accommodate four tall stools.
- The small family lobby, located at the exit of the garage, allows to hide outer clothing and shoes from prying eyes, and from there it is easy to transfer purchases from the car to the pantry near the kitchen.
HOUSE PLAN IMAGE 1
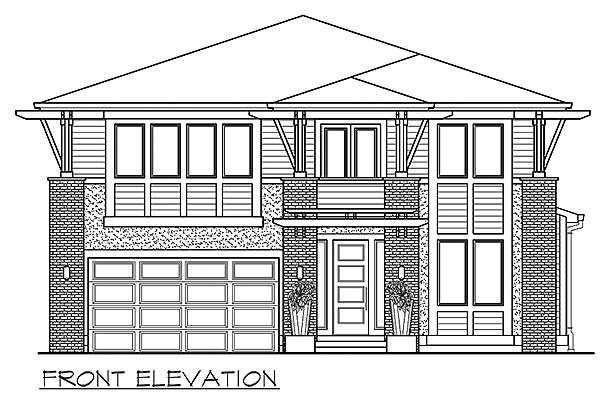
Фото 3. Проект JD-23573
HOUSE PLAN IMAGE 2
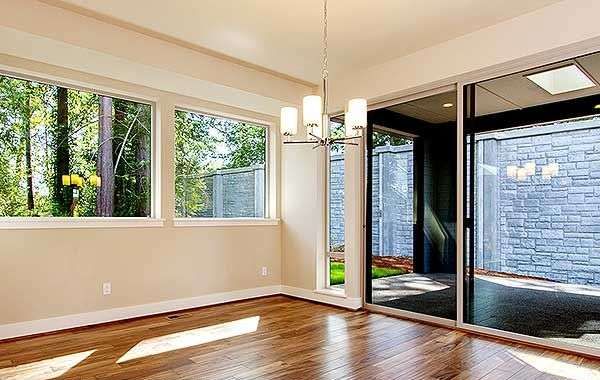
Фото 4. Проект JD-23573
HOUSE PLAN IMAGE 3
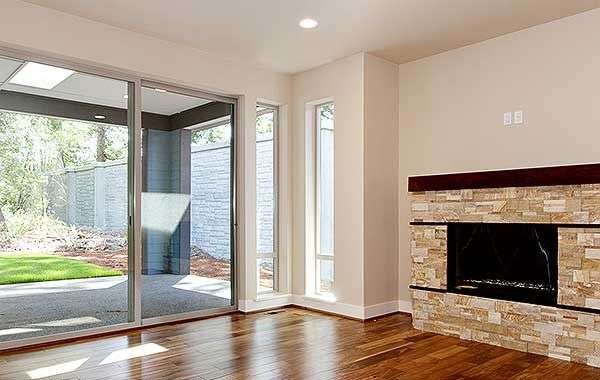
Фото 5. Проект JD-23573
HOUSE PLAN IMAGE 4
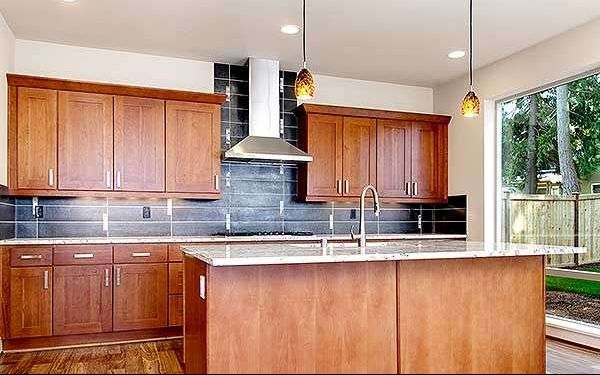
Фото 6. Проект JD-23573
HOUSE PLAN IMAGE 5
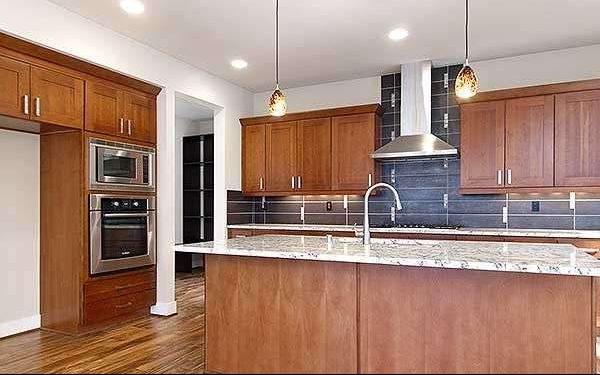
Фото 7. Проект JD-23573
HOUSE PLAN IMAGE 6
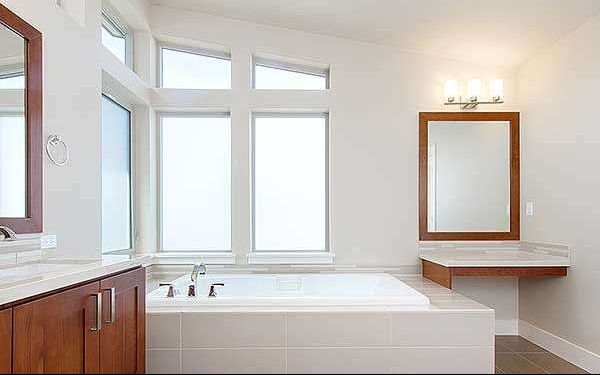
Фото 8. Проект JD-23573
HOUSE PLAN IMAGE 7
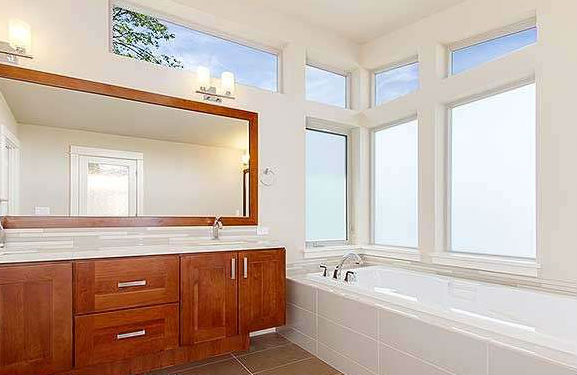
Ванная у углового окна. Проект JD-23573
Floor Plans
See all house plans from this designerConvert Feet and inches to meters and vice versa
Only plan: $350 USD.
Order Plan
HOUSE PLAN INFORMATION
Quantity
Floor
2
Bedroom
3
Bath
3
Cars
2
Half bath
1
Dimensions
Total heating area
2660 sq.ft
1st floor square
1170 sq.ft
2nd floor square
1480 sq.ft
House width
42′12″
House depth
50′6″
Ridge Height
24′11″
1st Floor ceiling
8′10″
2nd Floor ceiling
7′10″
Walls
Exterior wall thickness
2x6
Wall insulation
11 BTU/h
Facade cladding
- horizontal siding
Main roof pitch
4 by 12
Rafters
- wood trusses
Living room feature
- fireplace
- open layout
Kitchen feature
- kitchen island
- pantry
Bedroom features
- Walk-in closet
Garage area
400 sq.ft
