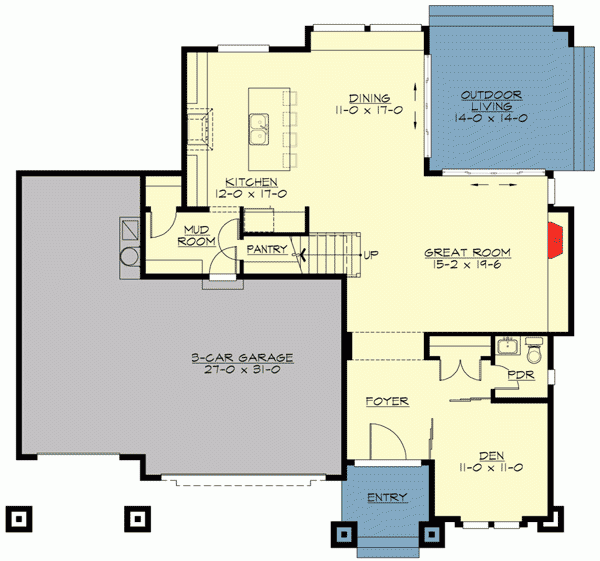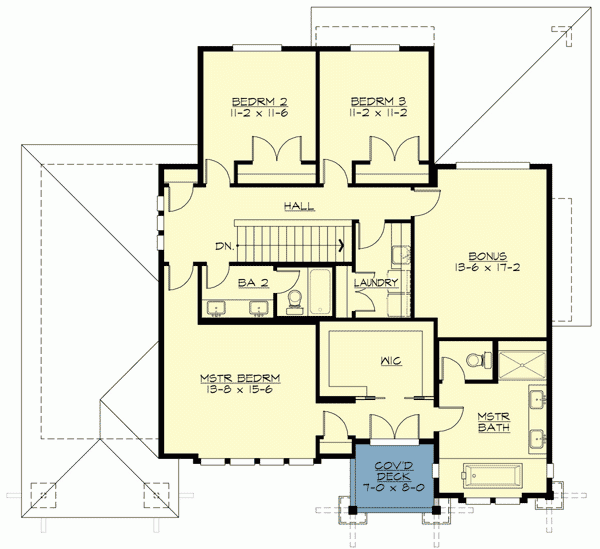Plan JD-23537-2-3: Two-story 3 Bed Modern House Plan With Home Office
Page has been viewed 532 times
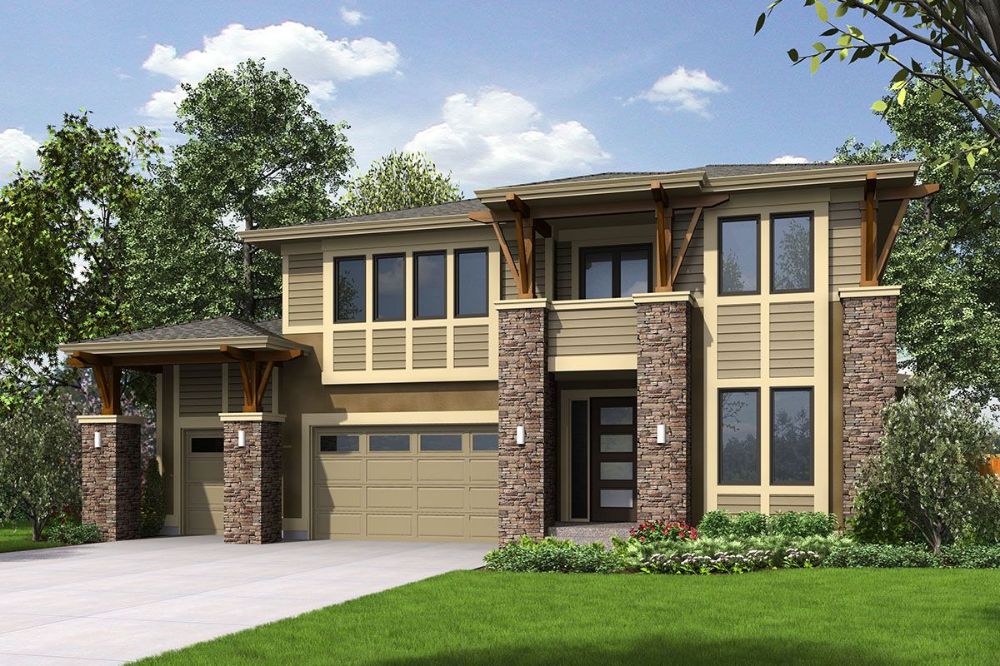
HOUSE PLAN IMAGE 1
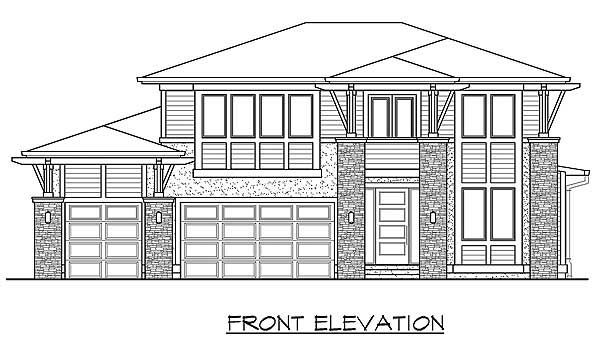
Фасад спереди. Проект JD-23537
HOUSE PLAN IMAGE 2
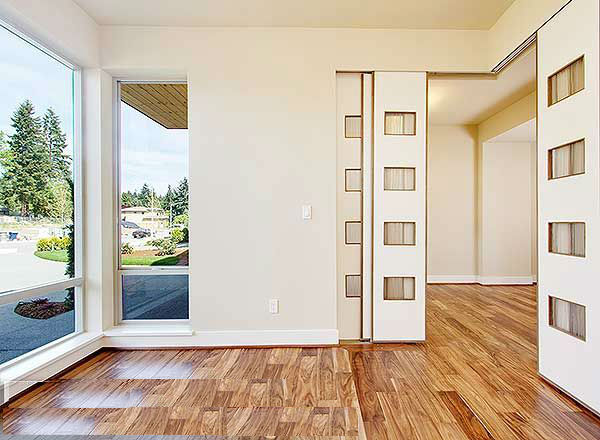
Фото 4. Проект JD-23537
HOUSE PLAN IMAGE 3
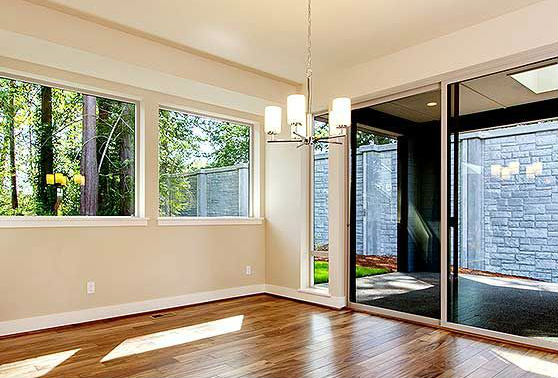
Раздвижные двери в гостиной. Проект JD-23537
HOUSE PLAN IMAGE 4
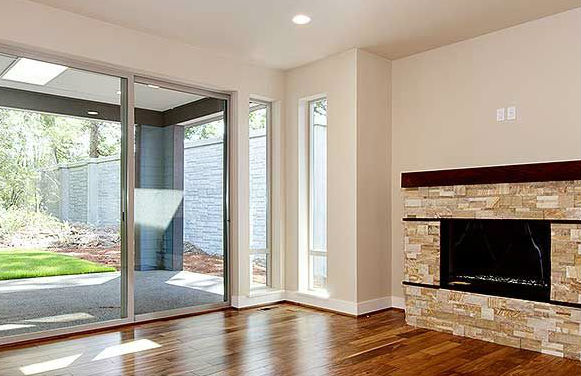
Гостиная с камином. Проект JD-23537
HOUSE PLAN IMAGE 5
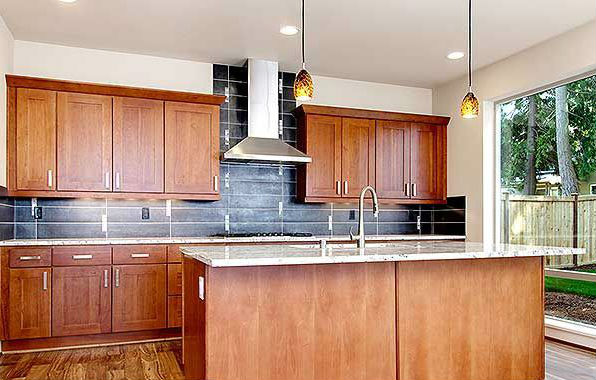
Фото 7. Проект JD-23537
HOUSE PLAN IMAGE 6
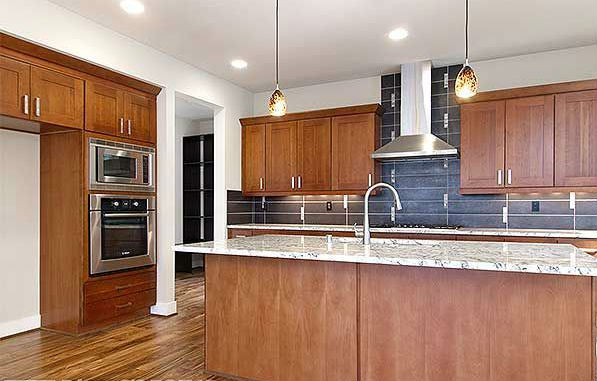
Кухонный остров. Проект JD-23537
HOUSE PLAN IMAGE 7
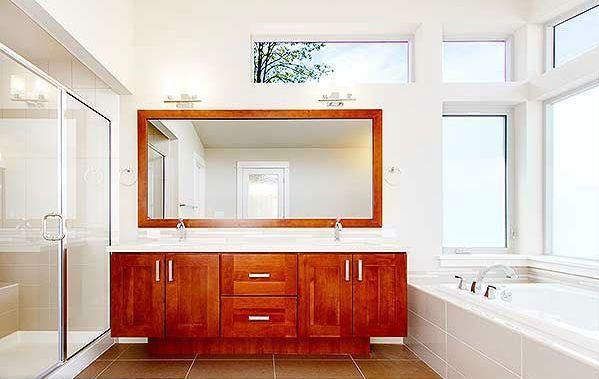
Ванная комната. Проект JD-23537
HOUSE PLAN IMAGE 8
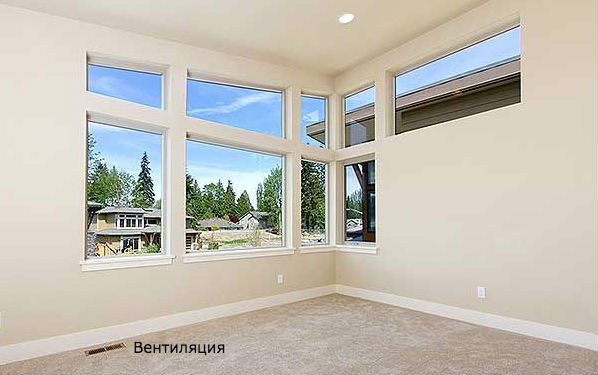
Фото 10. Проект JD-23537
Floor Plans
See all house plans from this designerConvert Feet and inches to meters and vice versa
Only plan: $350 USD.
Order Plan
HOUSE PLAN INFORMATION
Quantity
Floor
2
Bedroom
3
Bath
3
Cars
3
Half bath
1
Dimensions
Total heating area
2660 sq.ft
1st floor square
1170 sq.ft
2nd floor square
1480 sq.ft
House width
55′1″
House depth
50′6″
Ridge Height
24′11″
1st Floor ceiling
8′10″
2nd Floor ceiling
7′10″
Walls
Exterior wall thickness
2x6
Wall insulation
11 BTU/h
Main roof pitch
6 by 12
Rafters
- wood trusses
Living room feature
- fireplace
Kitchen feature
- kitchen island
- pantry
Garage area
730 sq.ft
