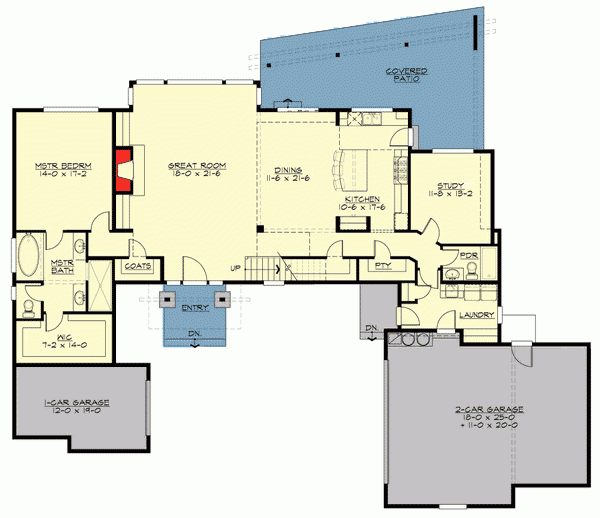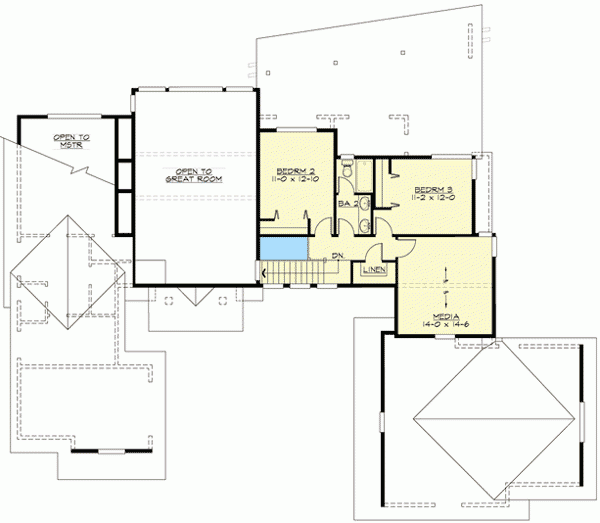Plan JD-23532-1,5-3: Two-story 3 Bed Modern House Plan With Home Office
Page has been viewed 613 times
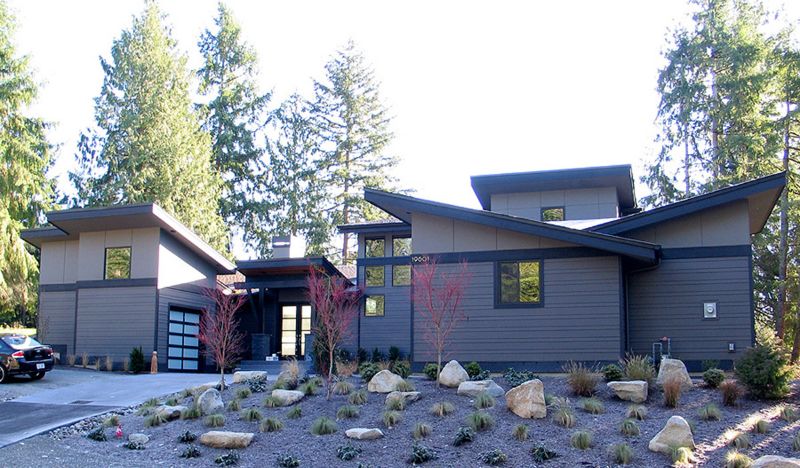
House Plan JD-23532-1,5-3
Mirror reverseOn the ground floor, there is a living room and a kitchen-dining room. Enjoy the convenience of the master bedroom on the first floor of this modern house with sloping ceilings in the living room. From the porch, you will immediately find yourself in the living room combined with the dining room and kitchen. At the entrance, there is a built-in wardrobe for outerwear. Covered corner courtyard will expand the space for entertainment, you can get there through the sliding balcony doors from the dining room. The kitchen is equipped with a large kitchen island with a snack bar and stools, where you can sit watching the living room, dining room and terrace. A large storage room and easy access from the garage are two advantages of this project. The cabinet is located to the side and can be used as a guest room, with a bathroom located nearby. The master bedroom with a sloped ceiling is equipped with a large dressing room and bathroom. Upstairs are two bedrooms and a home cinema located above the garage.
HOUSE PLAN IMAGE 1
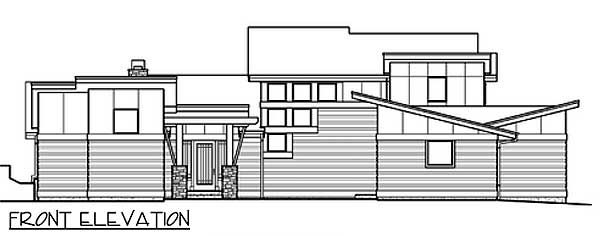
Фото 3
HOUSE PLAN IMAGE 2
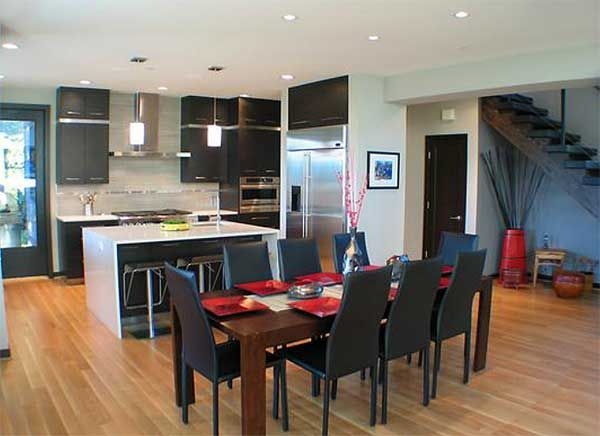
Фото 4
HOUSE PLAN IMAGE 3
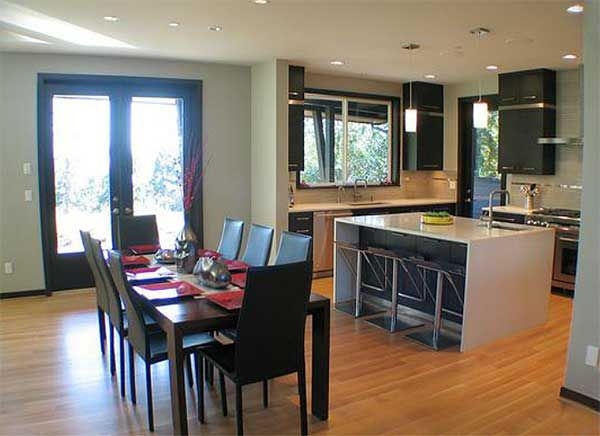
Фото 5
HOUSE PLAN IMAGE 4
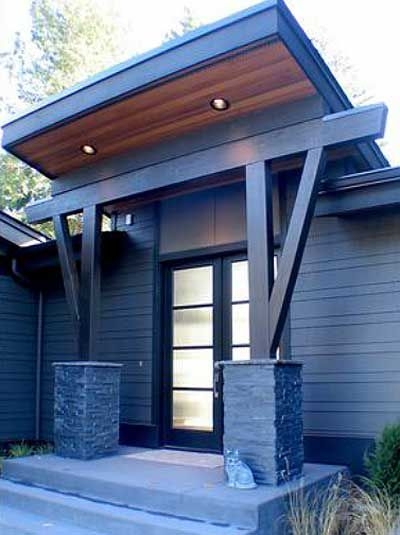
Фото 6
HOUSE PLAN IMAGE 5
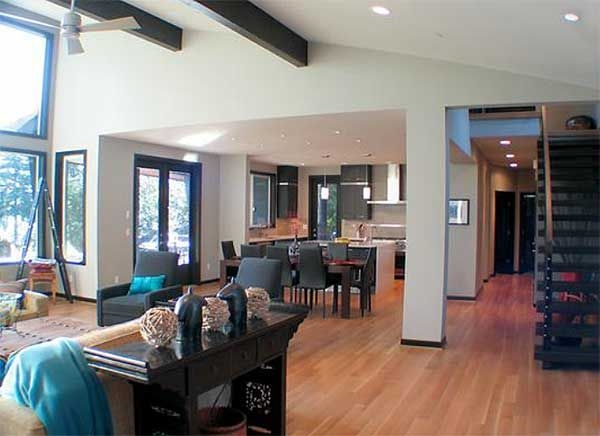
Фото 7
HOUSE PLAN IMAGE 6
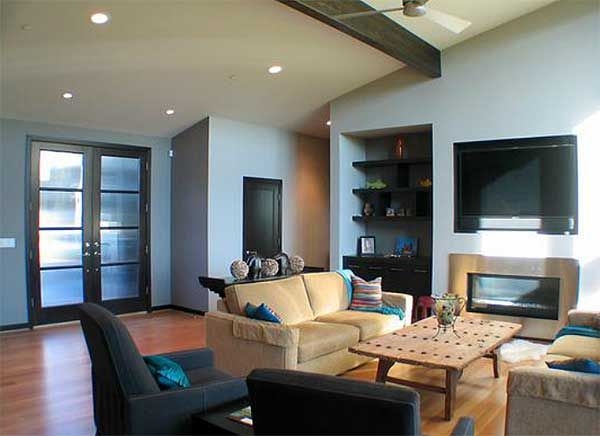
Фото 8
HOUSE PLAN IMAGE 7
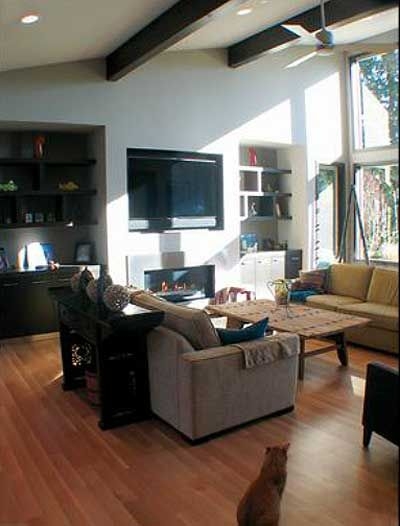
Фото 9
HOUSE PLAN IMAGE 8
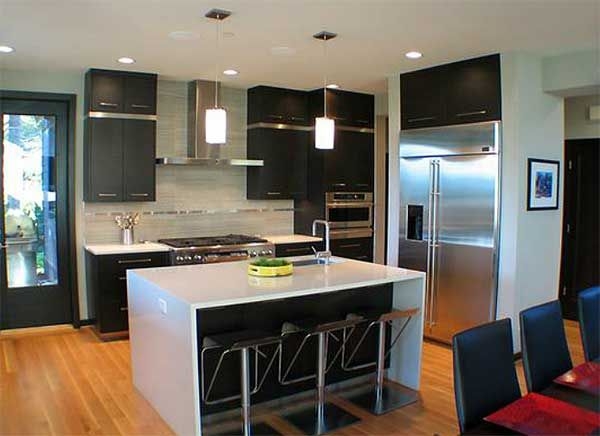
Фото 10
Floor Plans
See all house plans from this designerConvert Feet and inches to meters and vice versa
Only plan: $400 USD.
Order Plan
HOUSE PLAN INFORMATION
Quantity
Dimensions
Walls
Living room feature
- open layout
Kitchen feature
- kitchen island
- pantry
Outdoor living
- courtyard
Plan shape
- U-shaped
