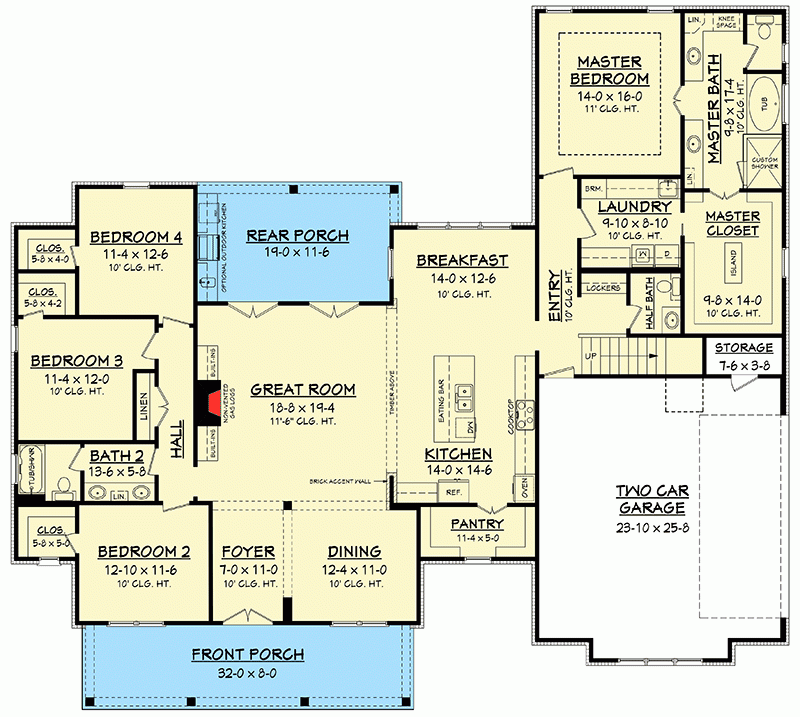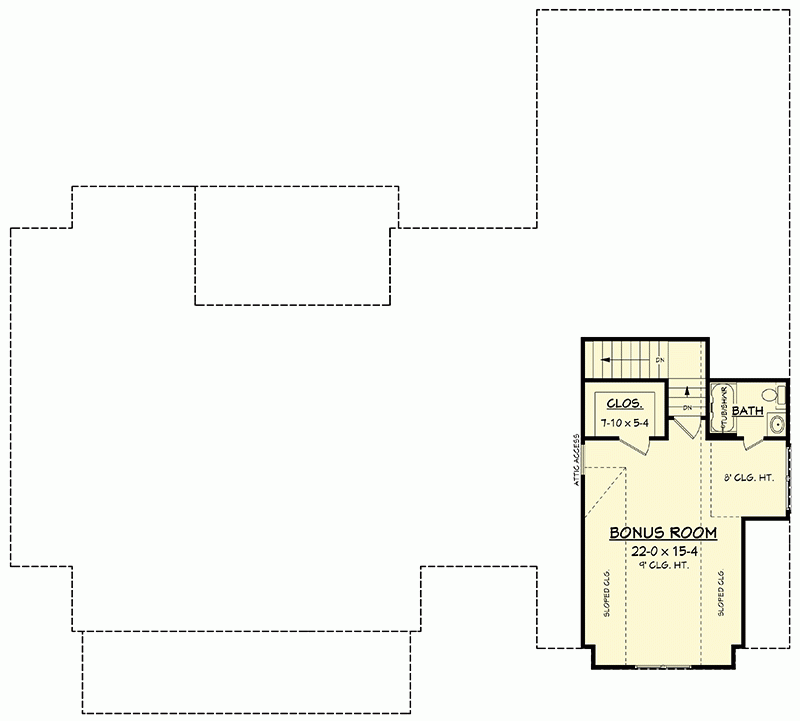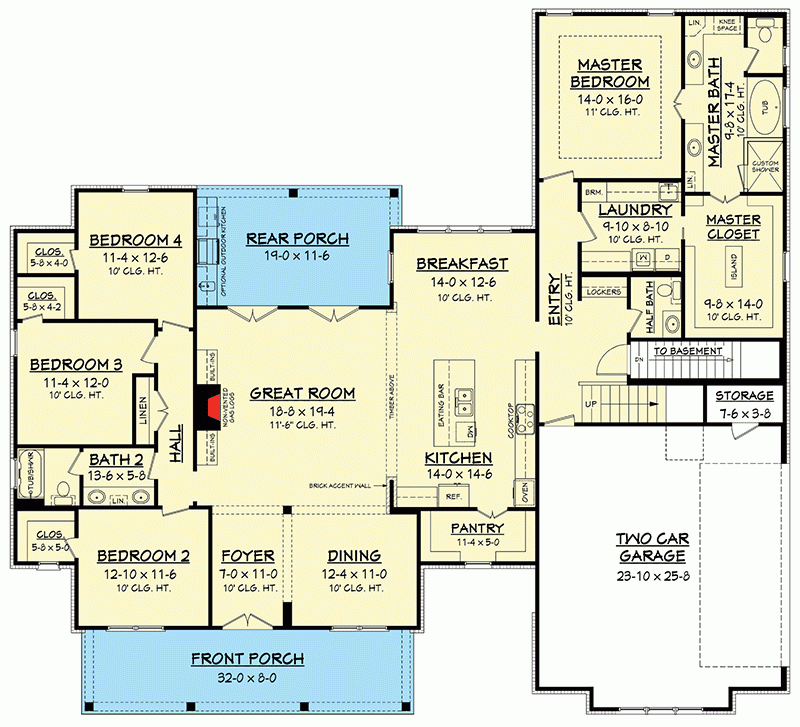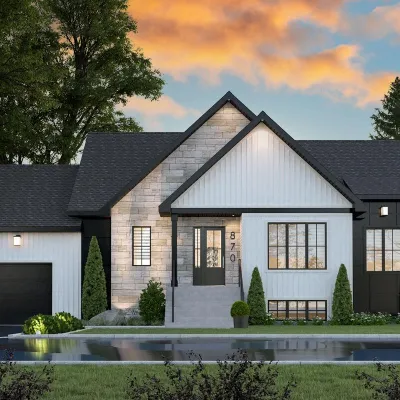One-story 5 Bedroom Country House Plan
Page has been viewed 662 times
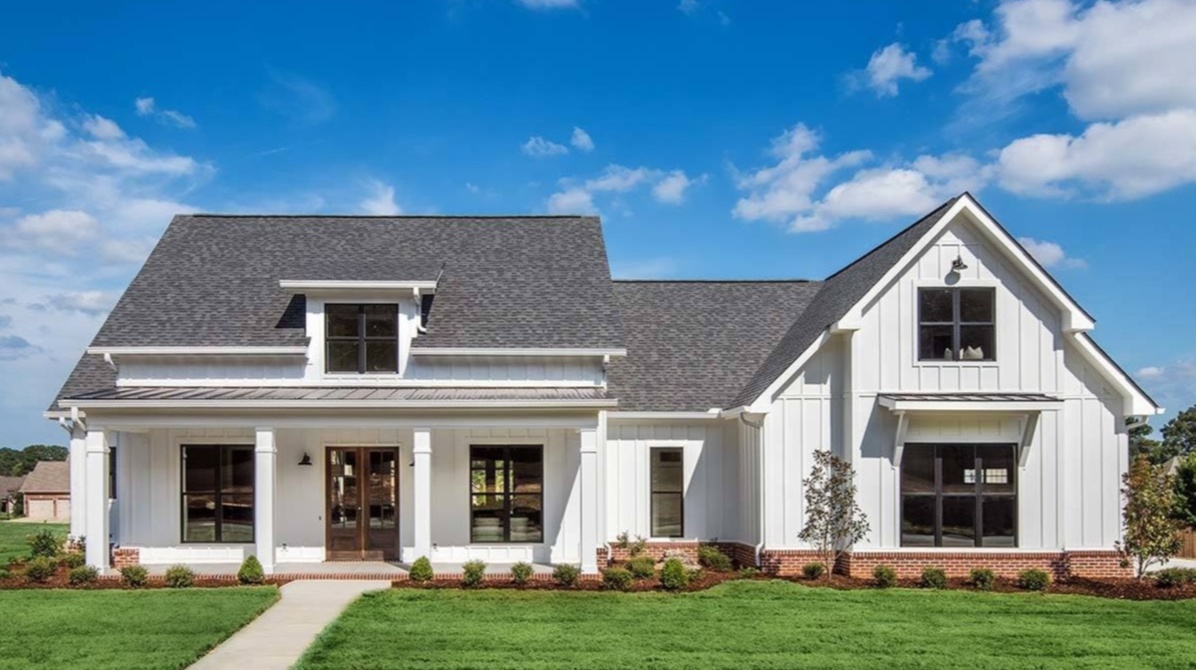
House Plan HZ-51754-1-2-4
Mirror reverseIn this beautiful one-story house plan with four bedrooms, it is possible to make an additional room with a bathroom above the garage, making it possible to obtain a house with five bedrooms. The beautiful front and dining room overlook the living room and kitchen with stepped ceilings and a brick wall. The large living room is equipped with a fireplace and opens onto a veranda with a barbecue at the back of the house. The spacious kitchen overlooks the back patio and features a large kitchen island with a snack bar and a huge pantry.
All four bedrooms have walk-in closets. The bedrooms are large enough. Three bedrooms are located on the left-wing of the house. Next to them is a bathroom with a window. The master bedroom is located on the right wing of the house behind the garage. It is equipped with a large bathroom and a vast dressing room. From the bedroom, you can go to the back porch. There is a large laundry nearby. An additional bonus of this project is the ability to make another bedroom and bathroom above the garage and a basement, placing different premises in it.
FOYER
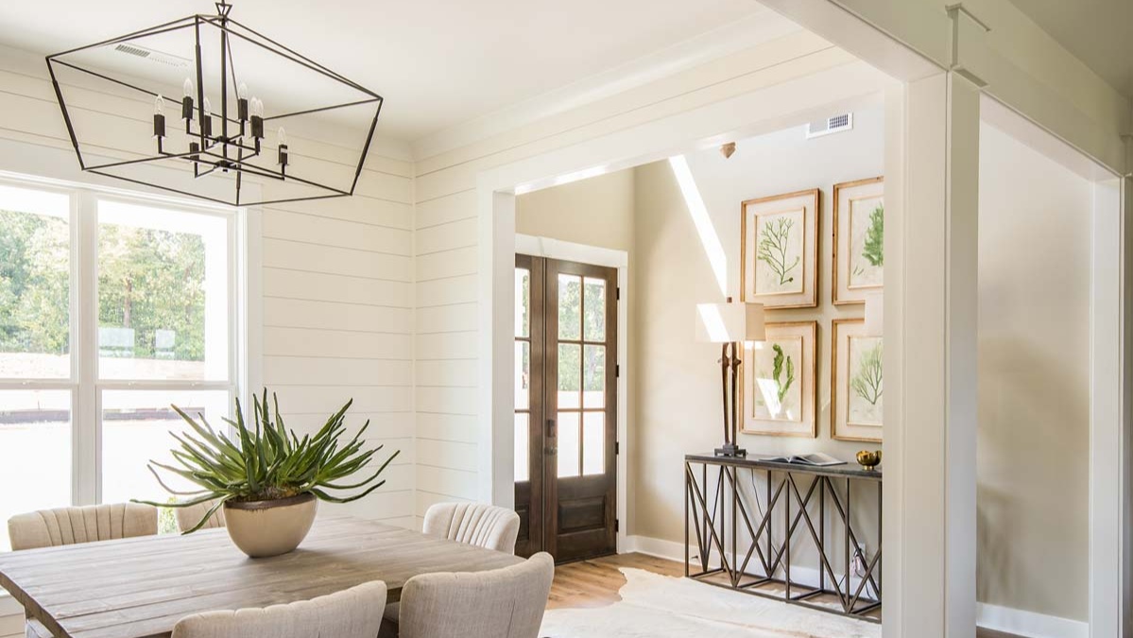
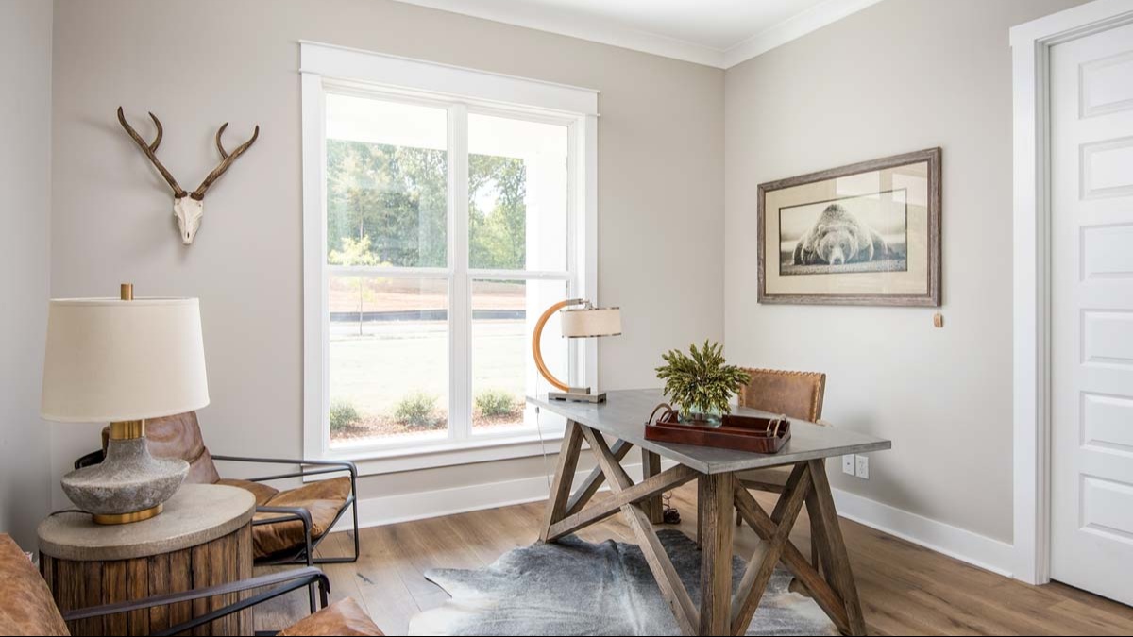
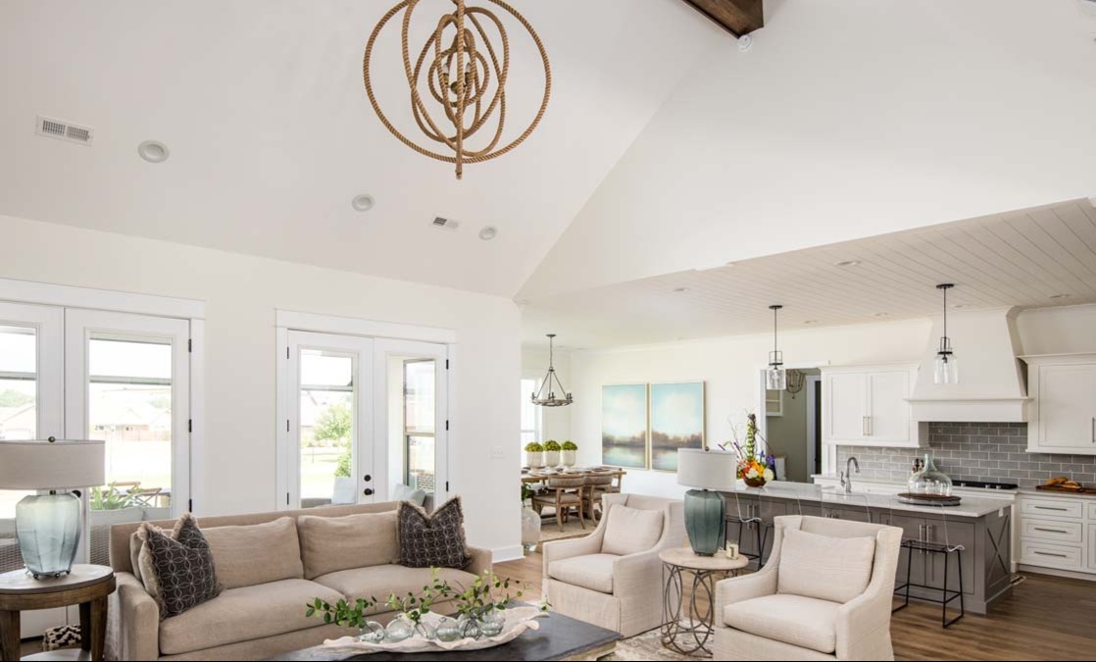
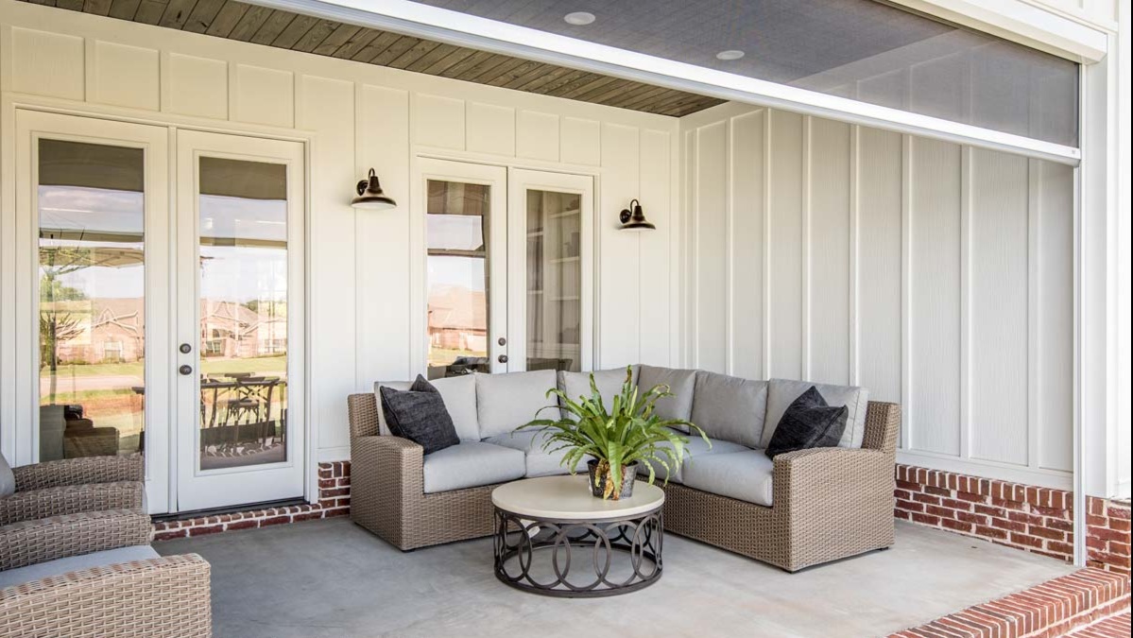
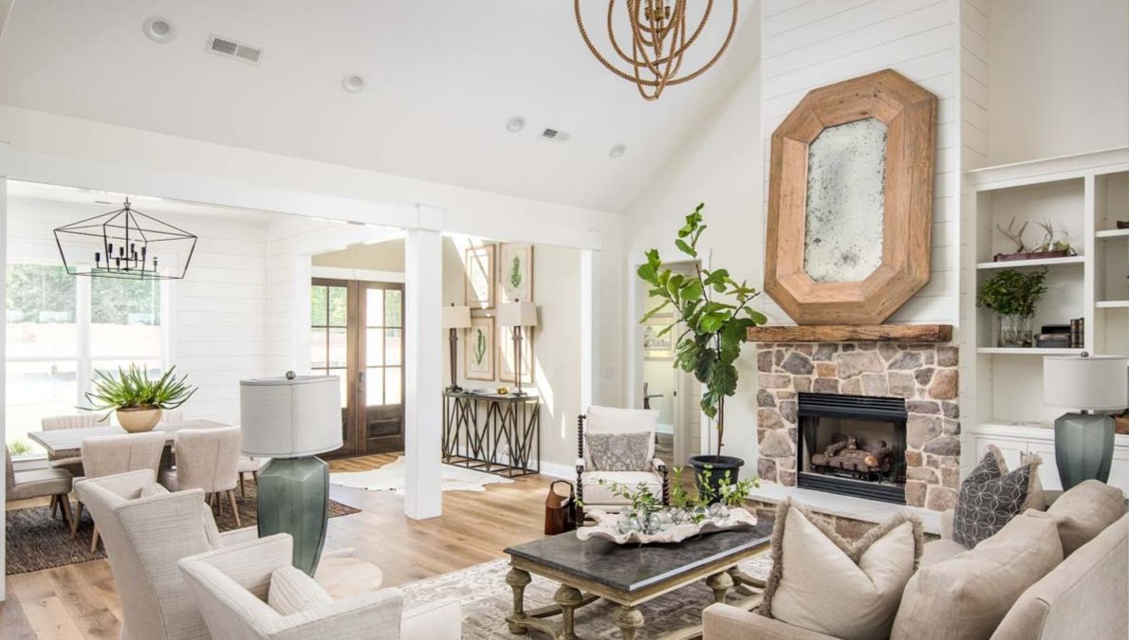
BEDROOM
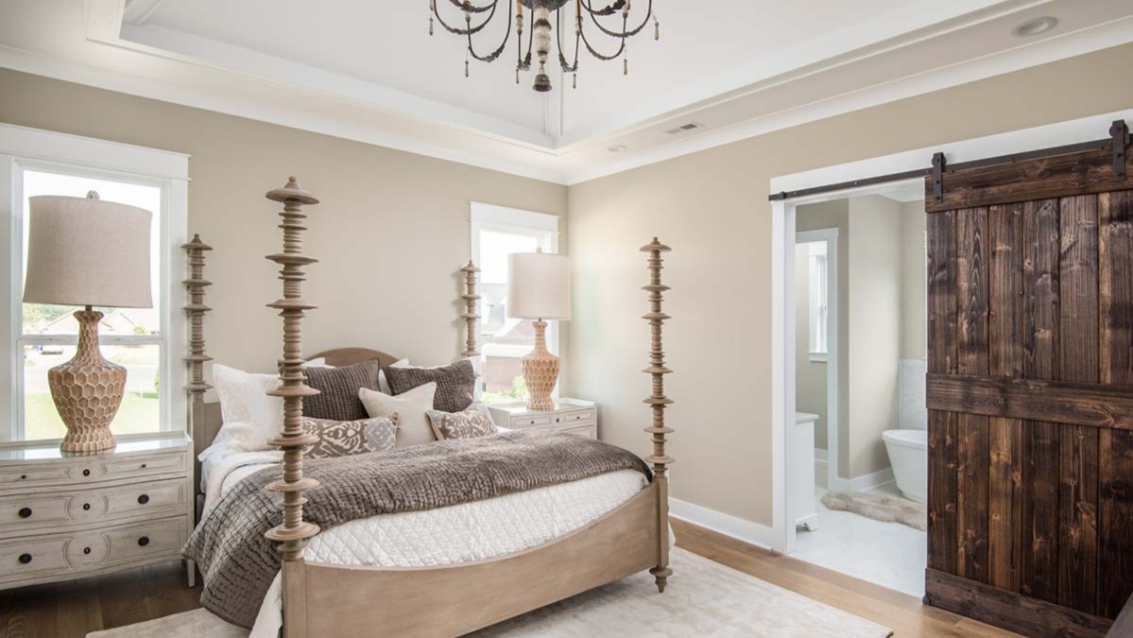
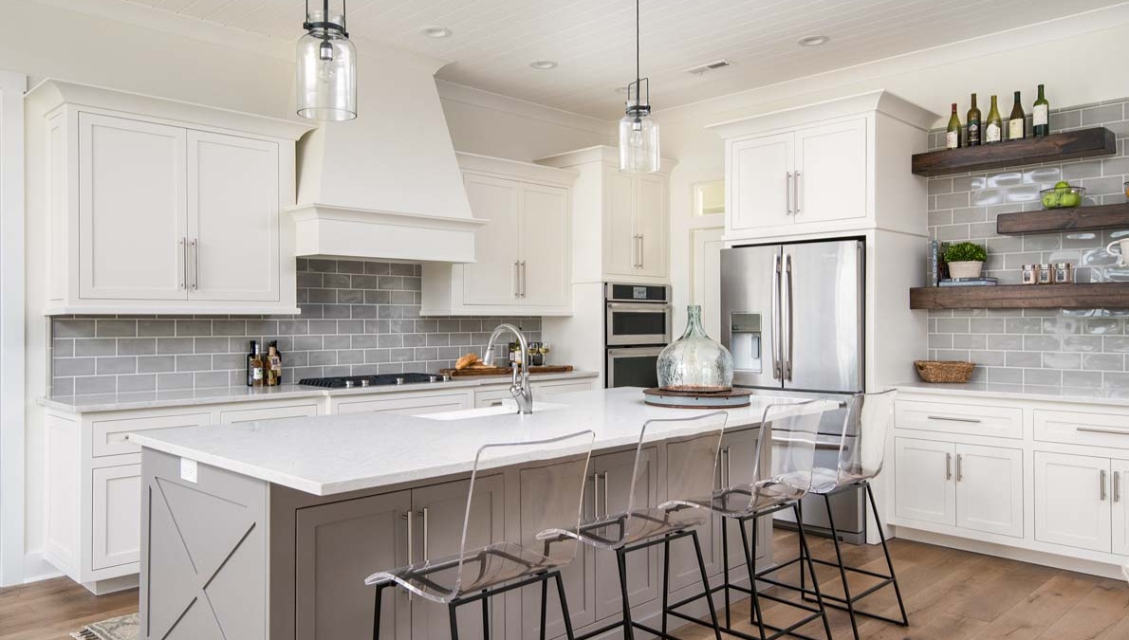
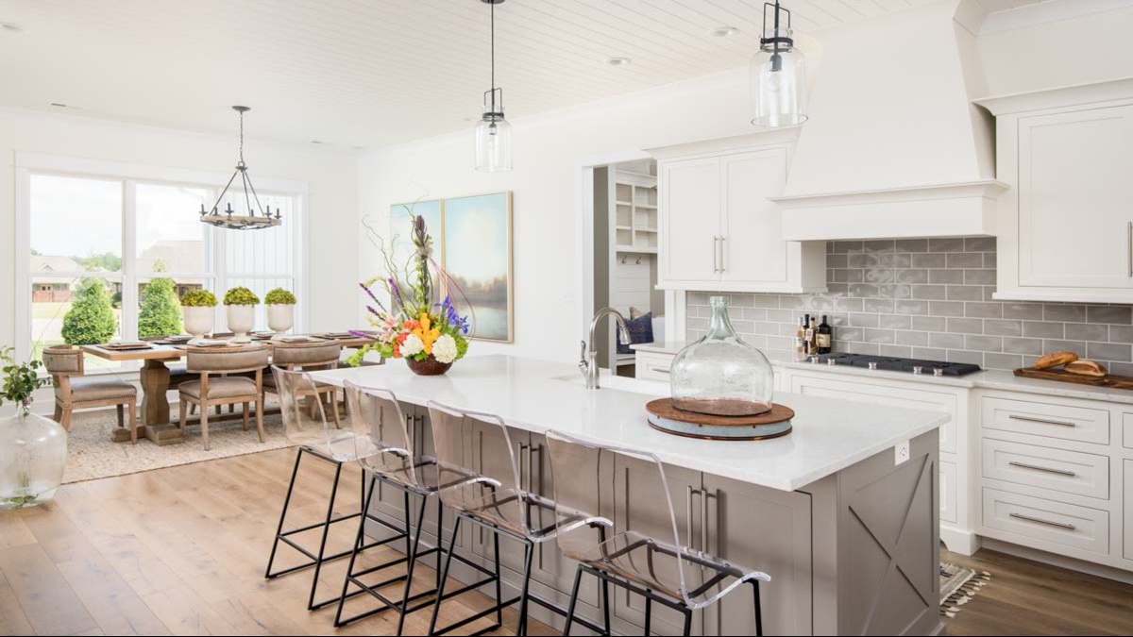
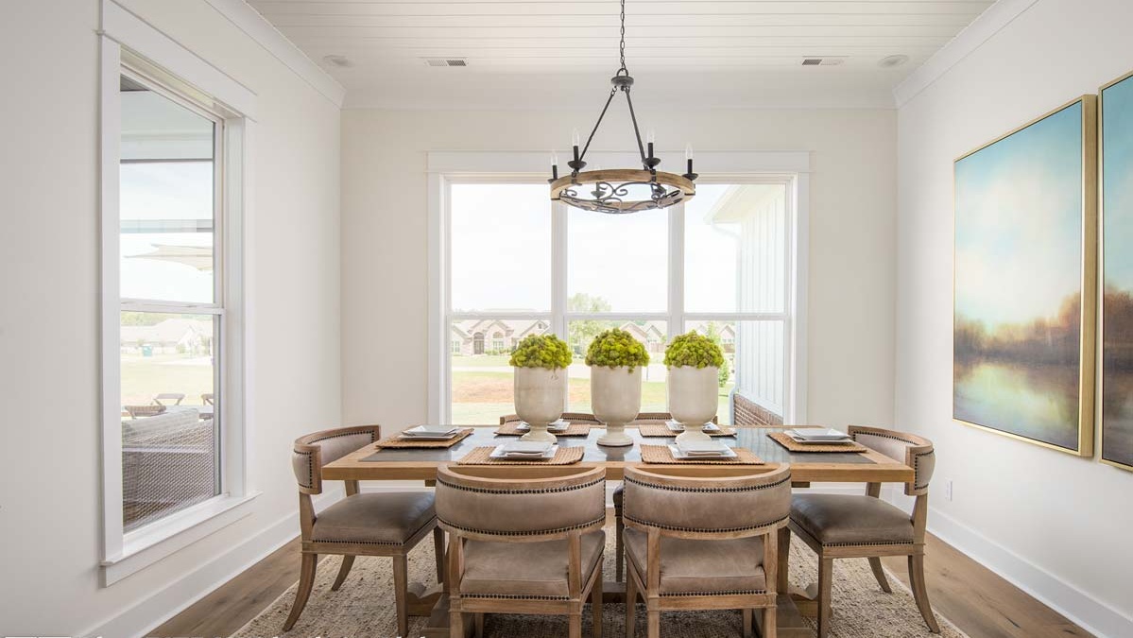
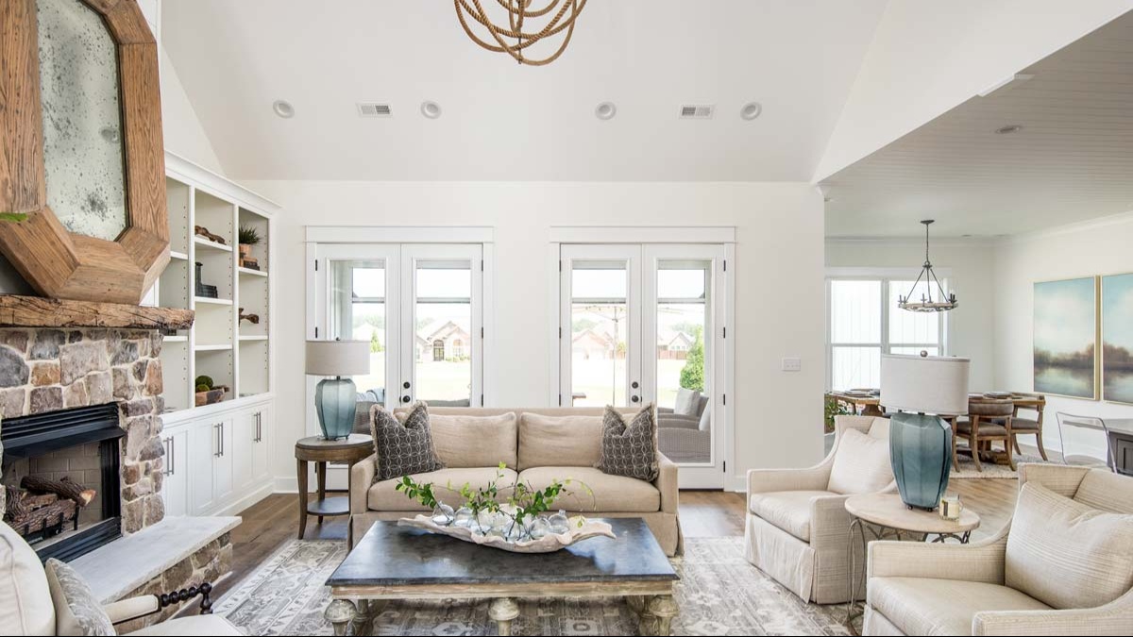
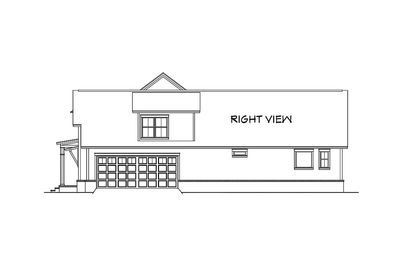
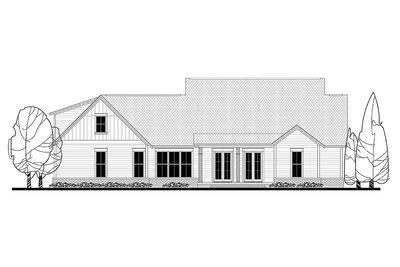
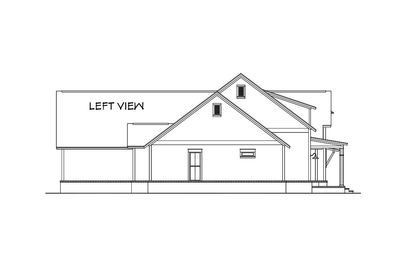
Floor Plans
See all house plans from this designerConvert Feet and inches to meters and vice versa
Only plan: $300 USD.
Order Plan
HOUSE PLAN INFORMATION
Quantity
5
Dimensions
Walls
Facade cladding
- horizontal siding
Roof type
a gable roof
Rafters
- lumber
Living room feature
- fireplace
- open layout
Kitchen feature
- kitchen island
- pantry
Bedroom Feature
- walk-in closet
- outdoor exit
- bath and shower
Garage type
House plans with built-in garage
Didn't find what you were looking for? - See other house plans.
