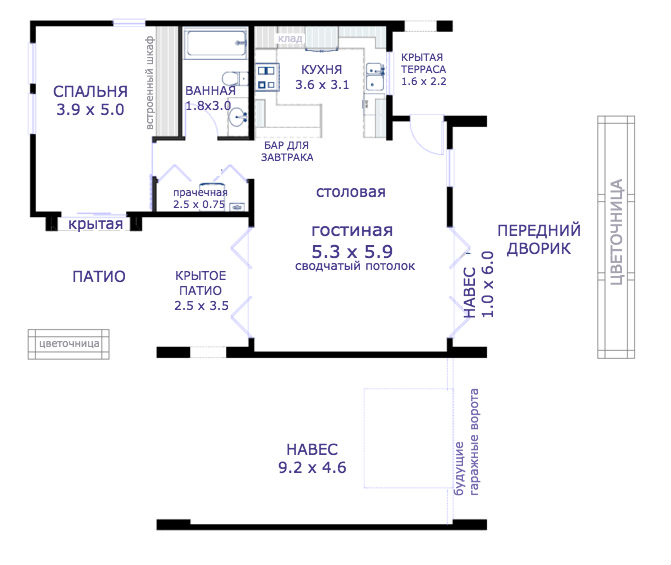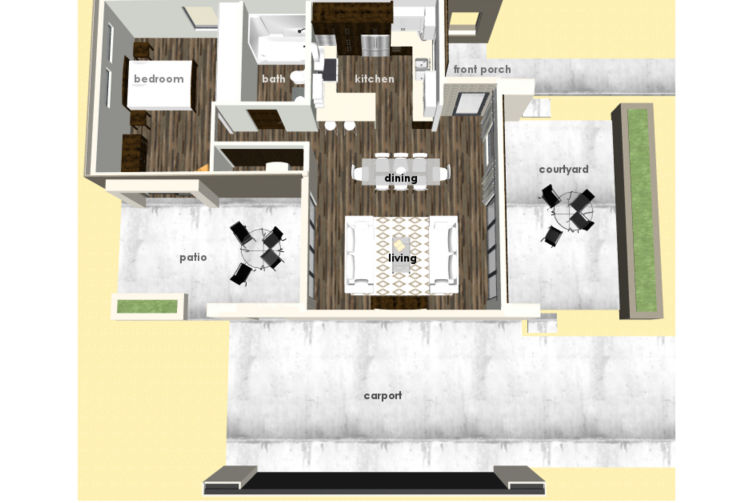One-story modern style house plan for the disabled or elderly with a carport
Page has been viewed 1369 times
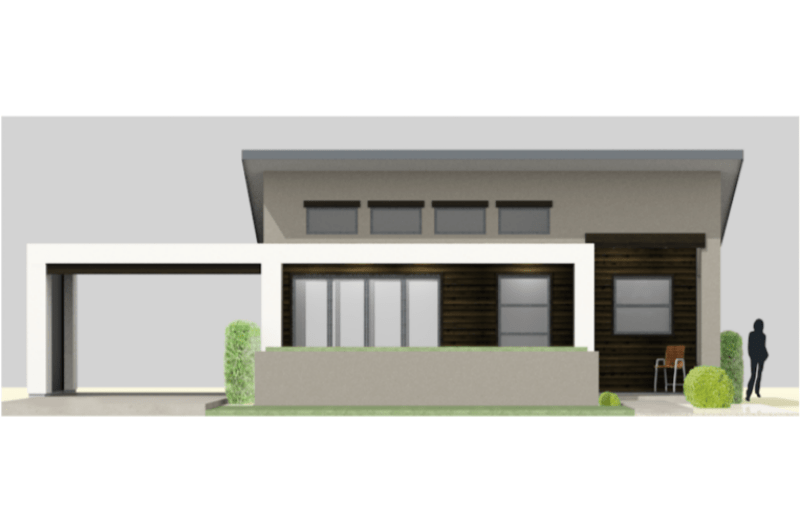
House Plan NL-146691-1-1
Mirror reverseThe plan for this 870 sq. ft. one-bedroom single-story home is designed for a young family or disabled and older adults whose children have grown up and live separately. The living room design with second light windows is formed due to the single sloping roof with a greater pitch than the roof over the back of the house. The layout of the house is handy for people with disabilities who use a wheelchair or crutches. The living room and kitchen dining room are combined into one large room. The kitchen is separated from the dining room only by a breakfast and snack bar. The living room leads out to one of the patios at the front or back of the house, fenced off from the property by concrete flower beds.
A small hallway leads to a large bedroom at the rear of the house. From the bedroom, there is an alcove exit to the covered patio. On the way to the bedroom is a laundry closet on the left side. On the right side is a spacious bathroom, which has wall reinforcements to attach a handle near the tub so you can hold up climbing out of the tub—ceiling height 270 cm in the low part of the roof. High and wide glass doors allow a lot of daylight and increase the volume of the room.
The canopy for the car is wider than standard so that the elderly or disabled people were more convenient to get out of the car. The canopy is designed for two cars standing one behind the other. It is suitable for a minibus. In the future or immediately, it is easy to convert it into an enclosed garage.
A single-story house project in a modern style is designed for one family. The heated area of the house is 870 sq. ft. The dimensions are -31' by 42'.
There are 1 bedroom and 1 bathroom in the house. The first-floor ceiling height is 9'40". The design of this house includes a lean-to garage for 1 car—the foundation of the house: monolithic slab.
For the walls, a wooden frame is 150 mm thick. The thermal resistance of the walls is 5 K×m2/W, so this house project is suitable for cold climates. Stucco is used for finishing the facade.
This house has a single-pitch roof, for the construction of which trusses are used. The slope angle of the main roof is 12 °, and the angle of slope of the adjoining roofs is 2 °. The height of the upper point of the roof from the foundation is 16'80".
The main features of the layout of this cottage are a kitchen-living room, large windows,
The kitchen features a kitchen-dining room, kitchen island.
Spend more time outdoors in all weathers, because the house has a patio or patio
Translated with www.DeepL.com/Translator (free version)
HOUSE PLAN IMAGE 1
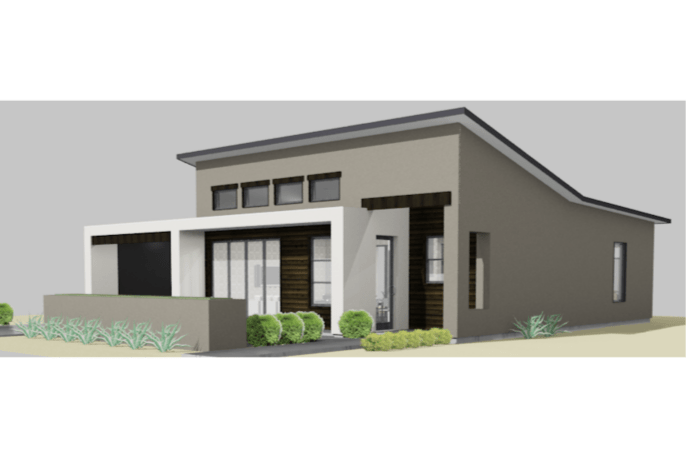
Эскиз дома. Проект HP-4669
HOUSE PLAN IMAGE 2
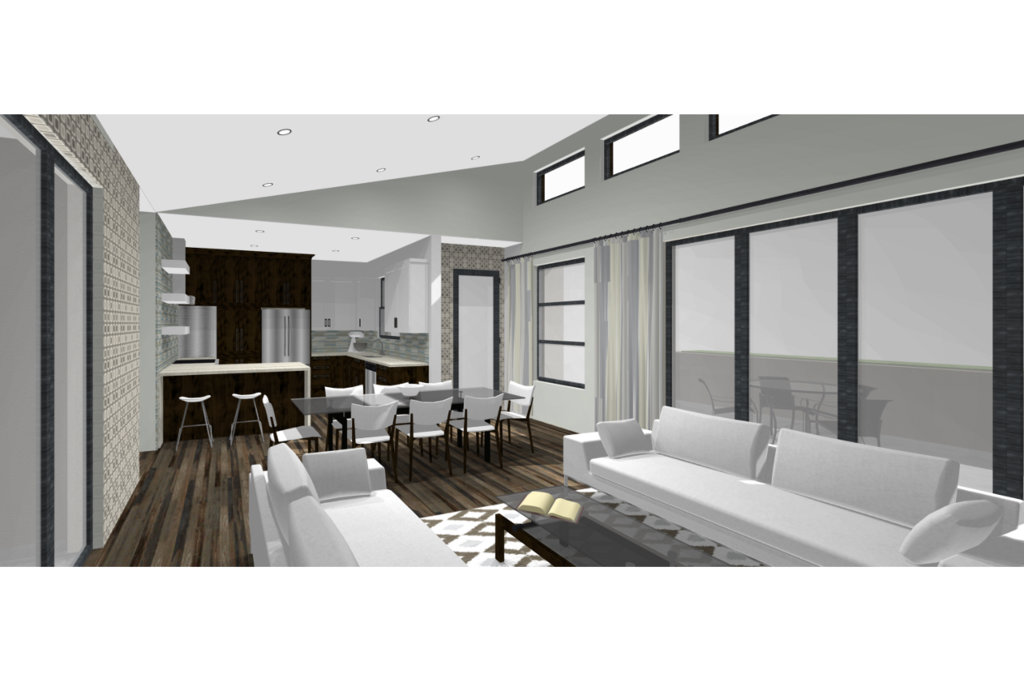
Дизайн-проект гостиной. Проект HP-4669
HOUSE PLAN IMAGE 3
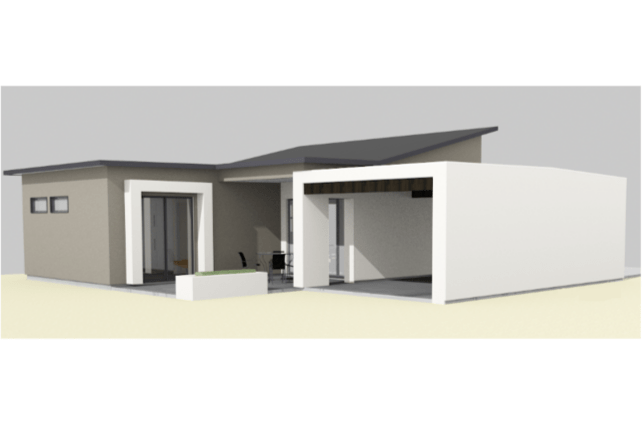
Эскиз дома сзади. Проект HP-4669
Floor Plans
See all house plans from this designerConvert Feet and inches to meters and vice versa
Only plan: $125 USD.
Order Plan
HOUSE PLAN INFORMATION
Quantity
Dimensions
Walls
Facade cladding
- stucco
Living room feature
- open layout
Kitchen feature
- kitchen island
Garage type
- Carpot
Outdoor living
- courtyard
