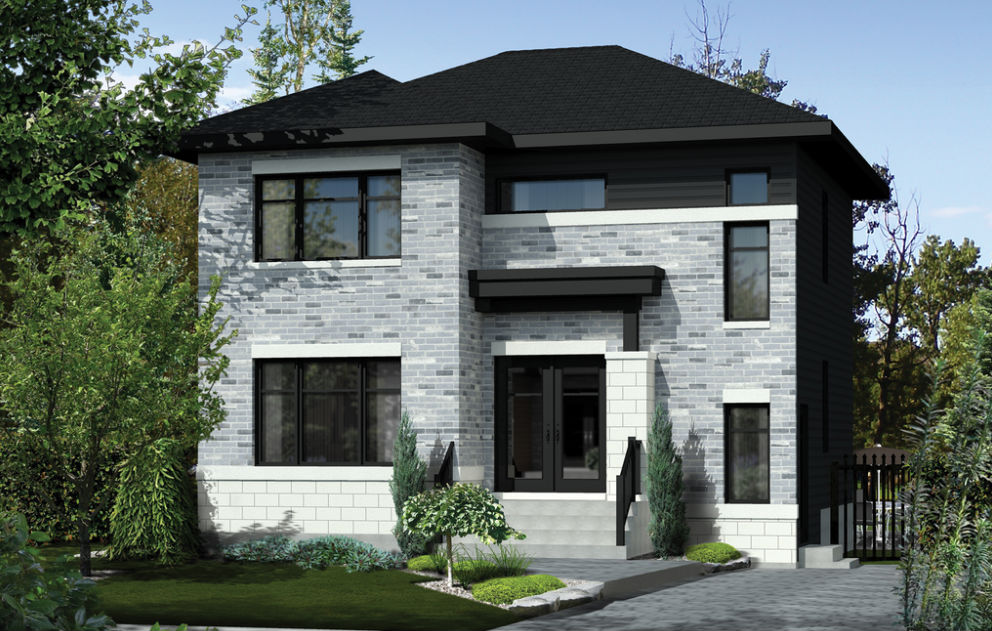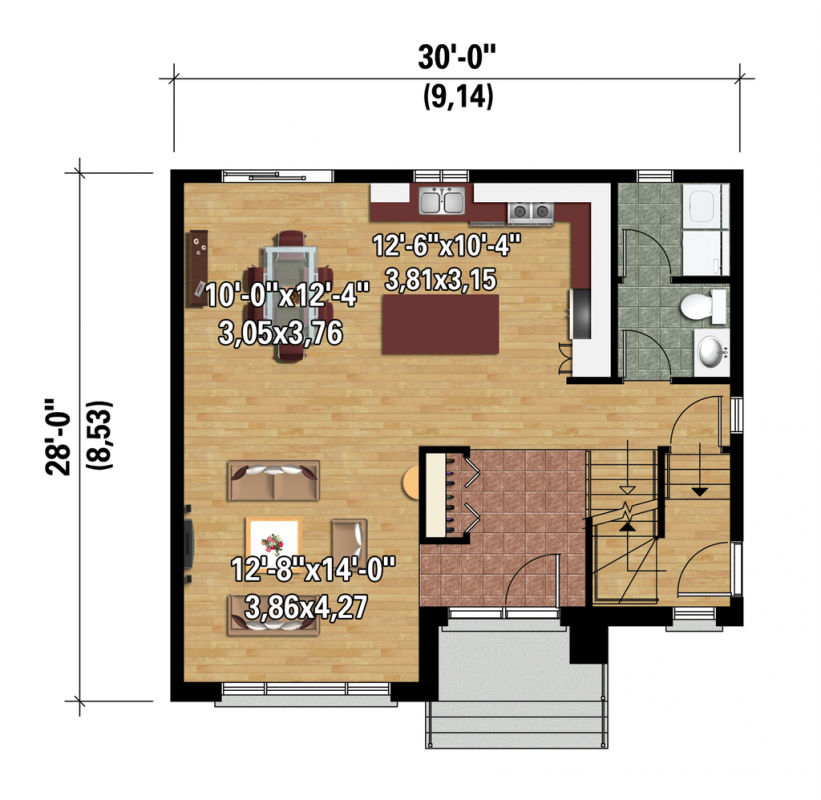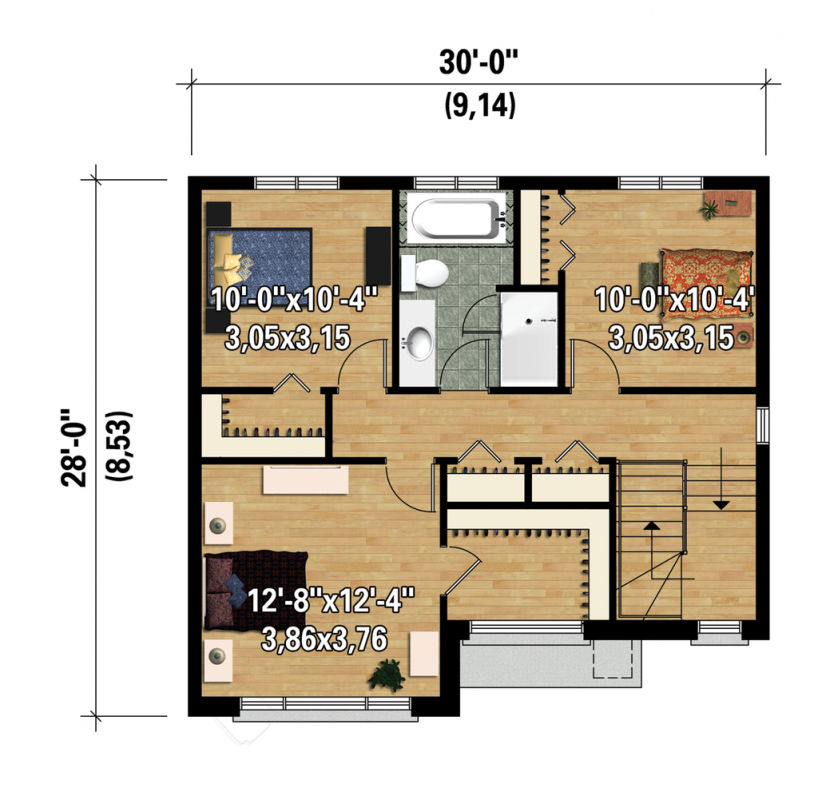Two-story modern 3-bedroom home 1550 sq. ft.
Page has been viewed 900 times

House Plan PM-254278-2-3
Mirror reverseThis is a wonderful example of a modern two-story home, giving its occupants 1,550 sq. ft. of comfort and coziness. Its dimensions are only 30 feet by 30 feet and would suit a narrow or small lot. The first floor features a spacious entrance hall, large open living room with dining area, kitchen with large kitchen island, and utility room that houses the laundry room and toilet. Next to it begins the stairs to the second floor and the basement. One side of the staircase abuts the wall of the house. Two windows well light the stairwells. The second floor houses 3 bedrooms with a shared bathroom and built-in closets in the hallway. The master bedroom with windows to the street has a large walk-in closet with a window. There are two bedrooms at the rear of the floor, separated by a small bathroom but equipped with a tub and shower. One of the bedrooms also has a small walk-in closet, and the other has a built-in closet.
There are practically no windows on the side facades of the house, only one small window near the stairs. Therefore, the occupants of this house will not be under surveillance from the neighbor's windows.
All utility rooms are easily accommodated in the basement, which is conveniently accessed directly from the house. The 774 sq. ft. basement space can also accommodate other necessary rooms: sauna, gym, or home cinema.
House foundation: basement.
For the walls, used wood frame thickness 2x6. The thermal resistance of the walls is 3.35 K×m2/W, so this house project is suitable for moderate climates. Siding, stone, brick is used for the finishing of the facade.
This house has a hip roof for the construction of which trusses are used. The angle of the slope of the main roof is 23 °. The height of the upper point of the roof from the foundation - 30".
The main features of the layout of this cottage are kitchen-living room, large windows, laundry room on the 1st floor, economy class, utility room, foyer,
The kitchen features a kitchen dining room, kitchen island.
The master bedroom has the following amenities: a bath and shower.
Translated with www.DeepL.com/Translator (free version)
Floor Plans
See all house plans from this designerConvert Feet and inches to meters and vice versa
Only plan: $250 USD.
Order Plan
HOUSE PLAN INFORMATION
Quantity
Dimensions
Walls
Facade cladding
- stone
- brick
- horizontal siding
Living room feature
- open layout
Kitchen feature
- kitchen island
Bedroom features
- Walk-in closet
- Bath + shower







