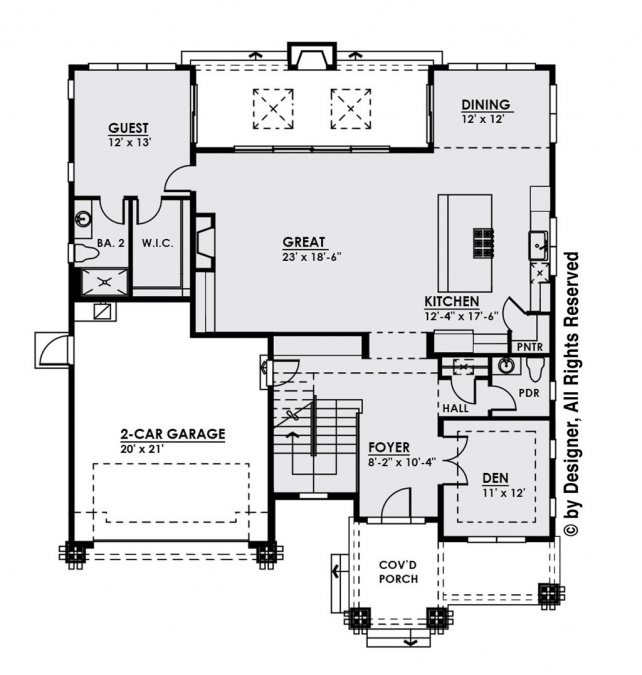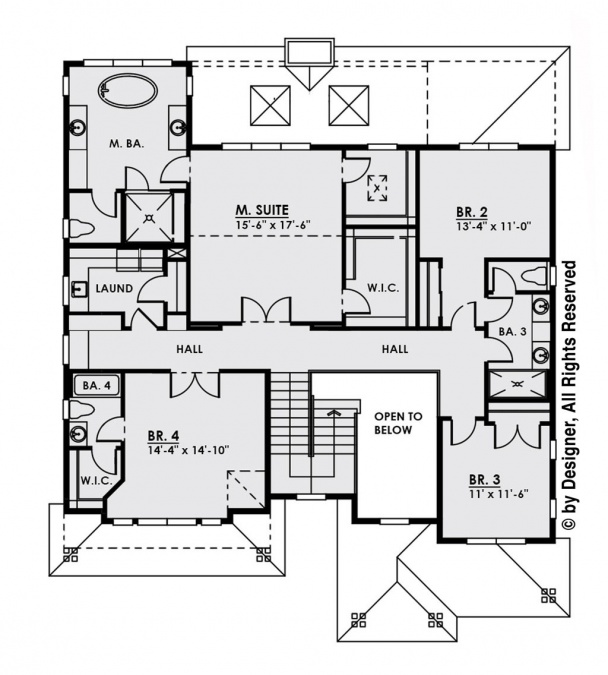Plan of a two-story frame house with a garage for two cars
Page has been viewed 620 times
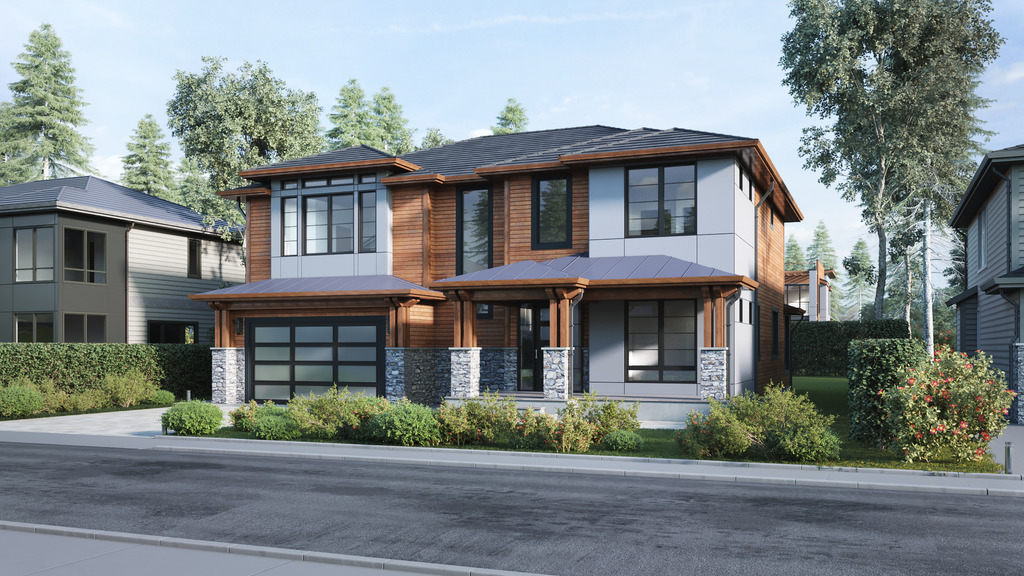
House Plan HP-106613-2-5
Mirror reverseGreat layout of a two-story home for living and entertaining. The modern facade of the house is lined with wooden planks, reminiscent of a log home while giving the advantage of a frame house. A-frame house is much warmer than a log house. At the central entrance, there is a free-purpose room, from which you can make an office for the reception of visitors (hallway). The foyer is high up to the ceiling of the second floor. Nearby is a staircase to the second floor. From the foyer, there is a view of the open living room all the way to the back terrace with a fireplace. The open floor plan allows for spacious living and entertaining, and for guests to stay overnight in peace, there is a guest room at the back of the house, complete with a bath and walk-in closet. This room could also be suitable for a live-in housekeeper.
At the back of the house on the second floor is a large master bedroom with a walk-in closet and bathroom. The large master bathroom will accommodate both a walk-in shower and a freestanding tub. The two children's bedrooms are on the left side of the second floor and share a shared bathroom with access directly from the bedroom. The fourth bedroom has its own bath and is located at the front of the house across from the master bedroom. There is also a laundry room next door for easy collection of laundry for laundry.
From the garage, you can walk into the house or out into the yard. There is an alcove in the back of the garage for the boiler room.
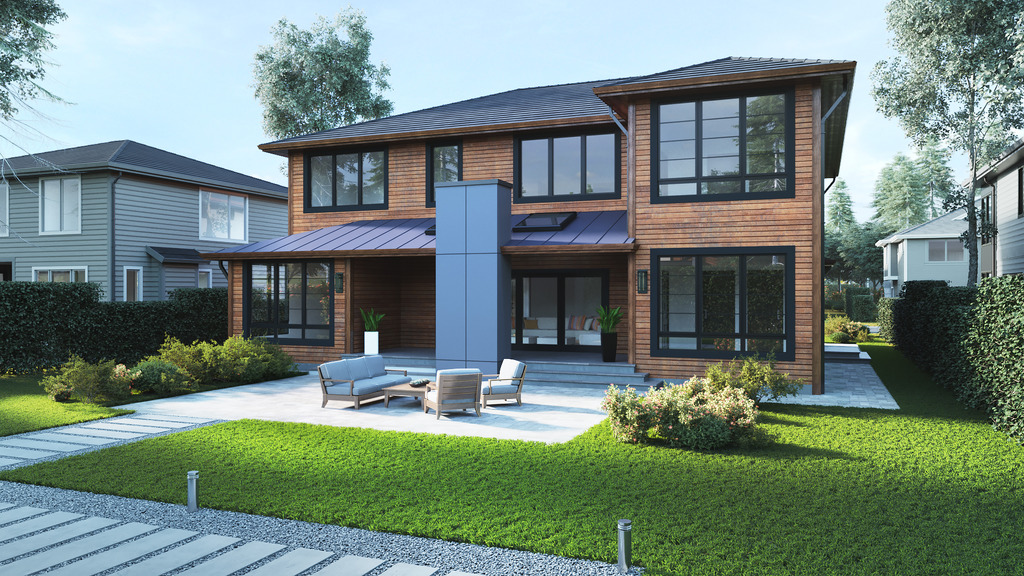
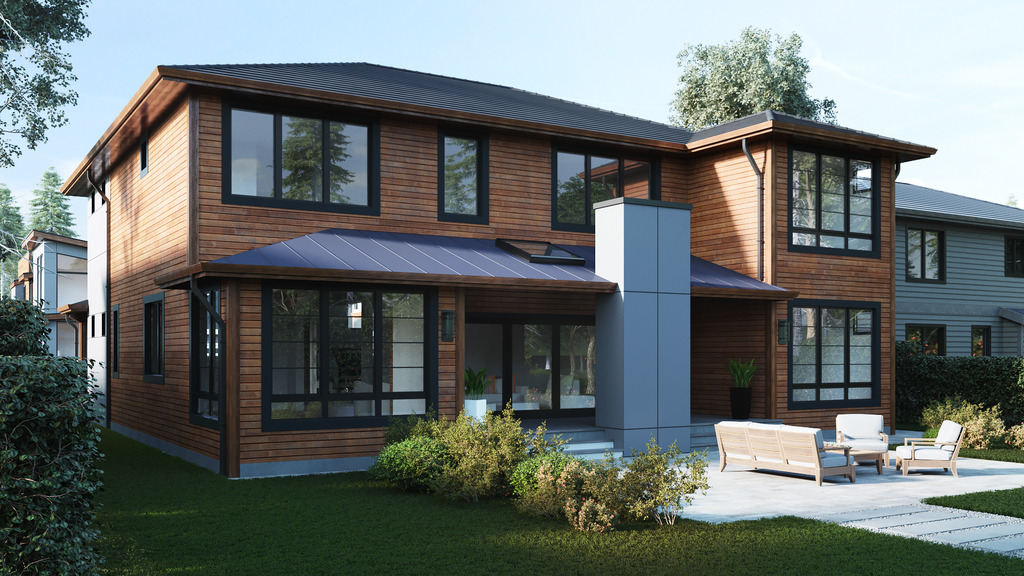
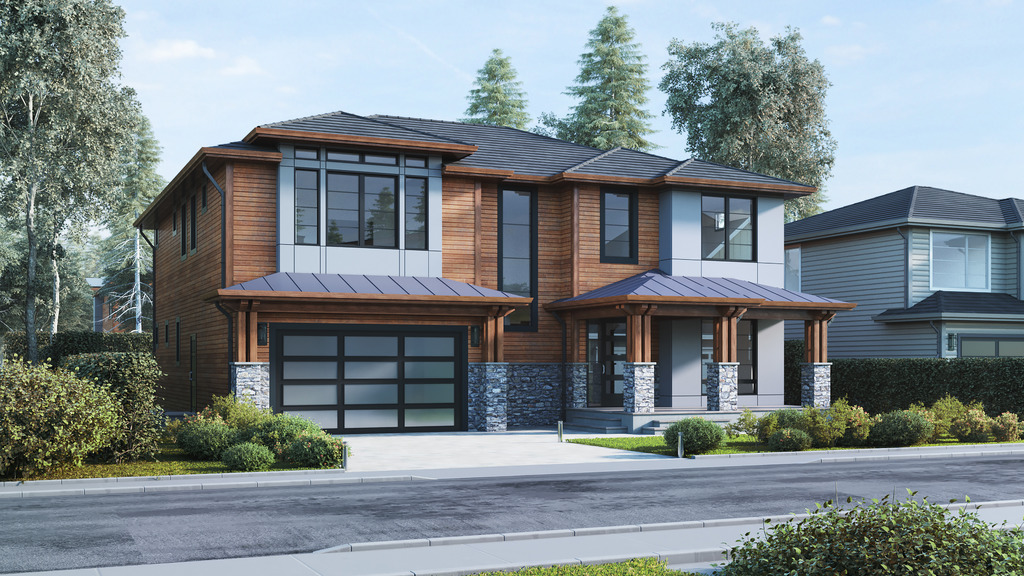
Floor Plans
See all house plans from this designerConvert Feet and inches to meters and vice versa
Only plan: $475 USD.
Order Plan
HOUSE PLAN INFORMATION
Quantity
Dimensions
Building construction type
Wood frame house plansConcrete block house plansLog house plans
Foundation
- slab
Walls
Facade cladding
- stone
- brick
- facade panels
- fiber cement siding
Living room feature
- fireplace
- open layout
Kitchen feature
- kitchen island
- pantry
Garage type
House plans with built-in garage
