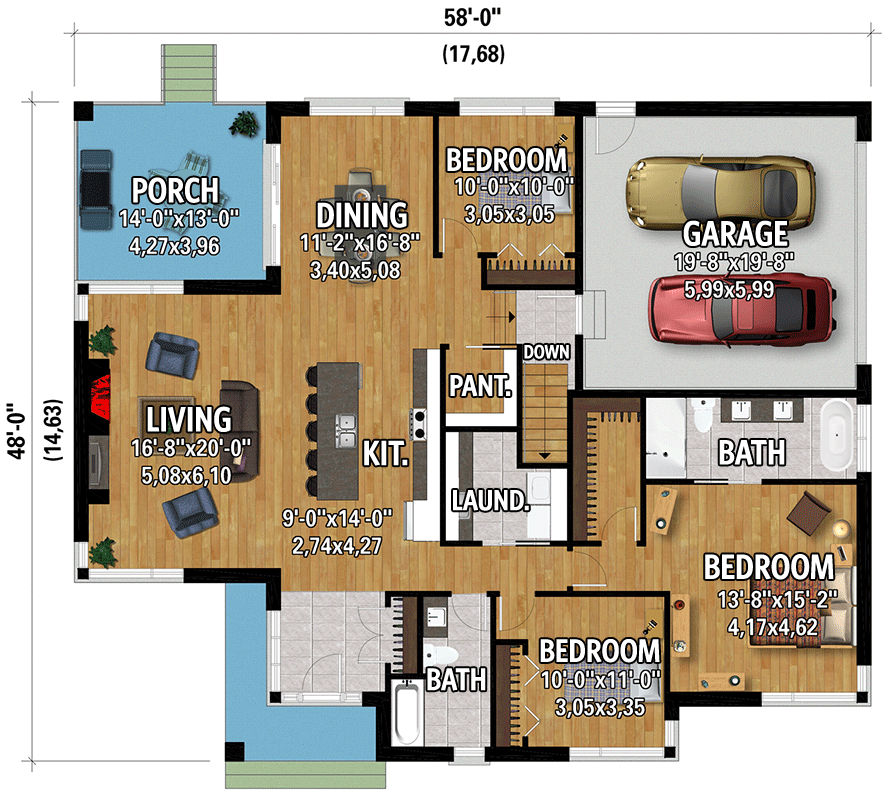Plan PM-801114-1-3 Modern European 3-Bedroom House Plan with 2-Car Garage
Page has been viewed 389 times
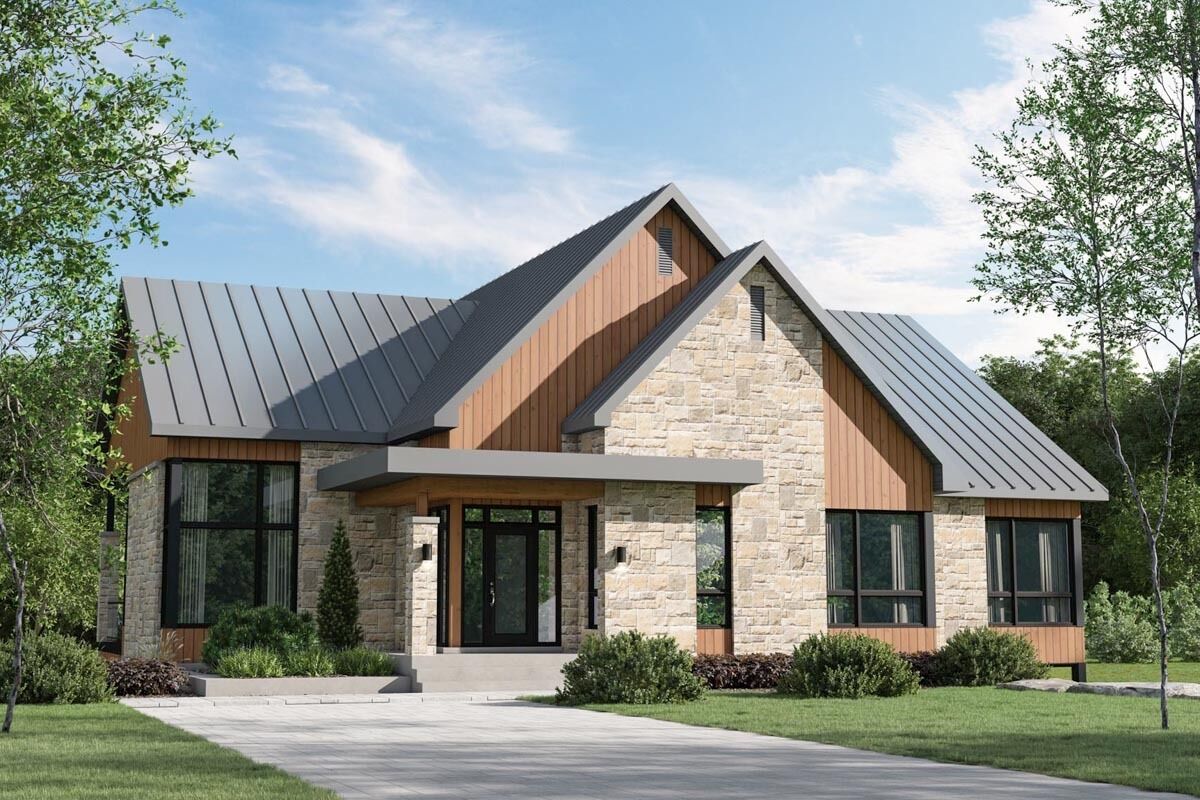
House Plan PM-801114-1-3
Mirror reverse- This cozy Modern European-styled home will attract you with its large windows and asymmetrical cladding.
- A living room with a fireplace, a dining room, and a kitchen with an island that seats five people and has two sinks welcome you as you enter the house.
- A full private bathroom and a walk-in closet are also located in the Master bedroom.
- The package is completed by an additional full bathroom and a laundry room with a spacious counter.
- In the back, there is a 2-car garage with side entry, and on a different side, there is a recessed corner porch.
HOUSE PLAN IMAGE 1
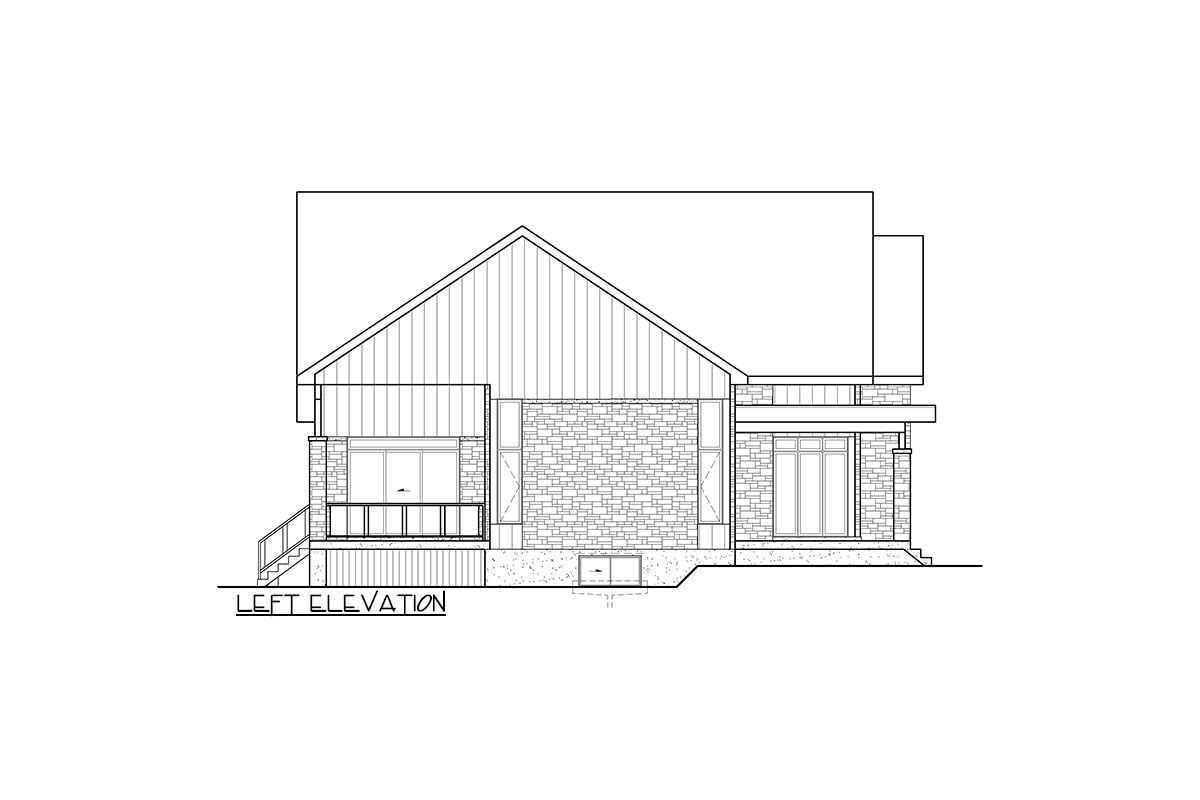
Interior 2. Plan PM-801114-1-3
HOUSE PLAN IMAGE 2
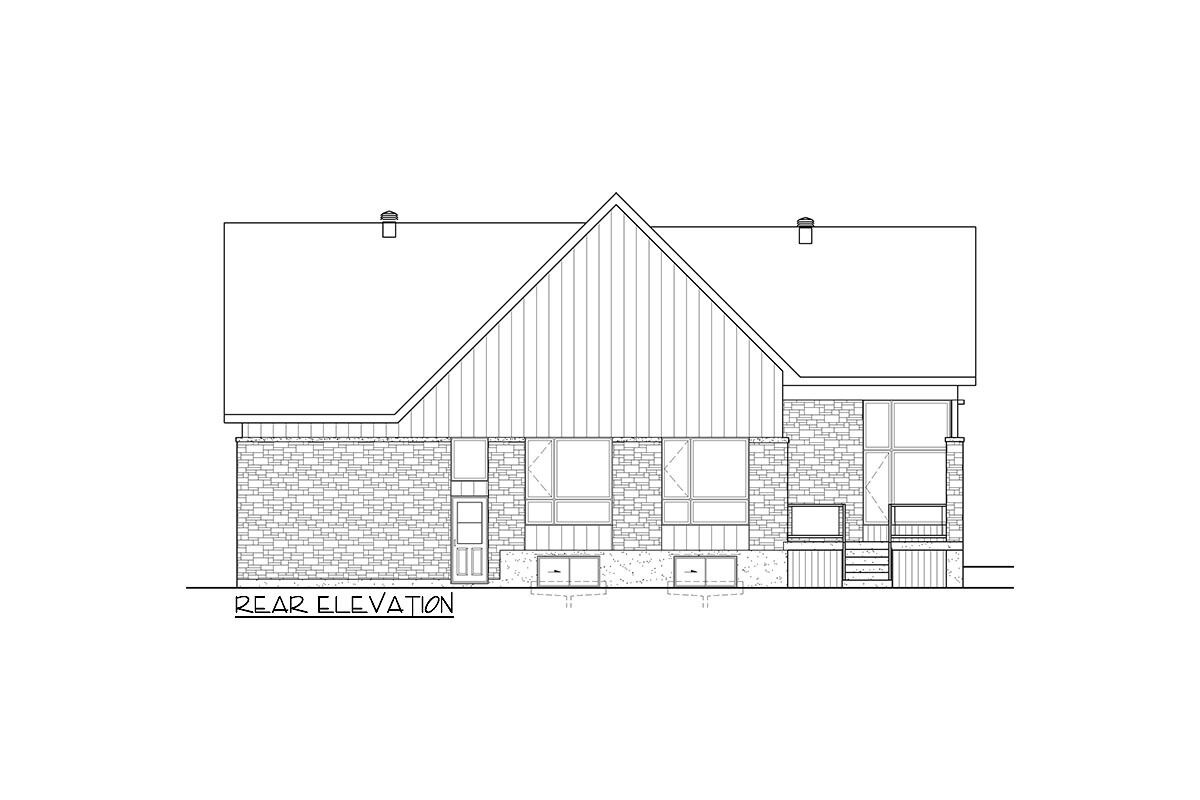
Interior 3. Plan PM-801114-1-3
HOUSE PLAN IMAGE 3
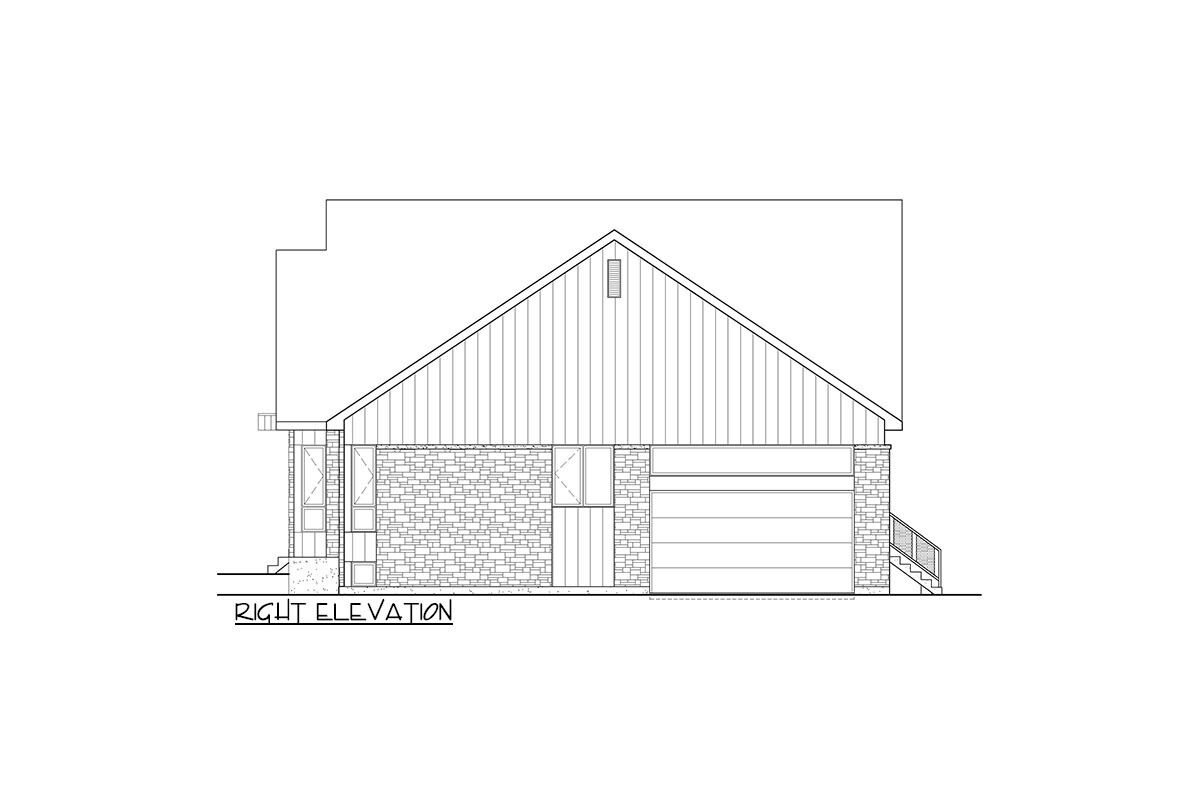
Interior 4. Plan PM-801114-1-3
Convert Feet and inches to meters and vice versa
Only plan: $350 USD.
Order Plan
HOUSE PLAN INFORMATION
Quantity
Floor
1
Bedroom
3
Bath
2
Cars
2
Dimensions
Total heating area
1890 sq.ft
1st floor square
1890 sq.ft
House width
58′1″
House depth
47′11″
Ridge Height
29′10″
1st Floor ceiling
8′10″
Walls
Exterior wall thickness
2x6
Wall insulation
11 BTU/h
Facade cladding
- stone
- vertical siding
Main roof pitch
12 by 12
Roof type
- gable roof
Rafters
- wood trusses
Living room feature
- fireplace
- open layout
Kitchen feature
- kitchen island
- pantry
Bedroom features
- Walk-in closet
- Bath + shower
Garage Location
Side
Garage area
440 sq.ft
