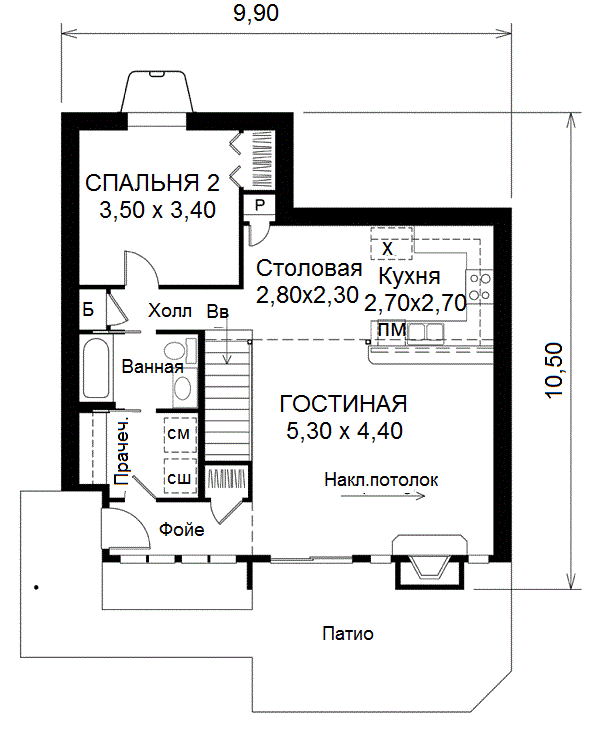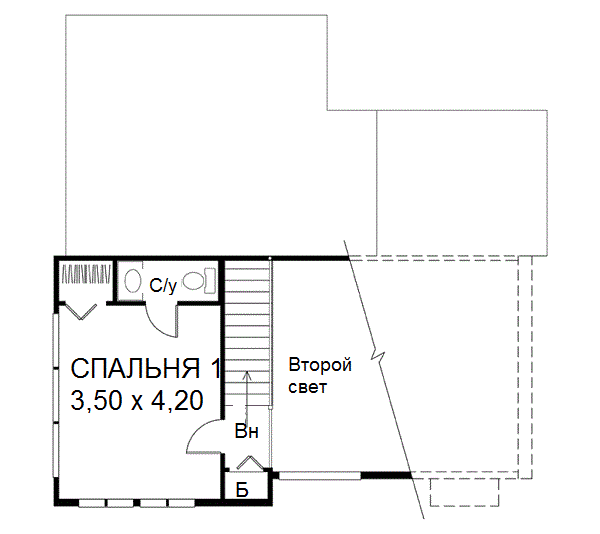Plan HA-57264-1,5-2: 2 Bedroom Modern House Plan For Narrow Lot
Page has been viewed 722 times
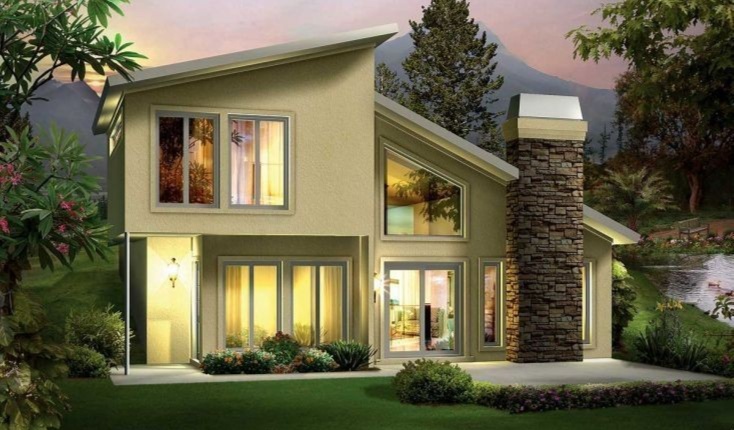
House Plan HA-57264-1,5-2
Mirror reverseThis modern house plan can be built as a whole of solid concrete and making the attic floor of the frame or aerated concrete. It is ideal for a site with a slope. In this compact house provides all the benefits of civilization - a modern kitchen, laundry room and full bathroom on the first floor, and a toilet with a washbasin on the second floor. The house is good for a small family with no children or with one child. The plan itself is made with regard to increased energy efficiency.
HOUSE PLAN IMAGE 1
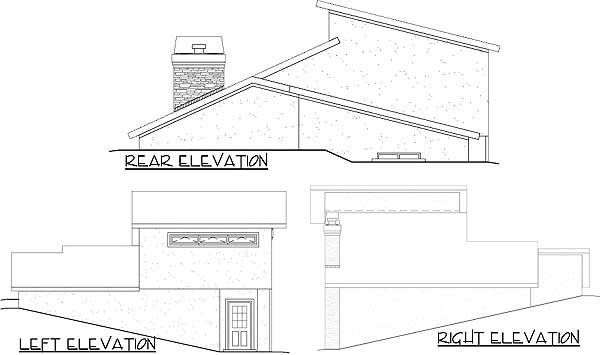
Фото 2. Проект HA-57264
HOUSE PLAN IMAGE 2
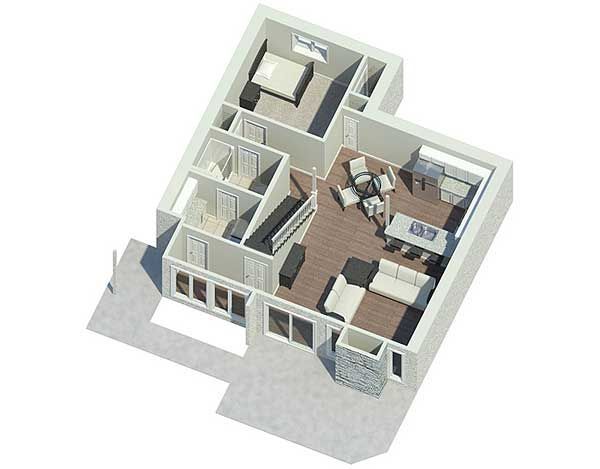
3D план 1 цокольного этажа
HOUSE PLAN IMAGE 3
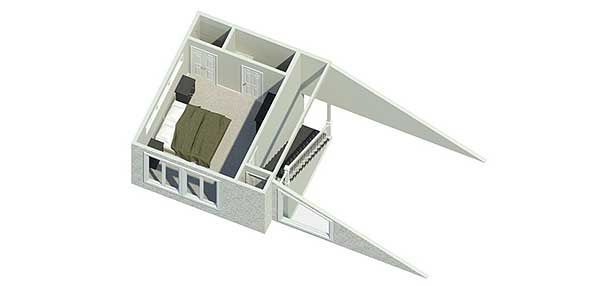
3D план 2 этажа
Floor Plans
See all house plans from this designerConvert Feet and inches to meters and vice versa
Only plan: $175 USD.
Order Plan
HOUSE PLAN INFORMATION
Quantity
Floor
1,5
Bedroom
2
Bath
1
Cars
none
Half bath
1
Dimensions
Total heating area
1100 sq.ft
1st floor square
880 sq.ft
2nd floor square
220 sq.ft
House width
33′2″
House depth
35′1″
Walls
Exterior wall thickness
2x6
Wall insulation
11 BTU/h
Facade cladding
- stucco
Roof type
Living room feature
- fireplace
- open layout
- vaulted ceiling
Facade type
- Stucco house plans
