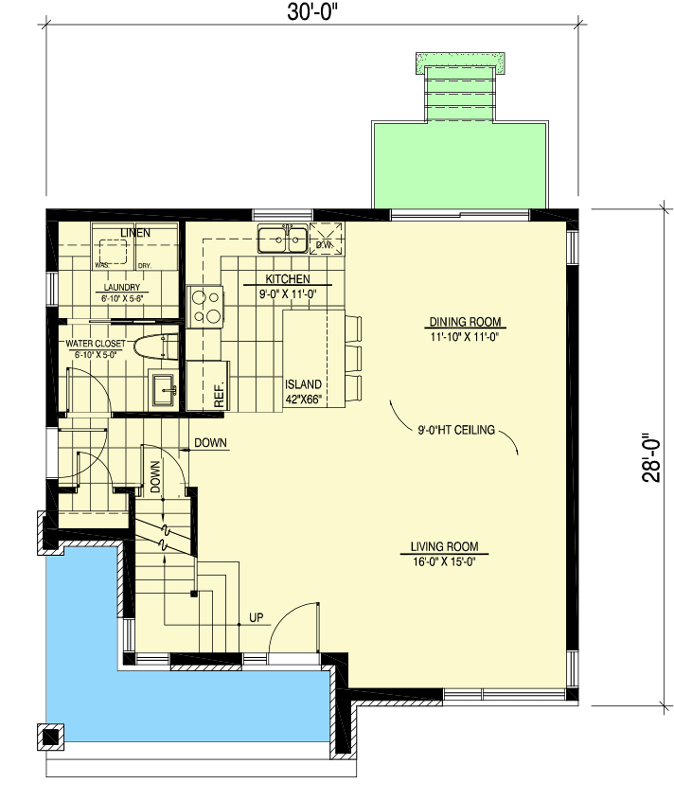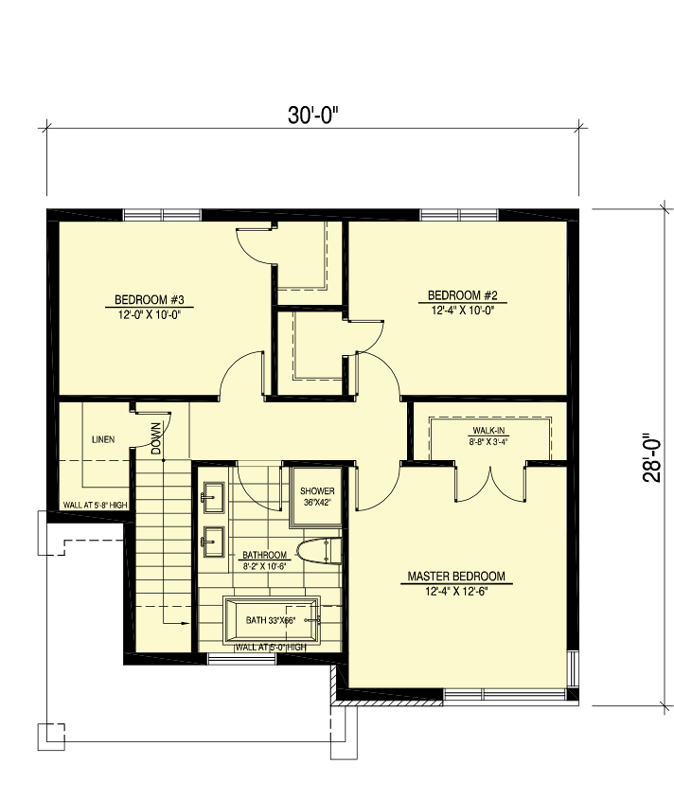Plan PD-90323-2-3 Contemporary 2-Story Home Plan with Corner Windows
Page has been viewed 290 times
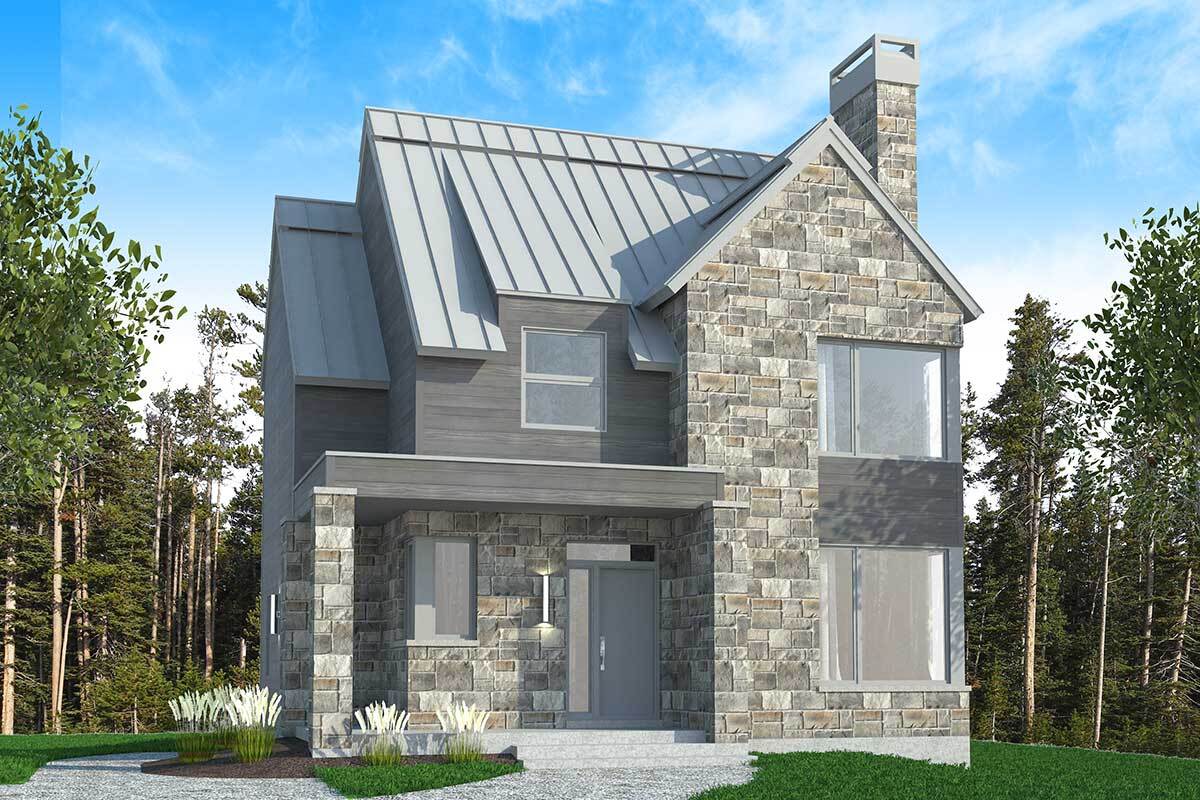
House Plan PВ-90323-2-3
Mirror reverse- This contemporary home design, which has 1,544 square feet of living area, adds earthy tones and texture to the façade with the use of stone accents on the front elevation.
- The front entrance leads you straight into a large, open living area with no walls separating the dining, living, and kitchen areas.
- The kitchen island has three chairs to facilitate conversation, and sliding doors off the dining room provide simple access to a back deck, which is ideal for grilling season.
- The main floor is finished by a powder room and a laundry room that are located adjacent to an outdoor door on the left elevation.
- On the second level, a 5-fixture bathroom, a walk-in linen closet, and lots of storage space are shared by three bedrooms.
HOUSE PLAN IMAGE 1
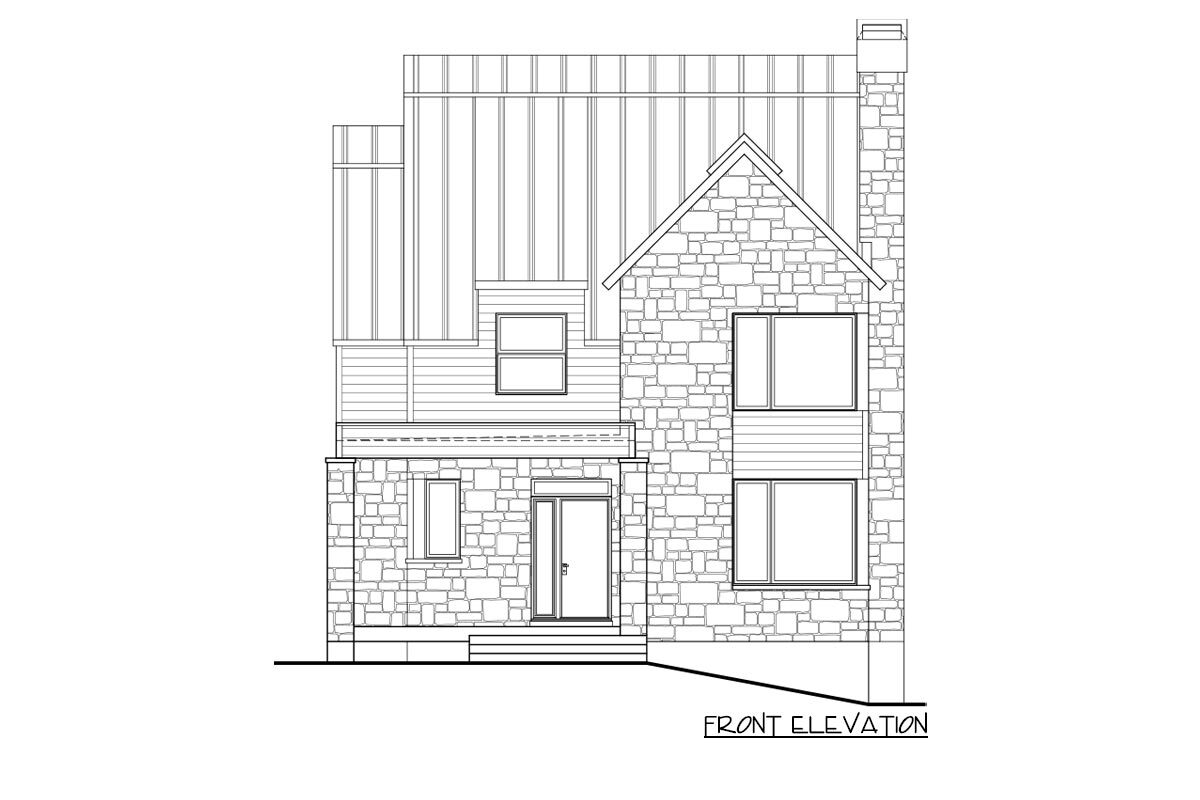
Interior 2. Plan PВ-90323-2-3
HOUSE PLAN IMAGE 2
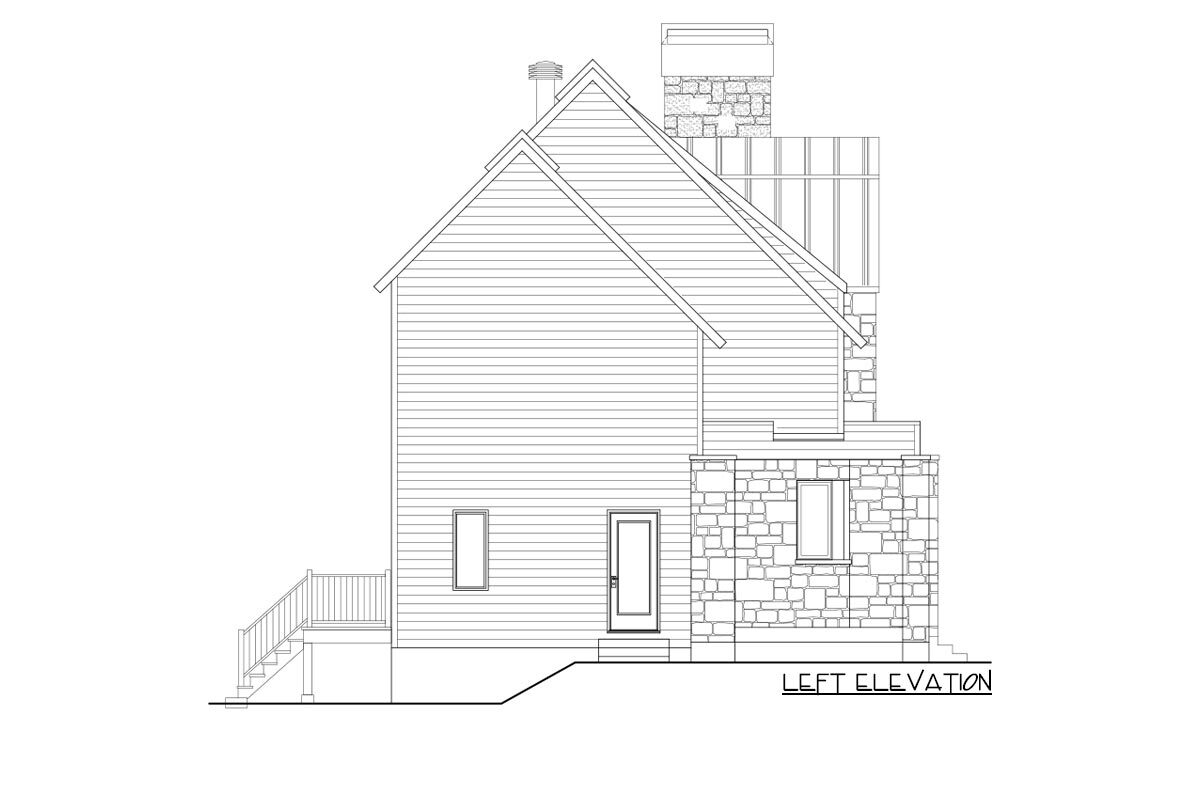
Interior 3. Plan PВ-90323-2-3
HOUSE PLAN IMAGE 3
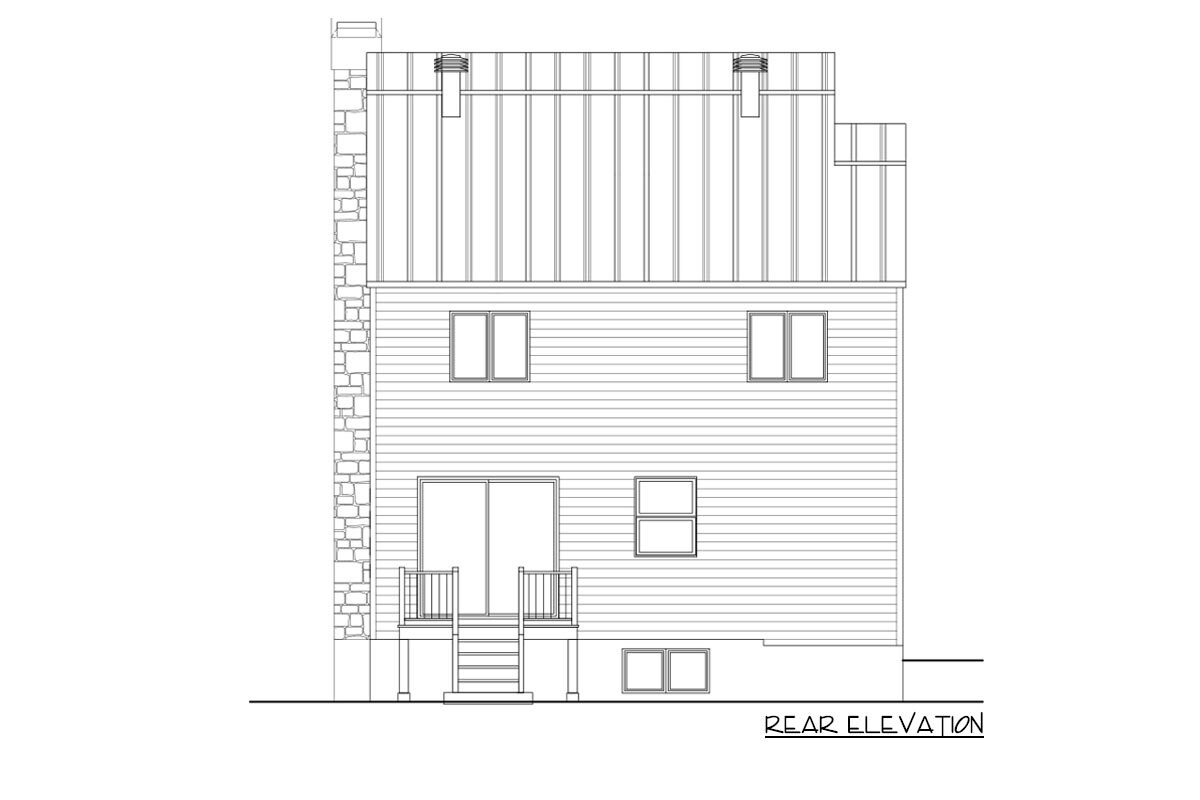
Interior 4. Plan PВ-90323-2-3
HOUSE PLAN IMAGE 4
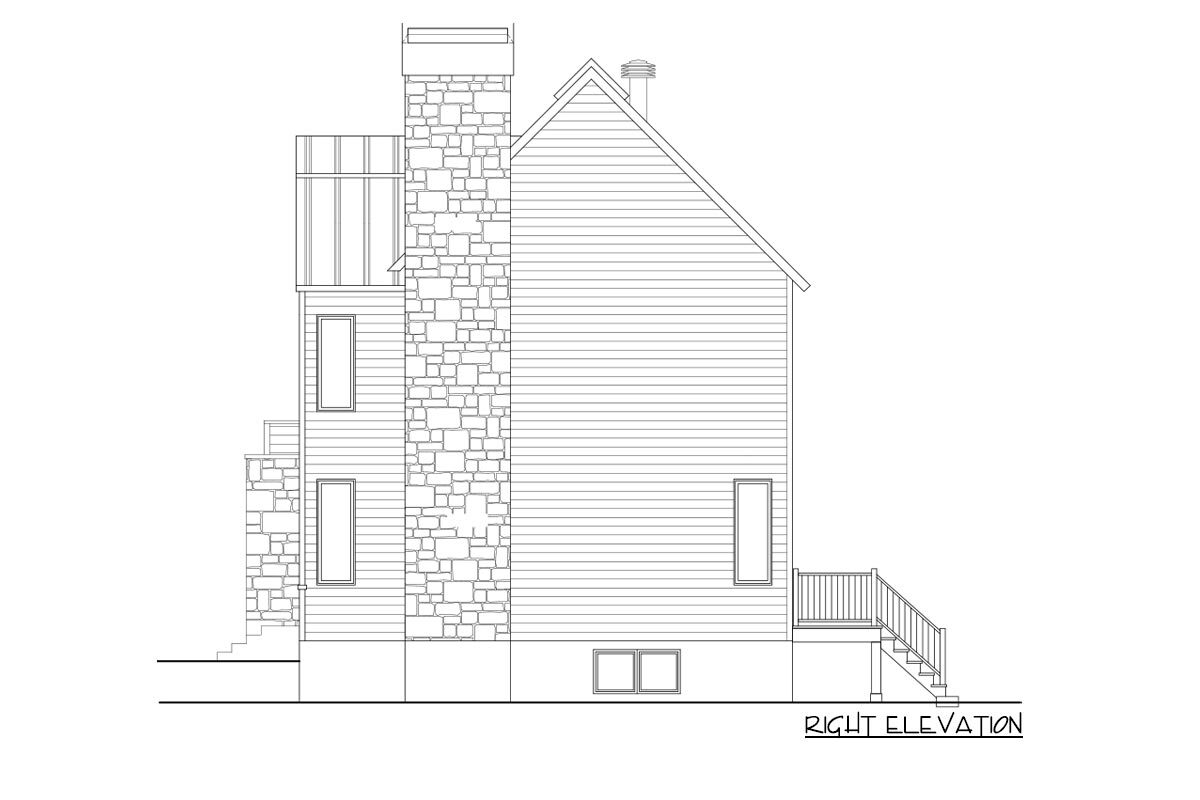
Interior 5. Plan PВ-90323-2-3
Floor Plans
See all house plans from this designerConvert Feet and inches to meters and vice versa
Only plan: $400 USD.
Order Plan
HOUSE PLAN INFORMATION
Quantity
Floor
2
Bedroom
3
Bath
1
Half bath
1
Dimensions
Total heating area
1540 sq.ft
1st floor square
770 sq.ft
2nd floor square
760 sq.ft
Basement square
770 sq.ft
House width
29′10″
House depth
27′11″
Ridge Height
35′1″
1st Floor ceiling
8′10″
2nd Floor ceiling
7′10″
Walls
Exterior wall thickness
2x6
Wall insulation
11 BTU/h
Facade cladding
- stone
- horizontal siding
Main roof pitch
12 by 12
Roof type
- gable roof
Rafters
- wood trusses
Living room feature
- open layout
Kitchen feature
- kitchen island
Bedroom features
- Walk-in closet
- upstair bedrooms
Plan shape
- square
