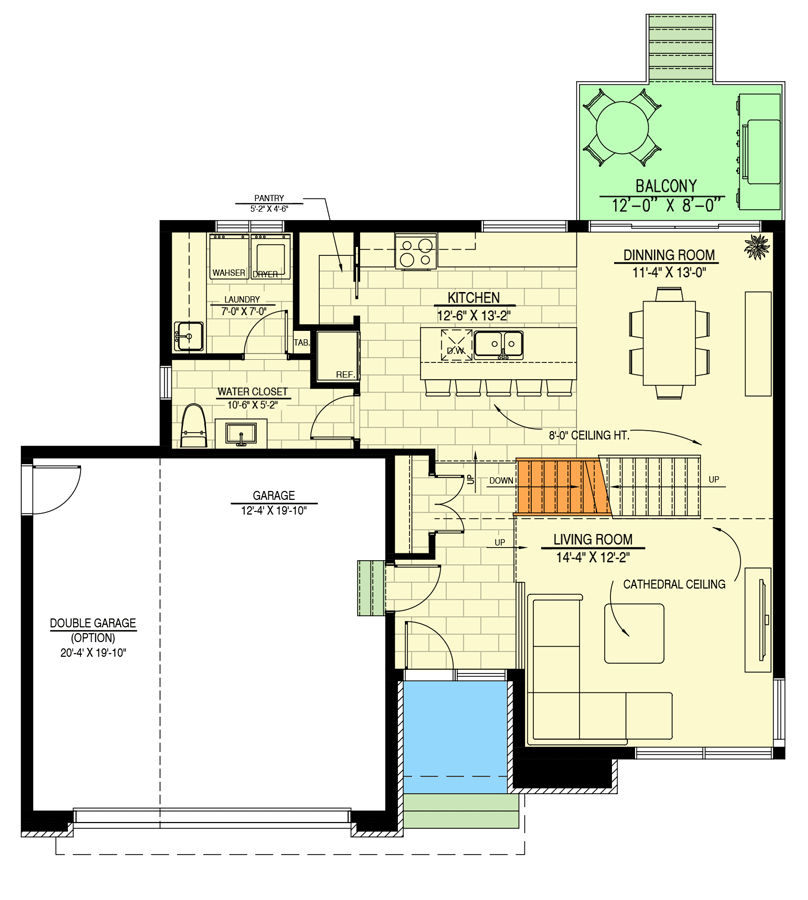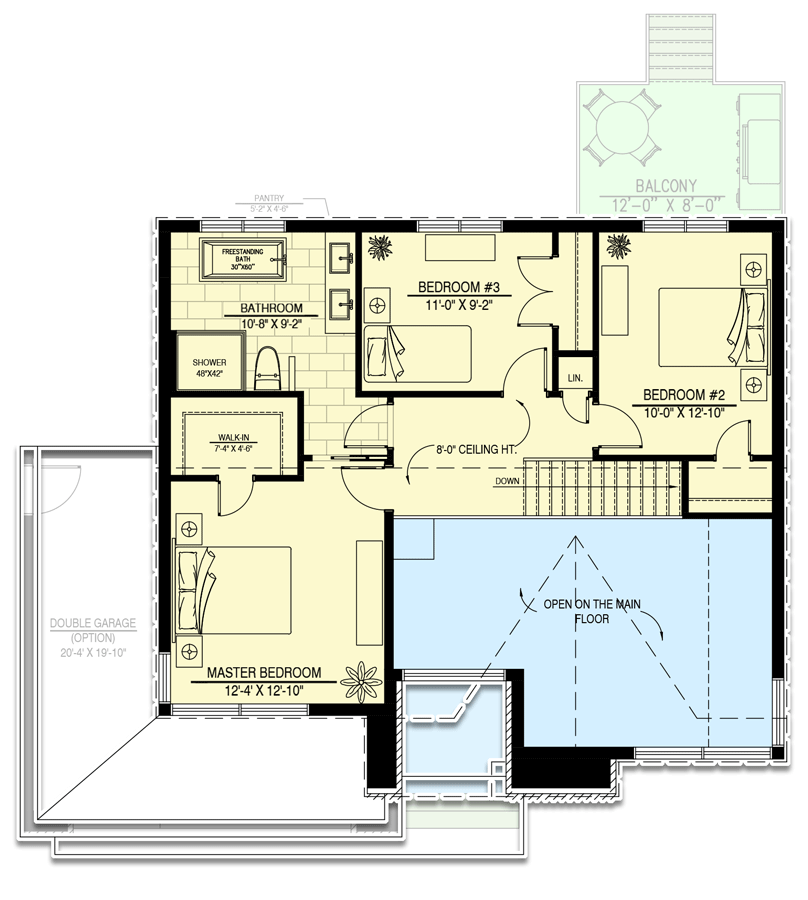Plan PD-90341-2-3 Modern European 2 Story House Design Under 1 700 Square Feet Of Living Space
Page has been viewed 295 times
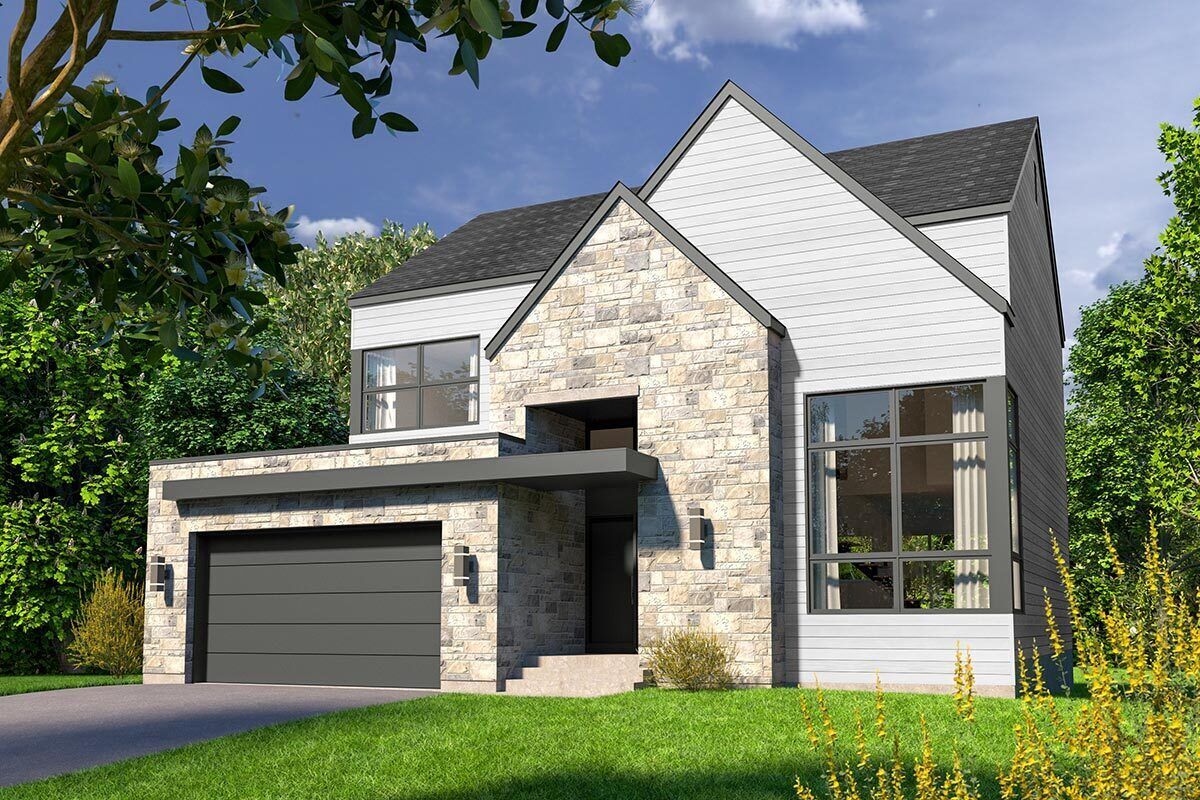
House Plan PD-90341-2-3
Mirror reverse- Stone accents and a flat metal roof add a contemporary aesthetic to this Transitional 2-Story house plan that totals 1,664 square feet of living space.
- Once inside, a cathedral ceiling crowns the light and airy living room. The kitchen and dining area act as one space and extend onto a 12' by 8' balcony for outdoor living.
- Five seats rest at the flush eating bar included in the kitchen island and a pocket door conceals a walk-in pantry to boost storage space.
- The main-level water closet connects to the laundry room with cabinetry and a utility sink.
- Three bedrooms are located upstairs, including the master bedroom with loads of natural light and a pocket door that leads to the 5-fixture bathroom.
HOUSE PLAN IMAGE 1
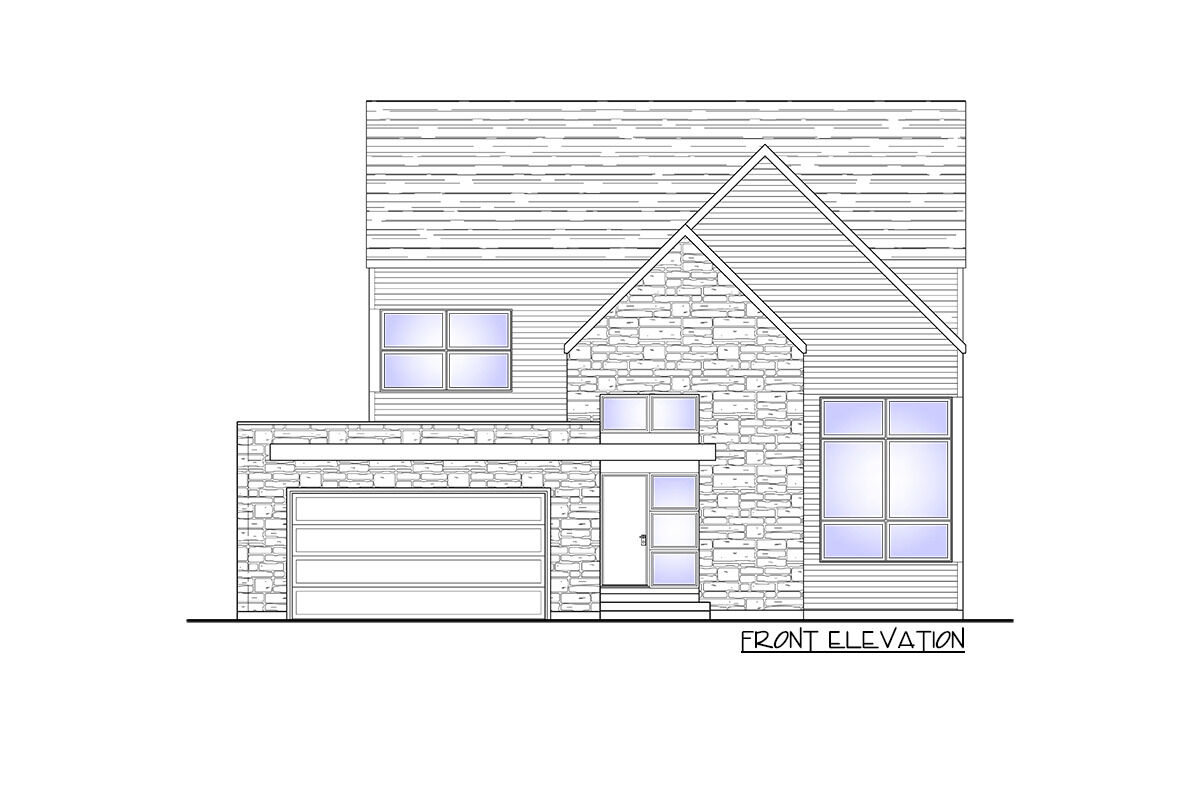
Interior 2. Plan PD-90341-2-3
HOUSE PLAN IMAGE 2
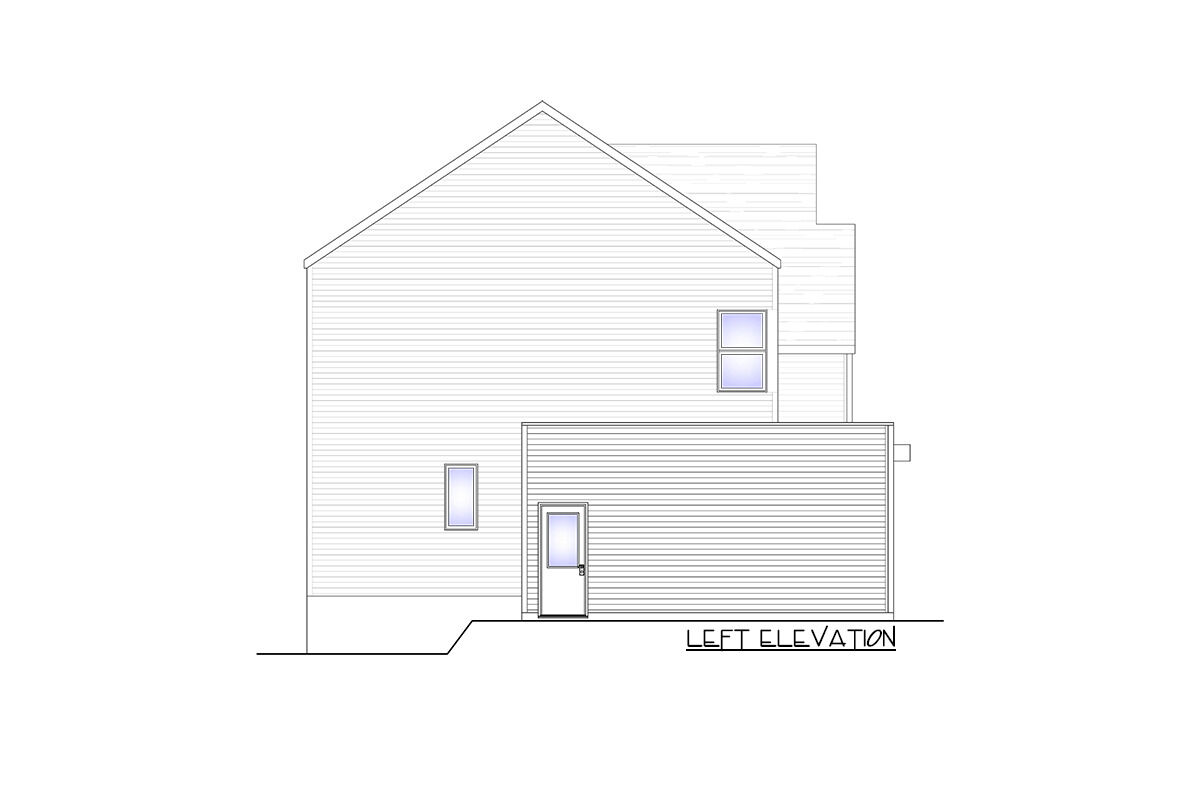
Interior 3. Plan PD-90341-2-3
HOUSE PLAN IMAGE 3
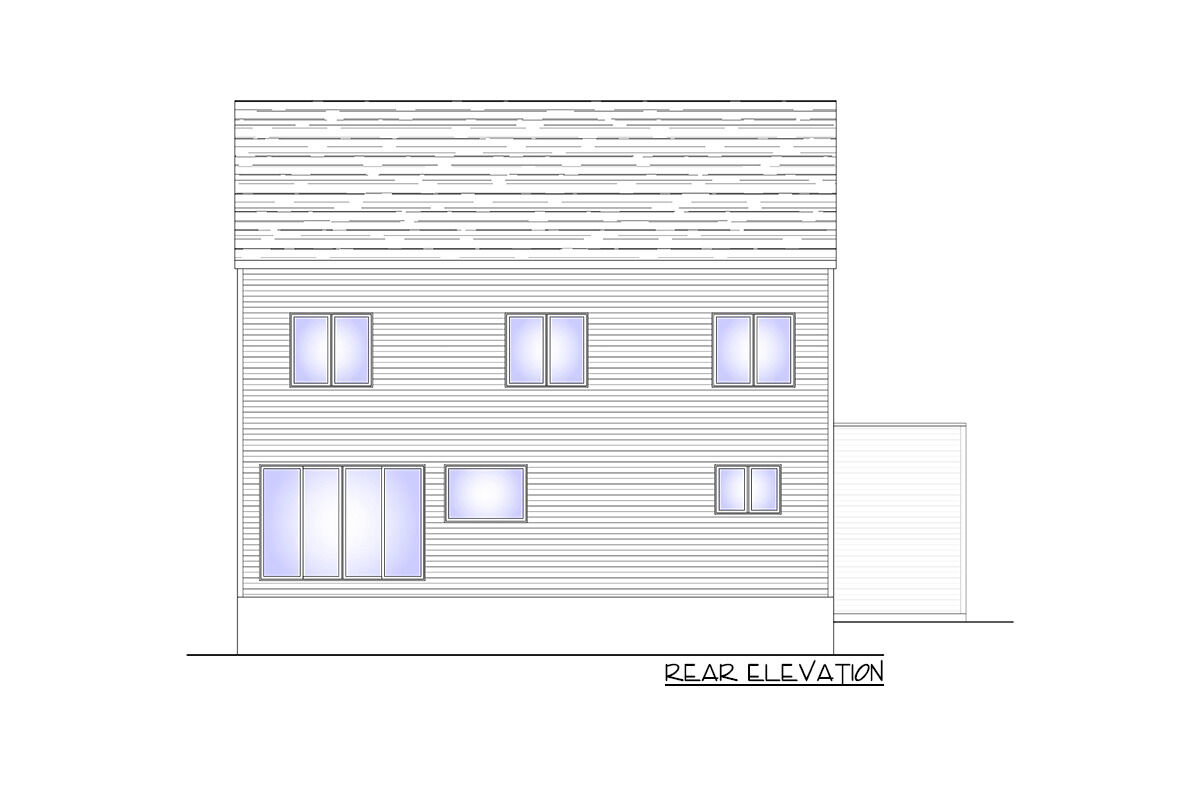
Interior 4. Plan PD-90341-2-3
HOUSE PLAN IMAGE 4
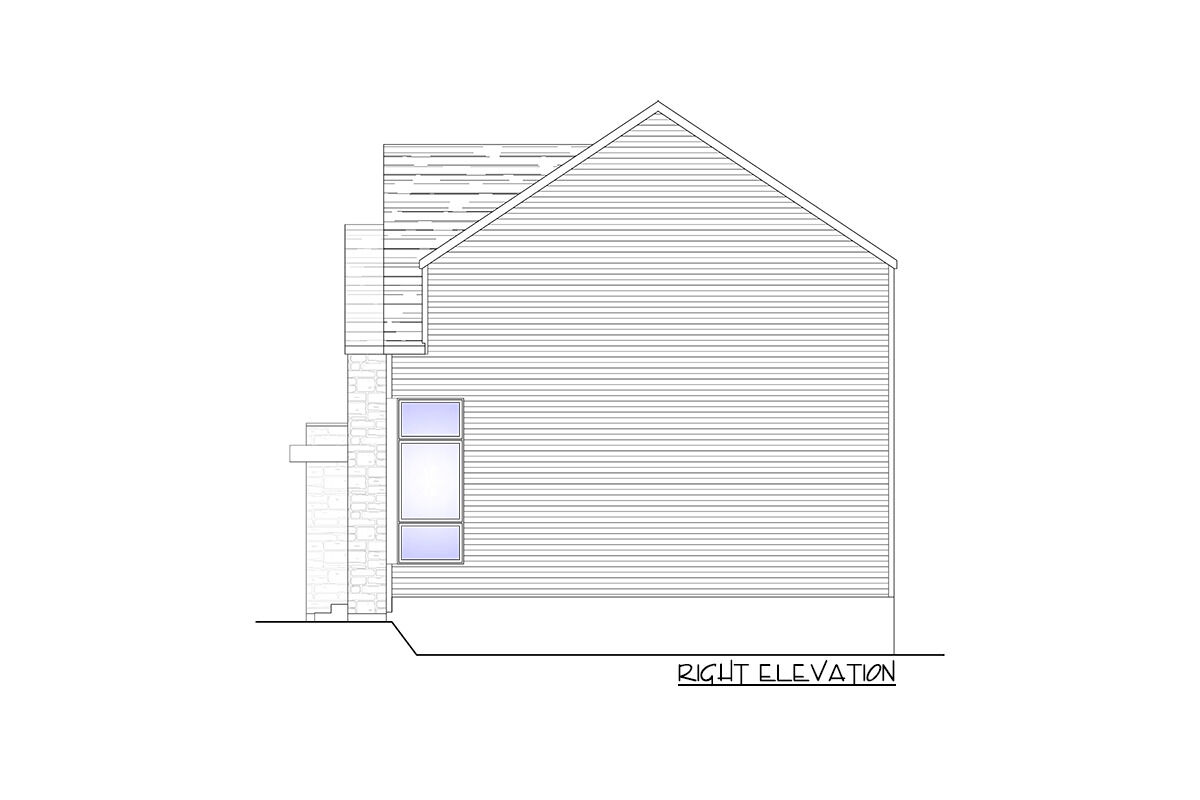
Interior 5. Plan PD-90341-2-3
Floor Plans
See all house plans from this designerConvert Feet and inches to meters and vice versa
Only plan: $400 USD.
Order Plan
HOUSE PLAN INFORMATION
Floor
2
Bedroom
3
Bath
1
Cars
1
Half bath
1
Total heating area
1660 sq.ft
1st floor square
870 sq.ft
2nd floor square
770 sq.ft
Basement square
870 sq.ft
House width
43′12″
House depth
35′1″
Ridge Height
7′10″
1st Floor ceiling
8′10″
2nd Floor ceiling
7′10″
Garage Location
Side
Garage area
260 sq.ft
Main roof pitch
10 by 12
Secondary roof pitch
10 by 12
Roof type
- gable roof
Rafters
- wood trusses
Exterior wall thickness
2x6
Wall insulation
11 BTU/h
Facade cladding
- stone
- horizontal siding
Living room feature
- vaulted ceiling
- open layout
- staircase
Kitchen feature
- kitchen island
- pantry
Bedroom features
- Walk-in closet
- First floor master
- Bath + shower
- Split bedrooms
Floors
House plans by size
- up to 2000 sq.feet
House plan features
Features
Floors
House plans by size
- up to 2000 sq.feet
