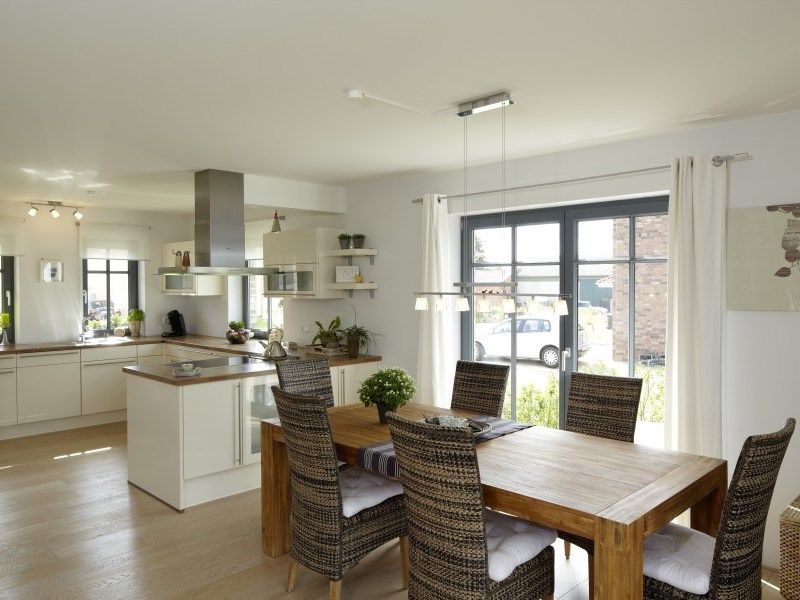Plan of a three-bedroom country house with a beautiful Scandinavian-style roof
Page has been viewed 1130 times

House Plan MH-54705-3-2
Mirror reverseAn elegant house with a lot of impressive construction and design solutions. There is an original roof with a high gable, reminiscent of a castle, a large entrance group against a brick wall, undoubtedly emphasizing the power and solidity of the house. As for the layout, all rooms are and conveniently located for the comfortable life of all households. The first floor is a bright living room for general use, successfully connected with the kitchen and dining room. The entrance is a guest bathroom and a large room that can be used as a pantry and boiler room. The 2nd floor - it's chic bedrooms, or optional game room, children's room, and maybe a study for work or a spacious library. By design, there are 3 bedrooms, with walk-in closets and a large shared bathroom, including a bath and shower. The construction of this house will not be costly because everything was designed very compact and tasteful. At the request of the customer, we ourselves can change the materials of construction, thereby not only reduce costs but also increase the heat capacity of the house and its durability.
HOUSE PLAN IMAGE 1

Вид сзади
HOUSE PLAN IMAGE 2

Кухня
HOUSE PLAN IMAGE 3

Столовая
Floor Plans
See all house plans from this designerConvert Feet and inches to meters and vice versa
Only plan: $175 USD.
Order Plan
HOUSE PLAN INFORMATION
Quantity
Dimensions
Walls
Facade cladding
- brick
- facade panels
Special rooms
- Second floor bedrooms
Style
Suitable for
- a vacation retreat
- cold climates
- a small lot
- a view lot
- a young family
- an empty nest
- a hill side







