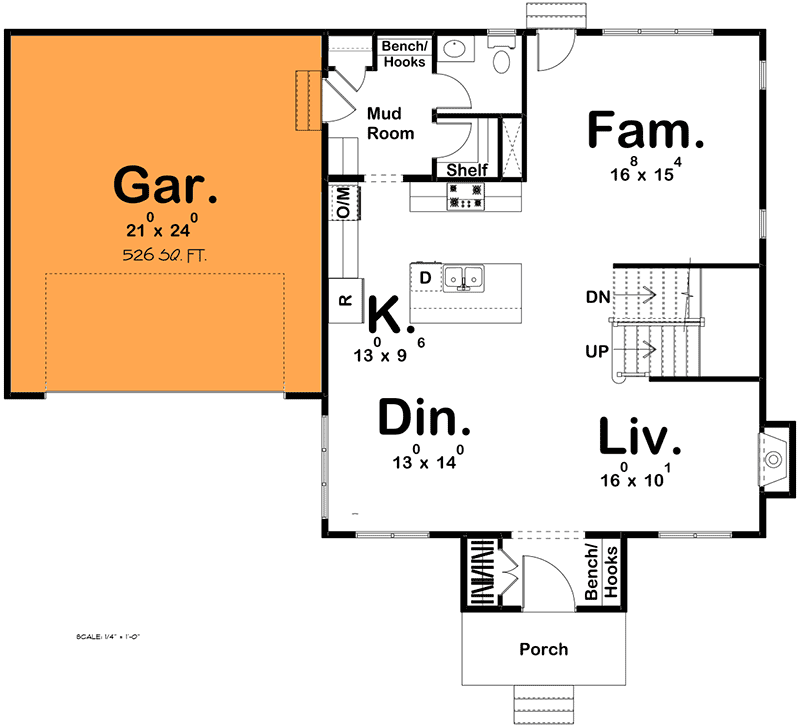Plan of a two-story house with a hip roof and a garage
Page has been viewed 952 times
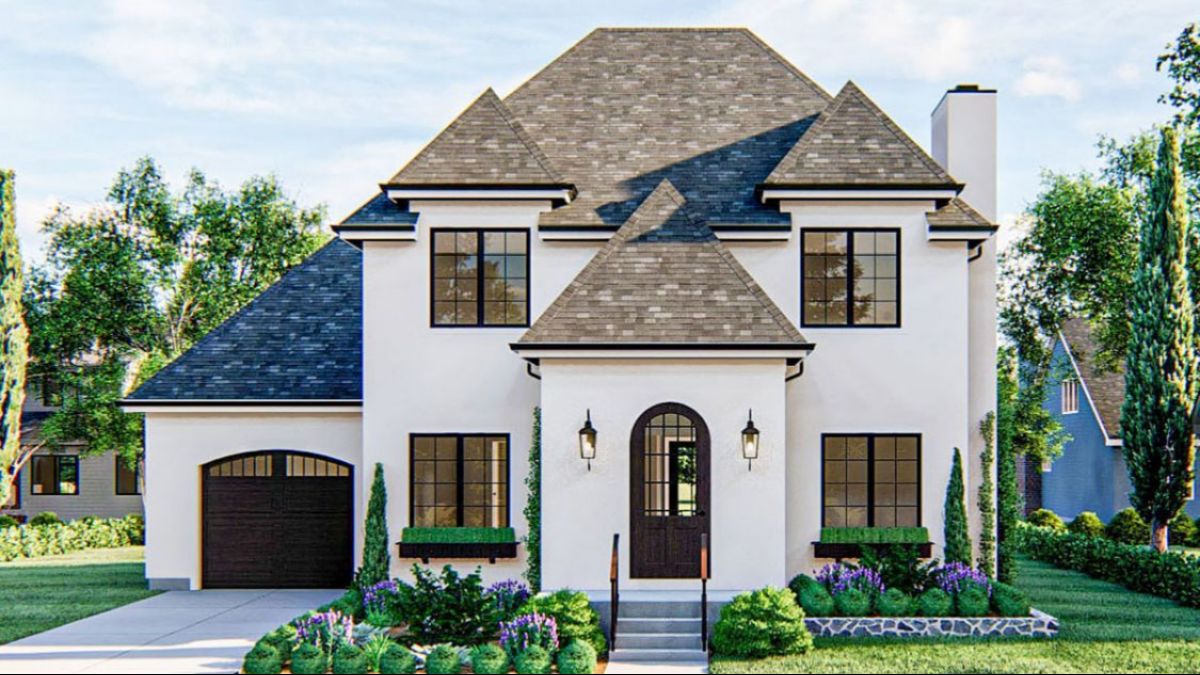
House Plan DJ-62828-2-3
Mirror reverse- The symmetrical stucco façade of this 3-bedroom house, with decorative elements reminiscent of castle towers, takes you to the era of kings, and the floor plan returns to the 21st century.
- Once inside the house, you will find yourself in a hallway with a built-in bench and a wardrobe - two features that help to shake off the clutter spilling over into the house. From there you enter the living room, which is warmed by a fireplace and merges with the kitchen and dining area.
- The kitchen has a lovely pantry and an island with a snack bar.
- Upstairs you will find all three bedrooms.
- The master bedroom has direct access to the laundry room from a large walk-in closet and a bathroom with a shower. Bedrooms 2 and 3 share a bathroom located in the hallway, which also has access to a laundry room.
- On the first floor, from the garage, you can enter the house through a comfortable entry hall with a bench and closets. Choose the option with a garage for 2 cars and get 526 sq. feet of garage space.
HOUSE PLAN IMAGE 1
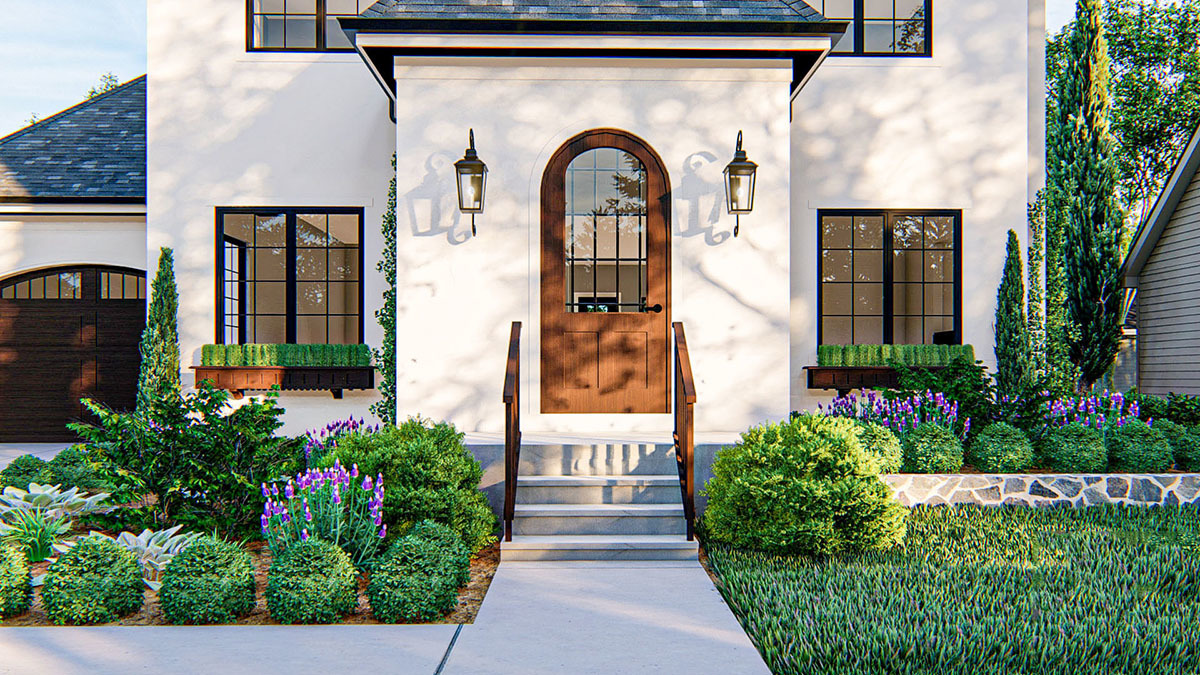
Входная дверь в дом в французском стиле DJ-62828-2-3
HOUSE PLAN IMAGE 2
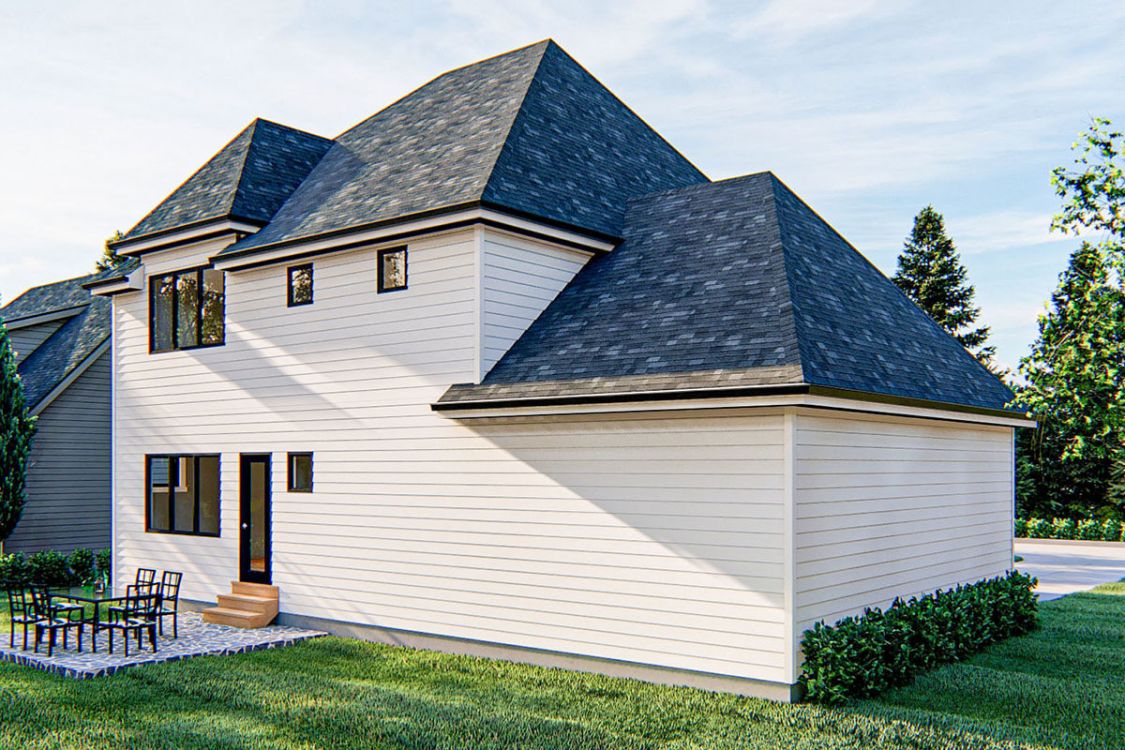
Вид слева. Проект дома в французском стиле DJ-62828-2-3
HOUSE PLAN IMAGE 3
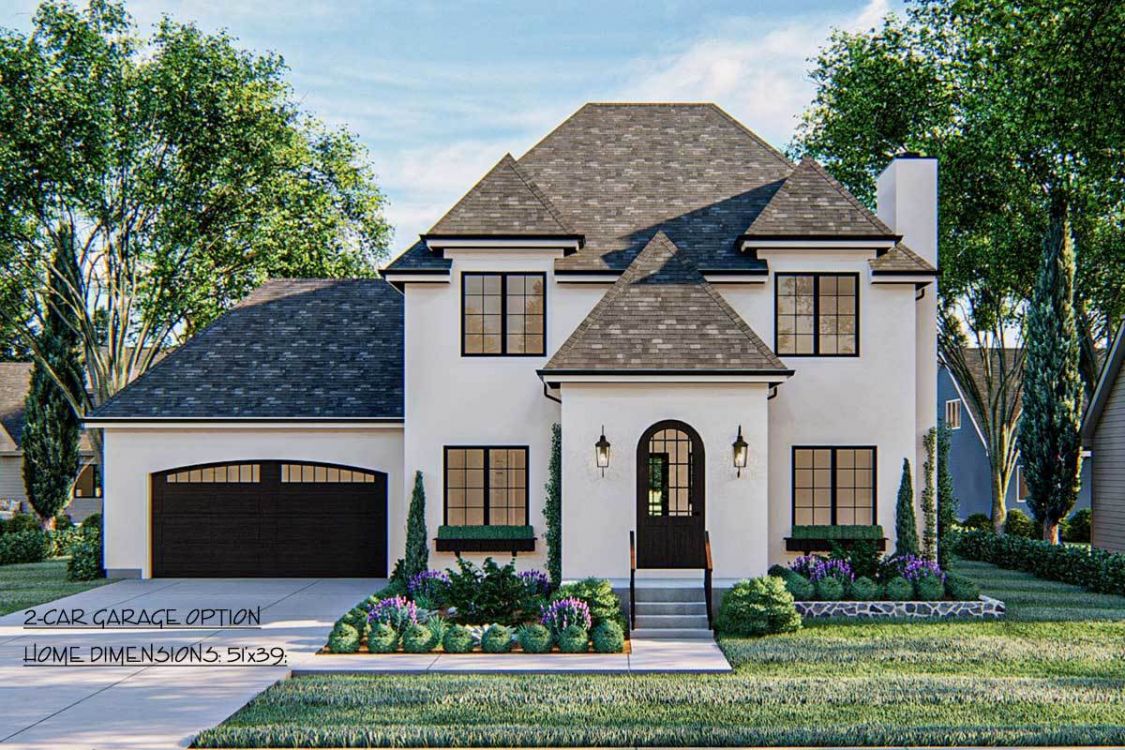
Image 4. Plan DJ-62828-2-3
HOUSE PLAN IMAGE 4
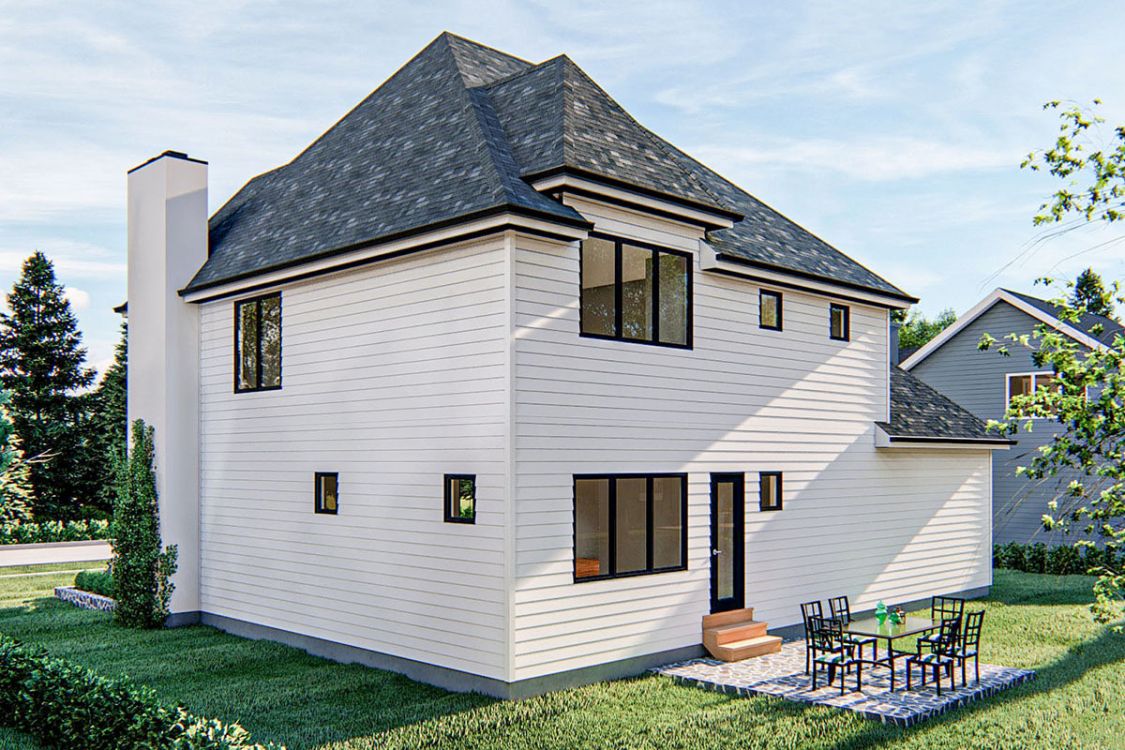
Вид сзади. Проект дома DJ-62828-2-3
Floor Plans
See all house plans from this designerConvert Feet and inches to meters and vice versa
Only plan: $275 USD.
Order Plan
HOUSE PLAN INFORMATION
Quantity
Floor
2
Bedroom
3
Bath
2
Cars
1
2
2
Half bath
1
Dimensions
Total heating area
1990 sq.ft
1st floor square
1050 sq.ft
2nd floor square
930 sq.ft
House width
45′11″
House depth
39′1″
1st Floor ceiling
8′10″
2nd Floor ceiling
7′10″
Walls
Wall insulation
9 BTU/h
Facade cladding
- stucco
Living room feature
- fireplace
- open layout
- entry to the porch
Kitchen feature
- kitchen island
- pantry
Bedroom features
- Walk-in closet
- upstair bedrooms
Special rooms
- Second floor bedrooms
Garage type
- Attached
Garage Location
front
Garage area
350 sq.ft
Facade type
- Stucco house plans


