Plan of a two-storey Mediterranean-style house with a large veranda with a summer kitchen
Page has been viewed 590 times
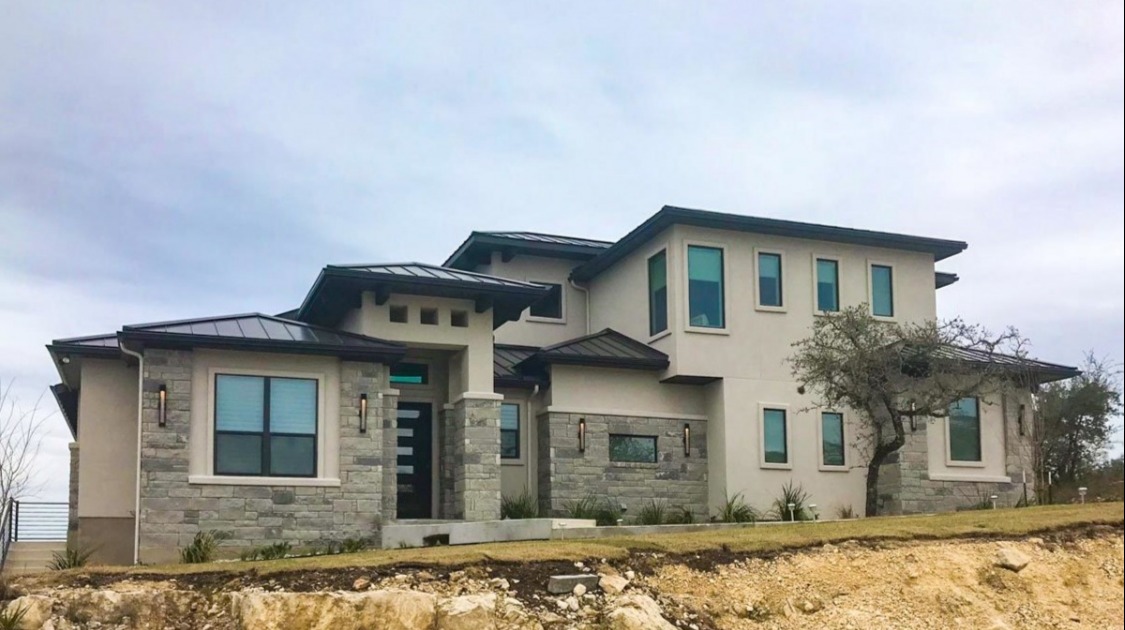
House Plan LY-430038-2-3
Mirror reverse- This modern 3-bedroom European house plan features clean lines, beautiful stucco and stone facade, and a 2 car garage.
- Tucked away at the back of the house, the master bedroom on the ground floor boasts an impressive walk-in closet and a 5-piece bathroom with a walk-in shower.
- An intimate study adjoining the master bedroom offers privacy and flexibility.
- Open to dining and living areas, the L-shaped kitchen features a handy pantry and bar for light snacks and casual dining.
- Bedroom 2 and laundry are located at the front of the house.
- On the second level, you will find a guest suite with a full bathroom and a large games room.
- An impressive outdoor living space on a large covered side veranda completes this comfortable home plan.
HOUSE PLAN IMAGE 1
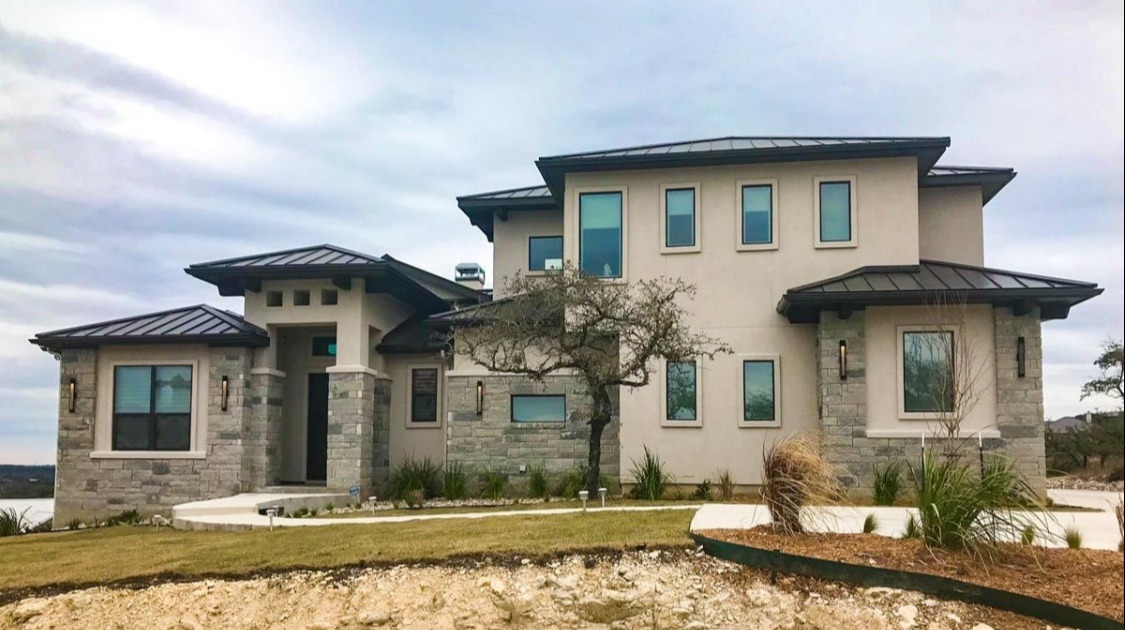
Вид спереди. Проект дома LY-430038-2-3
HOUSE PLAN IMAGE 2
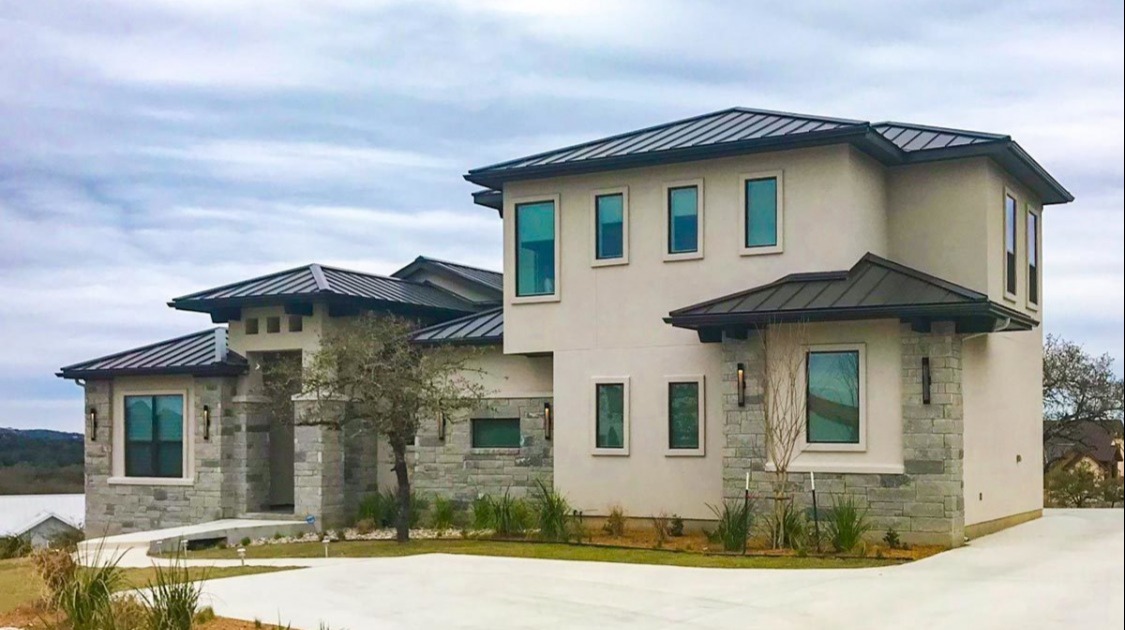
Вид спереди справа. Проект дома LY-430038-2-3
HOUSE PLAN IMAGE 3
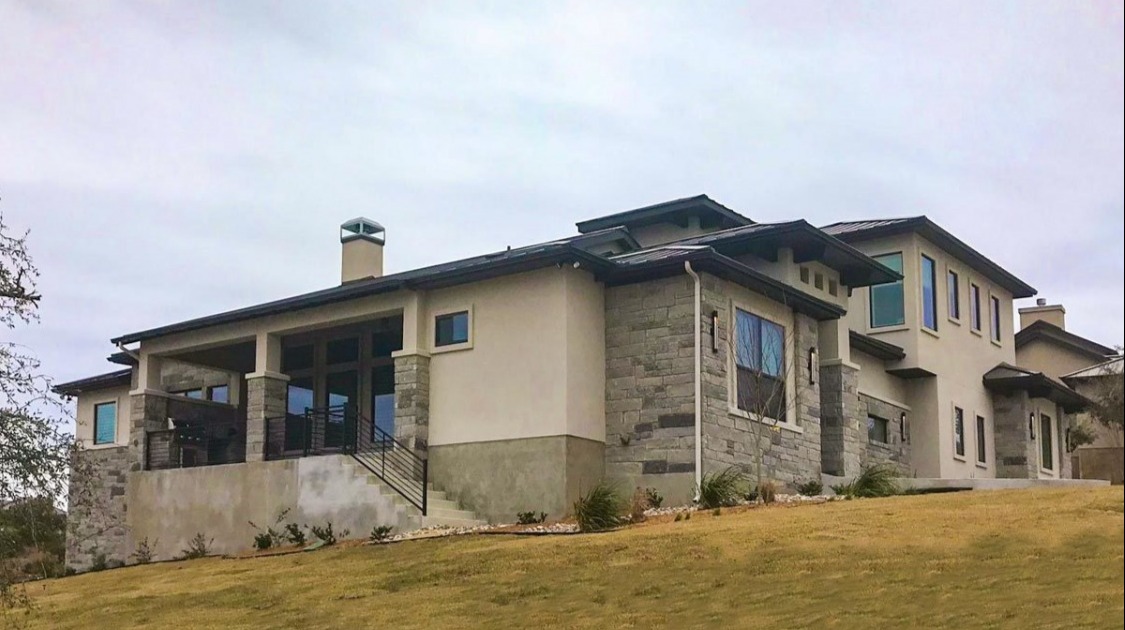
Вид слева. Проект дома LY-430038-2-3
HOUSE PLAN IMAGE 4
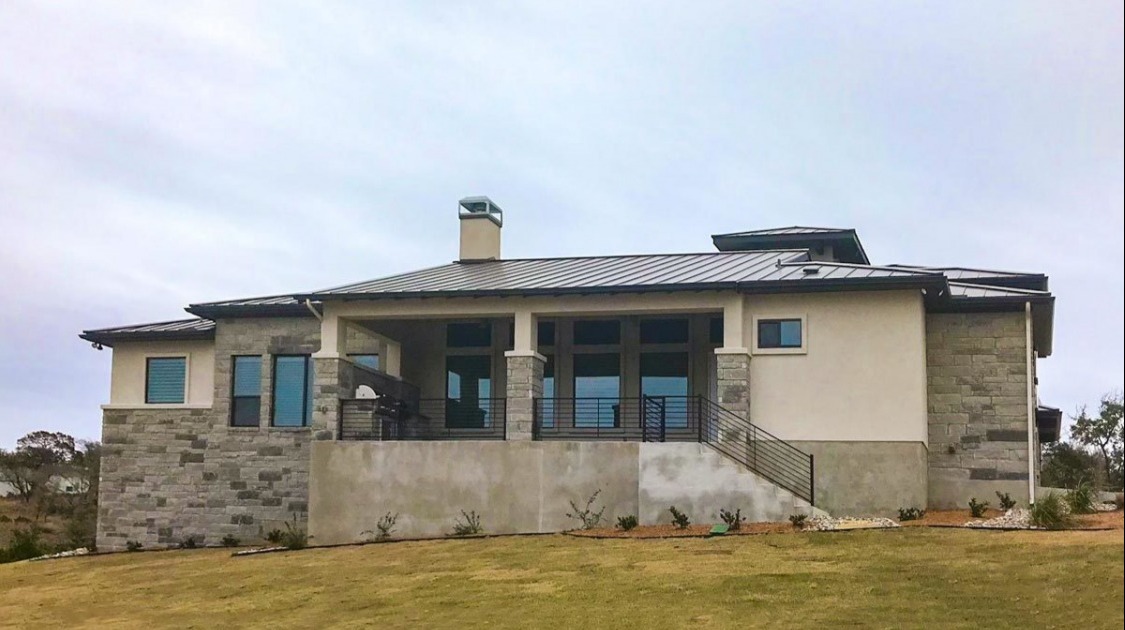
Лестница на первый уровень. Проект LY-430038-2-3
HOUSE PLAN IMAGE 5
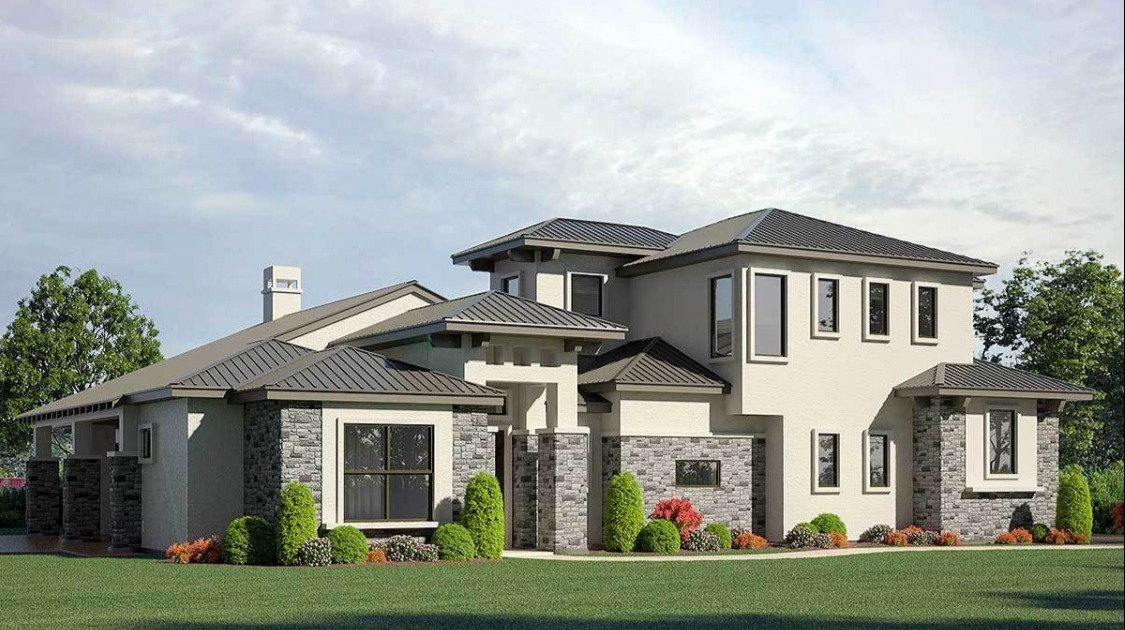
Архитектурный эскиз. Проект LY-430038-2-3
HOUSE PLAN IMAGE 6
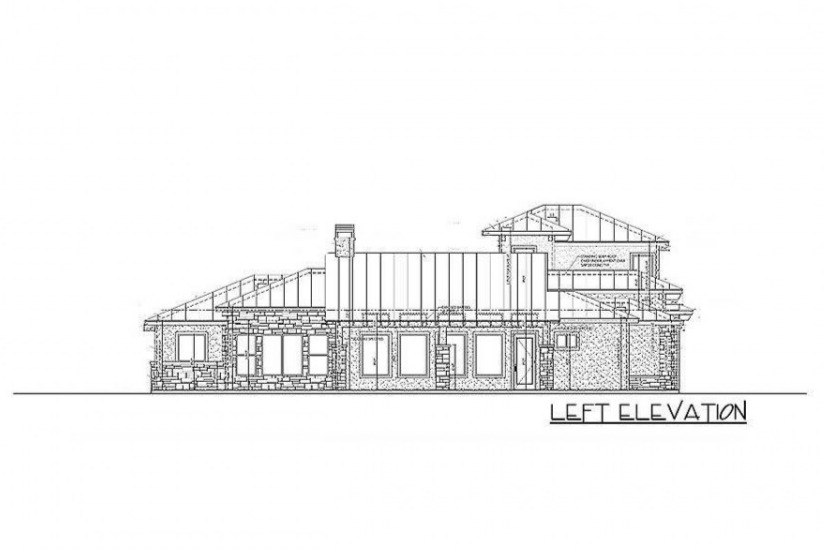
Левый фасад. Проект LY-430038-2-3
HOUSE PLAN IMAGE 7
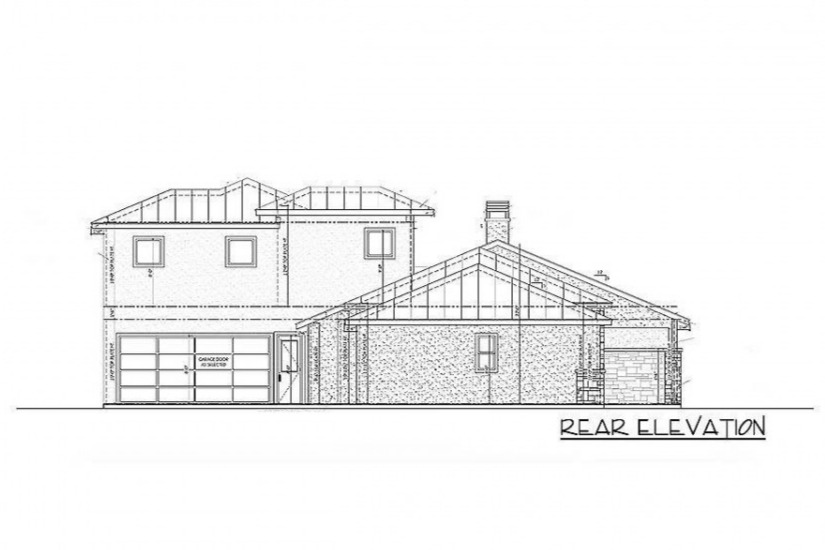
Задний фасад дома LY-430038-2-3
HOUSE PLAN IMAGE 8
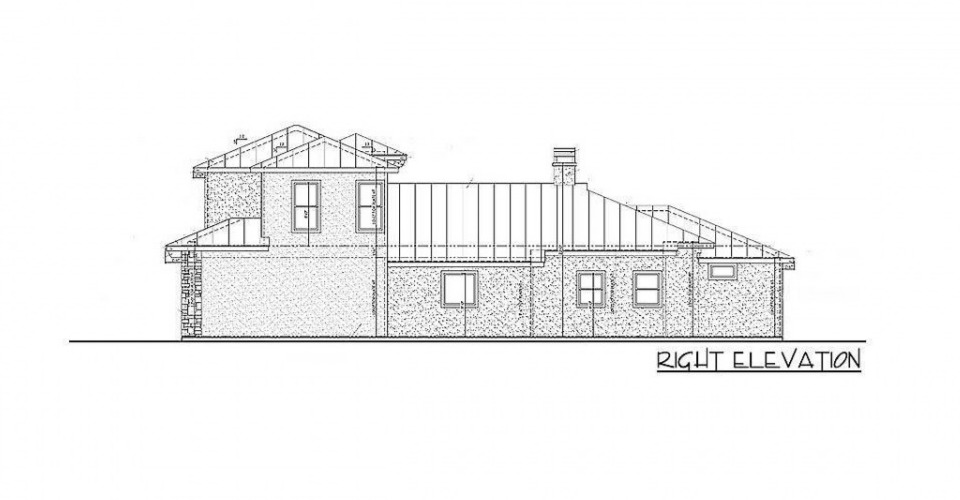
Правый фасад дома LY-430038-2-3
Floor Plans
See all house plans from this designerConvert Feet and inches to meters and vice versa
Only plan: $425 USD.
Order Plan
HOUSE PLAN INFORMATION
Quantity
Floor
2
Bedroom
3
Bath
3
Cars
2
Half bath
1
Dimensions
Total heating area
3010 sq.ft
1st floor square
2420 sq.ft
2nd floor square
580 sq.ft
House width
67′11″
House depth
75′2″
1st Floor ceiling
9′10″
2nd Floor ceiling
9′10″
Walls
Exterior wall thickness
2x4
Wall insulation
9 BTU/h
Facade cladding
- stone
- stucco
Living room feature
- fireplace
- open layout
- entry to the porch
Kitchen feature
- kitchen island
- pantry
- breakfast nook
Bedroom features
- Walk-in closet
- First floor master
- Bath + shower
- Split bedrooms
Special rooms
Garage type
- Attached
Garage Location
rear
Garage area
600 sq.ft







