Plan of a one-story frame house with an attic and a garage
Page has been viewed 1085 times
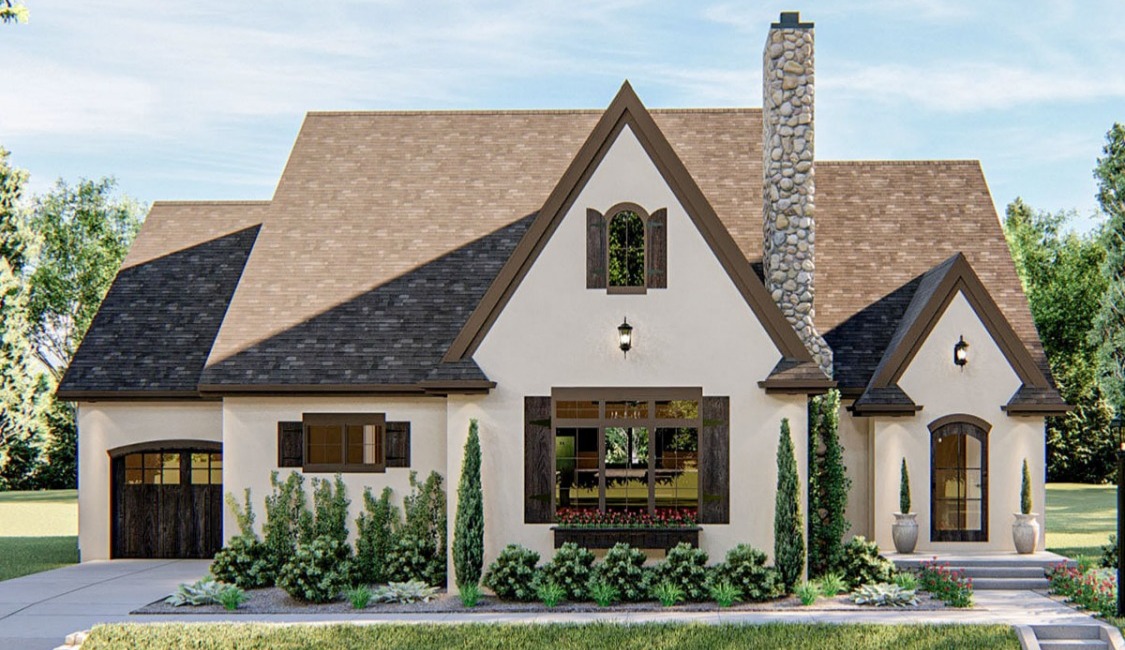
House Plan DJ-62826-1-3
Mirror reverse- The design of this 3-bedroom cottage combines Old England charm with a modern layout. On the outside, the play of plaster and stone gives this home a great appeal.
- The living room has a high ceiling with wood beams and a large fireplace. The living room, dining room, and kitchen blend harmoniously with each other in this open plan layout.
- The kitchen on the rear side of the house includes a large island with a snack bar and a large pantry. The master bedroom is much larger than usual in a house of this size.
- The master bathroom has a double vanity and a walk-in closet. On the opposite side of the house, two other bedrooms share a conveniently located bathroom.
- A garage for 1 car leads inside through a comfortable entrance hall with a bench and a built-in table. Choose the option with a garage for 2 cars and get 540 sq. ft. of garage space.
HOUSE PLAN IMAGE 1
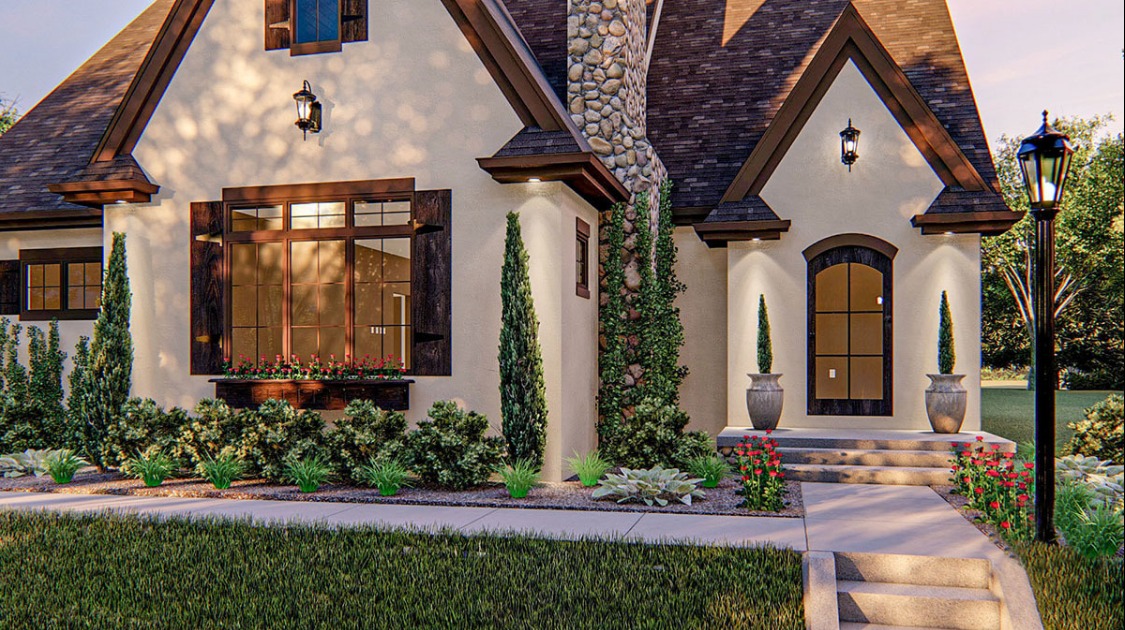
Крыльцо. Проект DJ-62826-1-3
HOUSE PLAN IMAGE 2
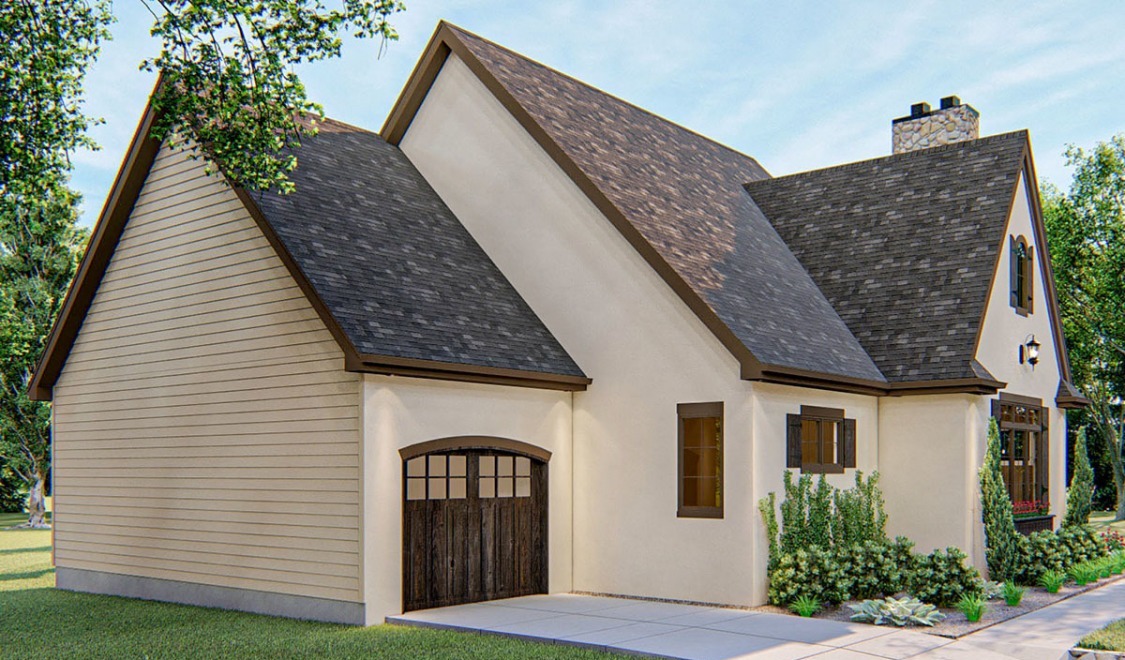
Вид слева. Проект DJ-62826-1-3
HOUSE PLAN IMAGE 3
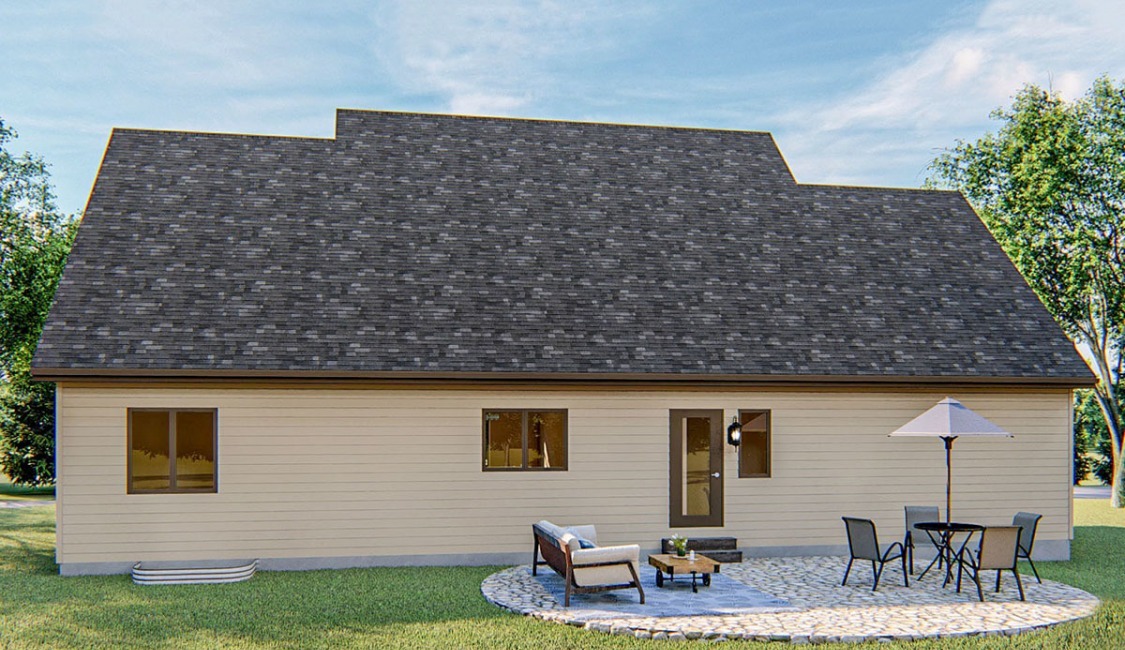
Вид сзади. Проект дома DJ-62826-1-3
HOUSE PLAN IMAGE 4
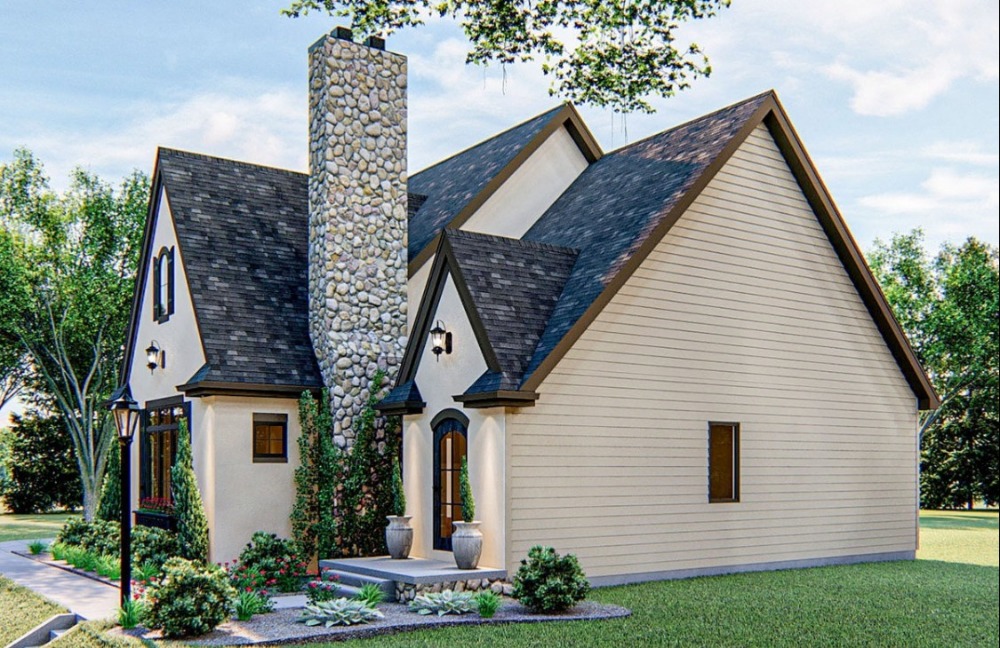
Вид справа. Проект дома DJ-62826-1-3
Floor Plans
See all house plans from this designerConvert Feet and inches to meters and vice versa
Only plan: $200 USD.
Order Plan
HOUSE PLAN INFORMATION
Quantity
Floor
1
Bedroom
3
Bath
2
Cars
1
2
2
Dimensions
Total heating area
1690 sq.ft
1st floor square
1690 sq.ft
House width
58′1″
House depth
41′12″
1st Floor ceiling
8′10″
Walls
Exterior wall thickness
2x4
Wall insulation
9 BTU/h
Facade cladding
- stucco
Main roof pitch
12 by 12
Roof type
- gable roof
Rafters
- lumber
Living room feature
- fireplace
- vaulted ceiling
- open layout
Kitchen feature
- kitchen island
- pantry
Garage type
- Attached
Garage Location
front
Facade type
- Stucco house plans







