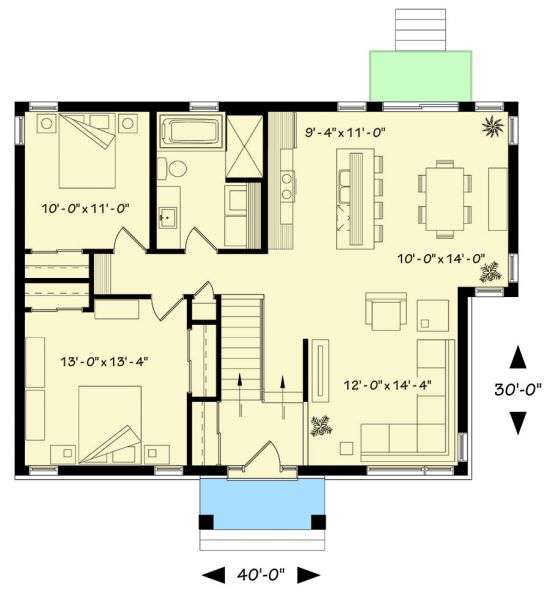Plan DR-22421-1-2: One-story 2 Bedroom Modern House Plan With Stone and Wood Facade
Page has been viewed 524 times
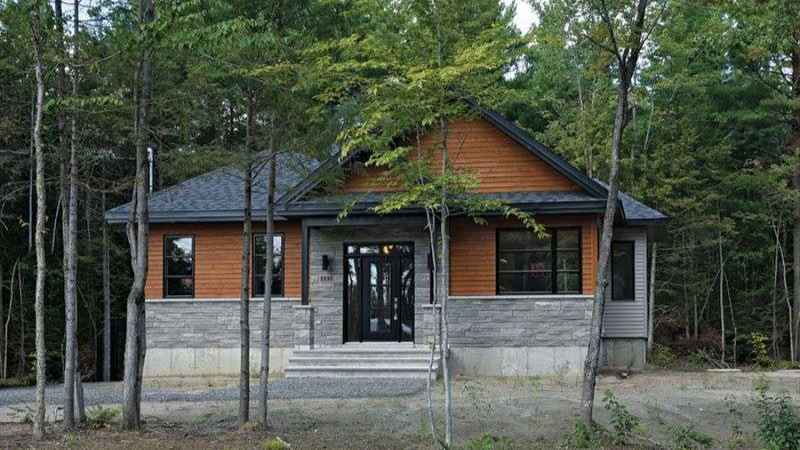
House Plan DR-22421-1-2
Mirror reverse- This contemporary house facade has clean lines, broad glass entrance and faced with horizontal siding and stone. A hip roof, with a large gable peak, completes the look of this house.
- House plan is 40 feet wide by 29 feet deep and provides 1157 square feet of living space
- Space includes a split-level entrance hall with a coat closet and a staircase to the basement, the Great Room, a Dining Room, with sliding glass doors leading to the rear deck, a kitchen with a large island for four sits, the Master Bedroom with two closets, a secondary bedroom with closet. Both bedrooms share the hall bathroom combined with laundry.
- An open layout maximizes the use of the living space.
- Outdoor living space includes a covered rear porch.
HOUSE PLAN IMAGE 1
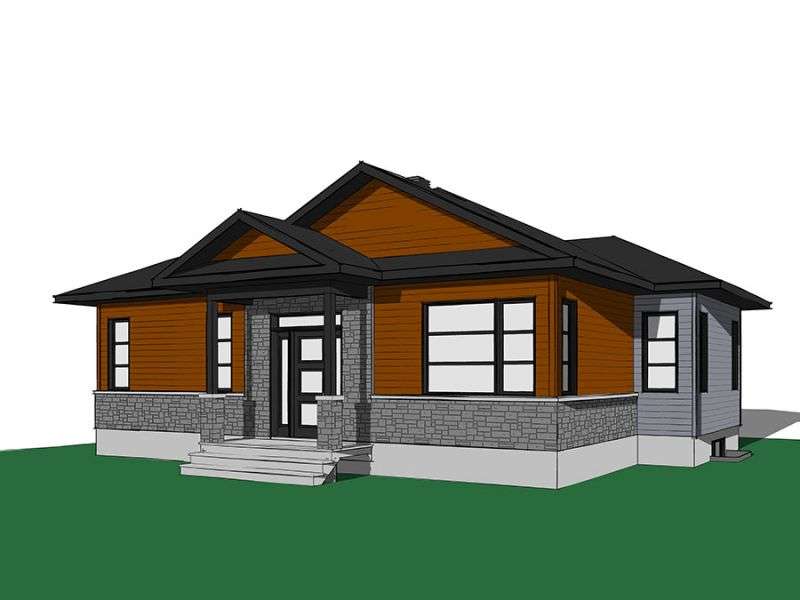
HOUSE PLAN IMAGE 2
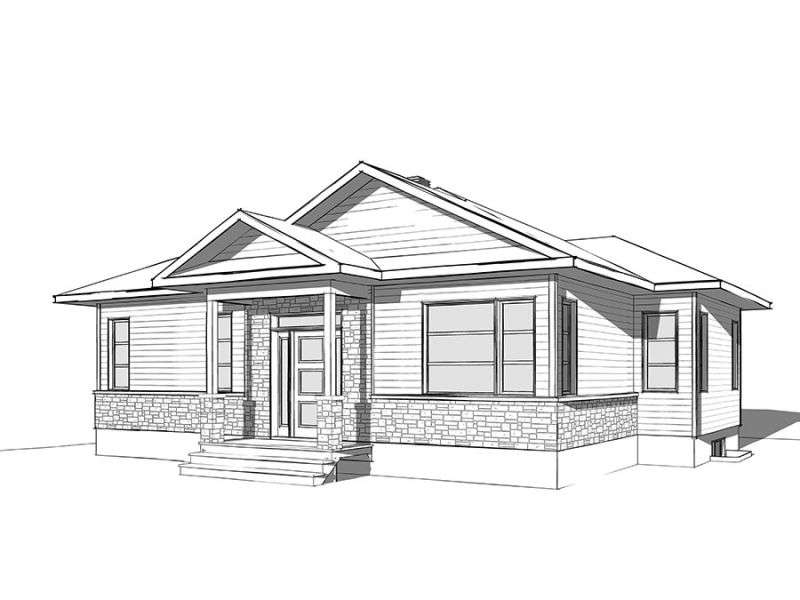
HOUSE PLAN IMAGE 3
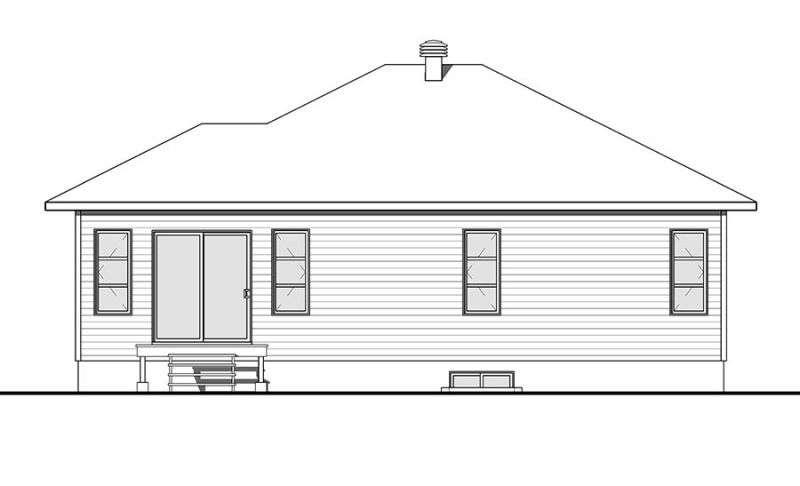
Convert Feet and inches to meters and vice versa
Only plan: $150 USD.
Order Plan
HOUSE PLAN INFORMATION
Quantity
Floor
1
Bedroom
2
Bath
1
Cars
none
Dimensions
Total heating area
1140 sq.ft
1st floor square
1140 sq.ft
House width
40′0″
House depth
29′10″
Ridge Height
13′5″
1st Floor ceiling
7′10″
Walls
Exterior wall thickness
2x6
Wall insulation
11 BTU/h
Facade cladding
- stone
- horizontal siding
Rafters
- wood trusses
Living room feature
- open layout
Kitchen feature
- kitchen island
Bedroom Feature
- walk-in closet
- 1st floor master
Plan shape
- rectangular
