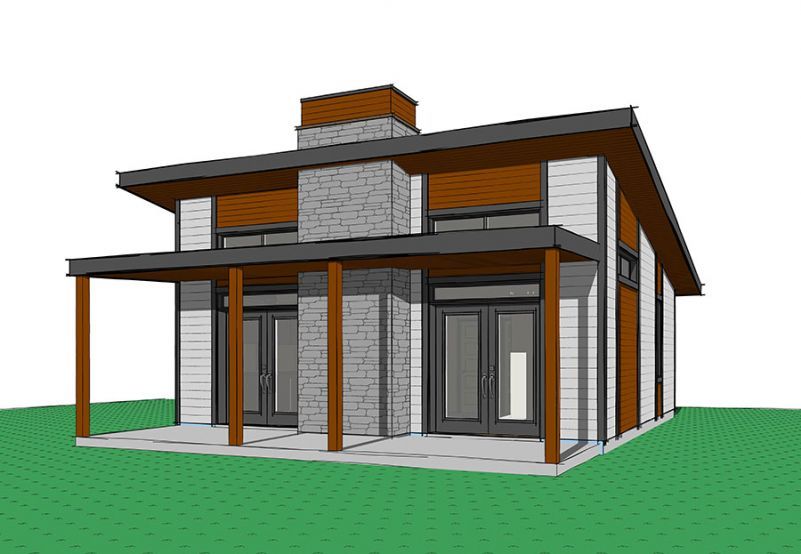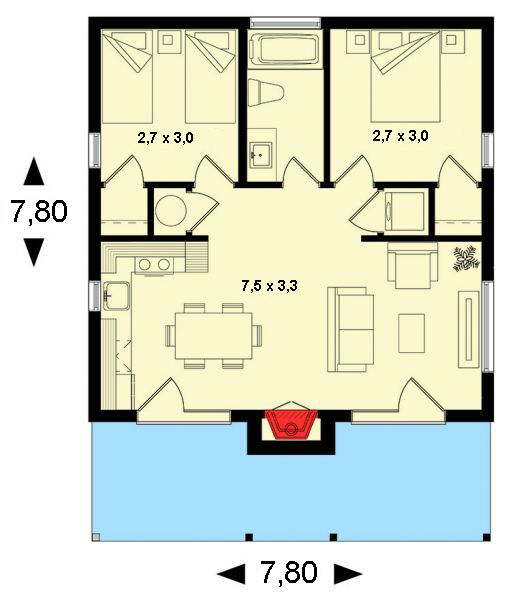Plan DR-22403-1-2: One-story 2 Bedroom Modern House Plan For a Small Lot
Page has been viewed 1167 times
HOUSE PLAN IMAGE 1
Вид сзади
HOUSE PLAN IMAGE 2
Построенный дом
HOUSE PLAN IMAGE 3

Вид спереди проект 22403
Convert Feet and inches to meters and vice versa
Only plan: $100 USD.
Order Plan
HOUSE PLAN INFORMATION
Quantity
Floor
1
Bedroom
2
Bath
1
Cars
none
Dimensions
Total heating area
680 sq.ft
1st floor square
680 sq.ft
House width
25′11″
House depth
25′11″
Ridge Height
14′9″
Walls
Exterior wall thickness
2x6
Facade cladding
- stone
- horizontal siding
Living room feature
- fireplace
Bedroom features
- Walk-in closet
Outdoor living
- deck
Facade type
- Wood siding house plans






