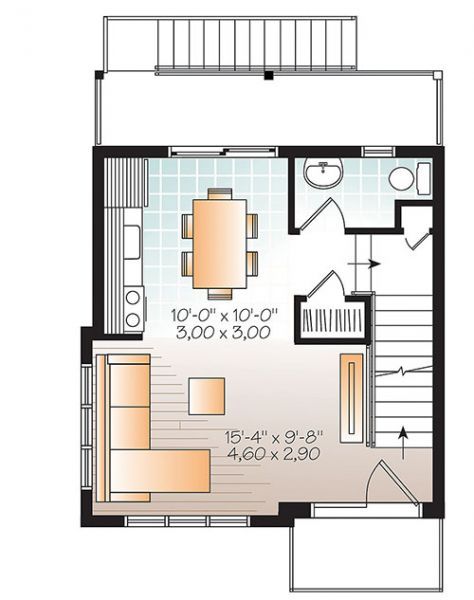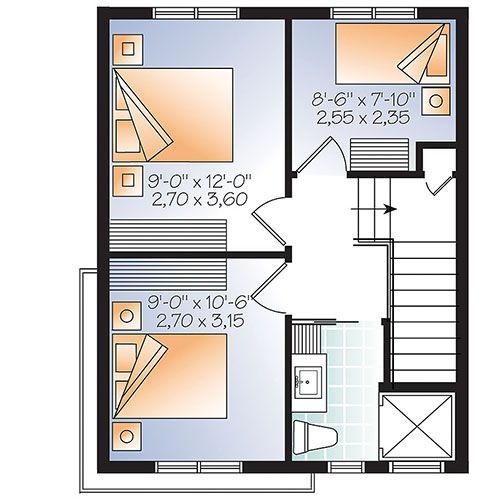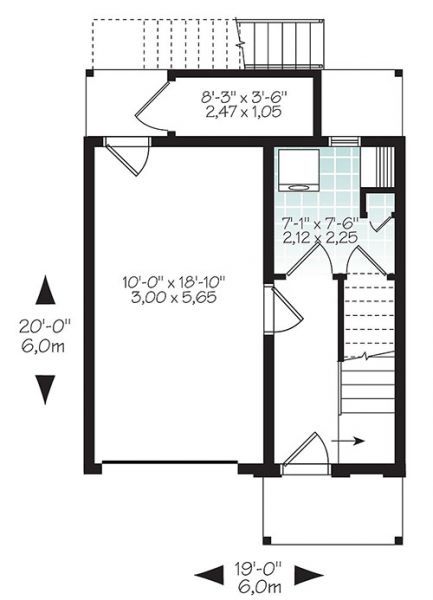Plan DR-22397-3-3: Three-story 3 Bed Modern House Plan
Page has been viewed 827 times
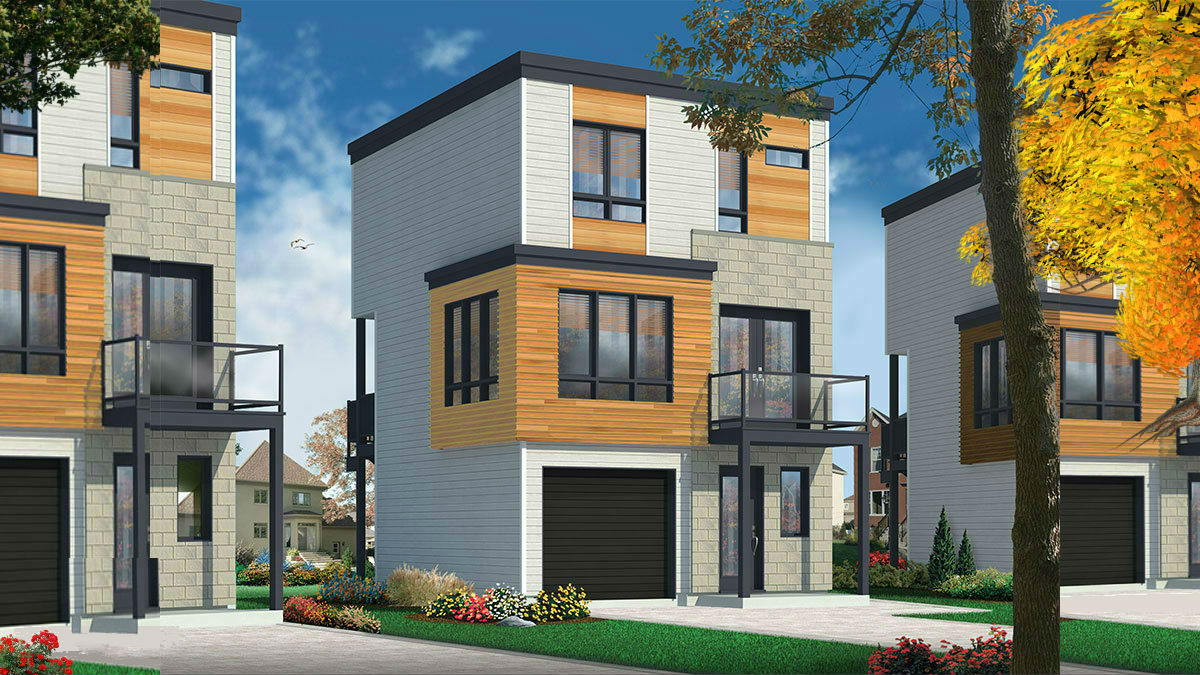
House Plan DR-22397-3-3
Mirror reverseThe decoration of the facade with various materials makes this simple modern house plan quite attractive. Despite the modest size of the house layout of the house is very functional. The entrance is through the entrance of the lower floor or from the garage, going upstairs you get into the living room, combined with the kitchen-dining room. On the same floor, there is a guest toilet with a washbasin. From the compact size of the kitchen, you can go to a spacious balcony, from where a staircase leads down. From the living room, you can also go to a small balcony, located on the front side. On the top floor, there are all three bedrooms and a bathroom equipped with a shower.
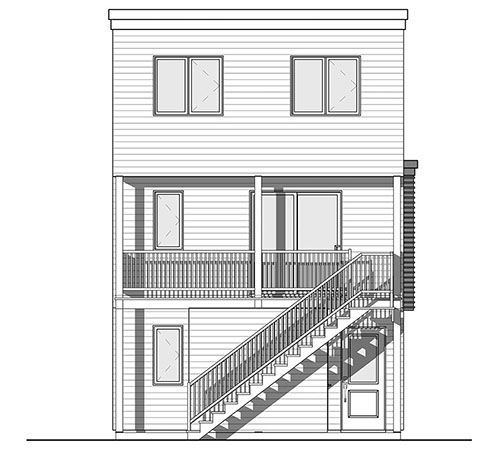
Floor Plans
See all house plans from this designerConvert Feet and inches to meters and vice versa
Only plan: $150 USD.
Order Plan
HOUSE PLAN INFORMATION
Quantity
Dimensions
Walls
Roof type
a flat roof
Rafters
- wood trusses
Garage type
Driveunder garage house plans
Didn't find what you were looking for? - See other house plans.
