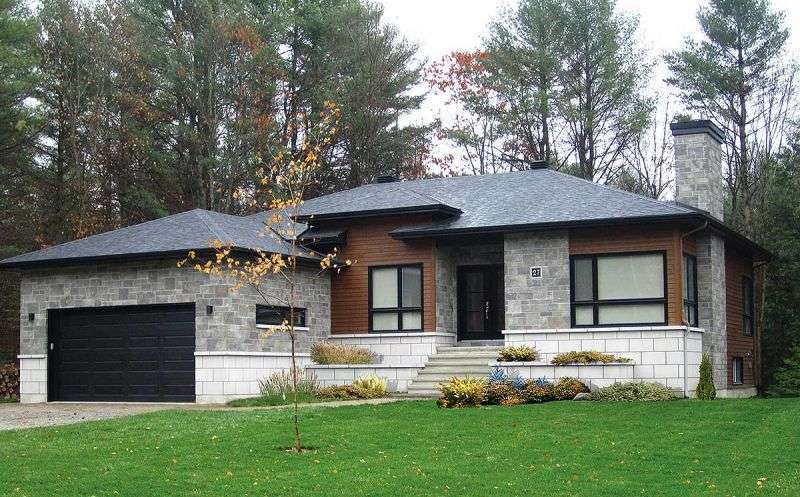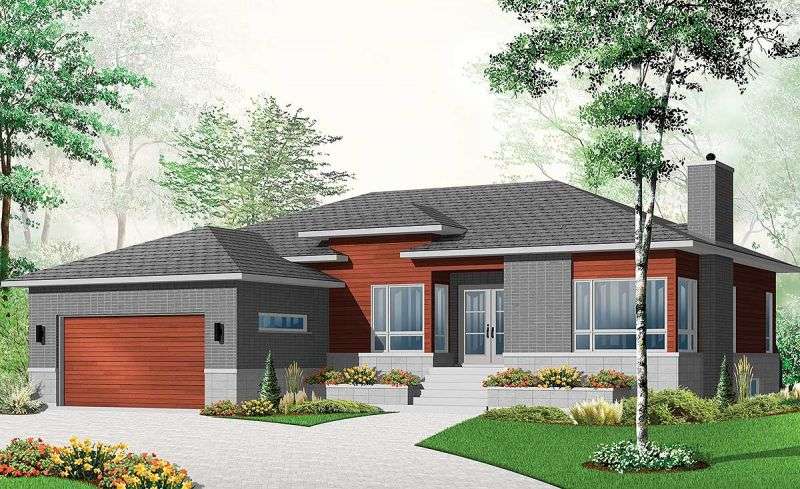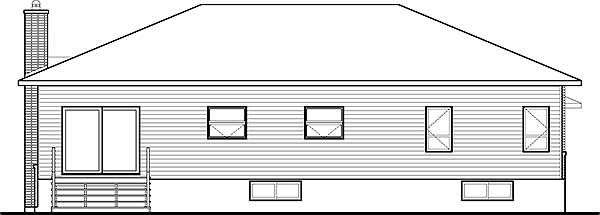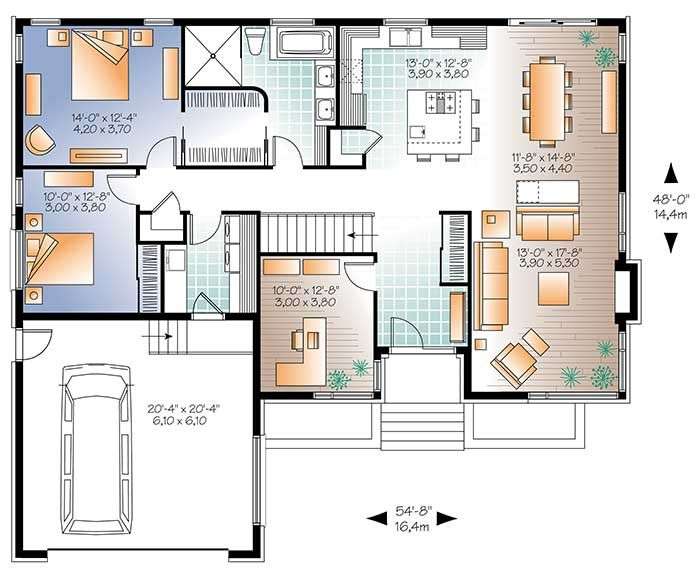Plan DR-22353-1-3: One-story 3 Bed Modern House Plan With Home Office
Page has been viewed 318 times

HOUSE PLAN IMAGE 1

Фото 2. Проект DR-22353
HOUSE PLAN IMAGE 2

Фото 3. Проект DR-22353
Convert Feet and inches to meters and vice versa
Only plan: $200 USD.
Order Plan
HOUSE PLAN INFORMATION
Quantity
Floor
1
Bedroom
3
Bath
1
Cars
2
Dimensions
Total heating area
1670 sq.ft
1st floor square
1670 sq.ft
House width
54′9″
House depth
47′11″
Ridge Height
20′12″
1st Floor ceiling
8′10″
Walls
Exterior wall thickness
2x6
Wall insulation
11 BTU/h
Facade cladding
- stone
- brick
Kitchen feature
- pantry
Garage type
- Attached
Garage Location
front
Garage area
460 sq.ft
Facade type
- Brick house plans






